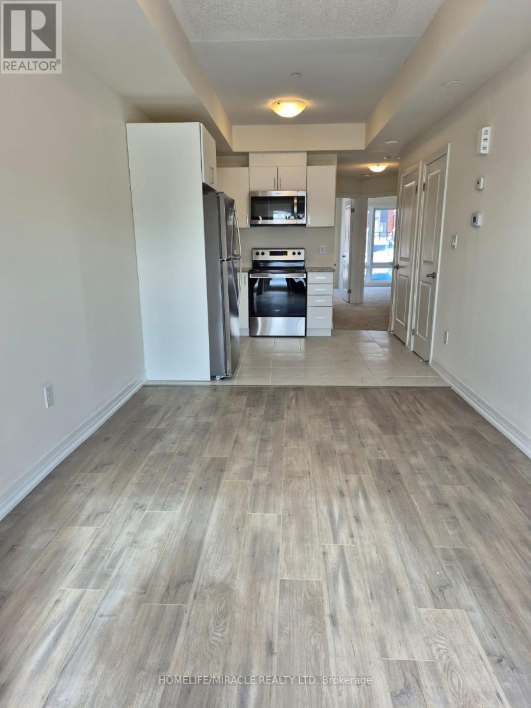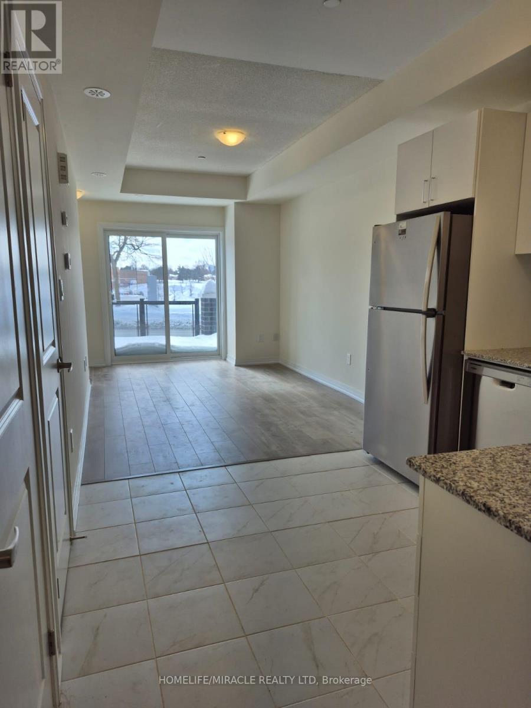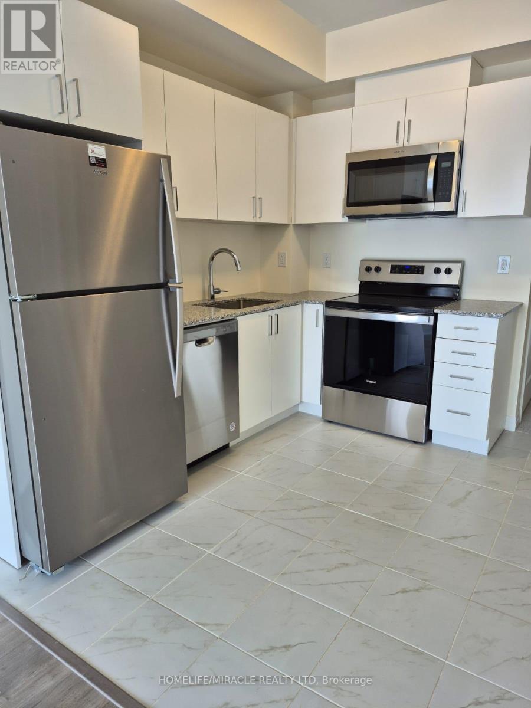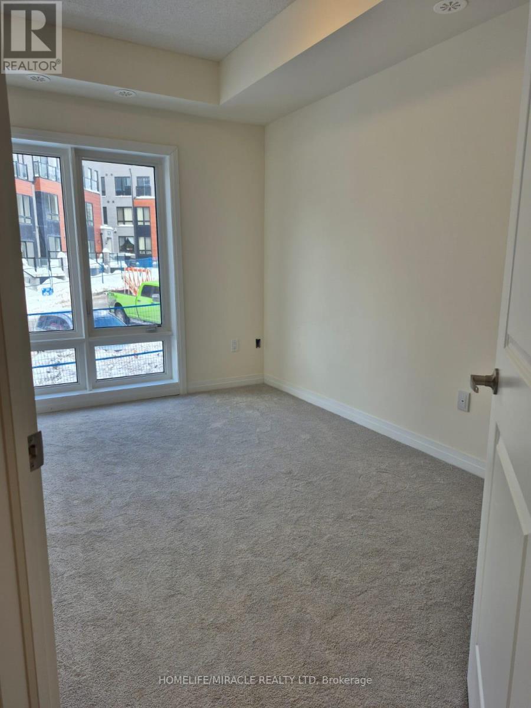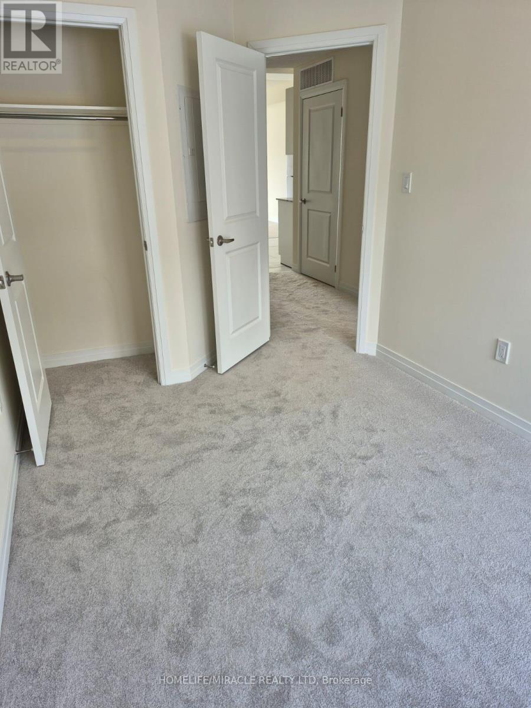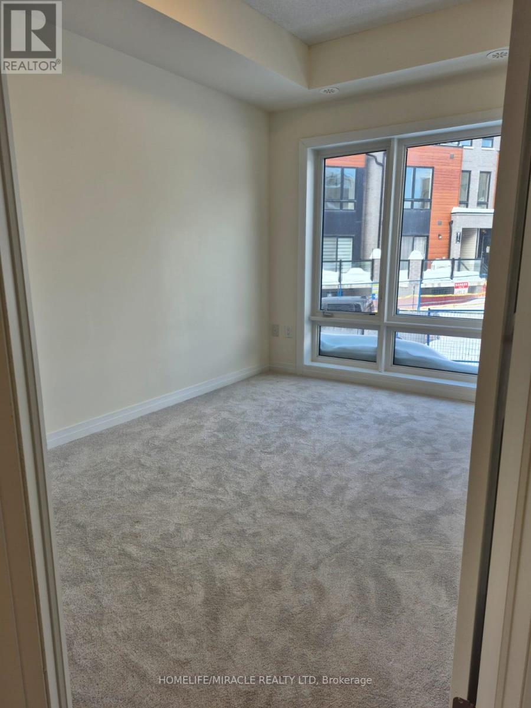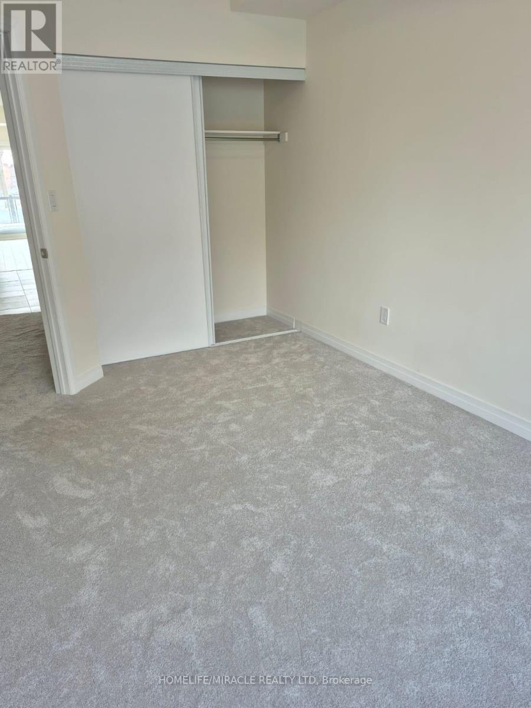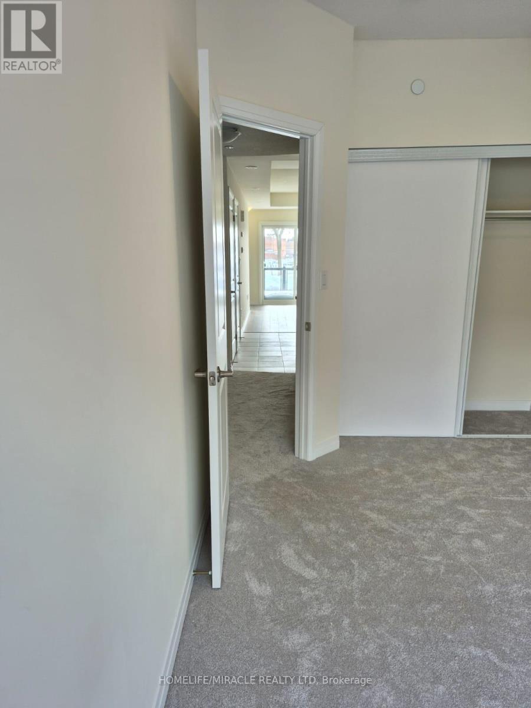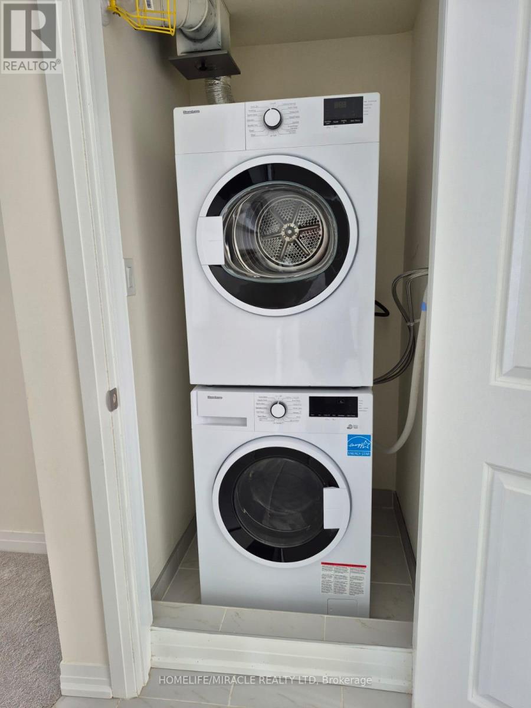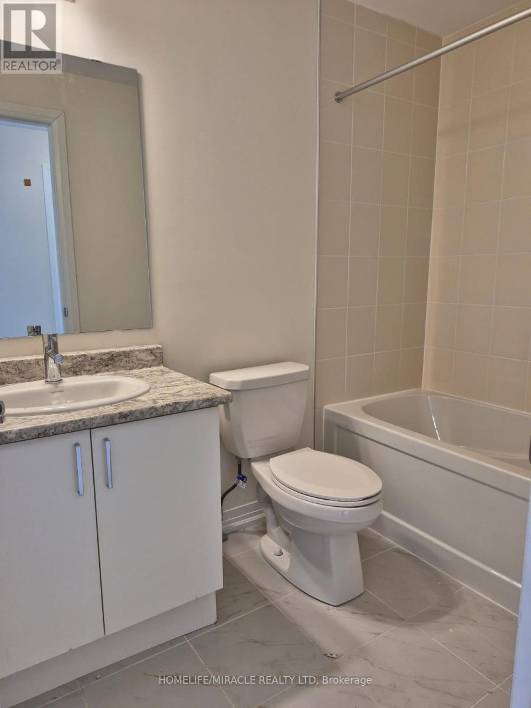2 Bedroom
1 Bathroom
800 - 899 ft2
Central Air Conditioning
Forced Air
$2,200 Monthly
Newly built 2 Bedroom 1 Bathroom -893 sq ft Stacked Town House offers comfort and convenience in a sought-after neighbourhood. Featuring an open-concept living, and dinning area, a sleek kitchen with stainless steel appliances, ensuite laundry and spacious bedrooms include ample closet space. Comes with a designated Sunken Patio & Parking spot. Located near schools, shopping, parks and public transit. Perfect for urban living and excellent opportunity for you to make your next home! (id:47351)
Property Details
|
MLS® Number
|
E12521042 |
|
Property Type
|
Single Family |
|
Community Name
|
Malvern |
|
Community Features
|
Pets Allowed With Restrictions |
|
Equipment Type
|
Air Conditioner, Water Heater, Furnace |
|
Features
|
Balcony |
|
Parking Space Total
|
1 |
|
Rental Equipment Type
|
Air Conditioner, Water Heater, Furnace |
Building
|
Bathroom Total
|
1 |
|
Bedrooms Above Ground
|
2 |
|
Bedrooms Total
|
2 |
|
Age
|
0 To 5 Years |
|
Appliances
|
All, Dryer, Microwave, Stove, Washer, Refrigerator |
|
Basement Type
|
None |
|
Cooling Type
|
Central Air Conditioning |
|
Exterior Finish
|
Brick, Aluminum Siding |
|
Flooring Type
|
Laminate |
|
Heating Fuel
|
Natural Gas |
|
Heating Type
|
Forced Air |
|
Size Interior
|
800 - 899 Ft2 |
|
Type
|
Row / Townhouse |
Parking
Land
Rooms
| Level |
Type |
Length |
Width |
Dimensions |
|
Main Level |
Great Room |
2.96 m |
4.66 m |
2.96 m x 4.66 m |
|
Main Level |
Kitchen |
2.96 m |
2.87 m |
2.96 m x 2.87 m |
|
Main Level |
Primary Bedroom |
2.47 m |
4.15 m |
2.47 m x 4.15 m |
|
Main Level |
Bedroom 2 |
2.44 m |
3.44 m |
2.44 m x 3.44 m |
https://www.realtor.ca/real-estate/29079544/14-155-tapscott-road-toronto-malvern-malvern
