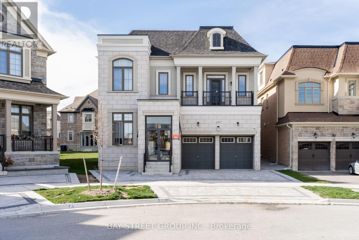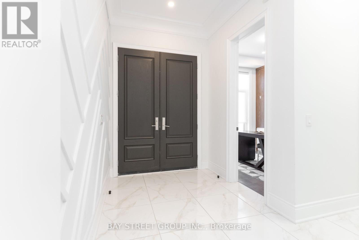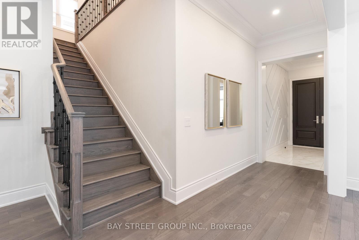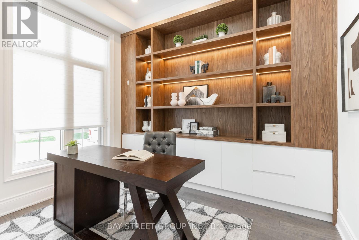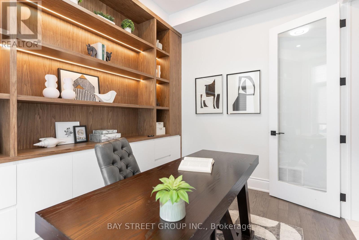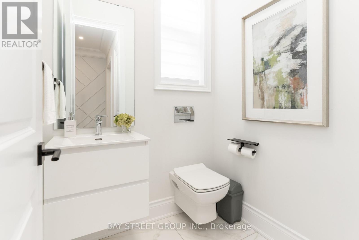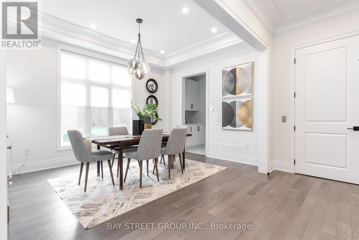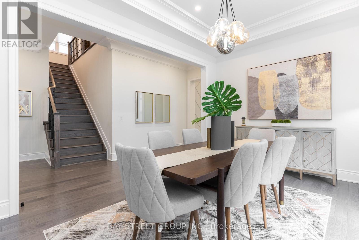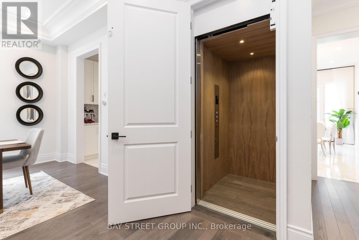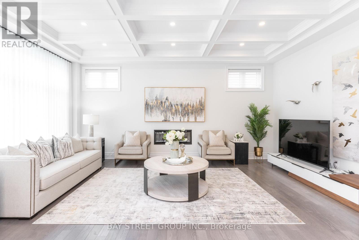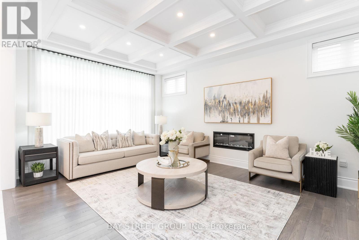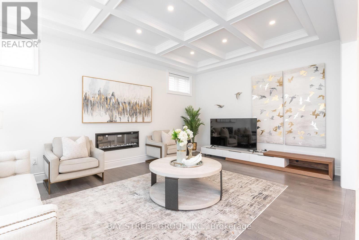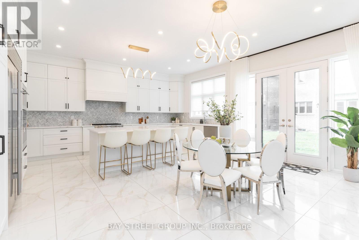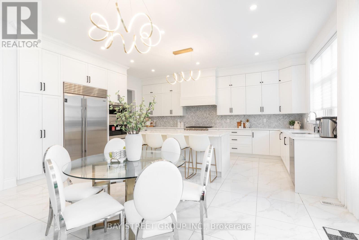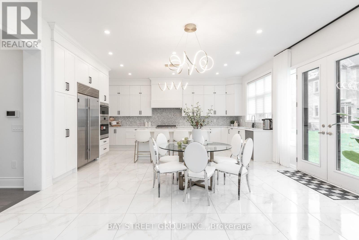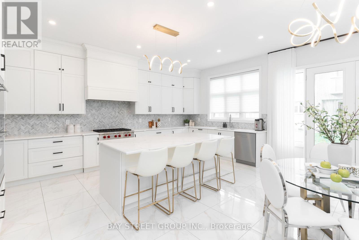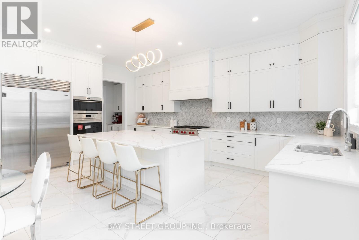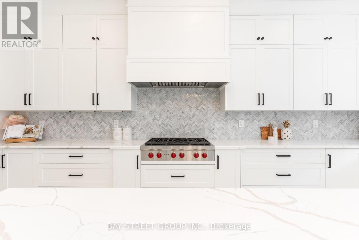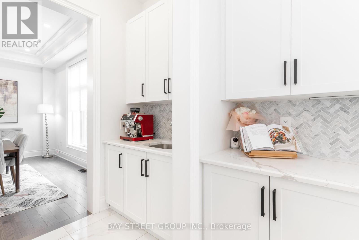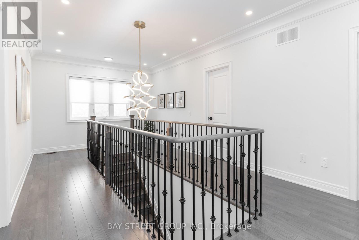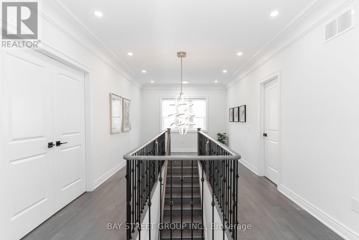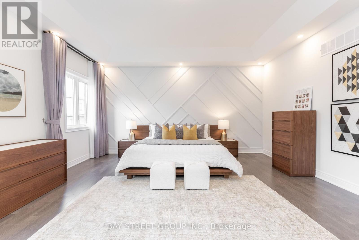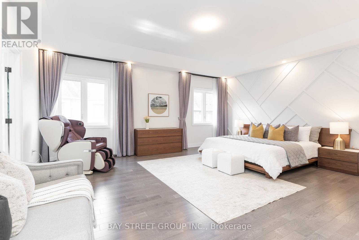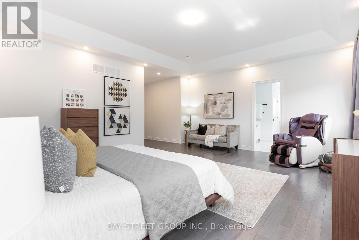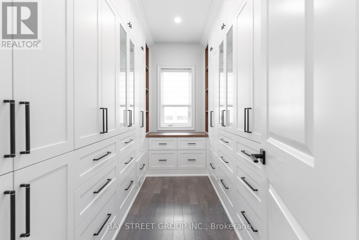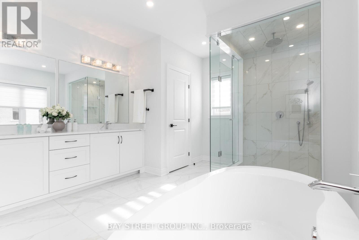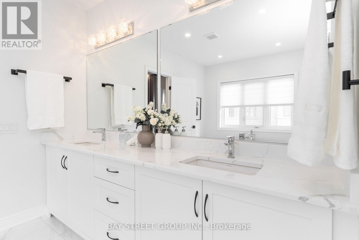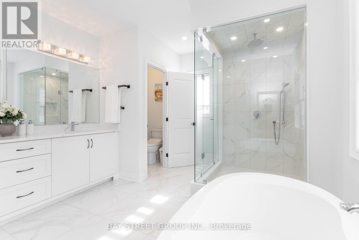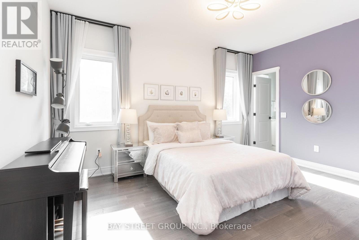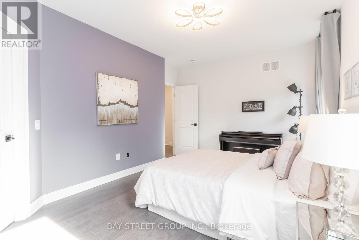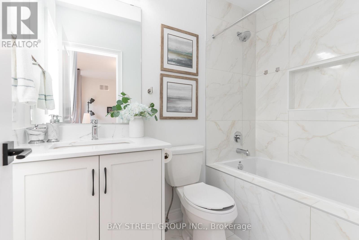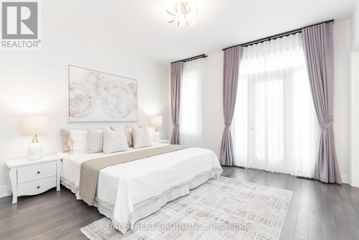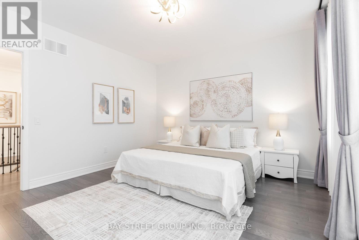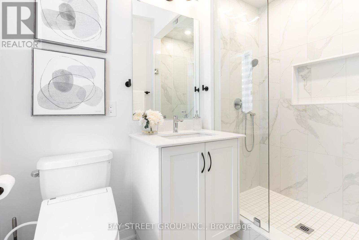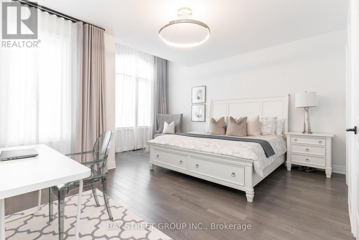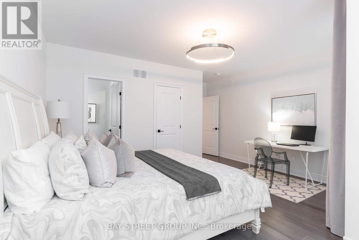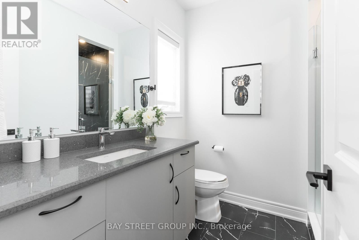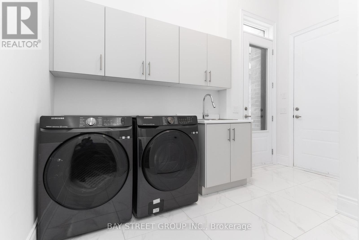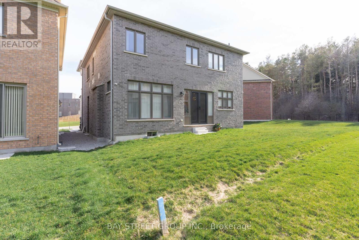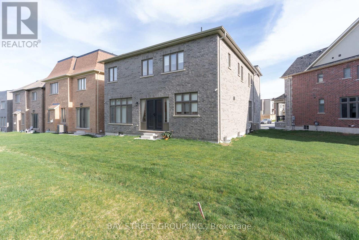4 Bedroom
5 Bathroom
Fireplace
Central Air Conditioning
Forced Air
$3,199,800
2023 Luxury Build By COUNTRYWIDE, 1-Year New Sun Filled Dream Home on over 6200Sqf Pie shape Pool Size Lot!!This Home Boasts High-End Finishes, Impeccable Quality & Craftsmanship. All-Levels Elevator, 10 Ft Main Floor, 9 Ft On Second Floor & Basement.Gourmet Kitchen W/Large Centre Island, Quartz Counters, Light Valance, Pot Filler, Walk in Pantry, High End B/I Appliances,Smooth Ceilings & Details Throughout! Primary Bedroom With Customized cloakroom,Spa-Like 5 Pc En-Suite W/Luxurious Vanities,Glass Shower,Elegant Soaker Tub!! Every Bedroom Features Private Ensuite Bath + W/I Closet. Tarion Warranty. Too Many Extras To List, See For Yourself.You Will Not Be Disappointed 10+++ **** EXTRAS **** ~Elevator~36 inch Wolf Gas Range,Wolf build in Owen, 48 inch Subzero Fridge/Freezer, Hood Fan,Dishwasher,Washer/Dryer.Central Vac, Furnaces, A/C Units, Hrv Air Recovery. (id:47351)
Property Details
|
MLS® Number
|
N8245702 |
|
Property Type
|
Single Family |
|
Community Name
|
Observatory |
|
Amenities Near By
|
Hospital, Schools |
|
Community Features
|
Community Centre |
|
Parking Space Total
|
6 |
Building
|
Bathroom Total
|
5 |
|
Bedrooms Above Ground
|
4 |
|
Bedrooms Total
|
4 |
|
Basement Development
|
Finished |
|
Basement Type
|
Full (finished) |
|
Construction Style Attachment
|
Detached |
|
Cooling Type
|
Central Air Conditioning |
|
Exterior Finish
|
Brick, Stone |
|
Fireplace Present
|
Yes |
|
Heating Fuel
|
Natural Gas |
|
Heating Type
|
Forced Air |
|
Stories Total
|
2 |
|
Type
|
House |
Parking
Land
|
Acreage
|
No |
|
Land Amenities
|
Hospital, Schools |
|
Size Irregular
|
36.59 X 98.52 Ft ; Irregular, Rear 86.18', West 115.96' |
|
Size Total Text
|
36.59 X 98.52 Ft ; Irregular, Rear 86.18', West 115.96' |
Rooms
| Level |
Type |
Length |
Width |
Dimensions |
|
Second Level |
Primary Bedroom |
5.19 m |
6.11 m |
5.19 m x 6.11 m |
|
Second Level |
Bedroom 2 |
4.27 m |
3.96 m |
4.27 m x 3.96 m |
|
Second Level |
Bedroom 3 |
4.88 m |
4.86 m |
4.88 m x 4.86 m |
|
Second Level |
Bedroom 4 |
4.58 m |
3.35 m |
4.58 m x 3.35 m |
|
Ground Level |
Library |
3.36 m |
2.74 m |
3.36 m x 2.74 m |
|
Ground Level |
Dining Room |
4.58 m |
3.36 m |
4.58 m x 3.36 m |
|
Ground Level |
Great Room |
6.01 m |
3.97 m |
6.01 m x 3.97 m |
|
Ground Level |
Kitchen |
6.01 m |
3.05 m |
6.01 m x 3.05 m |
|
Ground Level |
Eating Area |
5.49 m |
3.51 m |
5.49 m x 3.51 m |
https://www.realtor.ca/real-estate/26767344/139-milky-way-dr-richmond-hill-observatory
