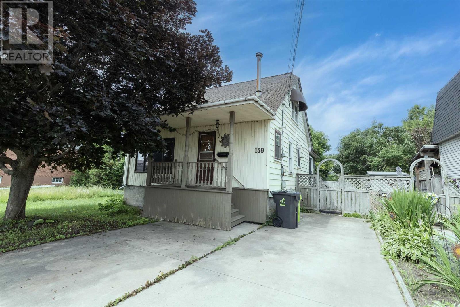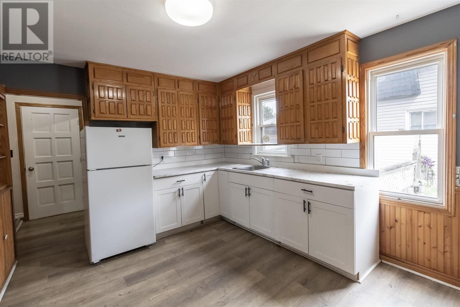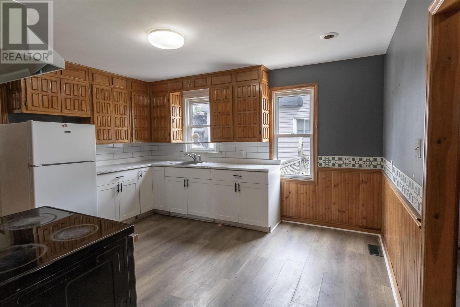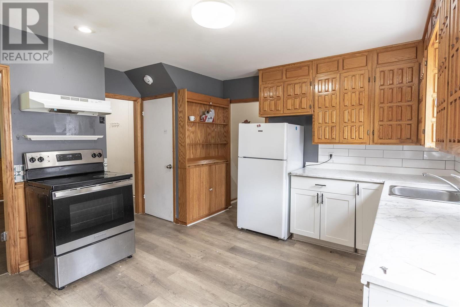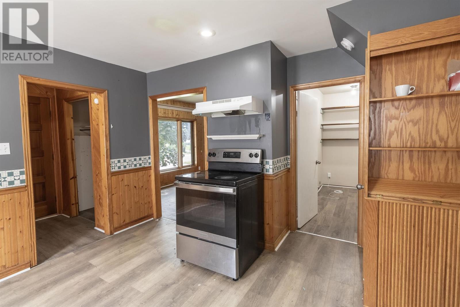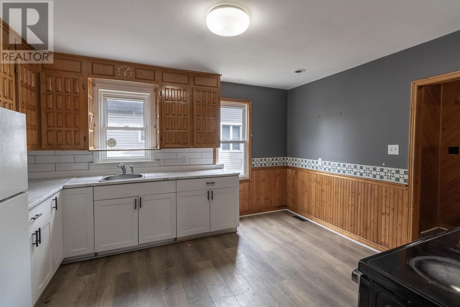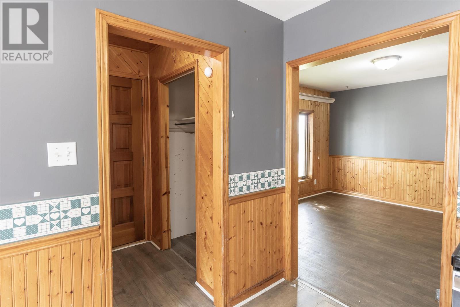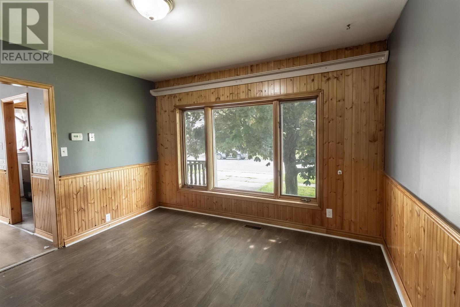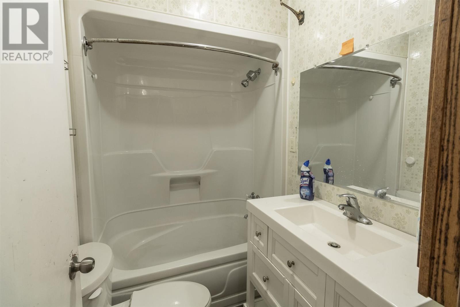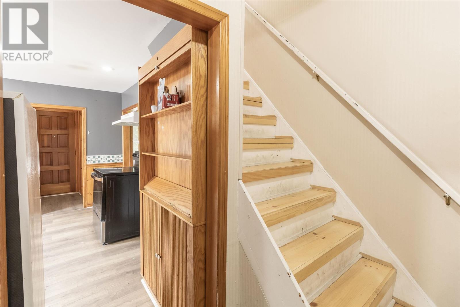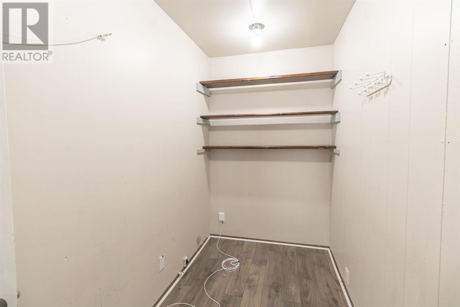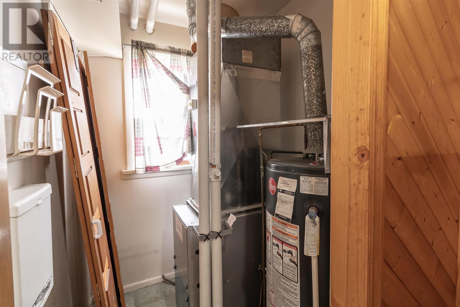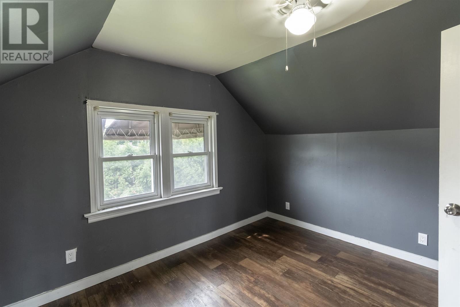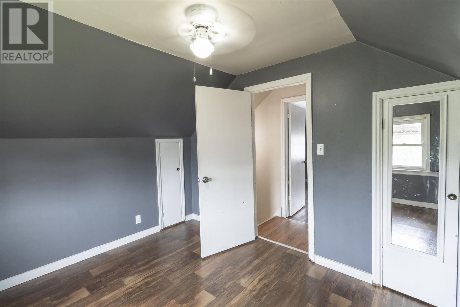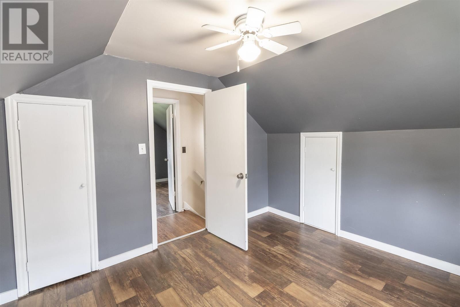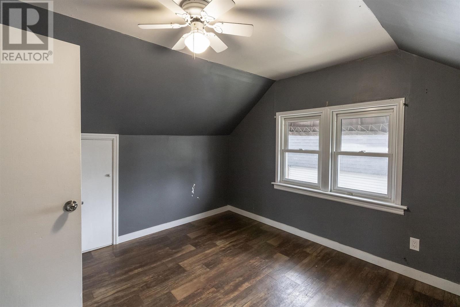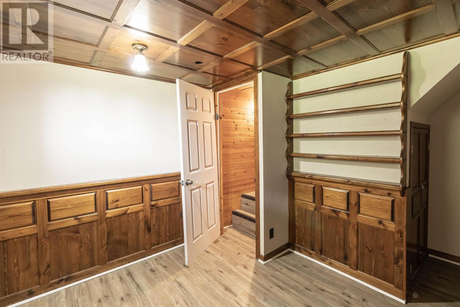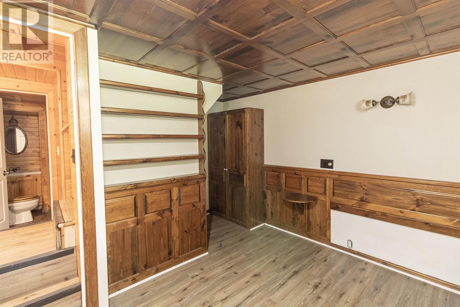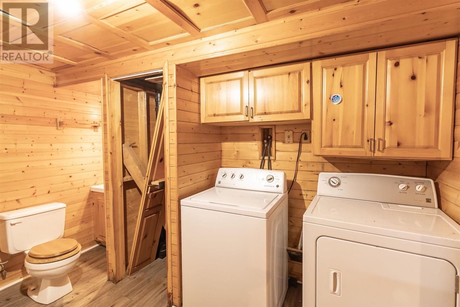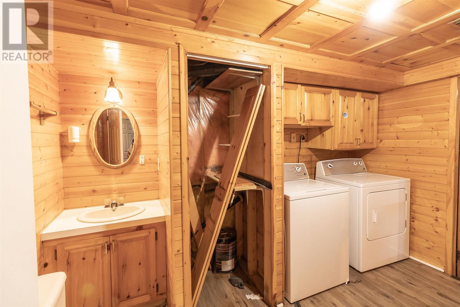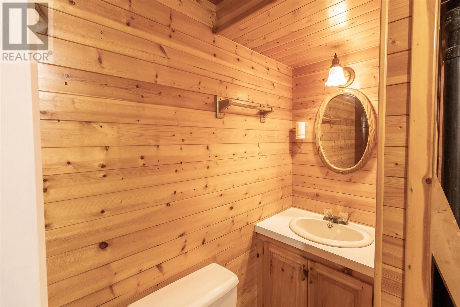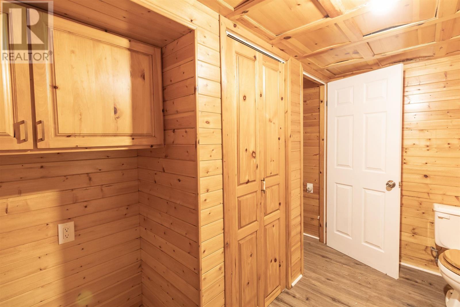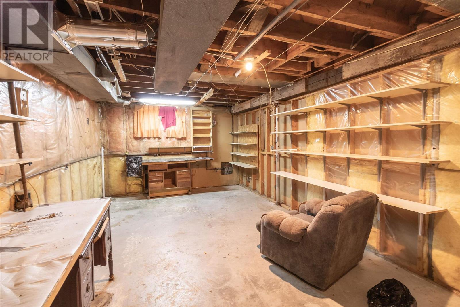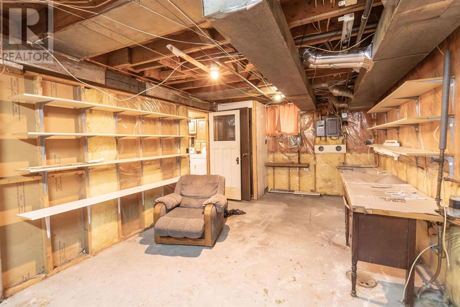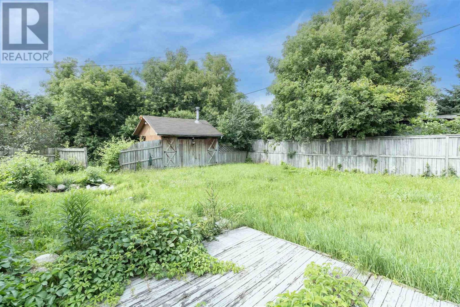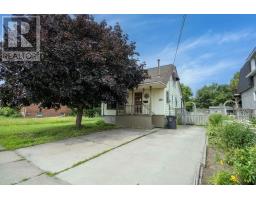3 Bedroom
2 Bathroom
Forced Air
$224,900
This west end cutie contains 2+1 bedrooms and 2 bathrooms. The double wide driveway leads into a fully fenced backyard. A gas fireplace accents the sunroom for those cozy nights. The residence is well maintained and flows nicely. Perfect as a starter home or an investment property. Two bedrooms on the upper level and the basement has a 3rd bedroom. The kitchen, dining area, living room and 4-piece bathroom are on the main floor. Make the call today for your private showing. (id:47351)
Property Details
|
MLS® Number
|
SM251952 |
|
Property Type
|
Single Family |
|
Community Name
|
Sault Ste. Marie |
|
Communication Type
|
High Speed Internet |
|
Community Features
|
Bus Route |
|
Features
|
Paved Driveway |
Building
|
Bathroom Total
|
2 |
|
Bedrooms Above Ground
|
2 |
|
Bedrooms Below Ground
|
1 |
|
Bedrooms Total
|
3 |
|
Appliances
|
Stove, Dryer, Refrigerator, Washer |
|
Basement Development
|
Partially Finished |
|
Basement Type
|
Full (partially Finished) |
|
Constructed Date
|
1954 |
|
Construction Style Attachment
|
Detached |
|
Exterior Finish
|
Vinyl |
|
Foundation Type
|
Poured Concrete |
|
Half Bath Total
|
1 |
|
Heating Fuel
|
Natural Gas |
|
Heating Type
|
Forced Air |
|
Stories Total
|
2 |
|
Utility Water
|
Municipal Water |
Parking
Land
|
Access Type
|
Road Access |
|
Acreage
|
No |
|
Sewer
|
Sanitary Sewer |
|
Size Depth
|
110 Ft |
|
Size Frontage
|
40.0000 |
|
Size Total Text
|
Under 1/2 Acre |
Rooms
| Level |
Type |
Length |
Width |
Dimensions |
|
Second Level |
Bedroom |
|
|
9' x 11.5' |
|
Second Level |
Bedroom |
|
|
9' x 11' |
|
Basement |
Bedroom |
|
|
9.4' x 11' |
|
Basement |
Bathroom |
|
|
IRR |
|
Main Level |
Kitchen |
|
|
12' x 13.10' |
|
Main Level |
Living Room |
|
|
12' x 12.6' |
|
Main Level |
Office |
|
|
9.10' x 6' |
|
Main Level |
Utility Room |
|
|
5' x 10' |
|
Main Level |
Sunroom |
|
|
24.6 x 10' |
|
Main Level |
Bathroom |
|
|
IRR |
Utilities
|
Cable
|
Available |
|
Electricity
|
Available |
|
Natural Gas
|
Available |
|
Telephone
|
Available |
https://www.realtor.ca/real-estate/28615238/139-carufel-ave-sault-ste-marie-sault-ste-marie
