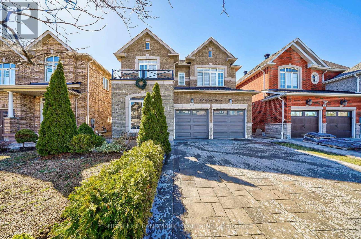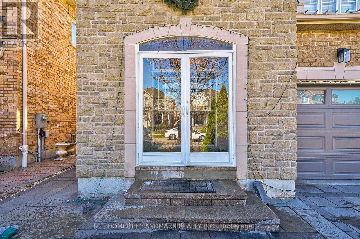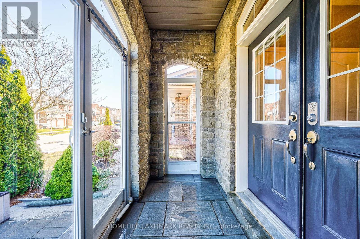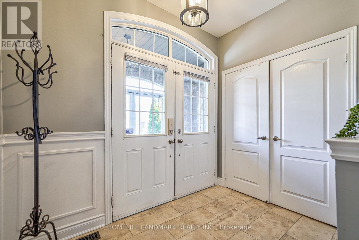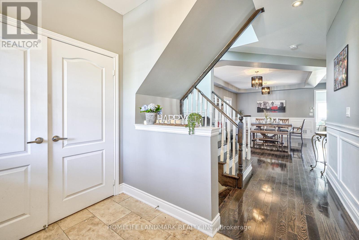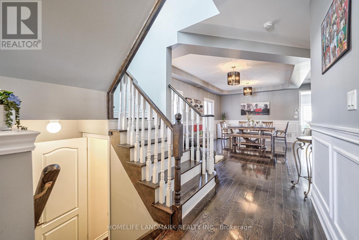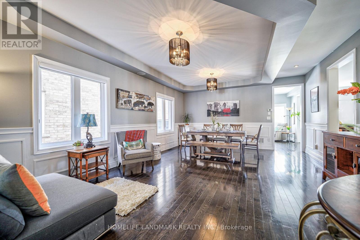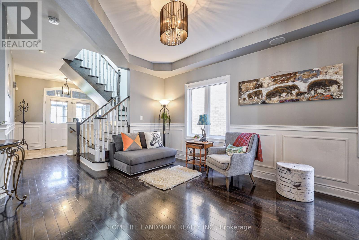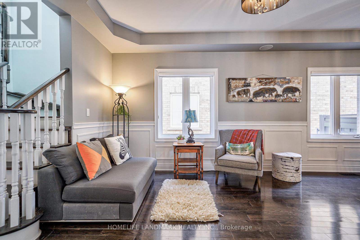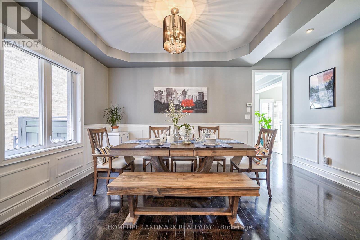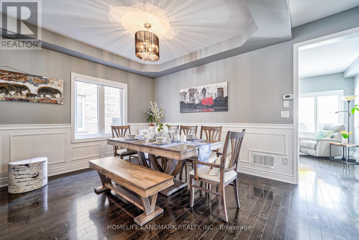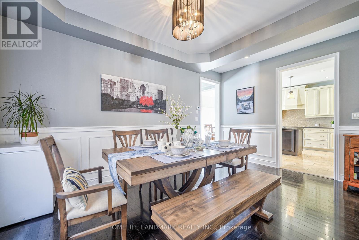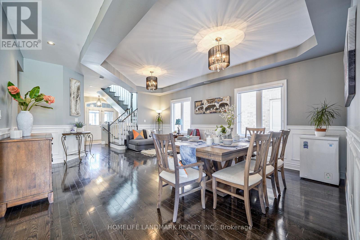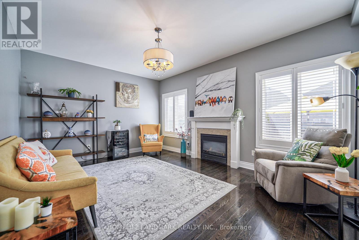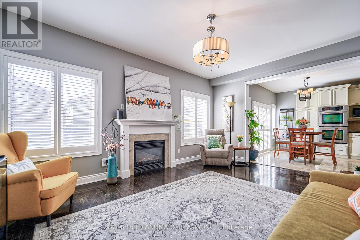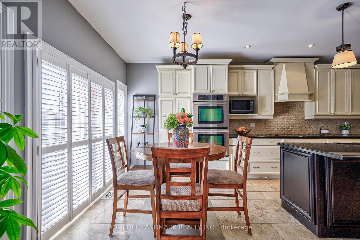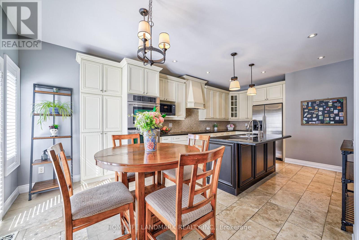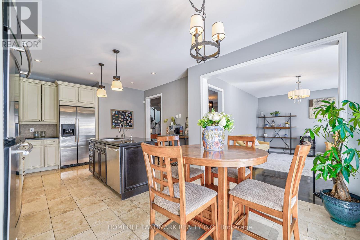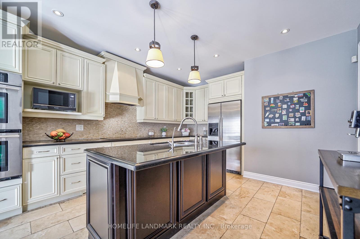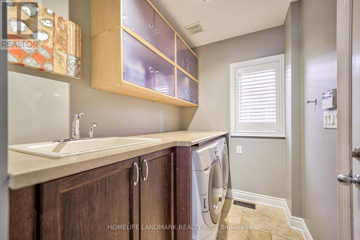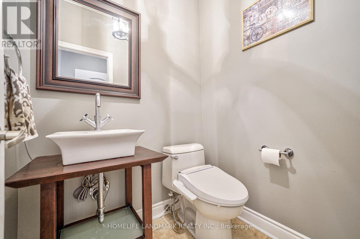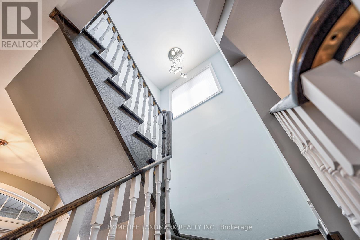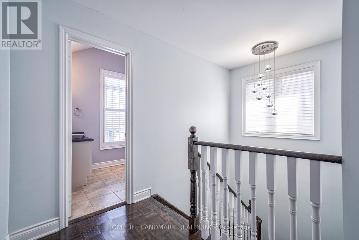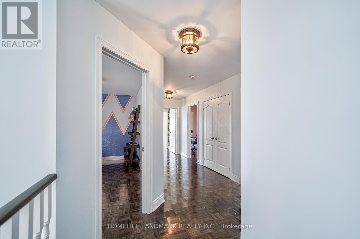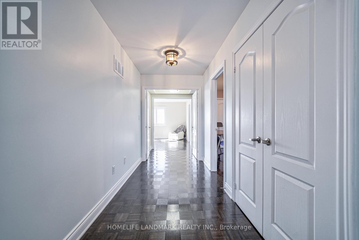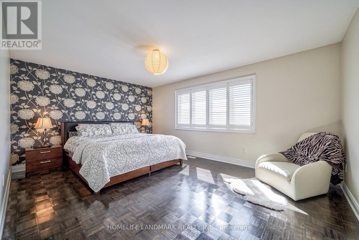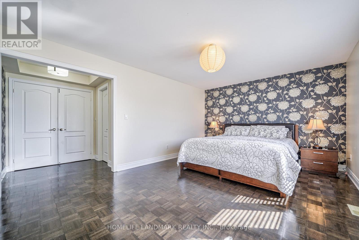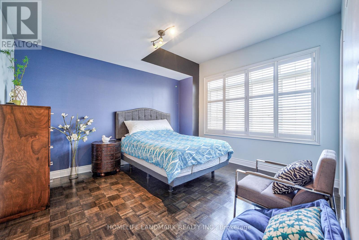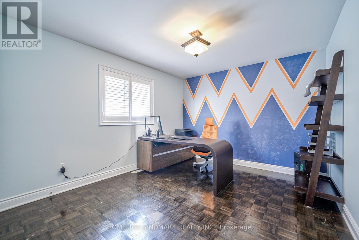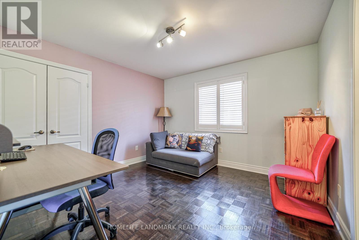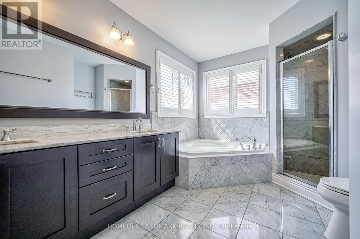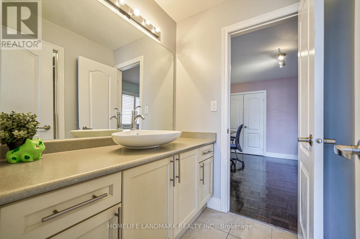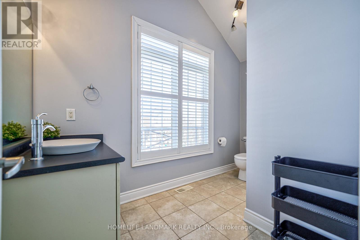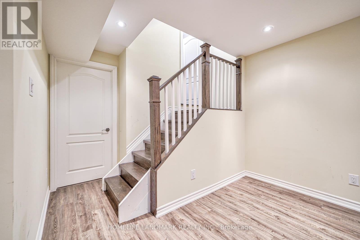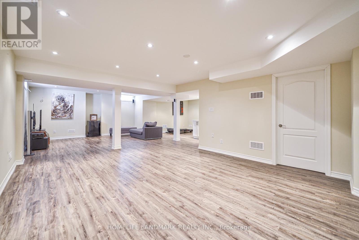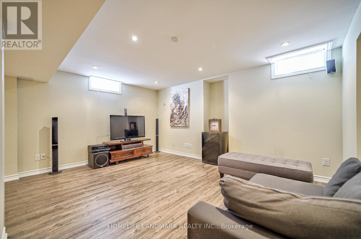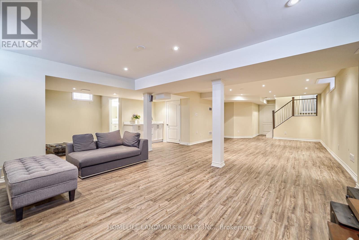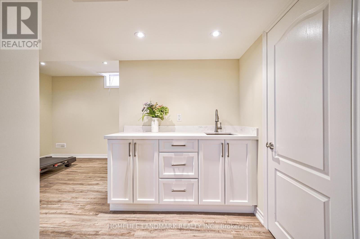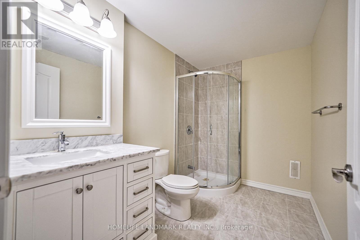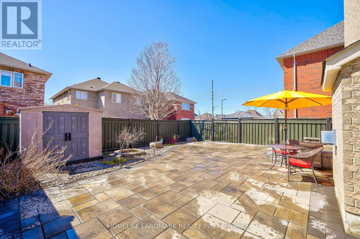4 Bedroom
5 Bathroom
Fireplace
Central Air Conditioning
Forced Air
$1,829,000
Welcome to This Stunning 'Vogue' Built Home in Vaughan's Sought after Vellore Village Community! This 4 Bdrm 4.5 Bath Home Situated on a Quiet Crescent is Loaded with Features & Upgrades, Great Layout, 9'Ceilings, Hardwood Throughout, Wainscotting, Extensively Upgraded Kitchen, Granite, Limestone Tiles, Interlock Front & Rear yard. Basement Professionally Done in 2017 with City Permit, Roof 2021, Furnace 2018, Hot Water Tank Rental 2018, Garage Door 2022, Over $100K Spent on Renovation, Well Maintained by Current Owners. Excellent Location, Close to Schools, Parks, Amenities & More! This Home is Like a Model Home, Must See. Book Your Private Showing Today! (id:47351)
Property Details
|
MLS® Number
|
N8325210 |
|
Property Type
|
Single Family |
|
Community Name
|
Vellore Village |
|
Parking Space Total
|
6 |
Building
|
Bathroom Total
|
5 |
|
Bedrooms Above Ground
|
4 |
|
Bedrooms Total
|
4 |
|
Appliances
|
Central Vacuum, Dishwasher, Dryer, Refrigerator, Stove, Washer |
|
Basement Development
|
Finished |
|
Basement Type
|
Full (finished) |
|
Construction Style Attachment
|
Detached |
|
Cooling Type
|
Central Air Conditioning |
|
Exterior Finish
|
Brick, Stone |
|
Fireplace Present
|
Yes |
|
Foundation Type
|
Concrete |
|
Heating Fuel
|
Natural Gas |
|
Heating Type
|
Forced Air |
|
Stories Total
|
2 |
|
Type
|
House |
|
Utility Water
|
Municipal Water |
Parking
Land
|
Acreage
|
No |
|
Sewer
|
Sanitary Sewer |
|
Size Irregular
|
40.58 X 104.99 Ft |
|
Size Total Text
|
40.58 X 104.99 Ft |
Rooms
| Level |
Type |
Length |
Width |
Dimensions |
|
Second Level |
Primary Bedroom |
5.18 m |
3.76 m |
5.18 m x 3.76 m |
|
Second Level |
Bedroom 2 |
3.89 m |
3.3 m |
3.89 m x 3.3 m |
|
Second Level |
Bedroom 3 |
4.01 m |
3.61 m |
4.01 m x 3.61 m |
|
Second Level |
Bedroom 4 |
3.66 m |
3.61 m |
3.66 m x 3.61 m |
|
Basement |
Exercise Room |
3.87 m |
2.99 m |
3.87 m x 2.99 m |
|
Basement |
Media |
10.45 m |
4.08 m |
10.45 m x 4.08 m |
|
Main Level |
Living Room |
6.43 m |
4.78 m |
6.43 m x 4.78 m |
|
Main Level |
Dining Room |
6.43 m |
4.78 m |
6.43 m x 4.78 m |
|
Main Level |
Family Room |
5.18 m |
3.78 m |
5.18 m x 3.78 m |
|
Main Level |
Kitchen |
5.84 m |
4.01 m |
5.84 m x 4.01 m |
|
Main Level |
Eating Area |
5.84 m |
4.01 m |
5.84 m x 4.01 m |
https://www.realtor.ca/real-estate/26874963/138-stark-crescent-vaughan-vellore-village
