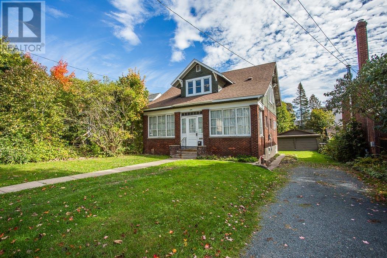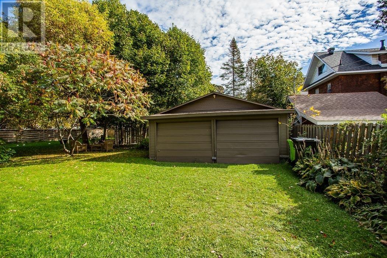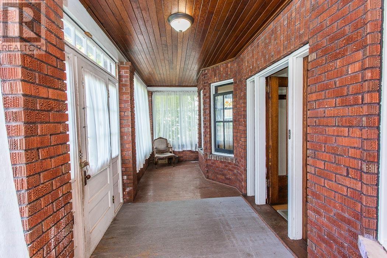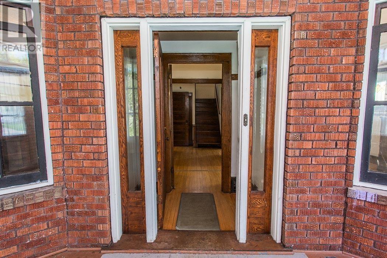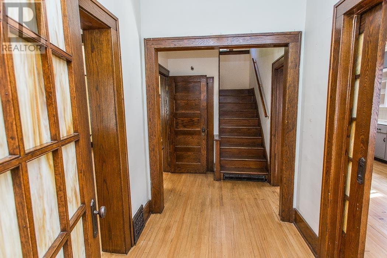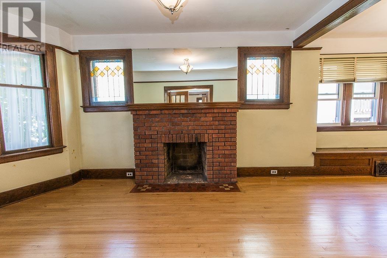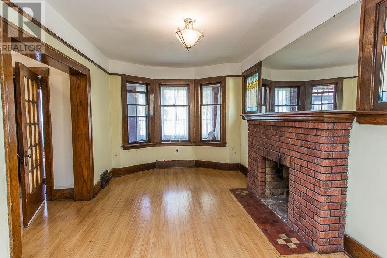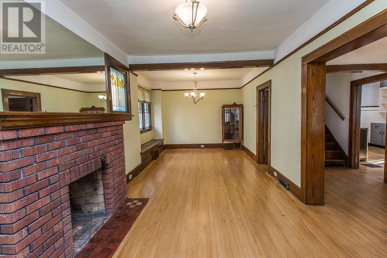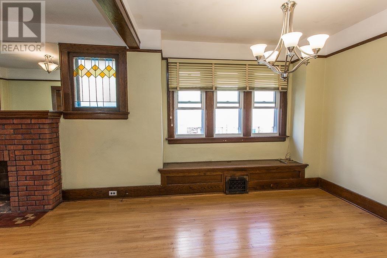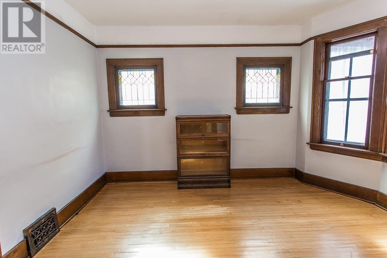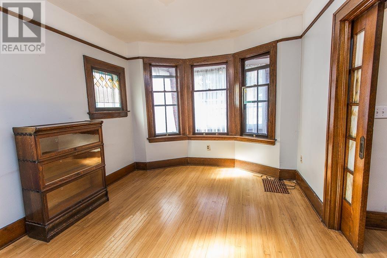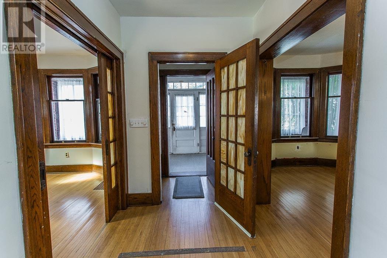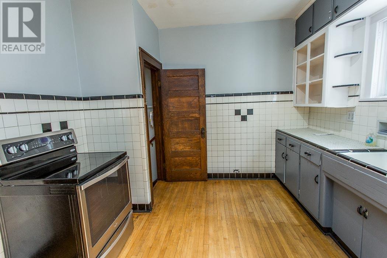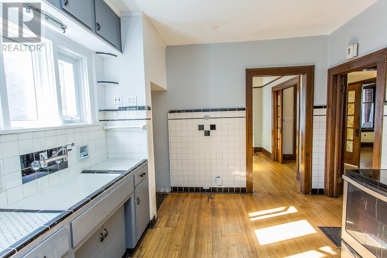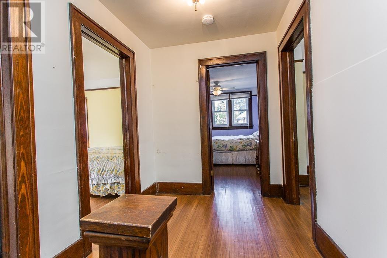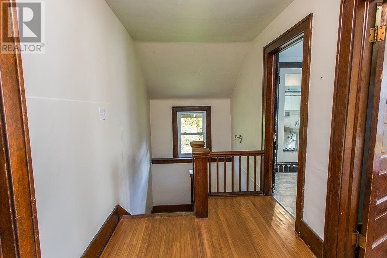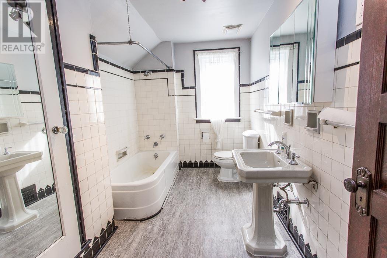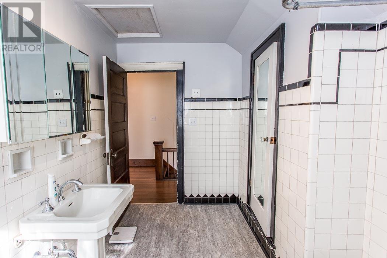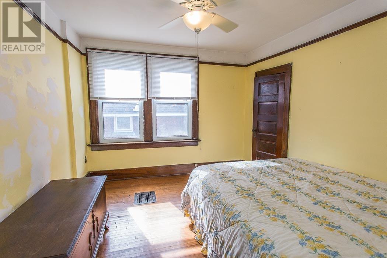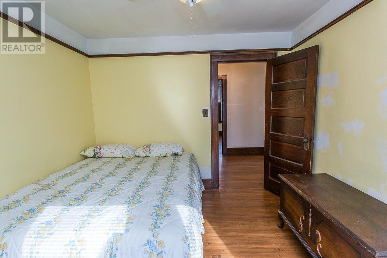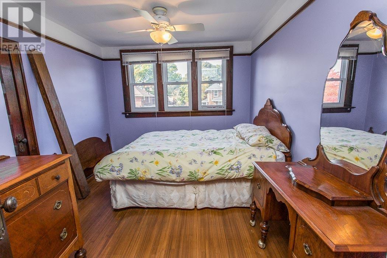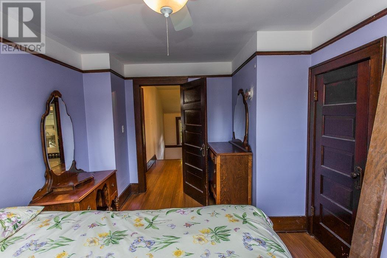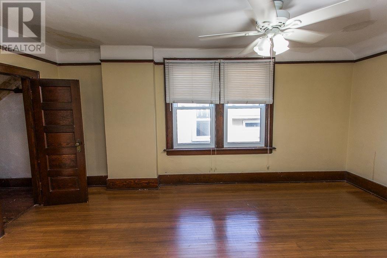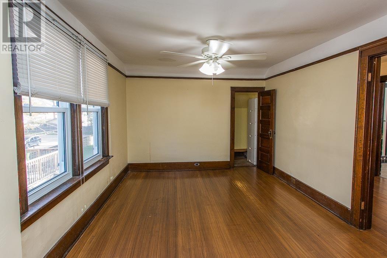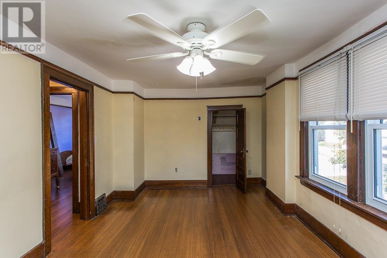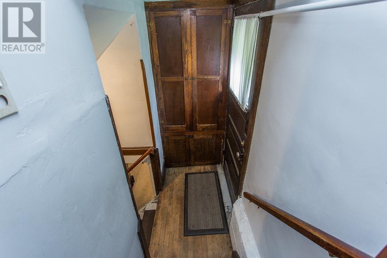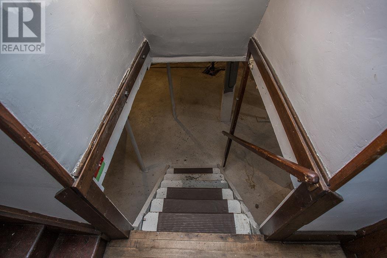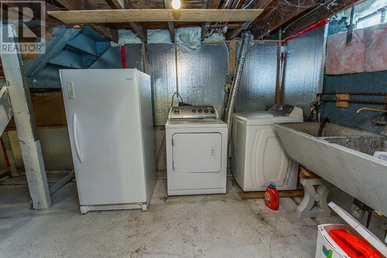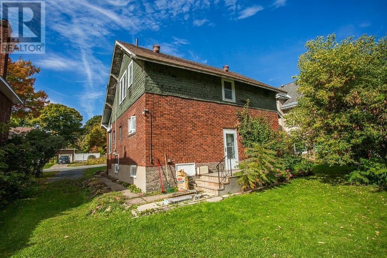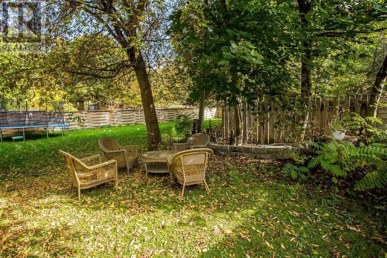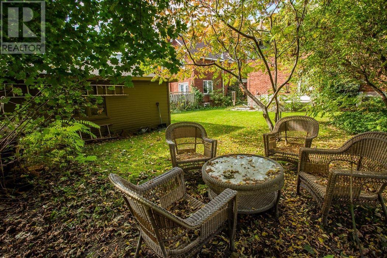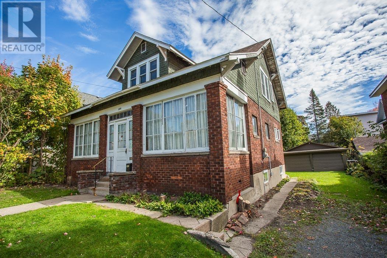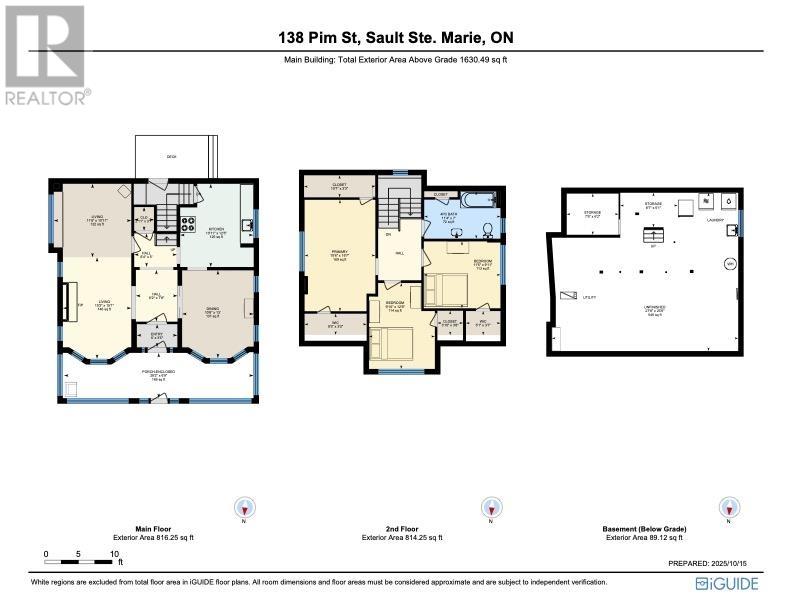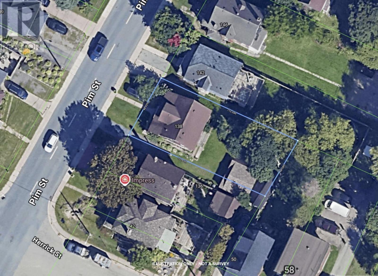3 Bedroom
1 Bathroom
1,630 ft2
Central Air Conditioning
Forced Air
$279,000
Welcome to this timeless brick charmer, just a short walk from the St. Mary's River. Bursting with character and thoughtful updates, this pride-of-ownership home blends old-world charm with modern practicality. Step into the sunroom/enclosed porch - a cozy retreat featuring original brick and drenched in natural light. Inside, the main floor offers separate formal living and dining rooms, perfect for both everyday living and entertaining. Beautiful hardwood floors, stunning antique stained glass, built-in bench seating, and original trim add warmth and personality throughout. Upstairs, you'll find three spacious bedrooms, each with its own large or walk-in closet- rare for a home of this era! With updated windows (2015), you'll enjoy efficiency without sacrificing charm. Outside, a detached double garage provides plenty of storage or workshop potential. If you've been searching for character, sunlight, and practical living space- all wrapped into one-you've found it. (id:47351)
Property Details
|
MLS® Number
|
SM252979 |
|
Property Type
|
Single Family |
|
Community Name
|
Sault Ste. Marie |
|
Communication Type
|
High Speed Internet |
|
Community Features
|
Bus Route |
|
Features
|
Crushed Stone Driveway |
Building
|
Bathroom Total
|
1 |
|
Bedrooms Above Ground
|
3 |
|
Bedrooms Total
|
3 |
|
Appliances
|
None |
|
Basement Development
|
Unfinished |
|
Basement Type
|
Full (unfinished) |
|
Constructed Date
|
1920 |
|
Construction Style Attachment
|
Detached |
|
Cooling Type
|
Central Air Conditioning |
|
Exterior Finish
|
Brick, Other |
|
Flooring Type
|
Hardwood |
|
Foundation Type
|
Poured Concrete |
|
Heating Fuel
|
Natural Gas |
|
Heating Type
|
Forced Air |
|
Stories Total
|
2 |
|
Size Interior
|
1,630 Ft2 |
|
Utility Water
|
Municipal Water |
Parking
|
Garage
|
|
|
Detached Garage
|
|
|
Gravel
|
|
Land
|
Access Type
|
Road Access |
|
Acreage
|
No |
|
Sewer
|
Sanitary Sewer |
|
Size Depth
|
112 Ft |
|
Size Frontage
|
50.0000 |
|
Size Irregular
|
0.13 |
|
Size Total
|
0.13 Ac|under 1/2 Acre |
|
Size Total Text
|
0.13 Ac|under 1/2 Acre |
Rooms
| Level |
Type |
Length |
Width |
Dimensions |
|
Second Level |
Bathroom |
|
|
7.0 x 11.4 |
|
Second Level |
Bedroom |
|
|
9.11 x 11.5 |
|
Second Level |
Bedroom |
|
|
9.10 x 12.9 |
|
Basement |
Storage |
|
|
23.6 x 27.8 |
|
Basement |
Laundry Room |
|
|
5.1 x 8.7 |
|
Basement |
Storage |
|
|
6.2 x 7.9 |
|
Main Level |
Porch |
|
|
6.9 x 28.2 |
|
Main Level |
Living Room |
|
|
10.2 x 15.1 |
|
Main Level |
Living Room |
|
|
10.11 x 11.6 |
|
Main Level |
Kitchen |
|
|
10.11 x 12.5 |
|
Main Level |
Dining Room |
|
|
10.8 x 13.0 |
Utilities
|
Electricity
|
Available |
|
Telephone
|
Available |
https://www.realtor.ca/real-estate/28992992/138-pim-st-sault-ste-marie-sault-ste-marie
