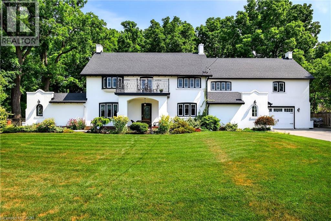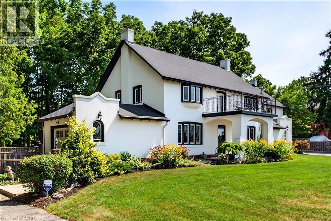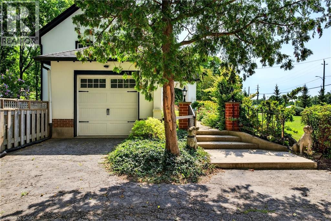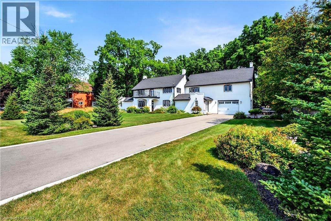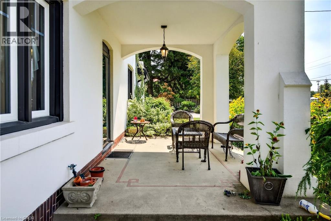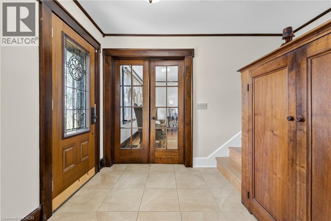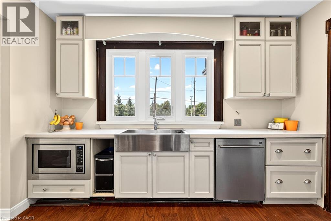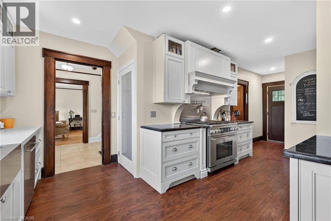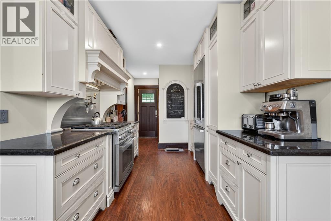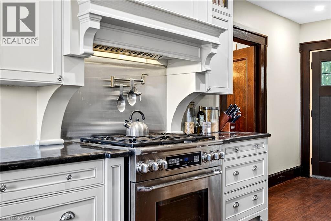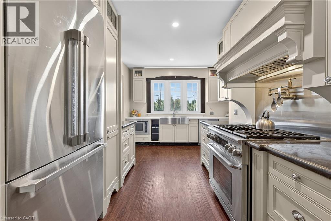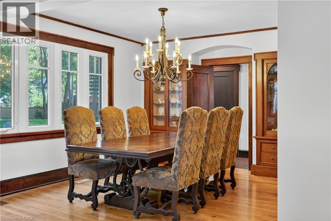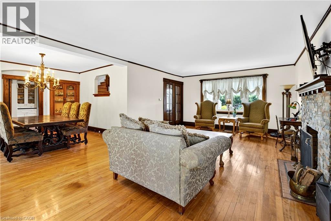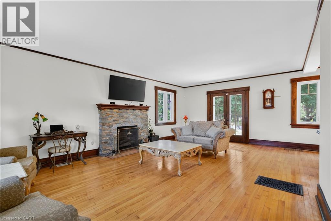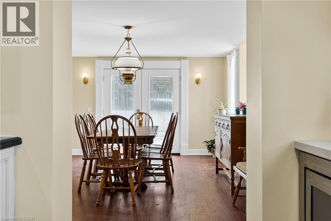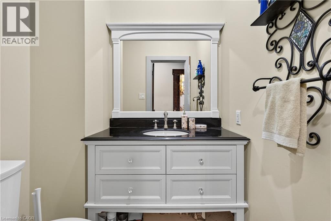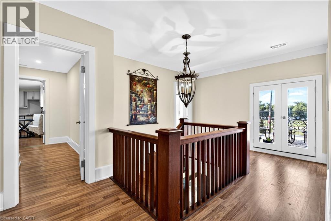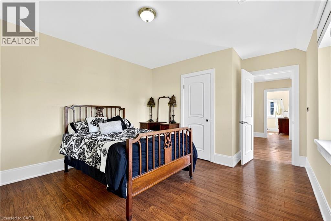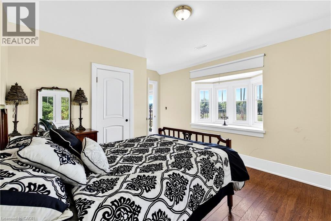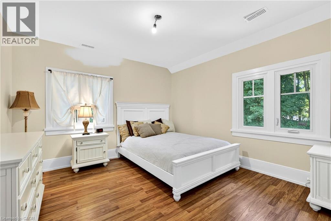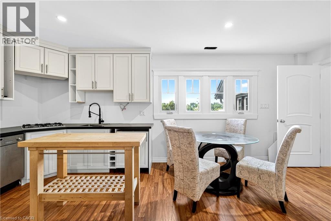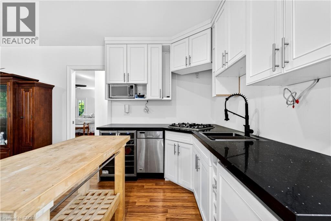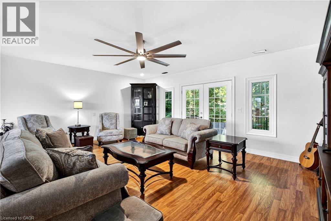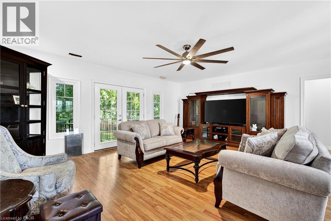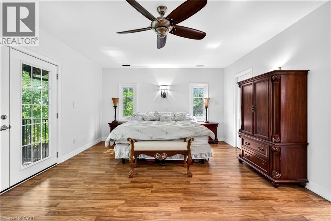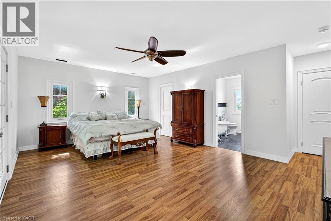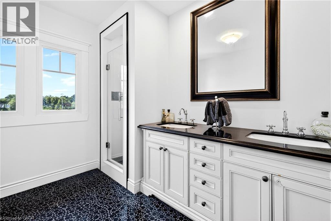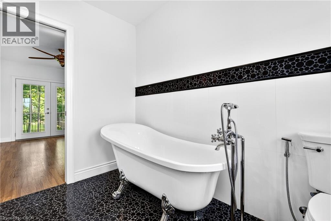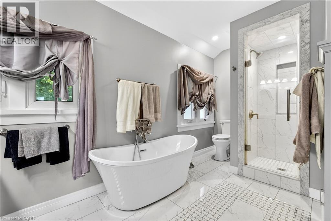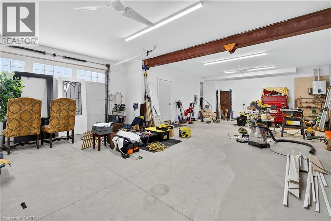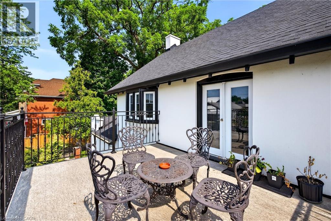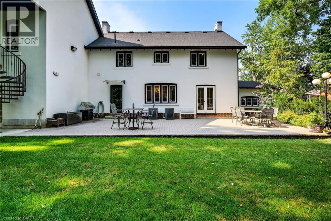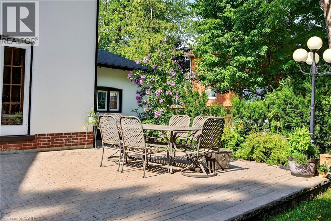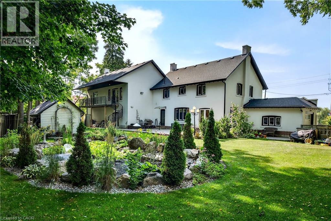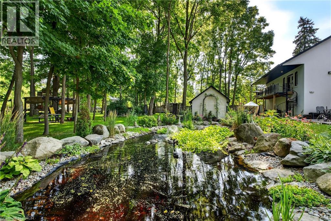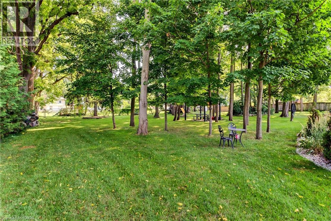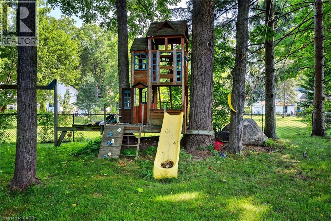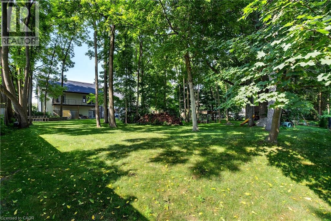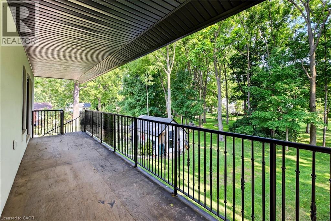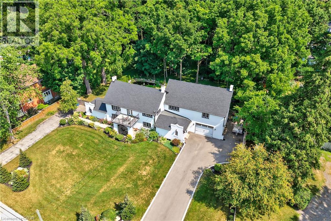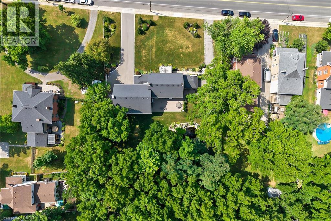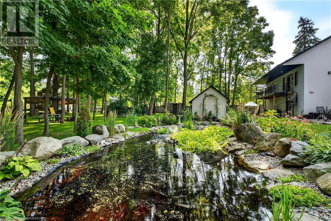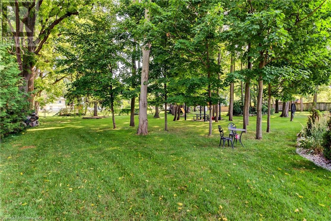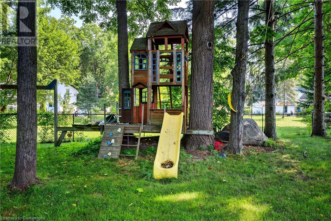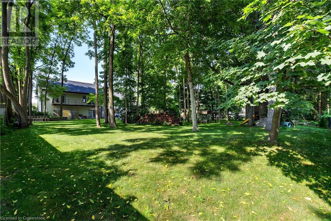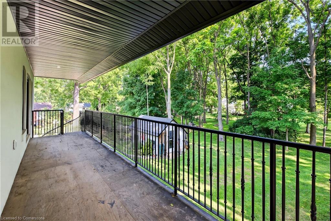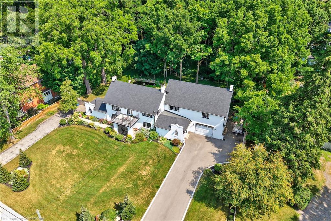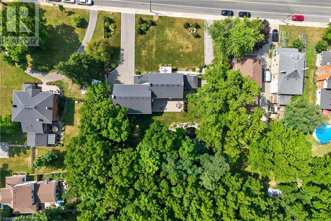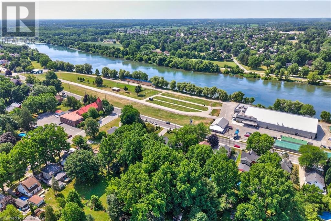4 Bedroom
4 Bathroom
4,540 ft2
2 Level
Central Air Conditioning
Forced Air
Landscaped
$1,399,900
Welcome to this iconic 1917-built estate, blending timeless charm with luxurious modern updates. Set on nearly an acre of beautifully landscaped grounds, this 3,332 sq ft home includes a stunning 1,100 sq ft in-law suite (2020)—perfect for multigenerational living. Original hardwood and woodwork preserve its historic character, while the custom kitchen features premium Dacor appliances, granite countertops, and quality cabinetry. The in-law suite offers a spacious bedroom, walk-in closet, spa-like ensuite, and a private walkout to a balcony with a striking spiral staircase leading to the backyard. Bathrooms feature classic clawfoot tubs. Enjoy a heated 4-car garage with 2-pc bath, an additional single garage, two driveways, and parking for 15+ vehicles. The private backyard oasis includes mature trees, a tranquil pond, pergola, and balconies. Major updates include: roof, windows, stucco (2020), bathrooms, mechanicals, updated electrical & plumbing, and sump pump. A rare custom home that seamlessly blends history and modern comfort. (id:47351)
Property Details
|
MLS® Number
|
40756700 |
|
Property Type
|
Single Family |
|
Amenities Near By
|
Public Transit, Schools, Shopping |
|
Community Features
|
Quiet Area, School Bus |
|
Features
|
Sump Pump, Automatic Garage Door Opener, In-law Suite |
|
Parking Space Total
|
15 |
|
Structure
|
Porch |
|
View Type
|
River View |
Building
|
Bathroom Total
|
4 |
|
Bedrooms Above Ground
|
4 |
|
Bedrooms Total
|
4 |
|
Appliances
|
Dishwasher, Dryer, Refrigerator, Stove, Washer, Window Coverings |
|
Architectural Style
|
2 Level |
|
Basement Development
|
Unfinished |
|
Basement Type
|
Full (unfinished) |
|
Constructed Date
|
1917 |
|
Construction Style Attachment
|
Detached |
|
Cooling Type
|
Central Air Conditioning |
|
Exterior Finish
|
Stucco |
|
Foundation Type
|
Poured Concrete |
|
Half Bath Total
|
2 |
|
Heating Fuel
|
Natural Gas |
|
Heating Type
|
Forced Air |
|
Stories Total
|
2 |
|
Size Interior
|
4,540 Ft2 |
|
Type
|
House |
|
Utility Water
|
Municipal Water |
Parking
Land
|
Access Type
|
Road Access |
|
Acreage
|
No |
|
Land Amenities
|
Public Transit, Schools, Shopping |
|
Landscape Features
|
Landscaped |
|
Sewer
|
Municipal Sewage System |
|
Size Depth
|
255 Ft |
|
Size Frontage
|
14718 Ft |
|
Size Total Text
|
1/2 - 1.99 Acres |
|
Zoning Description
|
H A7a |
Rooms
| Level |
Type |
Length |
Width |
Dimensions |
|
Second Level |
Bedroom |
|
|
12'0'' x 8'8'' |
|
Second Level |
Bedroom |
|
|
12'0'' x 11'10'' |
|
Second Level |
Bedroom |
|
|
12'0'' x 11'10'' |
|
Second Level |
5pc Bathroom |
|
|
14'2'' x 7'6'' |
|
Second Level |
Laundry Room |
|
|
6'0'' x 6'0'' |
|
Second Level |
Family Room |
|
|
24'0'' x 20'1'' |
|
Second Level |
Full Bathroom |
|
|
9'8'' x 8'4'' |
|
Second Level |
Primary Bedroom |
|
|
19'6'' x 13'11'' |
|
Lower Level |
Storage |
|
|
24'3'' x 15'3'' |
|
Lower Level |
Storage |
|
|
12'0'' x 6'0'' |
|
Lower Level |
Storage |
|
|
18'4'' x 12'6'' |
|
Lower Level |
Utility Room |
|
|
24'3'' x 20'4'' |
|
Main Level |
Other |
|
|
18'3'' x 14'1'' |
|
Main Level |
Other |
|
|
39'10'' x 23'11'' |
|
Main Level |
2pc Bathroom |
|
|
6'3'' x 3'5'' |
|
Main Level |
2pc Bathroom |
|
|
5'7'' x 4'8'' |
|
Main Level |
Family Room |
|
|
18'3'' x 16'11'' |
|
Main Level |
Kitchen |
|
|
18'4'' x 8'9'' |
|
Main Level |
Foyer |
|
|
11'10'' x 18'2'' |
|
Main Level |
Dining Room |
|
|
11'11'' x 11'0'' |
|
Main Level |
Living Room |
|
|
24'1'' x 14'10'' |
https://www.realtor.ca/real-estate/28681302/138-caithness-street-e-caledonia
