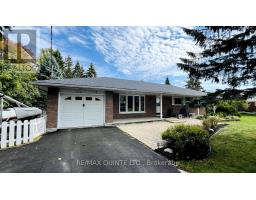3 Bedroom
2 Bathroom
1,100 - 1,500 ft2
Bungalow
Fireplace
Central Air Conditioning
Forced Air
$599,900
Stylish and well-maintained 3-bedroom all-brick bungalow in a desirable, mature neighbourhood ideally situated between Trenton and Belleville. This home has been lovingly cared for and thoughtfully updated throughout. Recent improvements include shingles (2018), windows (2024), and a renovated kitchen and living room (2022). This home features quartz countertops in the kitchen with a breakfast ledge, creating a modern, open-concept main living area. Main-floor laundry is a great addition and very convenient. Hardwood, laminate and ceramic tile flooring. Heated, three season screened in sunporch - perfect for relaxing or entertaining. The fully finished basement offers great potential as an in-law suite and includes a spacious rec room with a cozy gas fireplace. Paved front drive to single attached garage. Side fenced yard backing onto wooded area. An excellent opportunity to own a beautiful home in a sought-after location. (id:47351)
Property Details
|
MLS® Number
|
X12359901 |
|
Property Type
|
Single Family |
|
Neigbourhood
|
Sidney |
|
Community Name
|
Sidney Ward |
|
Equipment Type
|
Water Heater |
|
Features
|
Carpet Free |
|
Parking Space Total
|
4 |
|
Rental Equipment Type
|
Water Heater |
Building
|
Bathroom Total
|
2 |
|
Bedrooms Above Ground
|
3 |
|
Bedrooms Total
|
3 |
|
Age
|
51 To 99 Years |
|
Amenities
|
Fireplace(s) |
|
Appliances
|
Dryer, Stove, Washer, Two Refrigerators |
|
Architectural Style
|
Bungalow |
|
Basement Development
|
Finished |
|
Basement Type
|
Full (finished) |
|
Construction Style Attachment
|
Detached |
|
Cooling Type
|
Central Air Conditioning |
|
Exterior Finish
|
Brick |
|
Fireplace Present
|
Yes |
|
Fireplace Total
|
1 |
|
Flooring Type
|
Ceramic |
|
Foundation Type
|
Concrete |
|
Heating Fuel
|
Natural Gas |
|
Heating Type
|
Forced Air |
|
Stories Total
|
1 |
|
Size Interior
|
1,100 - 1,500 Ft2 |
|
Type
|
House |
|
Utility Water
|
Municipal Water |
Parking
Land
|
Acreage
|
No |
|
Sewer
|
Septic System |
|
Size Depth
|
174 Ft ,2 In |
|
Size Frontage
|
81 Ft ,2 In |
|
Size Irregular
|
81.2 X 174.2 Ft |
|
Size Total Text
|
81.2 X 174.2 Ft |
Rooms
| Level |
Type |
Length |
Width |
Dimensions |
|
Basement |
Kitchen |
4.27 m |
1.83 m |
4.27 m x 1.83 m |
|
Basement |
Utility Room |
5.79 m |
2.13 m |
5.79 m x 2.13 m |
|
Basement |
Recreational, Games Room |
7.32 m |
6.4 m |
7.32 m x 6.4 m |
|
Basement |
Games Room |
3.35 m |
3.66 m |
3.35 m x 3.66 m |
|
Main Level |
Foyer |
3.35 m |
1.4 m |
3.35 m x 1.4 m |
|
Main Level |
Kitchen |
3.35 m |
3.93 m |
3.35 m x 3.93 m |
|
Main Level |
Living Room |
5.18 m |
3.35 m |
5.18 m x 3.35 m |
|
Main Level |
Dining Room |
3.66 m |
3.05 m |
3.66 m x 3.05 m |
|
Main Level |
Sunroom |
3.96 m |
3.66 m |
3.96 m x 3.66 m |
|
Main Level |
Primary Bedroom |
4.15 m |
3.05 m |
4.15 m x 3.05 m |
|
Main Level |
Bedroom 2 |
2.74 m |
2.44 m |
2.74 m x 2.44 m |
|
Main Level |
Bedroom 3 |
3.47 m |
3.05 m |
3.47 m x 3.05 m |
https://www.realtor.ca/real-estate/28767236/138-burns-avenue-quinte-west-sidney-ward-sidney-ward






























































