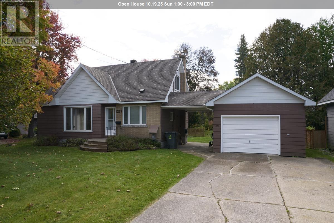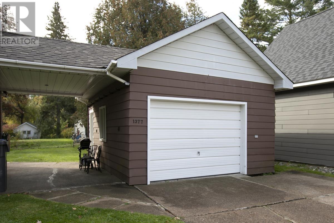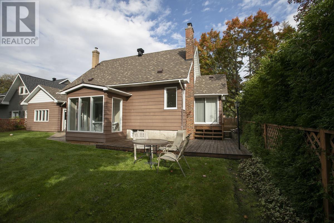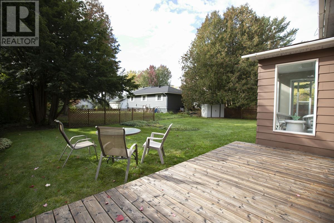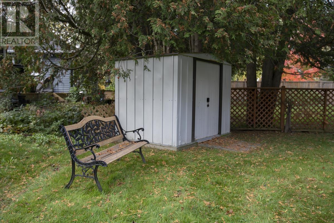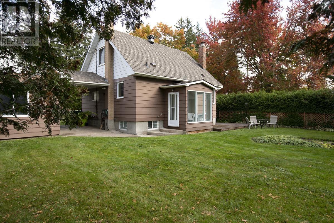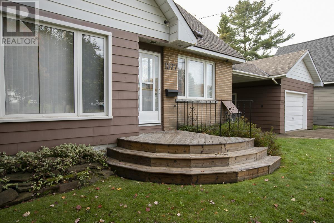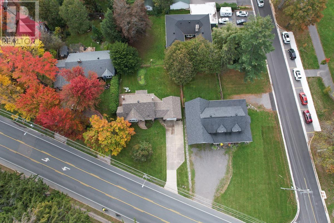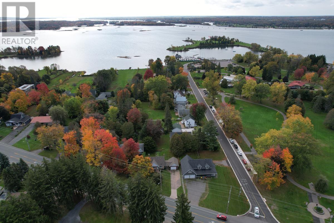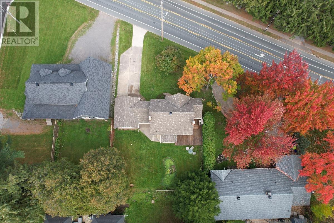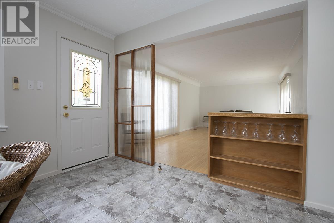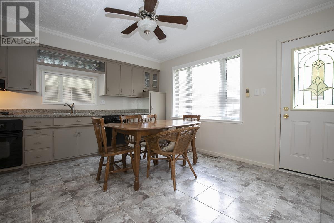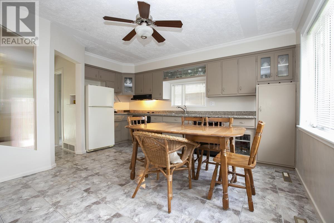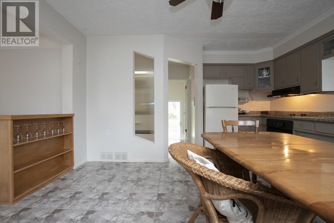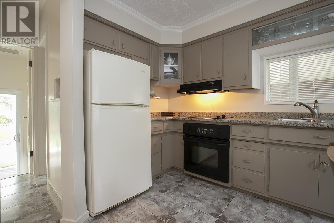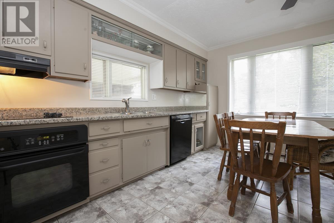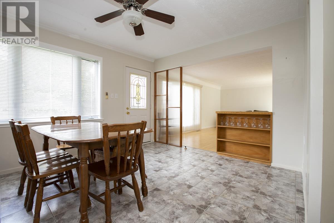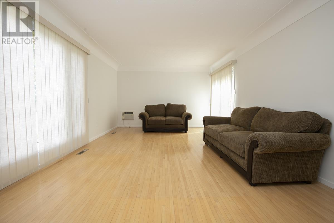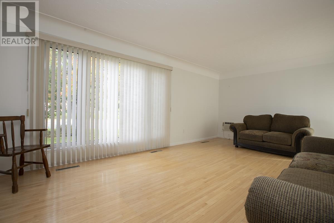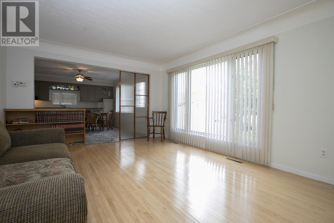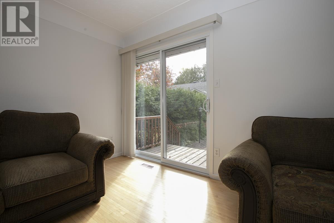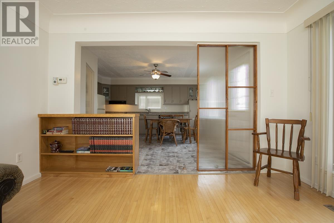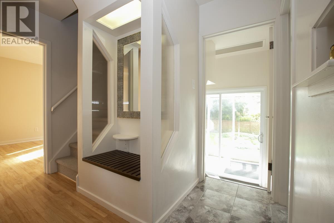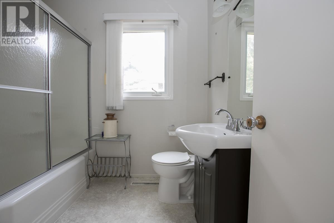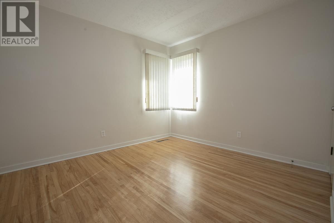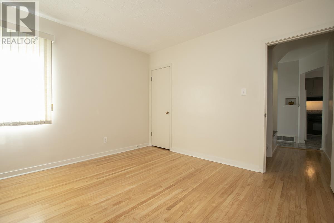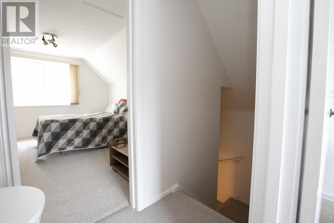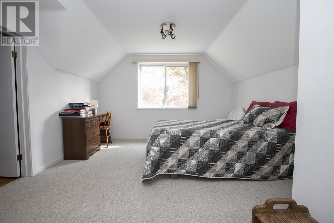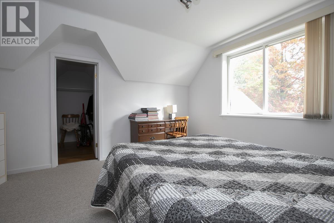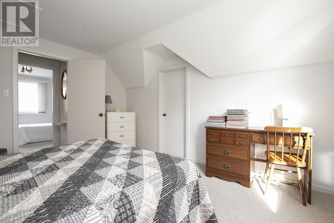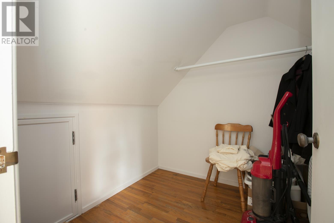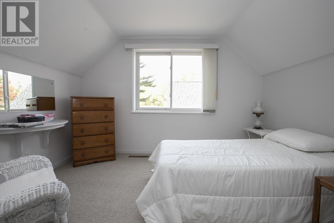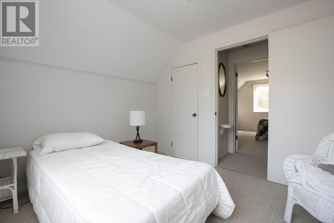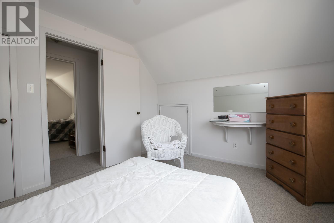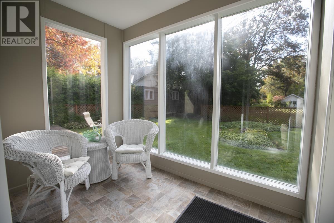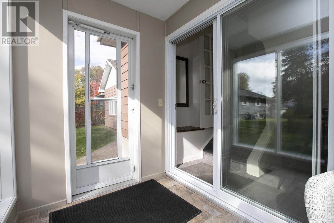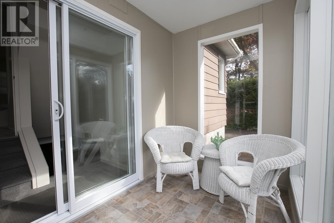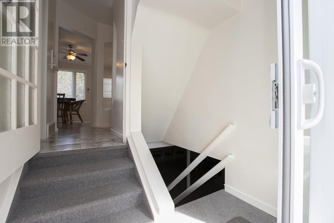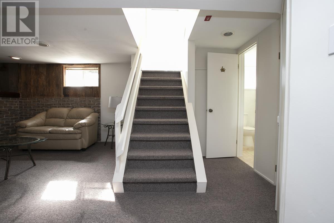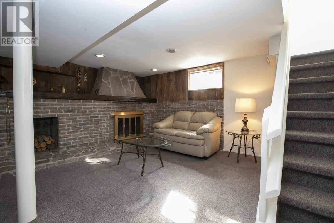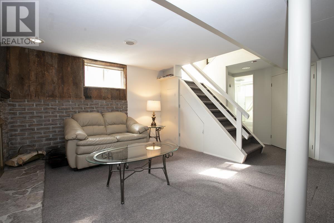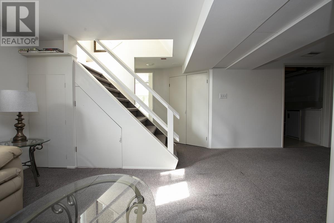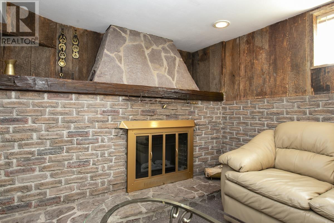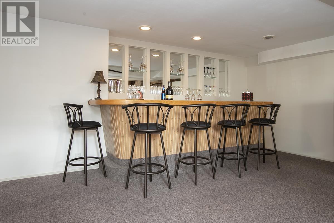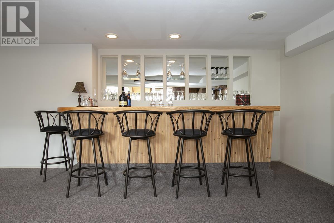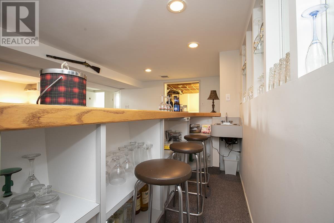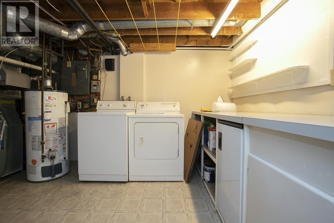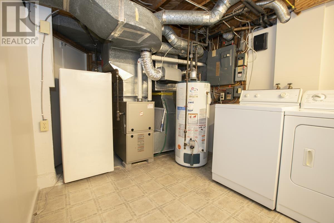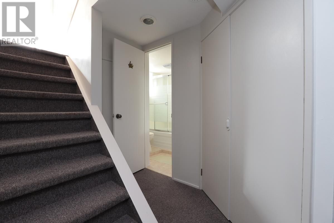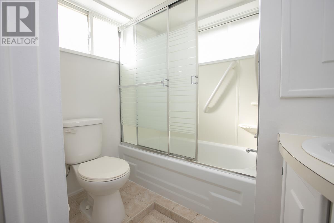3 Bedroom
2 Bathroom
1,100 ft2
Forced Air
$389,900
Extremely well-cared-for 3-bedroom, 2-bathroom home in a central location! This beautifully maintained property features gas-forced air heating and hardwood flooring throughout most of the main floor. The spacious eat-in kitchen offers plenty of room for family meals, while the large living room with patio doors opens onto a private wood deck — perfect for relaxing or entertaining. A cozy sunroom off the back entrance adds extra charm and functionality. The finished basement includes a generous rec room complete with a wet bar, providing an excellent space for gatherings or family fun. Additional highlights include a carport, a detached one-car garage that is wired and insulated, and a concrete driveway offering ample parking. Conveniently located close to Algoma University and Bellevue Park, this fully finished home is ideal for a growing family. Don’t wait — book your viewing today! (id:47351)
Open House
This property has open houses!
Starts at:
1:00 pm
Ends at:
3:00 pm
For more information please contact Trishia Crema, 705-943-7959, trishia@royallepage.ca
Property Details
|
MLS® Number
|
SM252968 |
|
Property Type
|
Single Family |
|
Community Name
|
Sault Ste. Marie |
|
Communication Type
|
High Speed Internet |
|
Community Features
|
Bus Route |
|
Features
|
Paved Driveway |
|
Storage Type
|
Storage Shed |
|
Structure
|
Deck, Shed |
Building
|
Bathroom Total
|
2 |
|
Bedrooms Above Ground
|
3 |
|
Bedrooms Total
|
3 |
|
Appliances
|
Dishwasher, Stove, Dryer, Freezer, Window Coverings, Refrigerator, Washer |
|
Basement Development
|
Finished |
|
Basement Type
|
Full (finished) |
|
Constructed Date
|
1954 |
|
Construction Style Attachment
|
Detached |
|
Exterior Finish
|
Brick, Siding |
|
Flooring Type
|
Hardwood |
|
Foundation Type
|
Poured Concrete |
|
Heating Fuel
|
Natural Gas |
|
Heating Type
|
Forced Air |
|
Stories Total
|
2 |
|
Size Interior
|
1,100 Ft2 |
|
Utility Water
|
Municipal Water |
Parking
|
Garage
|
|
|
Detached Garage
|
|
|
Concrete
|
|
Land
|
Access Type
|
Road Access |
|
Acreage
|
No |
|
Sewer
|
Sanitary Sewer |
|
Size Depth
|
116 Ft |
|
Size Frontage
|
80.0000 |
|
Size Total Text
|
Under 1/2 Acre |
Rooms
| Level |
Type |
Length |
Width |
Dimensions |
|
Second Level |
Bedroom |
|
|
10.2 x 11.10 |
|
Second Level |
Bedroom |
|
|
13.10 x 11.11 |
|
Basement |
Recreation Room |
|
|
19.4 x 23.5 |
|
Basement |
Laundry Room |
|
|
9.3 x 14.1 |
|
Basement |
Bathroom |
|
|
6.5 x 6.11 |
|
Main Level |
Kitchen |
|
|
14.5 x 14.11 |
|
Main Level |
Living Room |
|
|
20.1 x 12.6 |
|
Main Level |
Bathroom |
|
|
6.8 x 7.6 |
|
Main Level |
Bedroom |
|
|
10.6 x 11.6 |
|
Main Level |
Sunroom |
|
|
6.4 x 8.9 |
Utilities
|
Cable
|
Available |
|
Electricity
|
Available |
|
Natural Gas
|
Available |
|
Telephone
|
Available |
https://www.realtor.ca/real-estate/28990469/1377-queen-st-e-sault-ste-marie-sault-ste-marie
