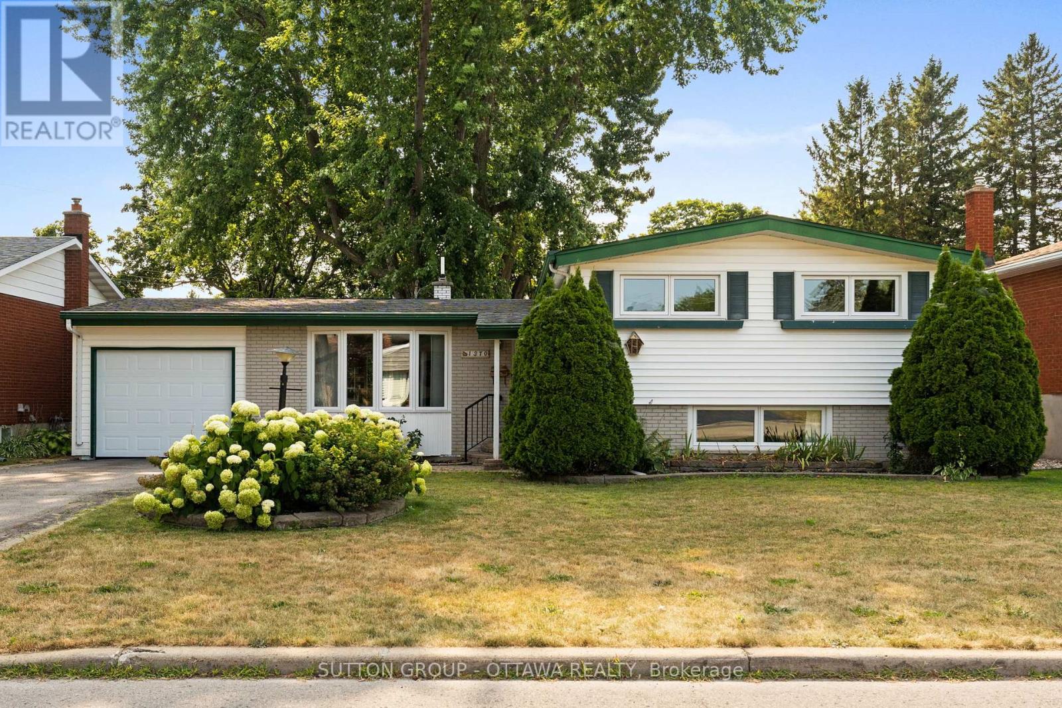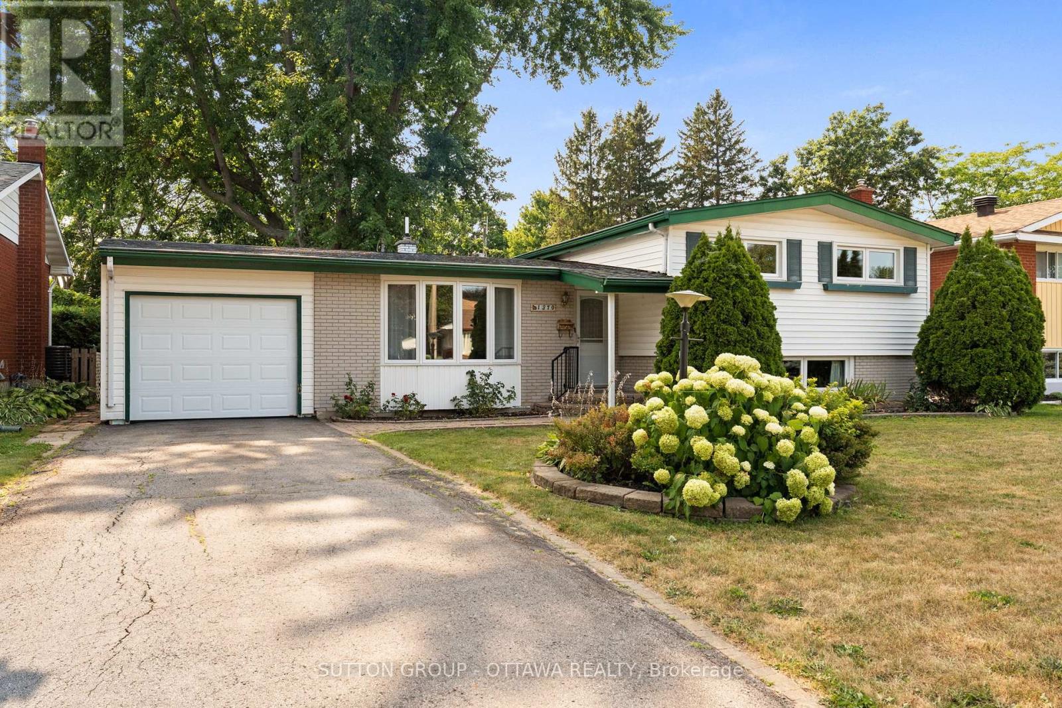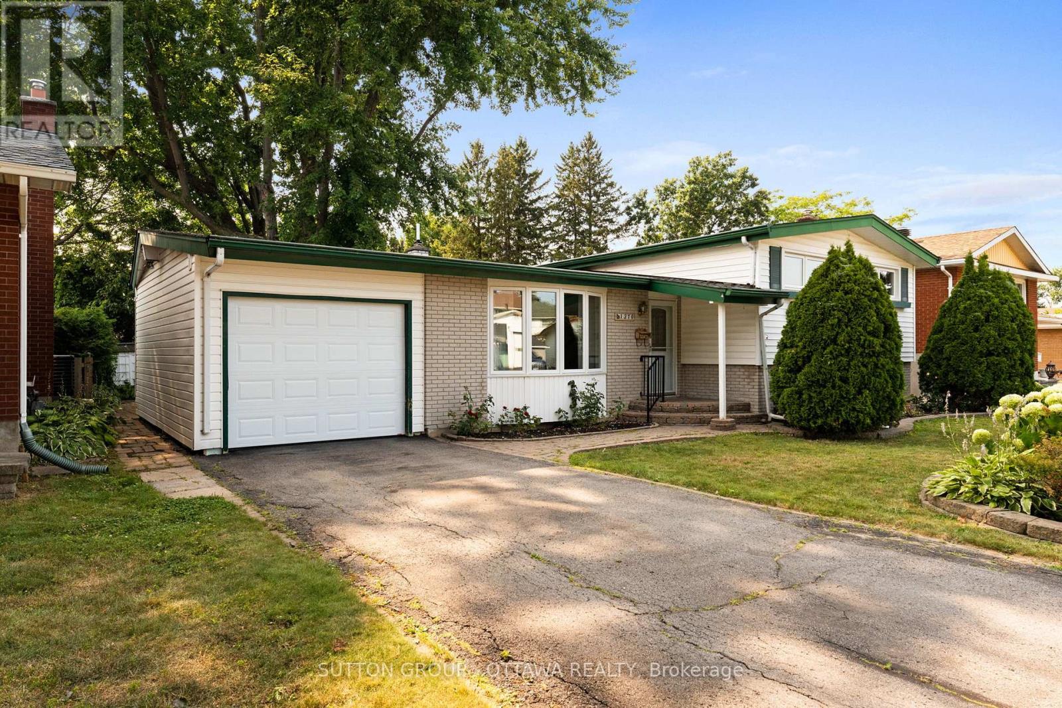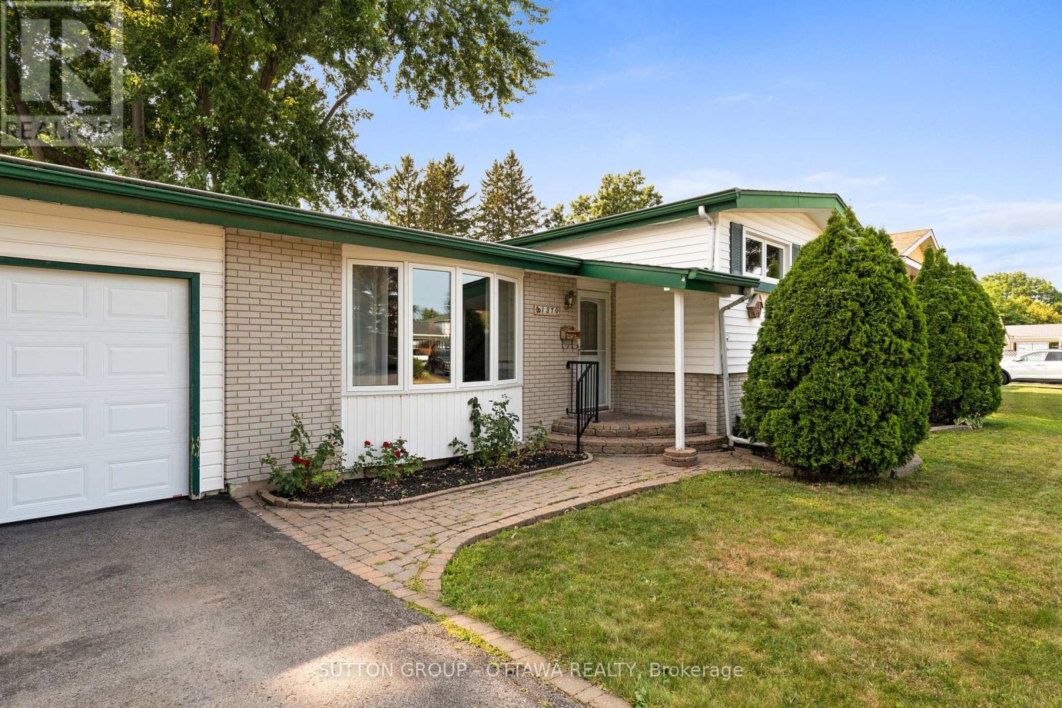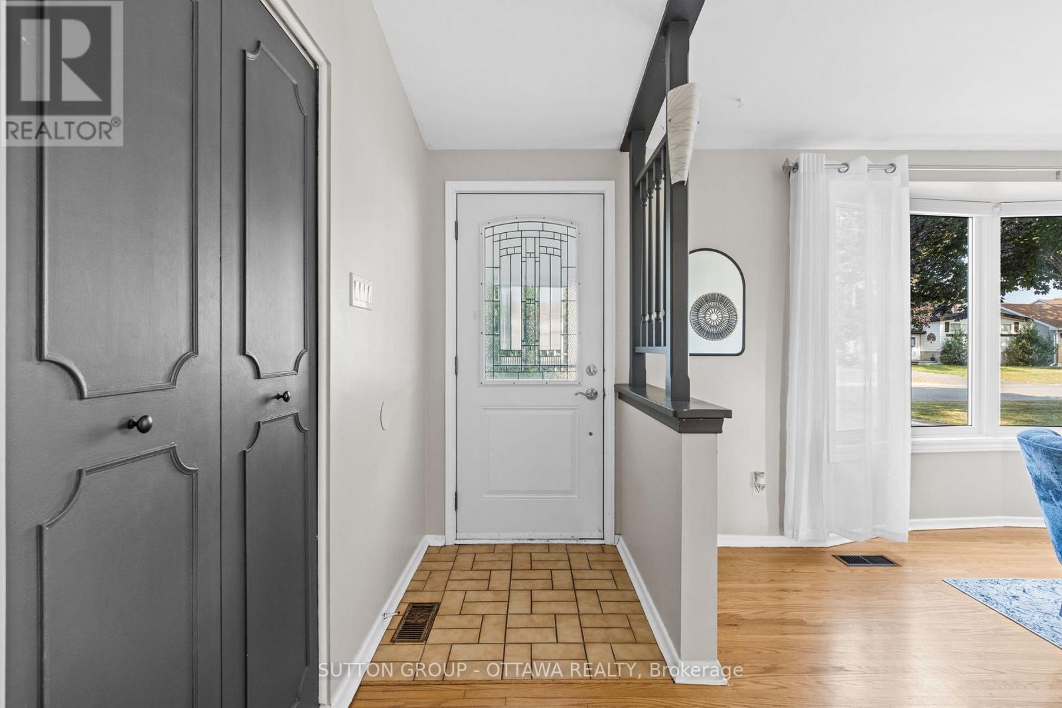4 Bedroom
2 Bathroom
700 - 1,100 ft2
Fireplace
Central Air Conditioning
Forced Air
$620,000
Nestled on a quiet street, this classic 1960s split-level home offers the perfect balance of space, privacy, and convenience. Set on a large, secluded lot, it provides a peaceful retreat while being just a short walk to Place dOrléans and the future LRT station making commuting and shopping a breeze.Inside, you will find a bright and welcoming layout with three spacious bedrooms and two bathrooms, ideal for family living. The split-level design creates a natural flow between the living areas, offering both openness and distinct spaces for comfort. A large year-round sunroom provides extra living space for family gatherings or quiet relaxation. Expansive windows fill the home with natural light, while the generous yard offers endless possibilities whether for gardens, play areas, or simply a serene spot to unwind. (id:47351)
Property Details
|
MLS® Number
|
X12335592 |
|
Property Type
|
Single Family |
|
Community Name
|
1102 - Bilberry Creek/Queenswood Heights |
|
Parking Space Total
|
5 |
Building
|
Bathroom Total
|
2 |
|
Bedrooms Above Ground
|
3 |
|
Bedrooms Below Ground
|
1 |
|
Bedrooms Total
|
4 |
|
Amenities
|
Fireplace(s) |
|
Basement Development
|
Finished |
|
Basement Type
|
N/a (finished) |
|
Construction Style Attachment
|
Detached |
|
Cooling Type
|
Central Air Conditioning |
|
Exterior Finish
|
Vinyl Siding, Brick |
|
Fireplace Present
|
Yes |
|
Foundation Type
|
Poured Concrete |
|
Half Bath Total
|
1 |
|
Heating Fuel
|
Natural Gas |
|
Heating Type
|
Forced Air |
|
Stories Total
|
2 |
|
Size Interior
|
700 - 1,100 Ft2 |
|
Type
|
House |
|
Utility Water
|
Municipal Water |
Parking
Land
|
Acreage
|
No |
|
Sewer
|
Sanitary Sewer |
|
Size Depth
|
111 Ft |
|
Size Frontage
|
60 Ft |
|
Size Irregular
|
60 X 111 Ft |
|
Size Total Text
|
60 X 111 Ft |
https://www.realtor.ca/real-estate/28713989/1370-sault-street-ottawa-1102-bilberry-creekqueenswood-heights
