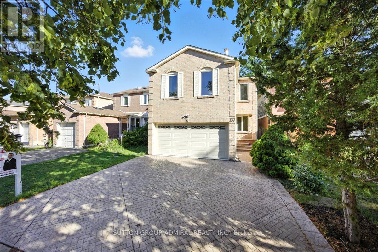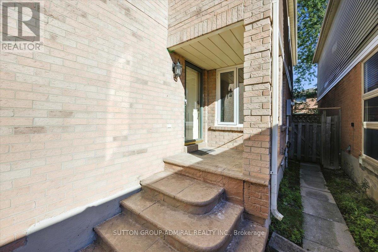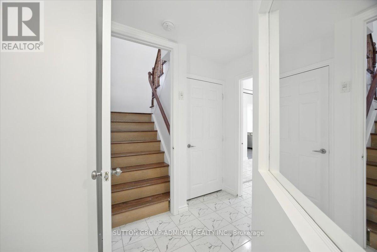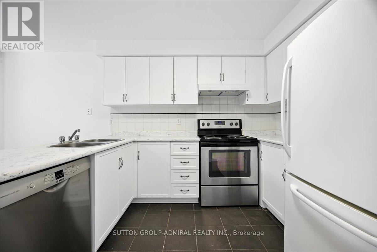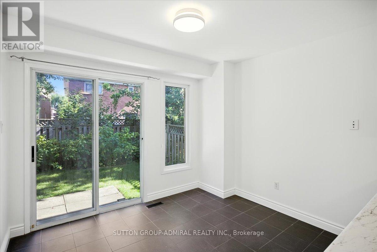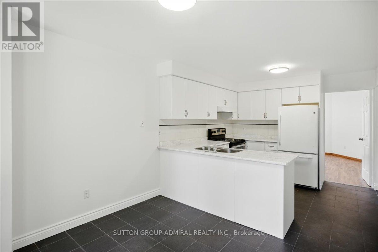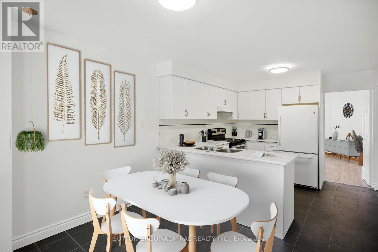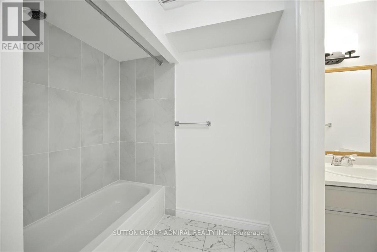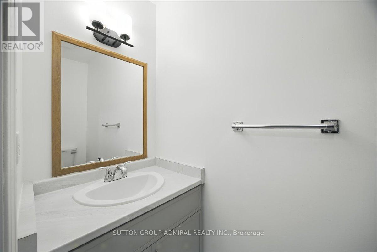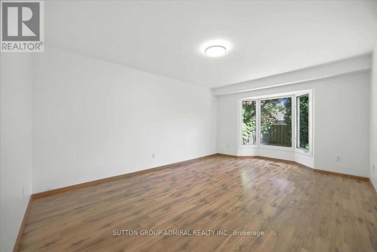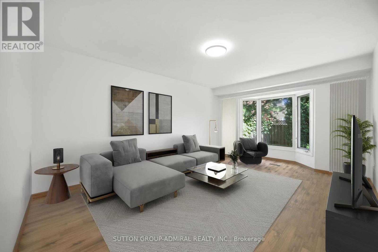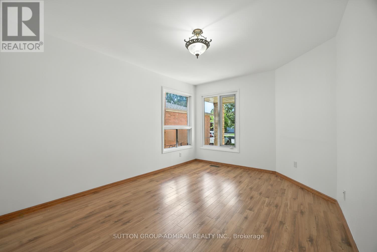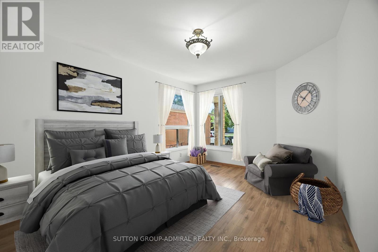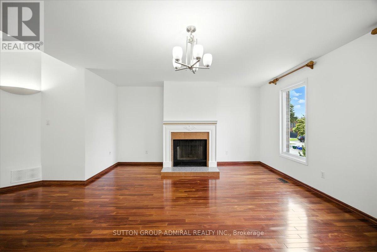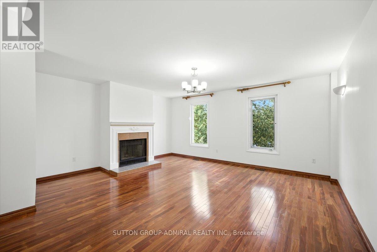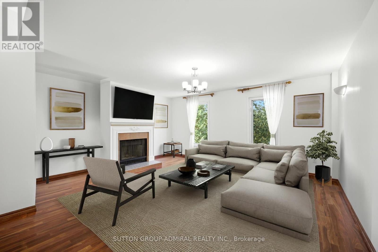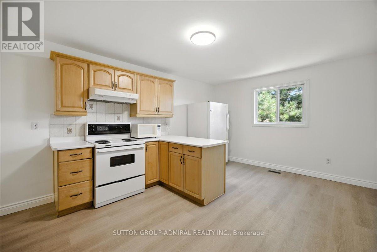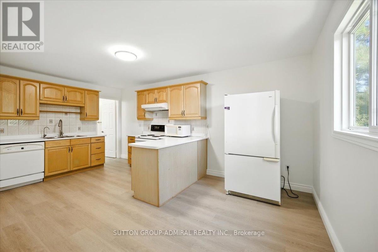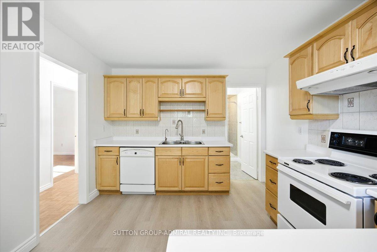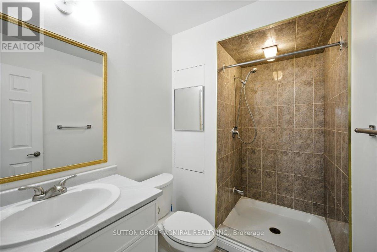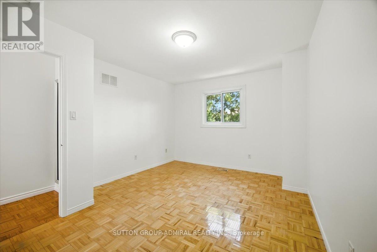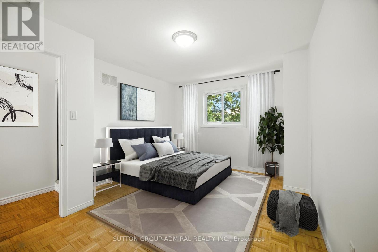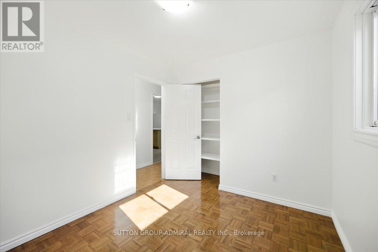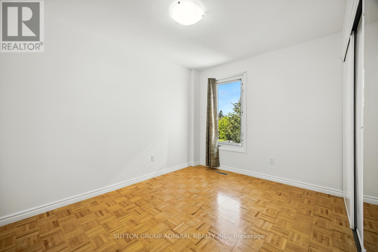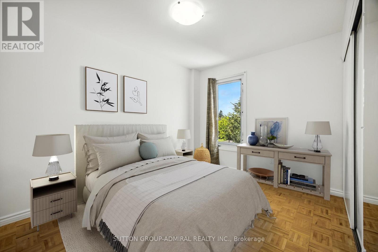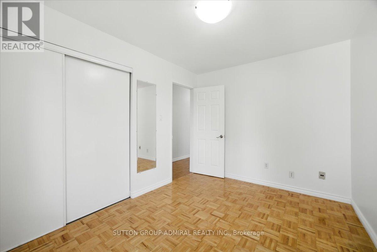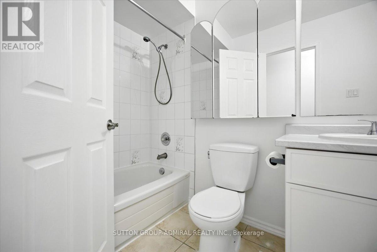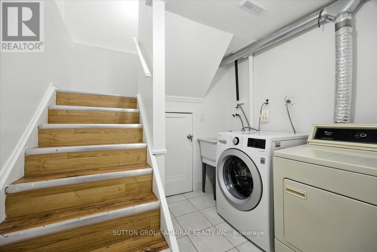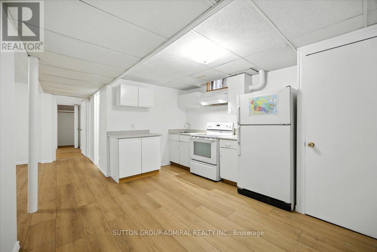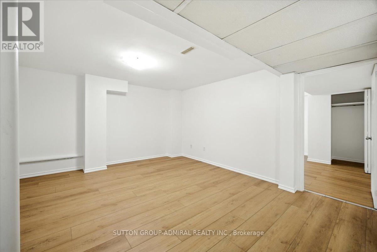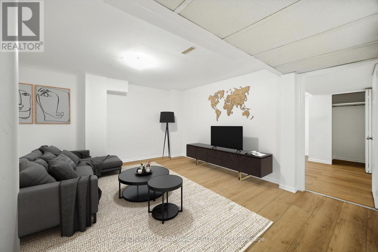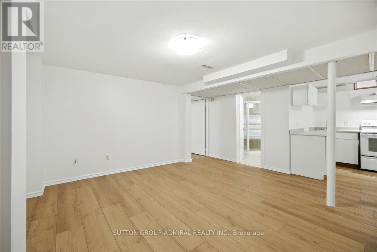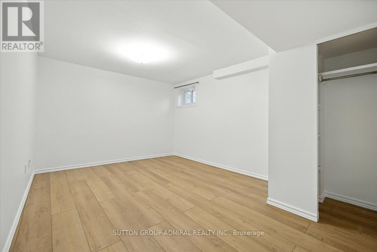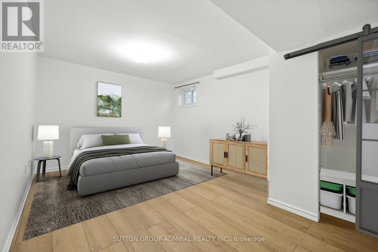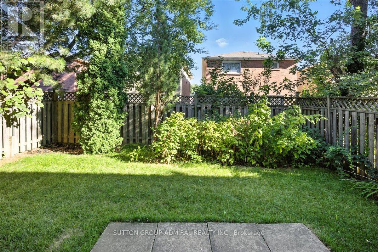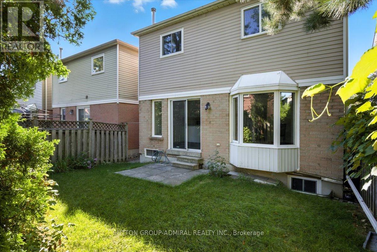5 Bedroom
4 Bathroom
2,000 - 2,500 ft2
Fireplace
Central Air Conditioning
Forced Air
$1,399,888
Attention Multigenerational Families! Rare opportunity to own a detached home in the highly sought-after Brownridge Community in Thornhill. The main floor offers a full-size kitchen with a spacious breakfast area and walkout to a sun-filled, south-facing backyard. Enjoy a large living room and a separate dining room that was converted into main-floor bedroom, paired with the convenience of a full bathroom perfect for elder family members. Between the two floors, you'll find a bright, professionally insulated family room featuring large windows and a cozy wood-burning fireplace. The second floor boasts another full-size kitchen, three bedrooms, and two full bathrooms ideal for extended families. The basement includes a private 1-bedroom in-law (nanny) suite complete with its own kitchen and 3-piece bathroom. Additional fiberglass and foam soundproofing insulation between each floor ensures comfort and privacy for everyone. Located just steps from public transit, Promenade Mall, major retailers, schools, and community centers, this home offers unmatched convenience and lifestyle. (id:47351)
Property Details
|
MLS® Number
|
N12360632 |
|
Property Type
|
Single Family |
|
Community Name
|
Brownridge |
|
Features
|
Carpet Free, In-law Suite |
|
Parking Space Total
|
4 |
Building
|
Bathroom Total
|
4 |
|
Bedrooms Above Ground
|
4 |
|
Bedrooms Below Ground
|
1 |
|
Bedrooms Total
|
5 |
|
Amenities
|
Fireplace(s) |
|
Basement Development
|
Finished |
|
Basement Features
|
Apartment In Basement |
|
Basement Type
|
N/a (finished) |
|
Construction Style Attachment
|
Detached |
|
Cooling Type
|
Central Air Conditioning |
|
Exterior Finish
|
Aluminum Siding, Brick |
|
Fireplace Present
|
Yes |
|
Fireplace Total
|
1 |
|
Flooring Type
|
Ceramic, Vinyl, Laminate, Hardwood, Parquet |
|
Foundation Type
|
Concrete |
|
Heating Fuel
|
Natural Gas |
|
Heating Type
|
Forced Air |
|
Stories Total
|
2 |
|
Size Interior
|
2,000 - 2,500 Ft2 |
|
Type
|
House |
|
Utility Water
|
Municipal Water |
Parking
Land
|
Acreage
|
No |
|
Sewer
|
Sanitary Sewer |
|
Size Depth
|
100 Ft |
|
Size Frontage
|
29 Ft ,6 In |
|
Size Irregular
|
29.5 X 100 Ft |
|
Size Total Text
|
29.5 X 100 Ft |
Rooms
| Level |
Type |
Length |
Width |
Dimensions |
|
Second Level |
Family Room |
5.18 m |
4.5 m |
5.18 m x 4.5 m |
|
Second Level |
Kitchen |
5.1 m |
3.78 m |
5.1 m x 3.78 m |
|
Second Level |
Bedroom 2 |
3.93 m |
2.81 m |
3.93 m x 2.81 m |
|
Second Level |
Bedroom 3 |
3.65 m |
2.81 m |
3.65 m x 2.81 m |
|
Second Level |
Bedroom 4 |
3.23 m |
2.81 m |
3.23 m x 2.81 m |
|
Basement |
Bedroom 5 |
4.11 m |
3.14 m |
4.11 m x 3.14 m |
|
Basement |
Kitchen |
3.1 m |
3.86 m |
3.1 m x 3.86 m |
|
Basement |
Recreational, Games Room |
4.11 m |
3.81 m |
4.11 m x 3.81 m |
|
Main Level |
Kitchen |
5.54 m |
2.95 m |
5.54 m x 2.95 m |
|
Main Level |
Living Room |
4.47 m |
3.45 m |
4.47 m x 3.45 m |
|
Main Level |
Bedroom |
4.01 m |
2.95 m |
4.01 m x 2.95 m |
https://www.realtor.ca/real-estate/28769166/137-chelwood-drive-vaughan-brownridge-brownridge
