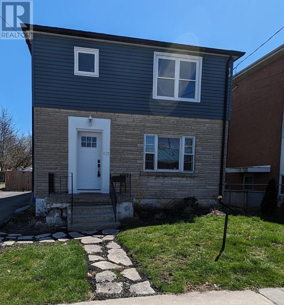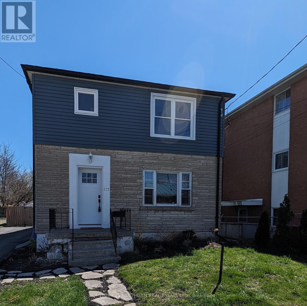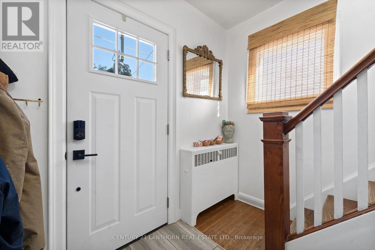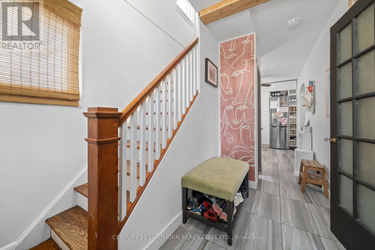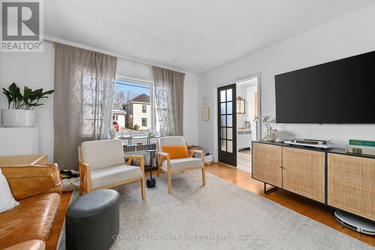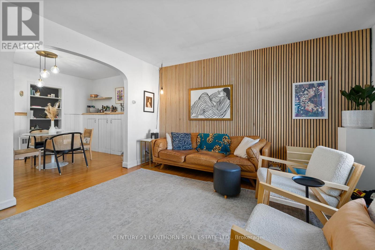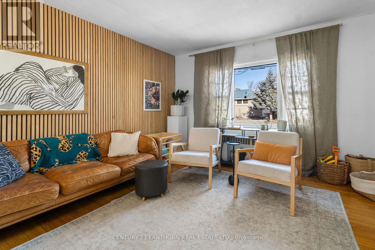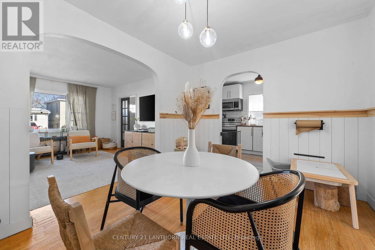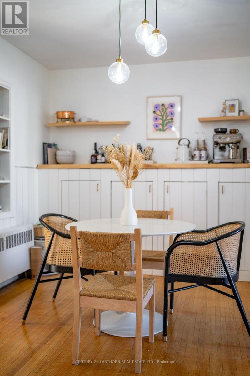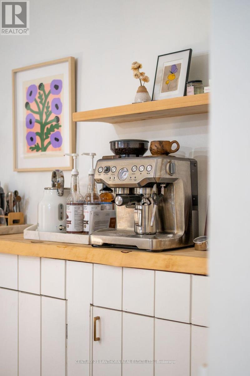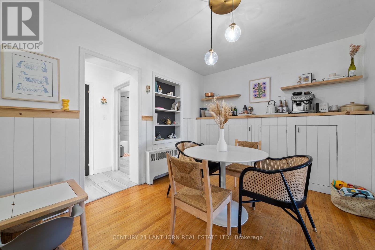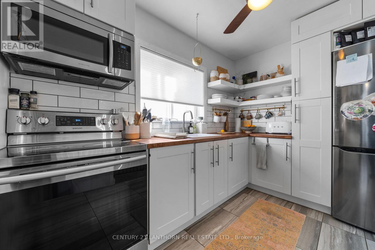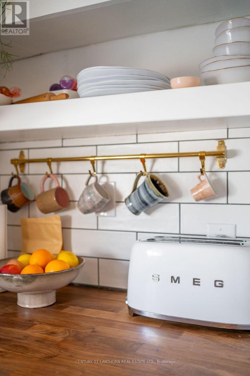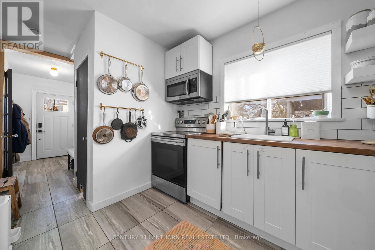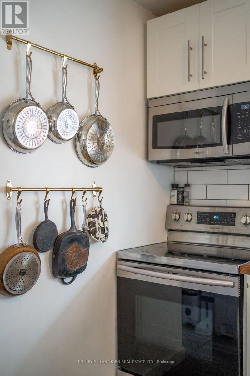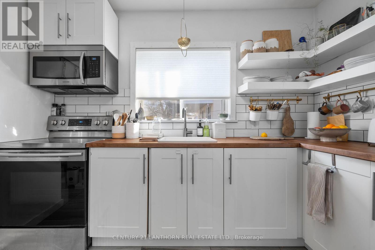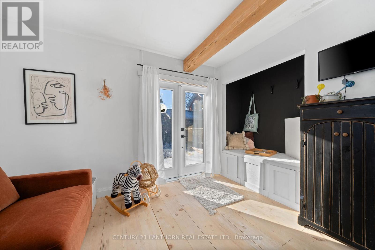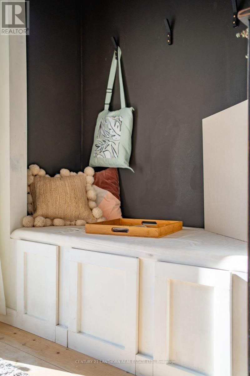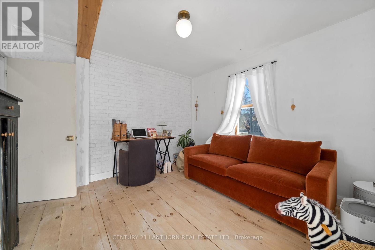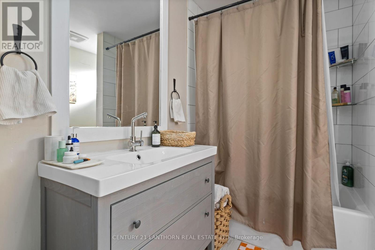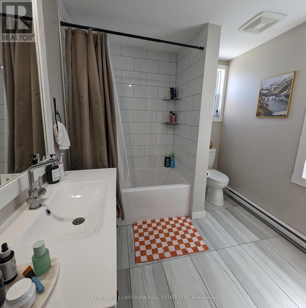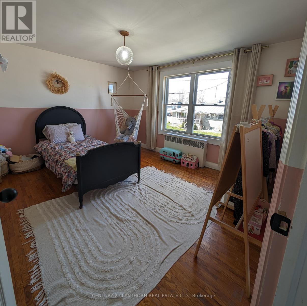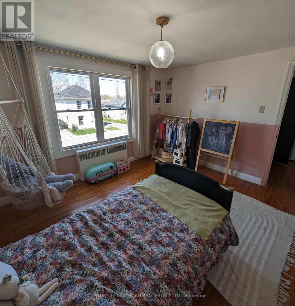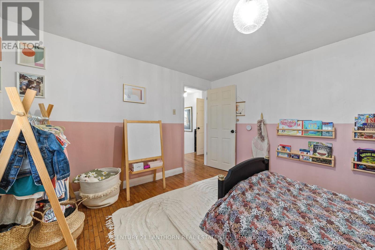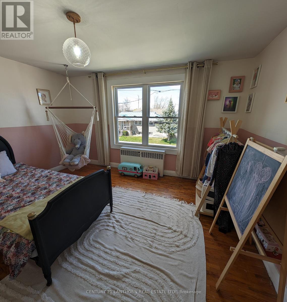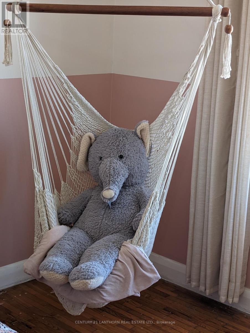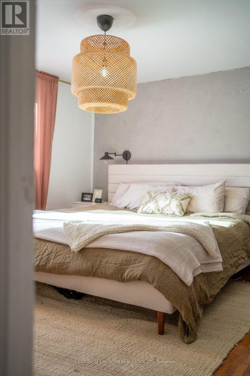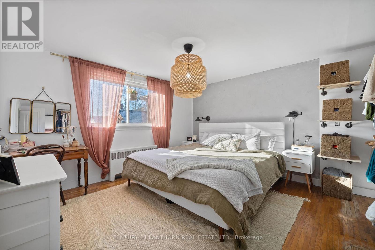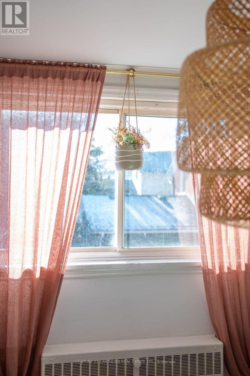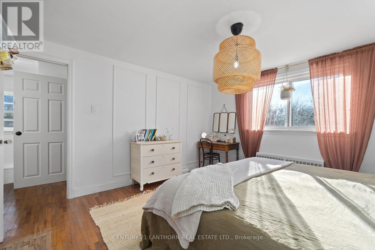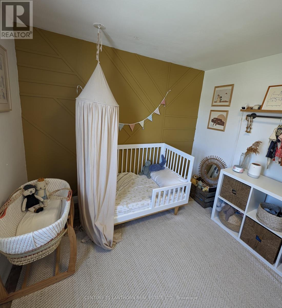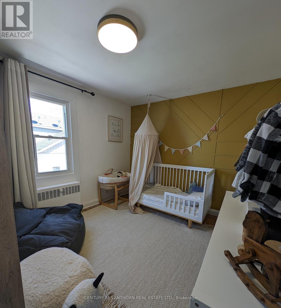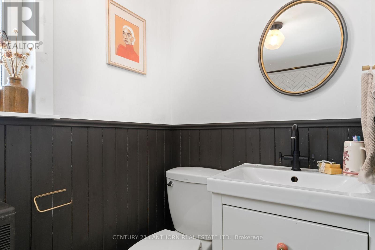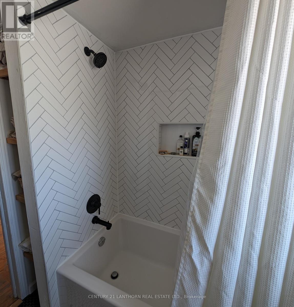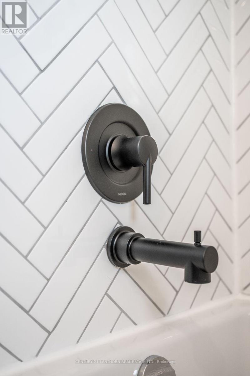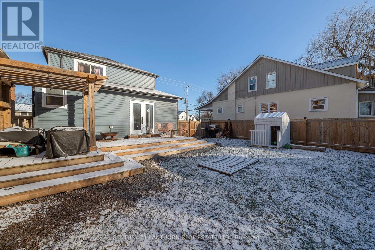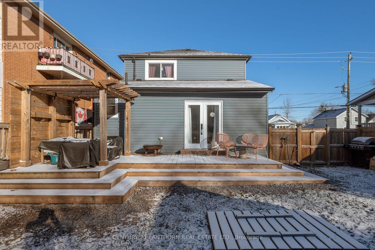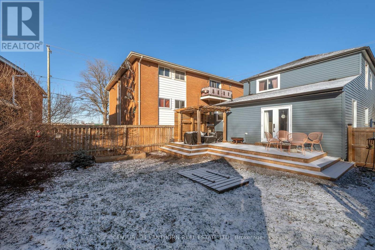4 Bedroom
2 Bathroom
Radiant Heat
$495,000
Welcome home to 137 Catharine Street. This captivating 2-storey home seamlessly blends modern comforts with timeless character and is sure to wow you. As you step through the front door, you're greeted by a bright and airy living room, filled with natural light. The open concept dining room is just steps away and comes complete with built-in cabinetry. The dining room opens up to the modernized and updated kitchen with a hidden built-in dishwasher. Beyond the dining room, there is a main floor bedroom/office with backyard access and a cozy reading nook. There is a modernized and fully renovated 4-piece bathroom with laundry to round out the main level. Upstairs, you'll discover three bedrooms and another fully renovated and modernized 4-piece bathroom. The fully fenced backyard offers a private retreat from the everyday, featuring a new fence, deck, pergola and sandbox, perfect for relaxing or entertaining friends by the firepit. While maintaining its charming appeal, this home has undergone several updates, including a newer roof, newer siding, and upgraded hot water tank, ensuring both comfort and peace of mind for the mechanical systems. The unfinished basement provides ample storage or an opportunity for the creative mind. Don't miss the chance to make this beautiful property your family's next dream home! This property is the perfect blend of modern convenience and timeless elegance and is waiting for you! (id:47351)
Property Details
|
MLS® Number
|
X8248660 |
|
Property Type
|
Single Family |
|
Parking Space Total
|
3 |
Building
|
Bathroom Total
|
2 |
|
Bedrooms Above Ground
|
4 |
|
Bedrooms Total
|
4 |
|
Basement Development
|
Unfinished |
|
Basement Type
|
Full (unfinished) |
|
Construction Style Attachment
|
Detached |
|
Exterior Finish
|
Stone, Vinyl Siding |
|
Heating Fuel
|
Natural Gas |
|
Heating Type
|
Radiant Heat |
|
Stories Total
|
2 |
|
Type
|
House |
Land
|
Acreage
|
No |
|
Size Irregular
|
42 X 92 Ft |
|
Size Total Text
|
42 X 92 Ft |
Rooms
| Level |
Type |
Length |
Width |
Dimensions |
|
Main Level |
Living Room |
4.33 m |
3.98 m |
4.33 m x 3.98 m |
|
Main Level |
Dining Room |
3.01 m |
3.98 m |
3.01 m x 3.98 m |
|
Main Level |
Kitchen |
3.25 m |
2.44 m |
3.25 m x 2.44 m |
|
Main Level |
Bedroom |
3.61 m |
3.33 m |
3.61 m x 3.33 m |
|
Main Level |
Bathroom |
3.61 m |
2.31 m |
3.61 m x 2.31 m |
|
Upper Level |
Bedroom 2 |
3.39 m |
2.77 m |
3.39 m x 2.77 m |
|
Upper Level |
Primary Bedroom |
4.03 m |
3.85 m |
4.03 m x 3.85 m |
|
Upper Level |
Bedroom 3 |
3.51 m |
3.85 m |
3.51 m x 3.85 m |
|
Upper Level |
Bathroom |
1.95 m |
2.77 m |
1.95 m x 2.77 m |
https://www.realtor.ca/real-estate/26772030/137-catharine-st-belleville
