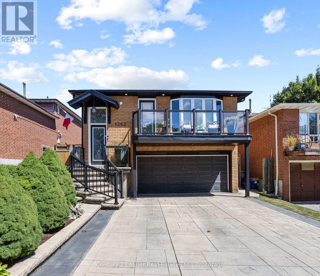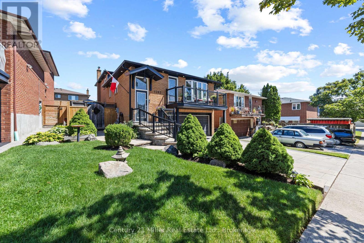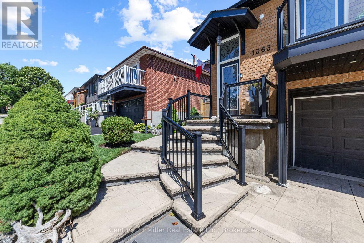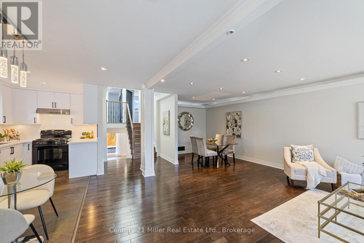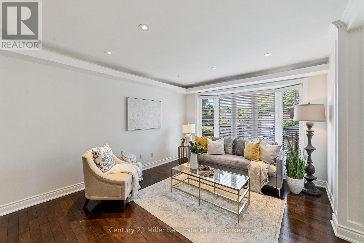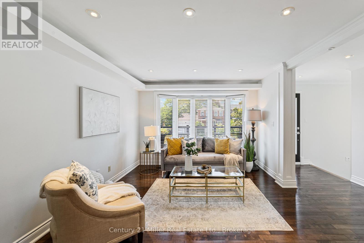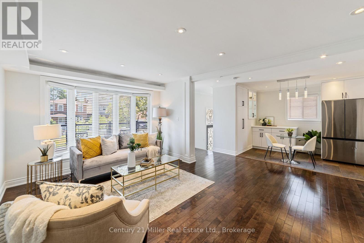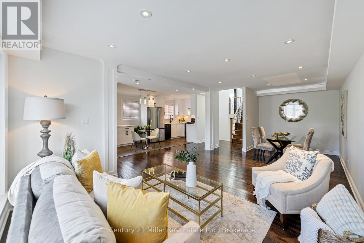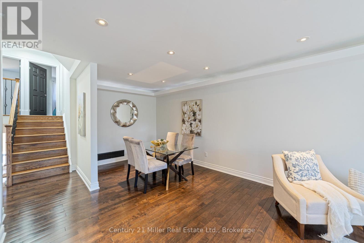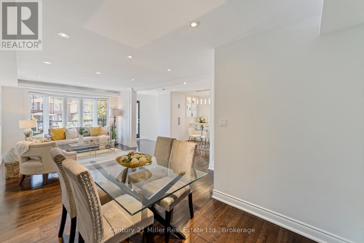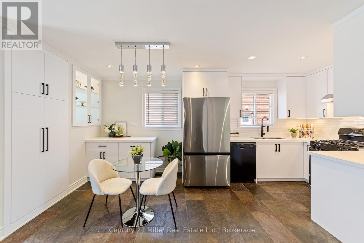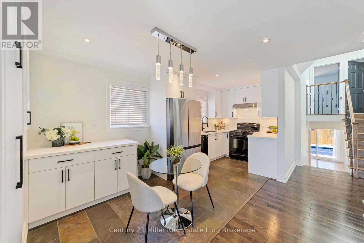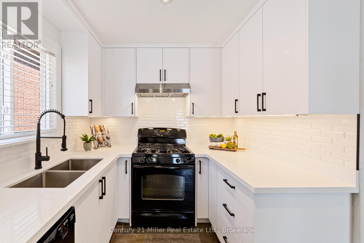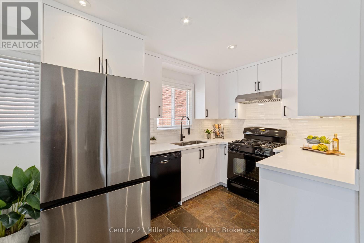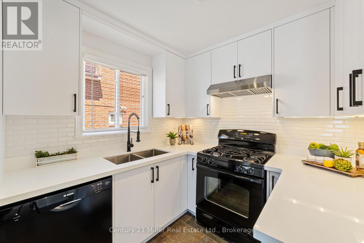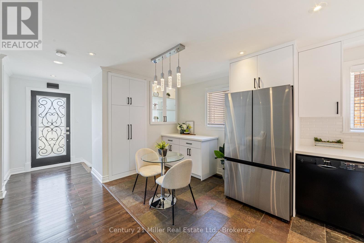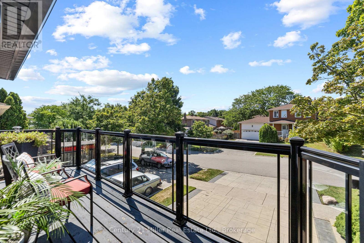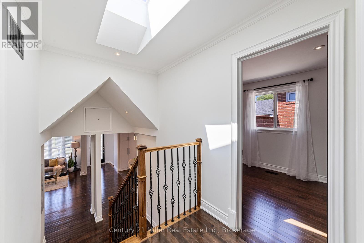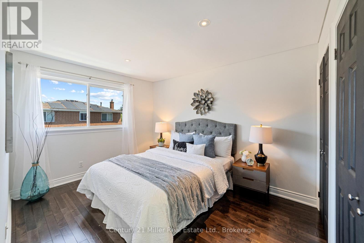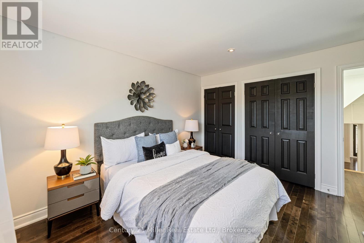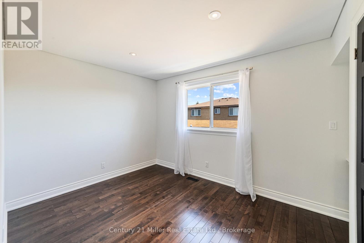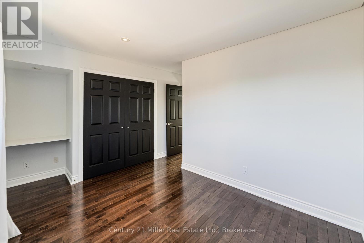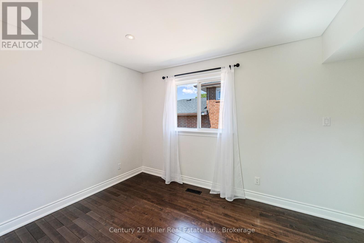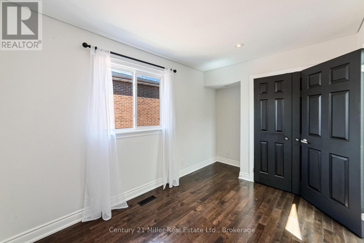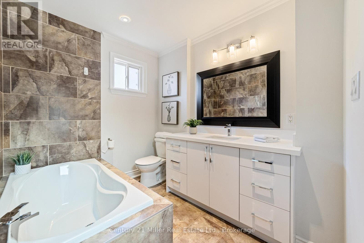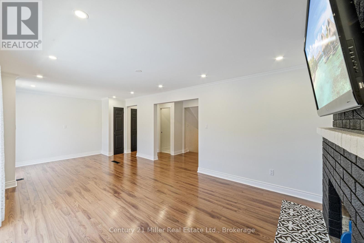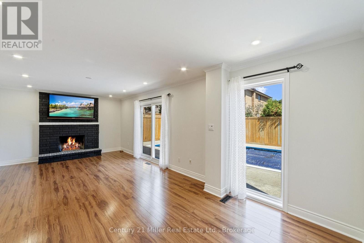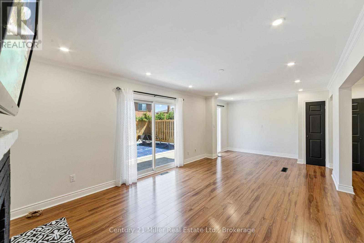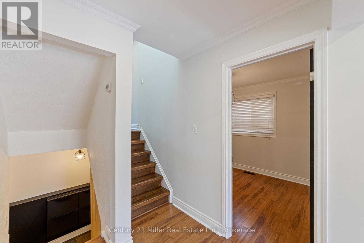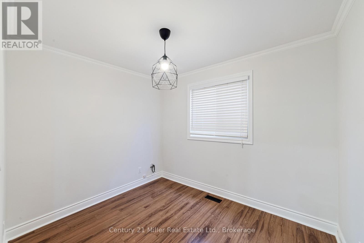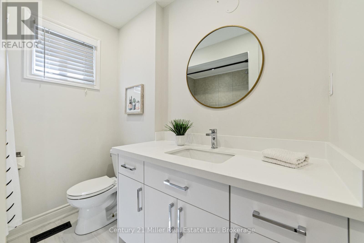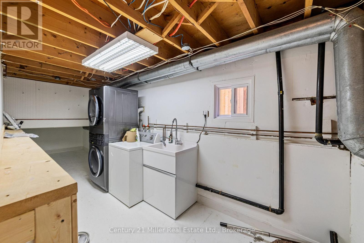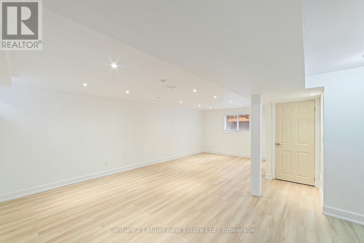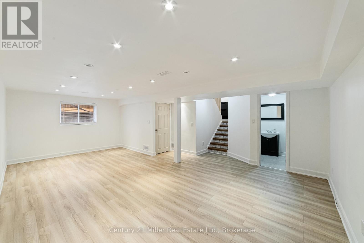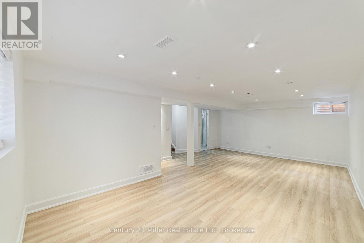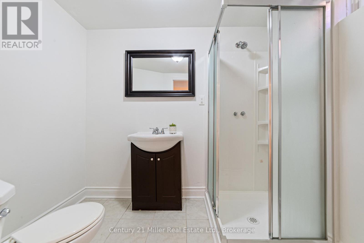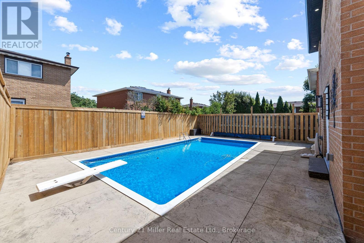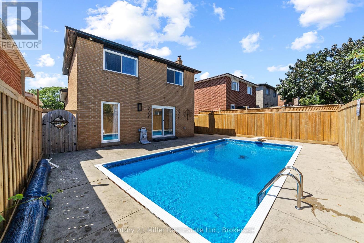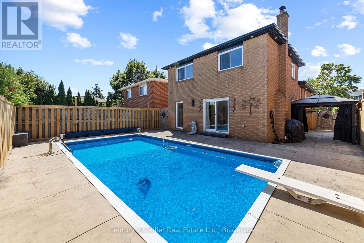3 Bedroom
3 Bathroom
1,500 - 2,000 ft2
Fireplace
Inground Pool
Central Air Conditioning
Forced Air
$1,299,900
Welcome to this beautifully updated home in the heart of Falgarwood, one of Oakville's most established neighbourhoods known for its mature trees, great schools, and family-friendly vibe. This 3-bedroom, 3-bathroom home offers over 2,000 sq ft of finished living space with a layout that checks every box. Step inside and you'll immediately notice the care and attention that's gone into preparing this home. The kitchen has been freshly re-faced, offering a bright and refreshed space for everyday cooking or entertaining. The lower level features brand-new flooring, perfect for a rec room, playroom, or home gym. Select areas have been professionally repainted to bring a clean, modern touch throughout. The bathrooms? Updated with new vanities and lighting that bring both function and flair. Whether you're enjoying morning coffee in the sun-filled living room or hosting friends in the backyard oasis with your very own inground pool, this home delivers on lifestyle. Three full bathrooms, a finished basement, and a flexible floor plan mean space for families, work-from-home setups, or guests. Move-in ready with all the heavy lifting done this home is a standout in Falgarwood. Ideal for buyers looking for substance, updates, and a turn-key experience. ** This is a linked property.** (id:47351)
Property Details
|
MLS® Number
|
W12362599 |
|
Property Type
|
Single Family |
|
Community Name
|
1005 - FA Falgarwood |
|
Amenities Near By
|
Park, Public Transit, Schools |
|
Community Features
|
School Bus, Community Centre |
|
Equipment Type
|
Water Heater - Gas, Water Heater |
|
Features
|
Gazebo |
|
Parking Space Total
|
4 |
|
Pool Features
|
Salt Water Pool |
|
Pool Type
|
Inground Pool |
|
Rental Equipment Type
|
Water Heater - Gas, Water Heater |
Building
|
Bathroom Total
|
3 |
|
Bedrooms Above Ground
|
3 |
|
Bedrooms Total
|
3 |
|
Age
|
31 To 50 Years |
|
Amenities
|
Fireplace(s) |
|
Appliances
|
Garage Door Opener Remote(s), Central Vacuum, Dishwasher, Dryer, Garage Door Opener, Hood Fan, Stove, Washer, Window Coverings, Refrigerator |
|
Basement Development
|
Finished |
|
Basement Type
|
N/a (finished) |
|
Construction Style Attachment
|
Detached |
|
Construction Style Split Level
|
Backsplit |
|
Cooling Type
|
Central Air Conditioning |
|
Exterior Finish
|
Brick |
|
Fireplace Present
|
Yes |
|
Fireplace Total
|
1 |
|
Foundation Type
|
Poured Concrete |
|
Heating Fuel
|
Natural Gas |
|
Heating Type
|
Forced Air |
|
Size Interior
|
1,500 - 2,000 Ft2 |
|
Type
|
House |
|
Utility Water
|
Municipal Water |
Parking
Land
|
Acreage
|
No |
|
Fence Type
|
Fenced Yard |
|
Land Amenities
|
Park, Public Transit, Schools |
|
Sewer
|
Sanitary Sewer |
|
Size Depth
|
100 Ft |
|
Size Frontage
|
40 Ft |
|
Size Irregular
|
40 X 100 Ft |
|
Size Total Text
|
40 X 100 Ft |
|
Zoning Description
|
Rl11 |
Rooms
| Level |
Type |
Length |
Width |
Dimensions |
|
Second Level |
Primary Bedroom |
3.63 m |
3.84 m |
3.63 m x 3.84 m |
|
Second Level |
Bedroom 2 |
4.27 m |
3.86 m |
4.27 m x 3.86 m |
|
Second Level |
Bedroom 3 |
2.51 m |
3.96 m |
2.51 m x 3.96 m |
|
Basement |
Utility Room |
3.58 m |
3.02 m |
3.58 m x 3.02 m |
|
Basement |
Recreational, Games Room |
7.15 m |
5.33 m |
7.15 m x 5.33 m |
|
Lower Level |
Family Room |
3.66 m |
7.29 m |
3.66 m x 7.29 m |
|
Lower Level |
Office |
3.07 m |
2.51 m |
3.07 m x 2.51 m |
|
Main Level |
Living Room |
4.47 m |
4.68 m |
4.47 m x 4.68 m |
|
Main Level |
Kitchen |
5.28 m |
3.63 m |
5.28 m x 3.63 m |
|
Main Level |
Dining Room |
2.95 m |
3.63 m |
2.95 m x 3.63 m |
|
In Between |
Laundry Room |
5.38 m |
2.46 m |
5.38 m x 2.46 m |
https://www.realtor.ca/real-estate/28772689/1363-harmsworth-square-oakville-fa-falgarwood-1005-fa-falgarwood
