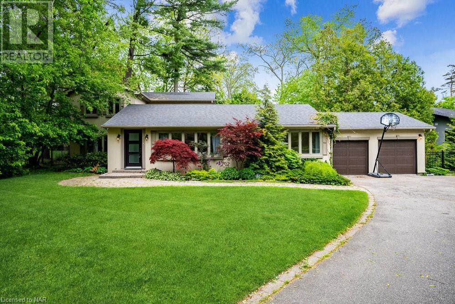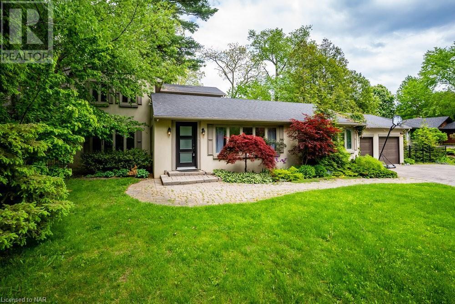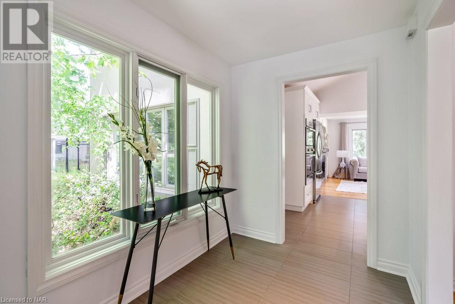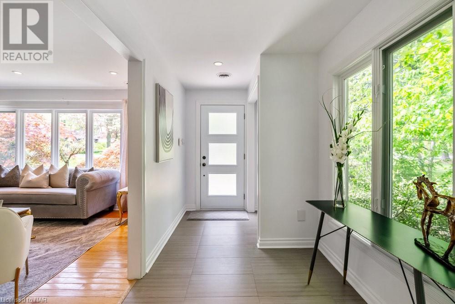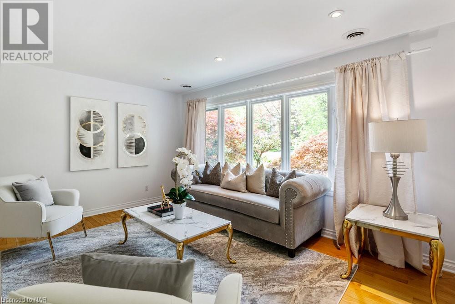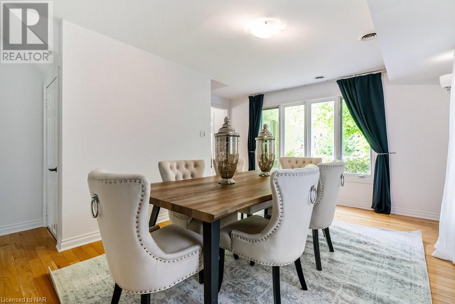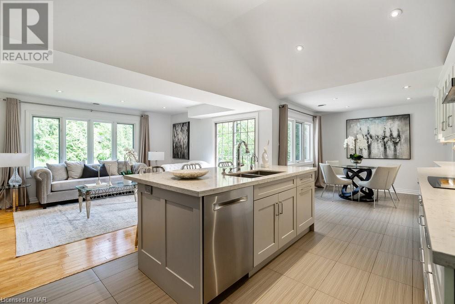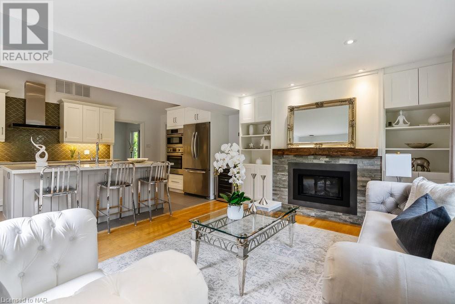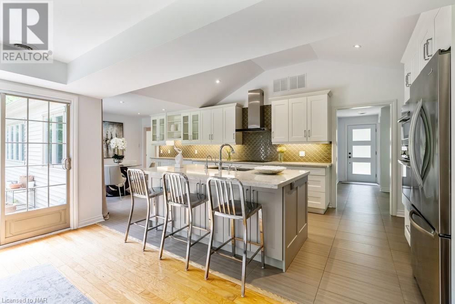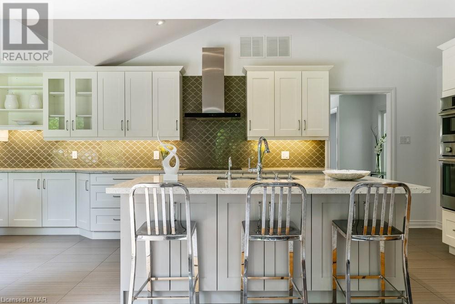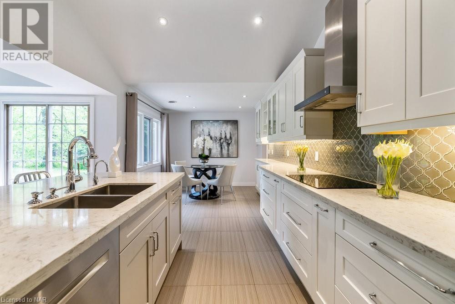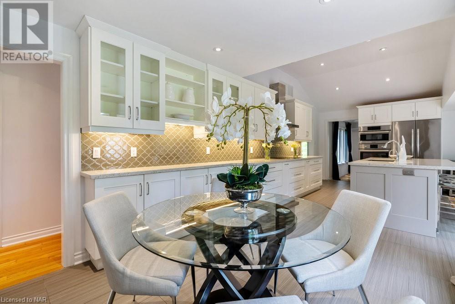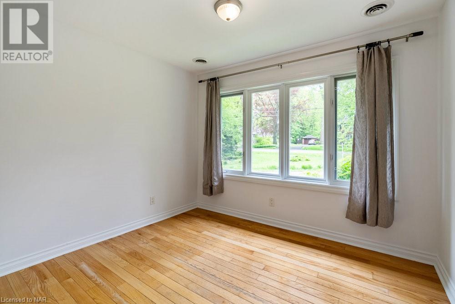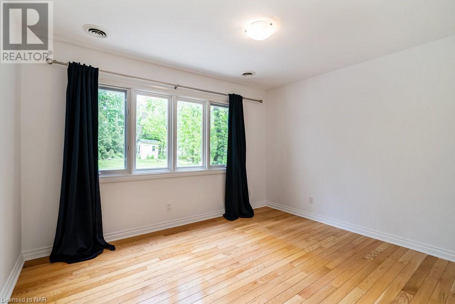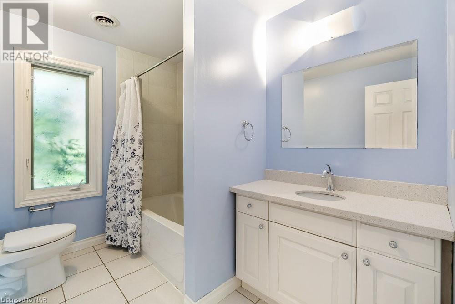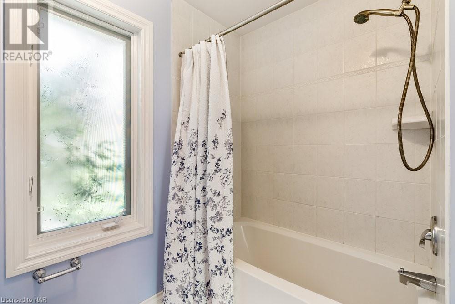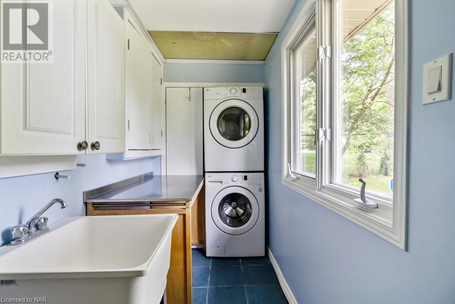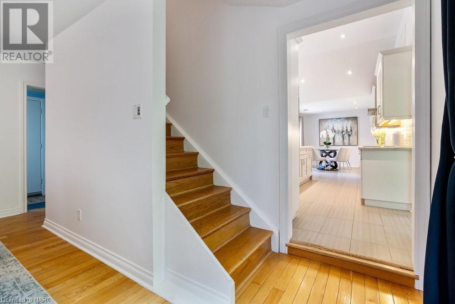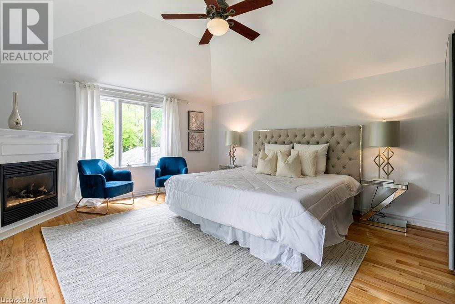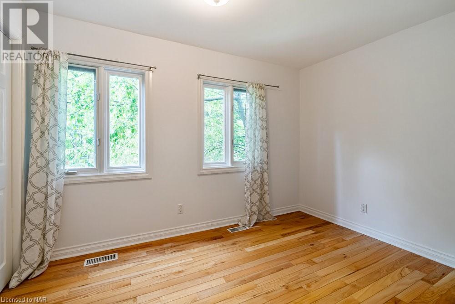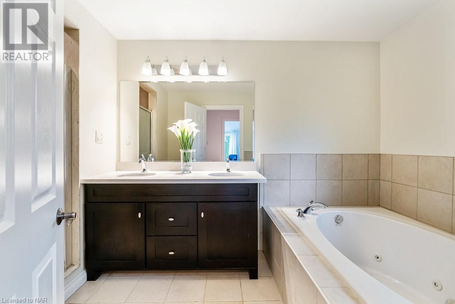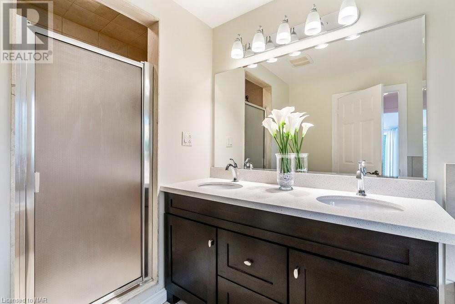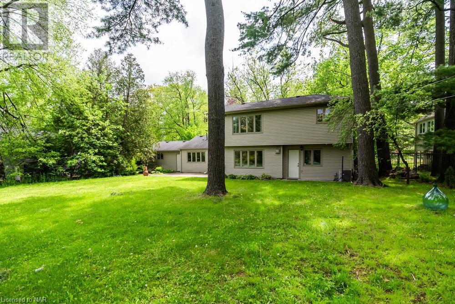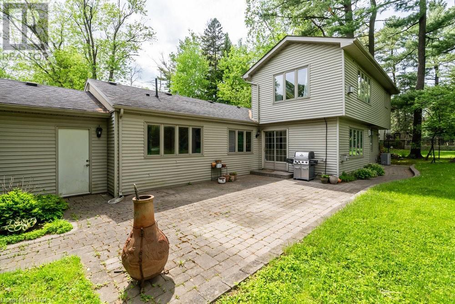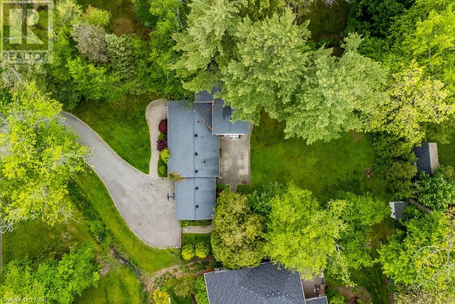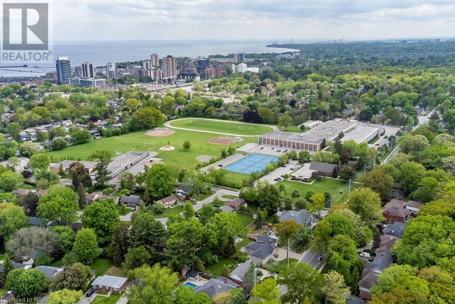4 Bedroom
2 Bathroom
2406
2 Level
Fireplace
Central Air Conditioning
$2,499,888
Discover timeless elegance and contemporary flair at 1361 Goldthorpe Rd. This captivating residence seamlessly blends traditional charm with modern amenities. Nestled in a coveted locale near schools, parks, Port Credit, and Lake Ontario, convenience is at your doorstep. The expansive 100 x 198 ft lot boasts lush greenery and manicured gardens, offering a serene retreat. Sunlight floods every corner through large windows, creating an inviting ambiance. With an 8-car driveway and a 2-car garage, parking is never an issue. Enhanced security features include exterior cameras for peace of mind. Step into the private backyard oasis, perfect for entertaining or quiet relaxation. Upstairs, a spacious hallway with double doors and a linen closet adds practicality. Embrace sophistication and comfort in this idyllic haven, where luxury meets everyday ease. This property can be used to build your dream home or do addition or renovation to the existing house. (id:47351)
Property Details
|
MLS® Number
|
40578117 |
|
Property Type
|
Single Family |
|
Amenities Near By
|
Park, Schools |
|
Parking Space Total
|
10 |
Building
|
Bathroom Total
|
2 |
|
Bedrooms Above Ground
|
4 |
|
Bedrooms Total
|
4 |
|
Architectural Style
|
2 Level |
|
Basement Type
|
None |
|
Constructed Date
|
1950 |
|
Construction Material
|
Concrete Block, Concrete Walls |
|
Construction Style Attachment
|
Detached |
|
Cooling Type
|
Central Air Conditioning |
|
Exterior Finish
|
Concrete, Vinyl Siding |
|
Fireplace Present
|
Yes |
|
Fireplace Total
|
2 |
|
Fixture
|
Ceiling Fans |
|
Foundation Type
|
Unknown |
|
Heating Fuel
|
Natural Gas |
|
Stories Total
|
2 |
|
Size Interior
|
2406 |
|
Type
|
House |
|
Utility Water
|
Municipal Water |
Parking
Land
|
Access Type
|
Road Access, Highway Access |
|
Acreage
|
No |
|
Land Amenities
|
Park, Schools |
|
Sewer
|
Municipal Sewage System |
|
Size Depth
|
198 Ft |
|
Size Frontage
|
100 Ft |
|
Size Total Text
|
Under 1/2 Acre |
|
Zoning Description
|
R1-2 |
Rooms
| Level |
Type |
Length |
Width |
Dimensions |
|
Main Level |
3pc Bathroom |
|
|
Measurements not available |
|
Main Level |
Bedroom |
|
|
10'4'' x 10'10'' |
|
Main Level |
Bedroom |
|
|
12'0'' x 9'11'' |
|
Main Level |
Dining Room |
|
|
10'6'' x 16'1'' |
|
Main Level |
Family Room |
|
|
15'10'' x 12'9'' |
|
Main Level |
Breakfast |
|
|
11'0'' x 9'11'' |
|
Main Level |
Kitchen |
|
|
15'10'' x 9'11'' |
|
Main Level |
Living Room |
|
|
14'4'' x 12'11'' |
|
Main Level |
Foyer |
|
|
6'5'' x 12'11'' |
|
Upper Level |
5pc Bathroom |
|
|
Measurements not available |
|
Upper Level |
Bedroom |
|
|
11'5'' x 9'11'' |
|
Upper Level |
Primary Bedroom |
|
|
17'1'' x 13'7'' |
https://www.realtor.ca/real-estate/26835640/1361-goldthorpe-road-mississauga
