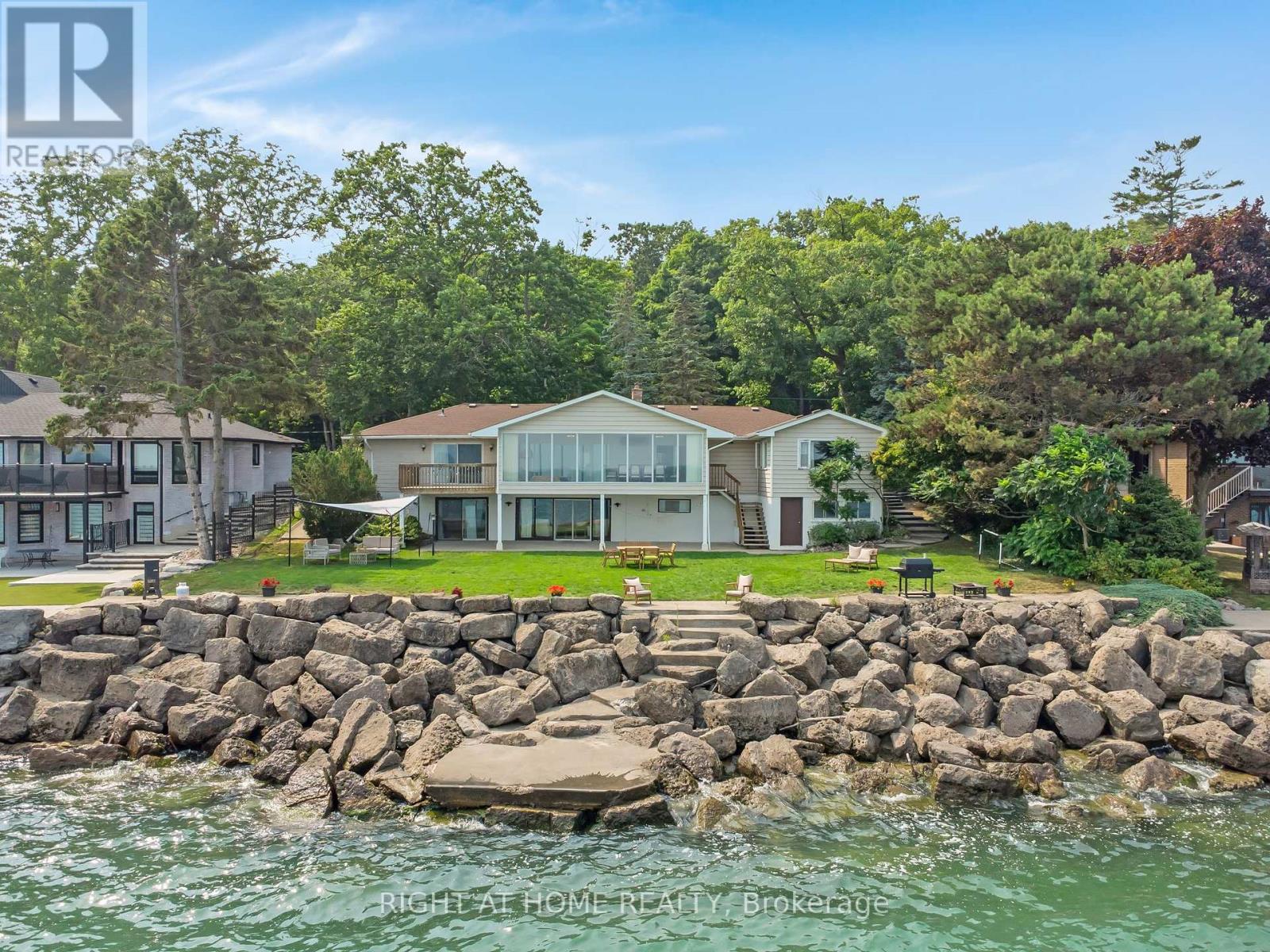3 Bedroom
3 Bathroom
2,000 - 2,500 ft2
Raised Bungalow
Fireplace
Central Air Conditioning
Forced Air
Waterfront
$5,150,000
Welcome to an exceptional opportunity on Lakeshore Road, an extraordinary 100 ft wide waterfront lot w/ direct shoreline access and breathtaking views of Lake Ontario, including the Toronto city skyline. This fabulous raised bungalow w/ a walk out lower level offers over 2,200 sq ft on the main level and sits on a beautifully landscaped 100 x 135 lot. The property also includes modern architectural plans by David Small Designs, presenting a rare chance to renovate or rebuild your dream home on one of the few remaining wide-lot waterfront properties in the area. The home has been meticulously maintained and offers a spacious, light-filled layout. Floor-to-ceiling windows on both the main and lower levels capture sweeping, uninterrupted views of the lake, filling the home with natural light and bringing the outdoors in. The standout dining room addition is wrapped in glass, creating a truly immersive lakefront living experience. The main level features 3 bedrooms and 2 full bathrooms, along with a separate private office ideal for working from home. The primary bedroom retreat includes sliding doors that open to a private deck, where you can enjoy spectacular lake views morning to night. Rich hardwood flooring and elegant design elements add warmth and character throughout the home. The bright, walkout lower level offers even more living space, featuring a spacious recreation room, a games area, and a 3-pc bathroom. With large windows that echo the main floors stunning views, the lower level feels just as open and connected to the surrounding landscape, making it perfect for entertaining, hosting guests, or creating a peaceful retreat. Outside, enjoy complete privacy and direct access to the waters edge, ideal spot to relax, watch the sunrise, or take in the city skyline across the lake. Located within walking distance to parks, schools, and shopping, this property offers a truly unique opportunity to live in one of the area's most coveted lakefront settings. (id:47351)
Property Details
|
MLS® Number
|
W12335130 |
|
Property Type
|
Single Family |
|
Community Name
|
1017 - SW Southwest |
|
Easement
|
Other |
|
Parking Space Total
|
6 |
|
View Type
|
Direct Water View |
|
Water Front Type
|
Waterfront |
Building
|
Bathroom Total
|
3 |
|
Bedrooms Above Ground
|
3 |
|
Bedrooms Total
|
3 |
|
Appliances
|
Dishwasher, Dryer, Stove, Washer, Window Coverings, Refrigerator |
|
Architectural Style
|
Raised Bungalow |
|
Basement Development
|
Finished |
|
Basement Features
|
Walk Out |
|
Basement Type
|
N/a (finished) |
|
Construction Style Attachment
|
Detached |
|
Cooling Type
|
Central Air Conditioning |
|
Exterior Finish
|
Stone |
|
Fireplace Present
|
Yes |
|
Foundation Type
|
Concrete |
|
Heating Fuel
|
Natural Gas |
|
Heating Type
|
Forced Air |
|
Stories Total
|
1 |
|
Size Interior
|
2,000 - 2,500 Ft2 |
|
Type
|
House |
|
Utility Water
|
Municipal Water |
Parking
Land
|
Access Type
|
Private Road, Private Docking |
|
Acreage
|
No |
|
Sewer
|
Sanitary Sewer |
|
Size Depth
|
135 Ft |
|
Size Frontage
|
100 Ft |
|
Size Irregular
|
100 X 135 Ft |
|
Size Total Text
|
100 X 135 Ft |
|
Zoning Description
|
Rl1-0 |
Rooms
| Level |
Type |
Length |
Width |
Dimensions |
|
Lower Level |
Utility Room |
5.49 m |
4.19 m |
5.49 m x 4.19 m |
|
Lower Level |
Games Room |
8.41 m |
6.6 m |
8.41 m x 6.6 m |
|
Lower Level |
Recreational, Games Room |
6.07 m |
5.36 m |
6.07 m x 5.36 m |
|
Main Level |
Family Room |
8.84 m |
3.4 m |
8.84 m x 3.4 m |
|
Main Level |
Kitchen |
4.57 m |
3.81 m |
4.57 m x 3.81 m |
|
Main Level |
Dining Room |
3.96 m |
3.76 m |
3.96 m x 3.76 m |
|
Main Level |
Living Room |
5.77 m |
5.23 m |
5.77 m x 5.23 m |
|
Main Level |
Office |
3.84 m |
3.48 m |
3.84 m x 3.48 m |
|
Main Level |
Primary Bedroom |
4.75 m |
3.51 m |
4.75 m x 3.51 m |
|
Main Level |
Bedroom 2 |
3.91 m |
3.25 m |
3.91 m x 3.25 m |
|
Main Level |
Bedroom 3 |
3.25 m |
3.25 m |
3.25 m x 3.25 m |
https://www.realtor.ca/real-estate/28713197/1360-lakeshore-road-w-oakville-sw-southwest-1017-sw-southwest


































































































