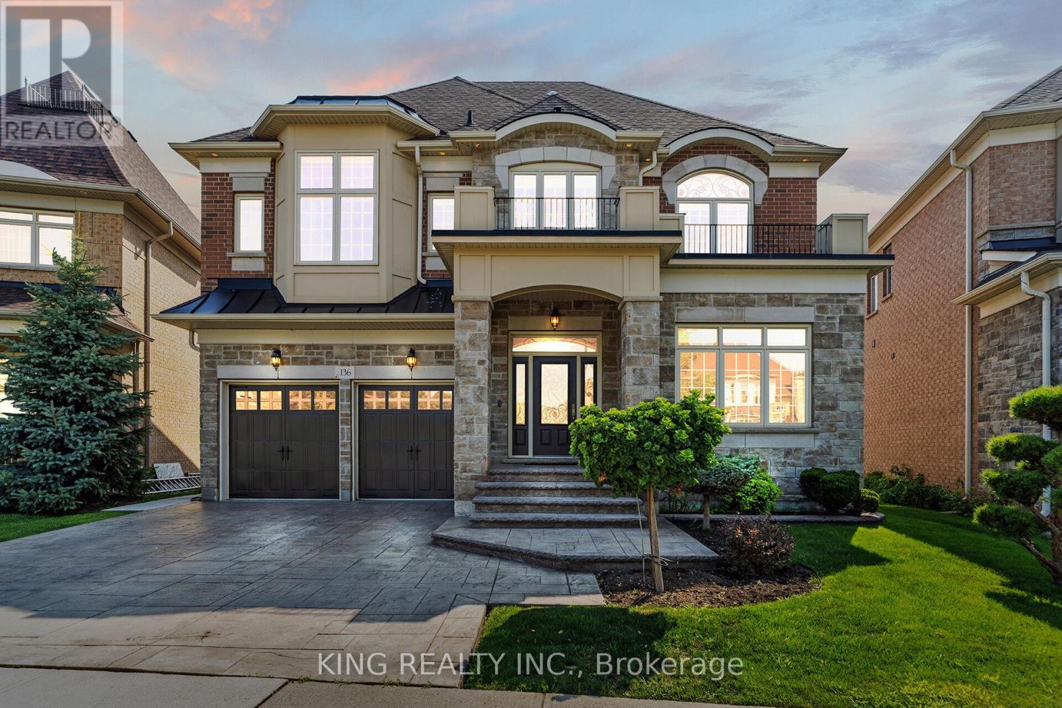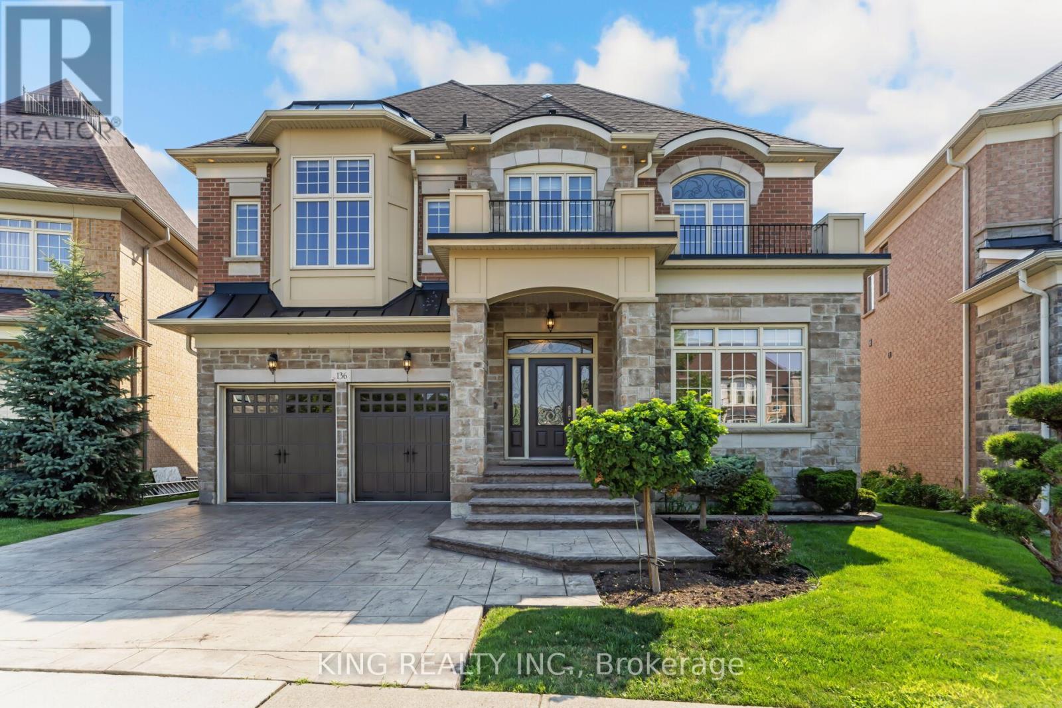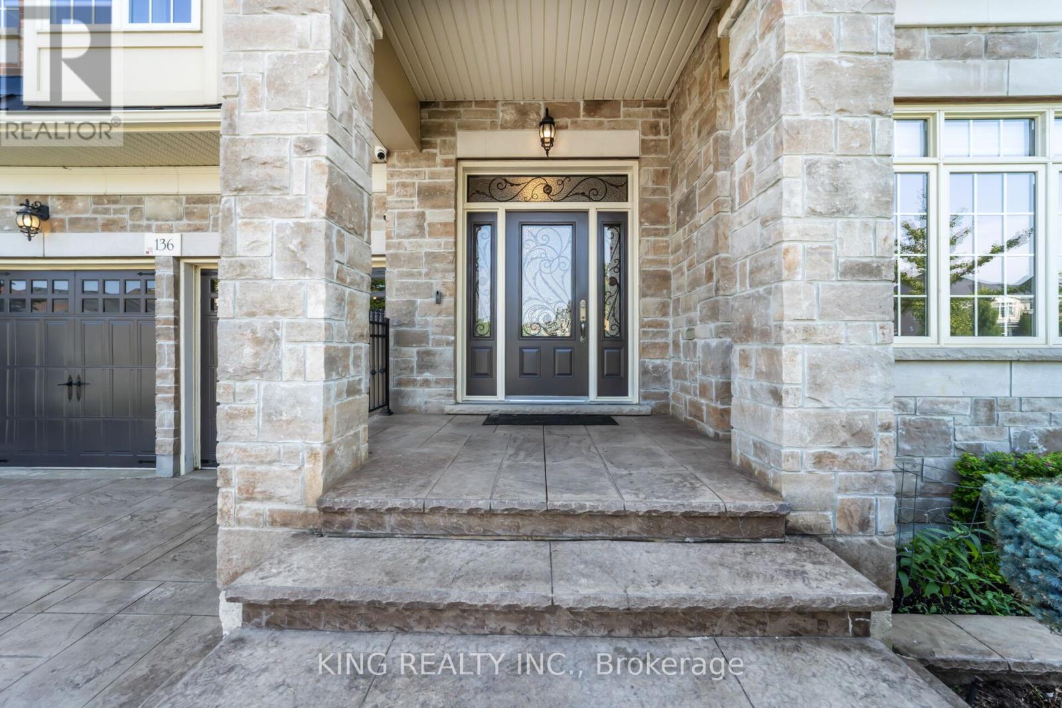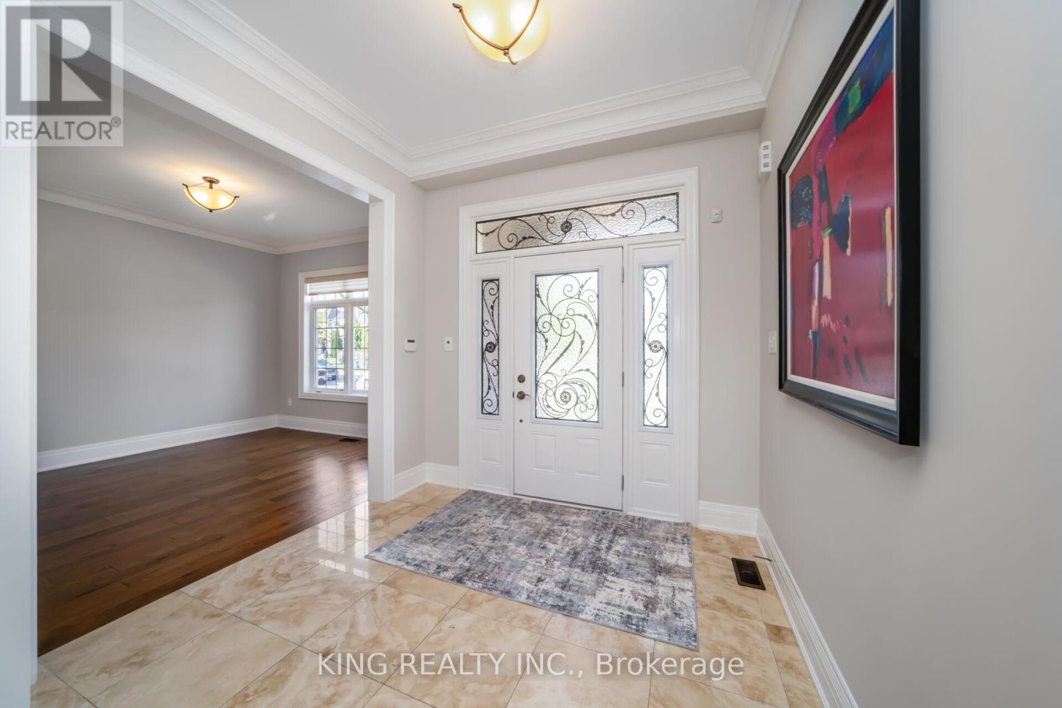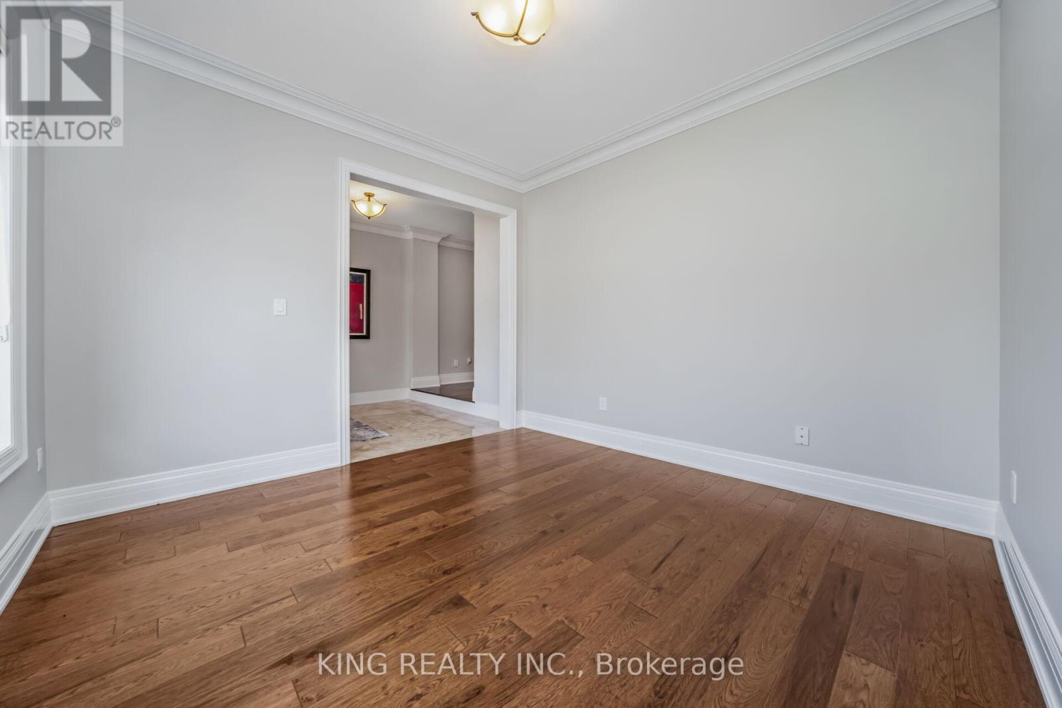6 Bedroom
7 Bathroom
3,500 - 5,000 ft2
Fireplace
Central Air Conditioning
Forced Air
$2,649,970
Luxurious Executive Home Backing onto Golf Course | Prestigious Financial Drive Location Brampton. Welcome to this stunning and spacious 4+2 bedroom, 7-bathroom estate, offering approx. 6,000 sq ft of total living space, including a legal walkout basement apartment. Situated in one of Brampton's most sought-after neighborhoods and backing directly onto a beautiful golf course, this home offers the perfect blend of luxury, comfort, and functionality. Main Features:4421 sq ft above ground living space4 generously sized bedrooms, each with its own private ensuite. Formal dining room 18 ft soaring ceiling a true showpiece, family room, main floor study, and powder room. Gourmet kitchen with high-end appliances and upscale finishes. High-end modern window coverings throughout the home. Main floor laundry room for convenience and and a loft on 2nd floor. Tandem 3-car garage with direct access to the home. Professionally landscaped lot with automatic sprinkler system. Two oversized balconies one on the main floor with golf course views, and a second attached to the master bedroom for a private retreat. Legal Walkout Basement Apartment:2 spacious bedrooms, full kitchen, living area, full washroom, private laundry and kitchen appliances9 ft ceilings for an open, airy feel Additional private office with its own ensuite washroom ideal for a home office or studio. Location Highlights: Backing directly onto a tranquil golf course no rear neighbors! Quick access to Highways 407 & 401Located in a prestigious and quiet enclave off Financial Drive. This rare offering is perfect for large families, multi-generational living, or those seeking income potential with a high-end basement unit. Every inch of this home has been thoughtfully designed with premium finishes and upgrades throughout. Don't miss out schedule your private showing today!! (id:47351)
Property Details
|
MLS® Number
|
W12323014 |
|
Property Type
|
Single Family |
|
Community Name
|
Bram West |
|
Amenities Near By
|
Golf Nearby |
|
Features
|
Ravine |
|
Parking Space Total
|
5 |
Building
|
Bathroom Total
|
7 |
|
Bedrooms Above Ground
|
4 |
|
Bedrooms Below Ground
|
2 |
|
Bedrooms Total
|
6 |
|
Age
|
6 To 15 Years |
|
Appliances
|
All, Window Coverings |
|
Basement Development
|
Finished |
|
Basement Features
|
Apartment In Basement |
|
Basement Type
|
N/a (finished) |
|
Construction Style Attachment
|
Detached |
|
Cooling Type
|
Central Air Conditioning |
|
Exterior Finish
|
Brick, Stone |
|
Fireplace Present
|
Yes |
|
Foundation Type
|
Concrete |
|
Half Bath Total
|
1 |
|
Heating Fuel
|
Natural Gas |
|
Heating Type
|
Forced Air |
|
Stories Total
|
2 |
|
Size Interior
|
3,500 - 5,000 Ft2 |
|
Type
|
House |
|
Utility Water
|
Municipal Water |
Parking
Land
|
Acreage
|
No |
|
Land Amenities
|
Golf Nearby |
|
Sewer
|
Sanitary Sewer |
|
Size Depth
|
129 Ft |
|
Size Frontage
|
47 Ft |
|
Size Irregular
|
47 X 129 Ft |
|
Size Total Text
|
47 X 129 Ft |
Rooms
| Level |
Type |
Length |
Width |
Dimensions |
|
Second Level |
Loft |
3.65 m |
5.58 m |
3.65 m x 5.58 m |
|
Second Level |
Primary Bedroom |
5.3 m |
5.15 m |
5.3 m x 5.15 m |
|
Second Level |
Bedroom 2 |
3.83 m |
4.59 m |
3.83 m x 4.59 m |
|
Second Level |
Bedroom 3 |
4.41 m |
4.26 m |
4.41 m x 4.26 m |
|
Second Level |
Bedroom 4 |
4.41 m |
3.65 m |
4.41 m x 3.65 m |
|
Main Level |
Den |
3.88 m |
3.65 m |
3.88 m x 3.65 m |
|
Main Level |
Dining Room |
6.37 m |
3.93 m |
6.37 m x 3.93 m |
|
Main Level |
Kitchen |
4.26 m |
3.32 m |
4.26 m x 3.32 m |
|
Main Level |
Great Room |
6.24 m |
4.54 m |
6.24 m x 4.54 m |
|
Main Level |
Bathroom |
|
|
Measurements not available |
|
Main Level |
Laundry Room |
|
|
Measurements not available |
https://www.realtor.ca/real-estate/28686555/136-coastline-drive-brampton-bram-west-bram-west
