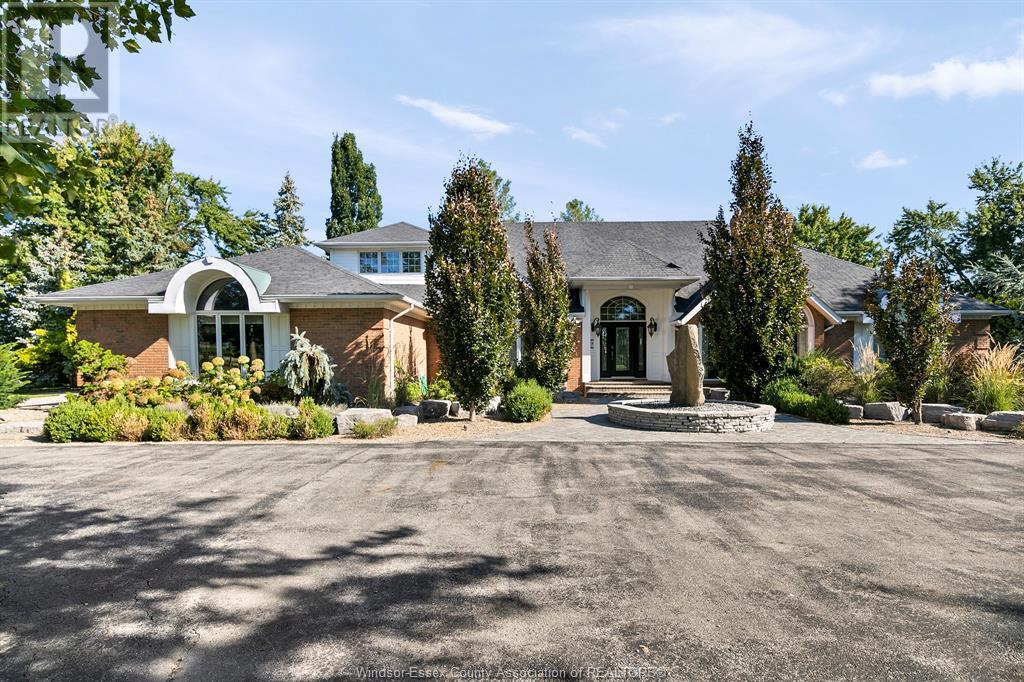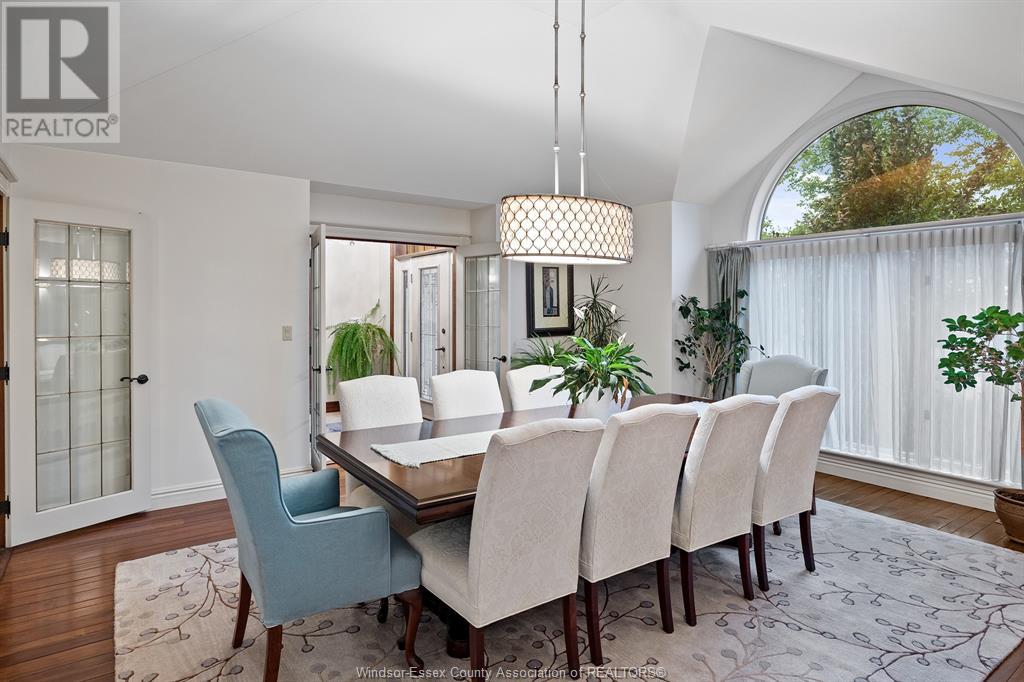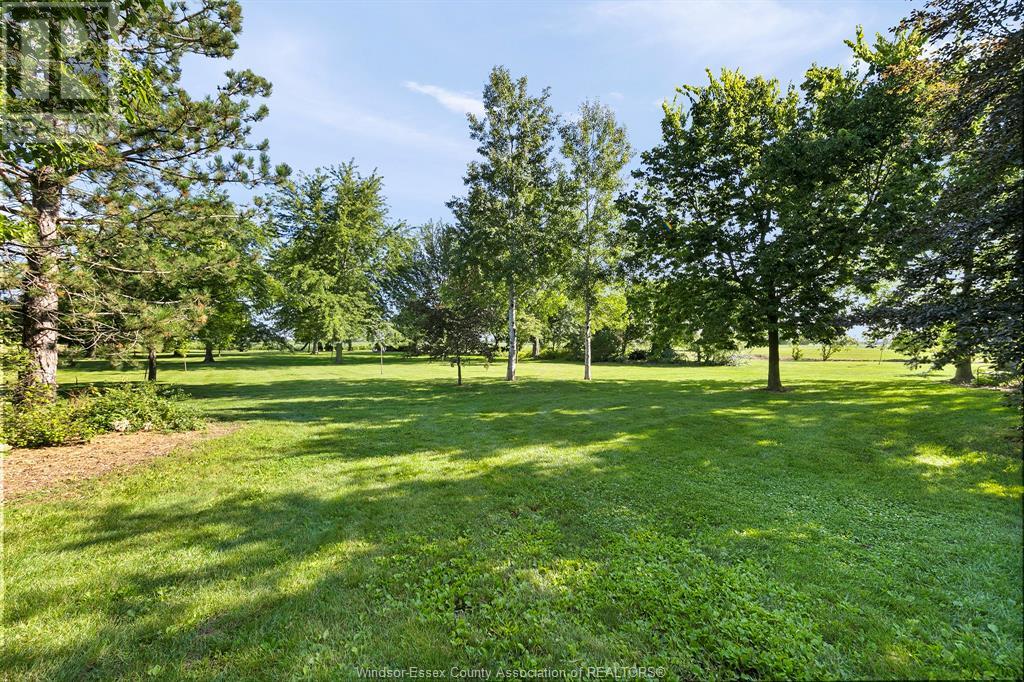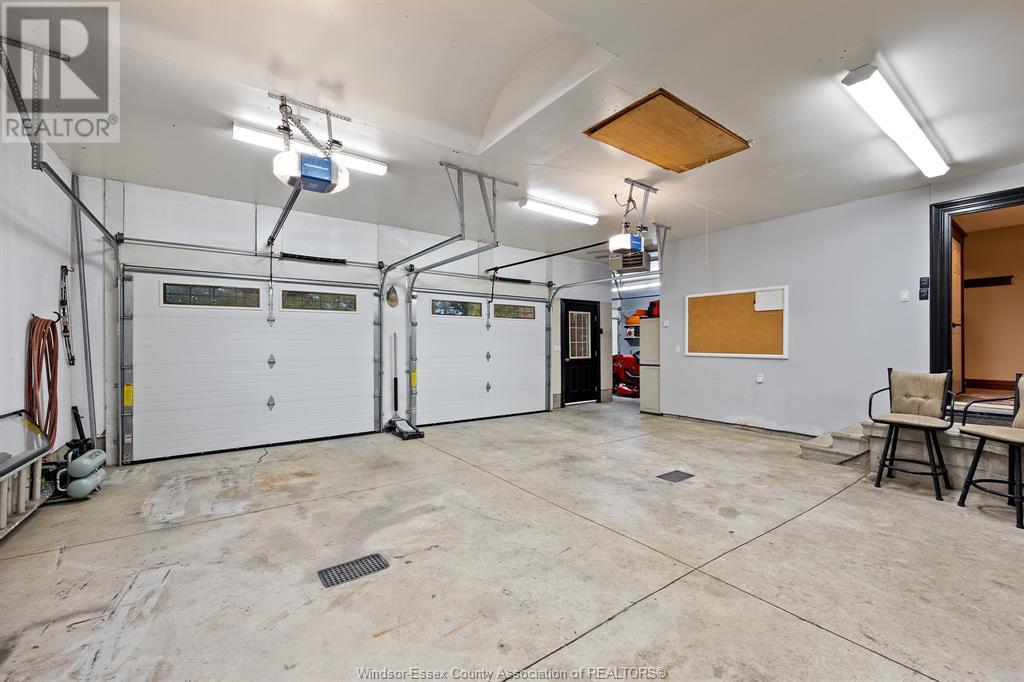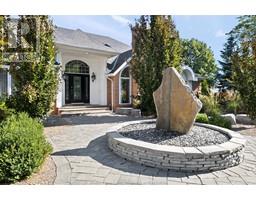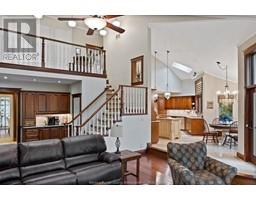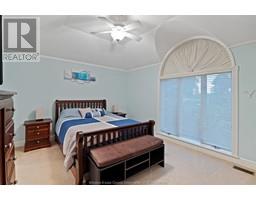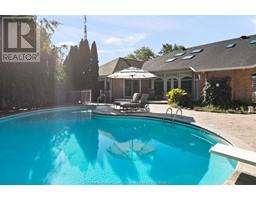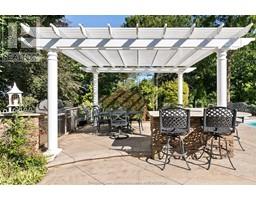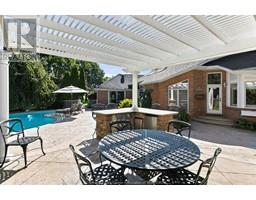4 Bedroom
7 Bathroom
4,100 ft2
Ranch
Fireplace
Inground Pool
Heat Pump
Floor Heat, Heat Pump
Landscaped
$1,590,000
THIS STUNNING 4100 SQ FT RANCH IS SITUATED ON A 4 ACRE PICTURESQUE LANDSCAPED LOT WITH A 3 CAR HEATED GARAGE. FEATURES A GORGEOUS CHERRY WOOD KITCHEN, GRANITE COUNTER-TOPS AND ZONED HEATED FLOORS. FAMILY ROOM W/GAS FIREPLACE, WET BAR & VAULTED CEILINGS + LOFT/LIBRARY. EXQUISITE FORMAL DINING ROOM AND LIVING ROOM W/CHERRY WOOD FLOORS, 2ND PROPANE FIREPLACE & CUSTOM MANTEL AND SURROUND SOUND. 4 BEDROOMS, ALL WITH ENSUITE BATHROOMS. (id:47351)
Property Details
|
MLS® Number
|
25013793 |
|
Property Type
|
Single Family |
|
Features
|
Double Width Or More Driveway, Circular Driveway, Finished Driveway |
|
Pool Features
|
Pool Equipment |
|
Pool Type
|
Inground Pool |
Building
|
Bathroom Total
|
7 |
|
Bedrooms Above Ground
|
3 |
|
Bedrooms Below Ground
|
1 |
|
Bedrooms Total
|
4 |
|
Appliances
|
Hot Tub, Cooktop, Dishwasher, Dryer, Garburator, Microwave, Refrigerator, Washer, Oven |
|
Architectural Style
|
Ranch |
|
Constructed Date
|
1990 |
|
Construction Style Attachment
|
Detached |
|
Cooling Type
|
Heat Pump |
|
Exterior Finish
|
Brick |
|
Fireplace Fuel
|
Electric |
|
Fireplace Present
|
Yes |
|
Fireplace Type
|
Insert,insert |
|
Flooring Type
|
Carpeted, Ceramic/porcelain, Hardwood |
|
Foundation Type
|
Concrete |
|
Half Bath Total
|
2 |
|
Heating Fuel
|
See Remarks |
|
Heating Type
|
Floor Heat, Heat Pump |
|
Stories Total
|
1 |
|
Size Interior
|
4,100 Ft2 |
|
Total Finished Area
|
4100 Sqft |
|
Type
|
House |
Parking
|
Attached Garage
|
|
|
Detached Garage
|
|
|
Garage
|
|
|
Heated Garage
|
|
Land
|
Acreage
|
No |
|
Landscape Features
|
Landscaped |
|
Sewer
|
Septic System |
|
Size Irregular
|
316 X 556 Ft / 4 Ac |
|
Size Total Text
|
316 X 556 Ft / 4 Ac |
|
Zoning Description
|
Res |
Rooms
| Level |
Type |
Length |
Width |
Dimensions |
|
Second Level |
4pc Bathroom |
|
|
Measurements not available |
|
Second Level |
Den |
|
|
Measurements not available |
|
Second Level |
Bedroom |
|
|
Measurements not available |
|
Basement |
3pc Bathroom |
|
|
Measurements not available |
|
Basement |
Playroom |
|
|
Measurements not available |
|
Basement |
Living Room/fireplace |
|
|
Measurements not available |
|
Main Level |
2pc Bathroom |
|
|
Measurements not available |
|
Main Level |
5pc Ensuite Bath |
|
|
Measurements not available |
|
Main Level |
3pc Bathroom |
|
|
Measurements not available |
|
Main Level |
Laundry Room |
|
|
Measurements not available |
|
Main Level |
Bedroom |
|
|
Measurements not available |
|
Main Level |
Bedroom |
|
|
Measurements not available |
|
Main Level |
Mud Room |
|
|
Measurements not available |
|
Main Level |
Office |
|
|
Measurements not available |
|
Main Level |
Sunroom |
|
|
Measurements not available |
|
Main Level |
Family Room/fireplace |
|
|
Measurements not available |
|
Main Level |
Kitchen |
|
|
Measurements not available |
|
Main Level |
Dining Room |
|
|
Measurements not available |
|
Main Level |
Living Room/fireplace |
|
|
Measurements not available |
|
Main Level |
Foyer |
|
|
Measurements not available |
https://www.realtor.ca/real-estate/28402074/13568-county-rd-46-middle-side-road-lakeshore
