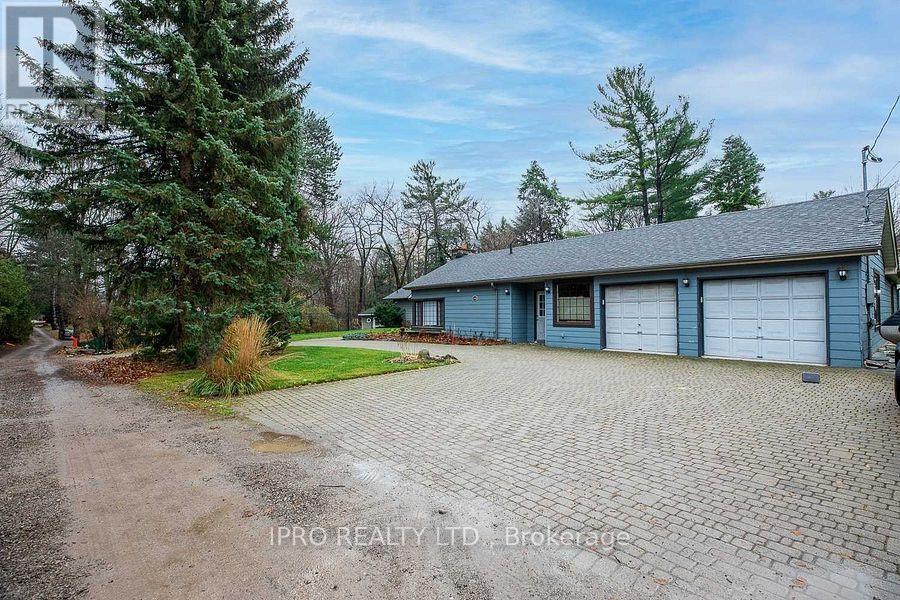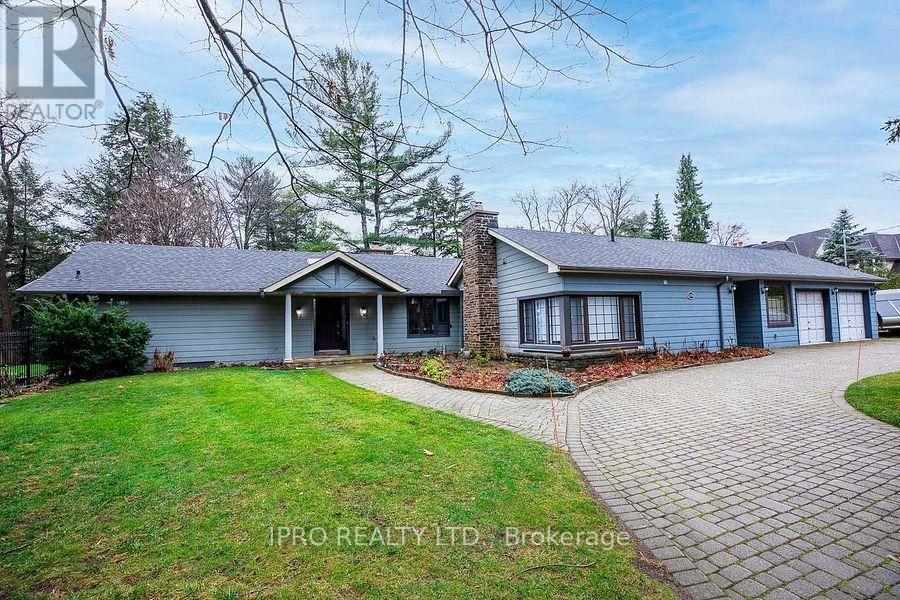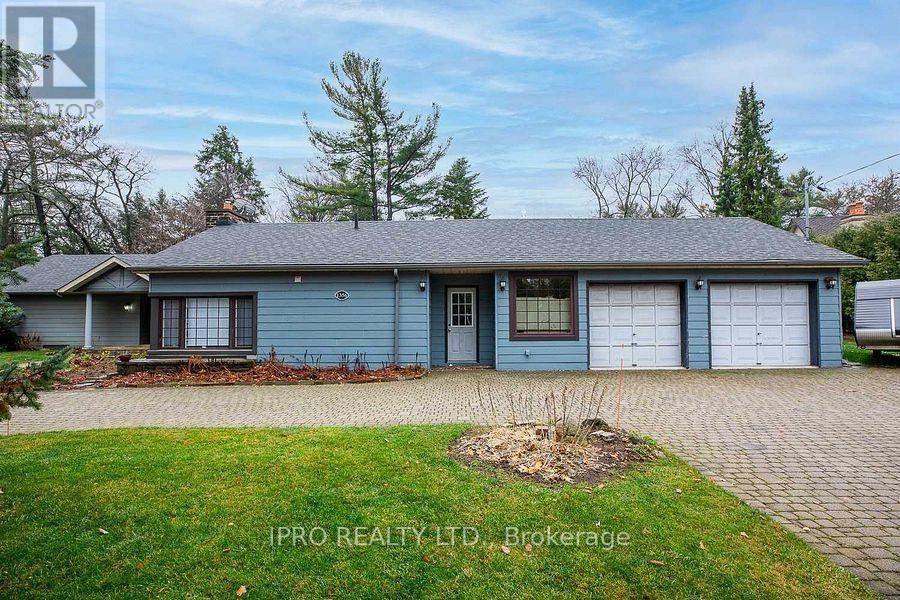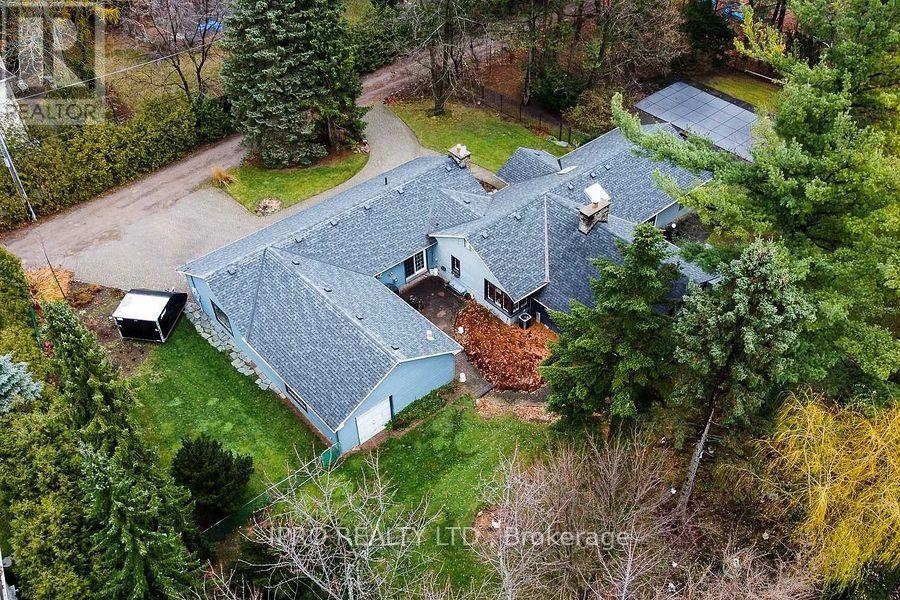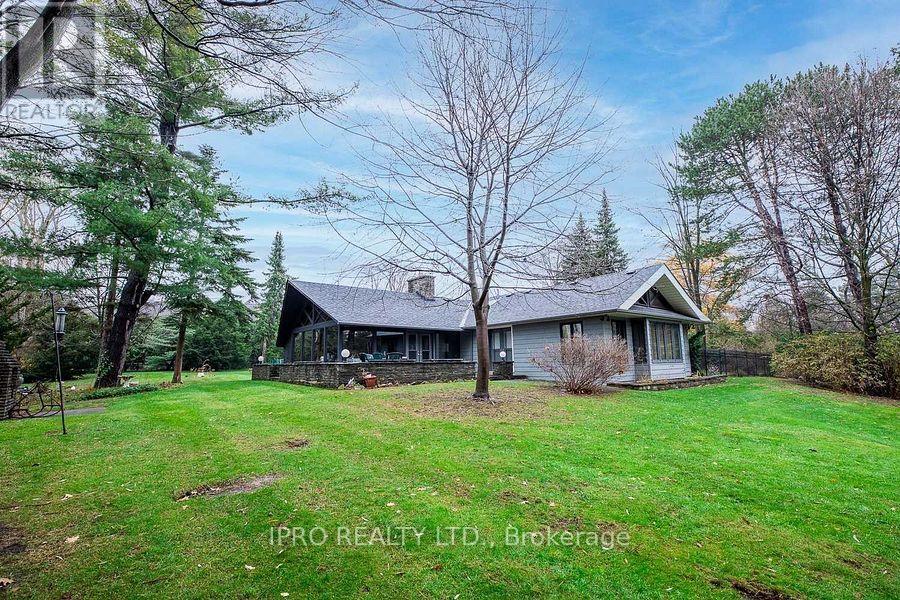3 Bedroom
3 Bathroom
1,100 - 1,500 ft2
Bungalow
Fireplace
Central Air Conditioning
Forced Air
$2,999,999
One Of A Kind Opportunity To Buy In One Of The Most Sought After Locations In Lorne ParkNeighbourhood!This Almost 2 Acre Lot Is Truly A One Of A Kind Property With The Option To BuildYour Dream Home or can Built Custom Luxury Home Or Possibly Sever Into Two Lots! Must See !!!!Close To All Amenities, Highways And Highly Rated Schools.PT LT 23, CON 2 SDS TT , AS IN VS385286, S/T & T/W VS385286, S/T VS248056 AS AMENDED BYVS272401 ; S/T RO575089,TT151419,VS294620,VS44189 SUBJECT TO AN EASEMENT OVER PTS 1 AND 243R37655 AS IN PR3149014 SUBJECT TO AN EASEMENT OVER PTS 1 AND 2 43R37655 AS IN PR3149015 (id:47351)
Property Details
|
MLS® Number
|
W12208246 |
|
Property Type
|
Single Family |
|
Community Name
|
Lorne Park |
|
Parking Space Total
|
15 |
Building
|
Bathroom Total
|
3 |
|
Bedrooms Above Ground
|
3 |
|
Bedrooms Total
|
3 |
|
Appliances
|
Window Coverings |
|
Architectural Style
|
Bungalow |
|
Construction Style Attachment
|
Detached |
|
Cooling Type
|
Central Air Conditioning |
|
Exterior Finish
|
Vinyl Siding |
|
Fireplace Present
|
Yes |
|
Half Bath Total
|
1 |
|
Heating Fuel
|
Natural Gas |
|
Heating Type
|
Forced Air |
|
Stories Total
|
1 |
|
Size Interior
|
1,100 - 1,500 Ft2 |
|
Type
|
House |
|
Utility Water
|
Municipal Water |
Parking
Land
|
Acreage
|
No |
|
Sewer
|
Sanitary Sewer |
|
Size Depth
|
190 Ft |
|
Size Frontage
|
195 Ft |
|
Size Irregular
|
195 X 190 Ft |
|
Size Total Text
|
195 X 190 Ft |
|
Zoning Description
|
R1 |
Rooms
| Level |
Type |
Length |
Width |
Dimensions |
|
Basement |
Recreational, Games Room |
6.5 m |
10.35 m |
6.5 m x 10.35 m |
|
Basement |
Utility Room |
6.54 m |
2.53 m |
6.54 m x 2.53 m |
|
Main Level |
Bedroom |
3.54 m |
4.59 m |
3.54 m x 4.59 m |
|
Main Level |
Bedroom 2 |
3.92 m |
3 m |
3.92 m x 3 m |
|
Main Level |
Bedroom 3 |
3.85 m |
2.92 m |
3.85 m x 2.92 m |
|
Main Level |
Dining Room |
2.96 m |
3.34 m |
2.96 m x 3.34 m |
|
Main Level |
Kitchen |
3.12 m |
4 m |
3.12 m x 4 m |
|
Main Level |
Living Room |
7.13 m |
7.32 m |
7.13 m x 7.32 m |
|
Main Level |
Primary Bedroom |
5.31 m |
7.79 m |
5.31 m x 7.79 m |
|
Main Level |
Sunroom |
6.59 m |
6.12 m |
6.59 m x 6.12 m |
https://www.realtor.ca/real-estate/28442037/1356-oak-lane-mississauga-lorne-park-lorne-park
