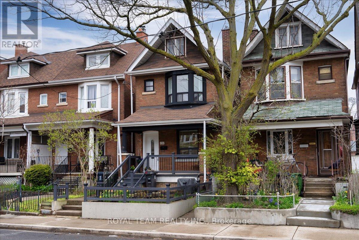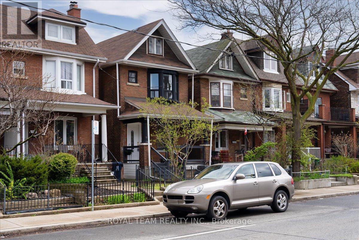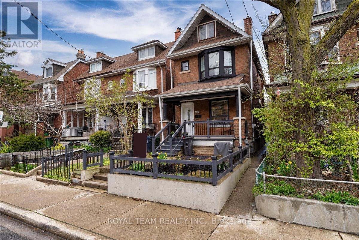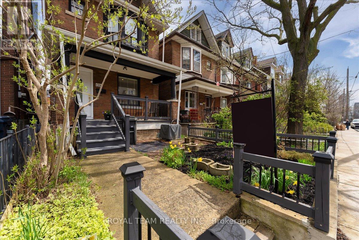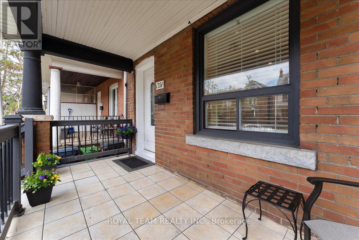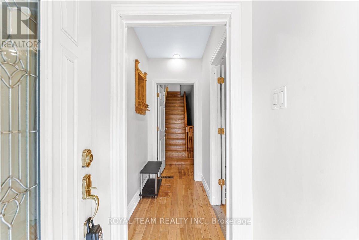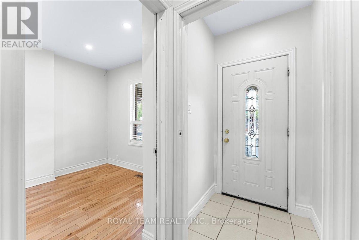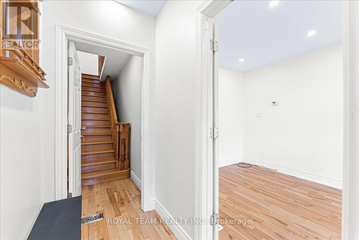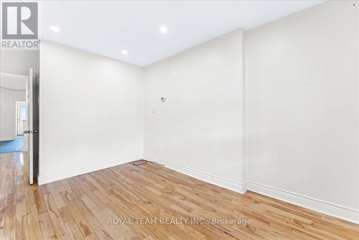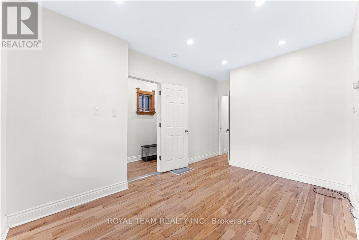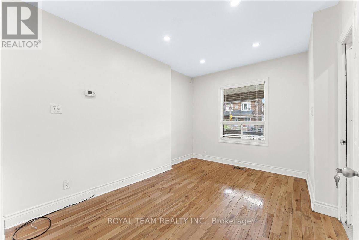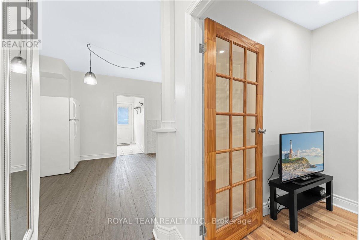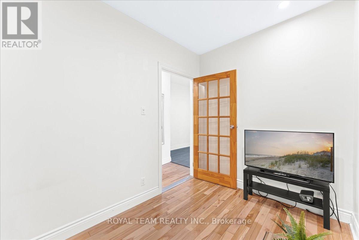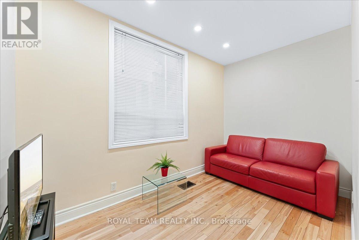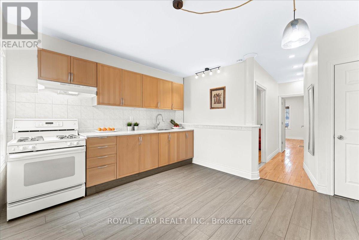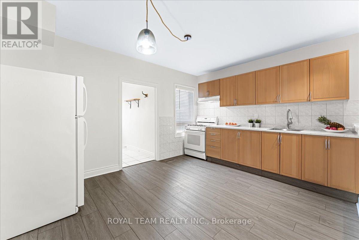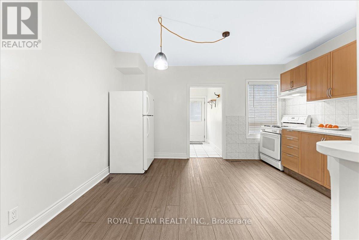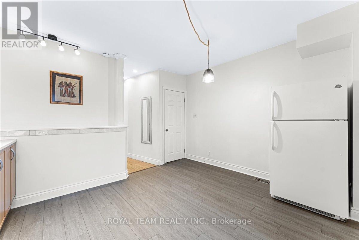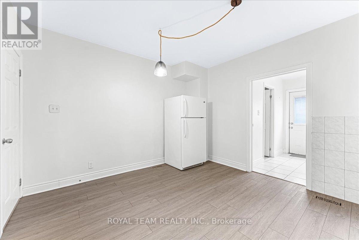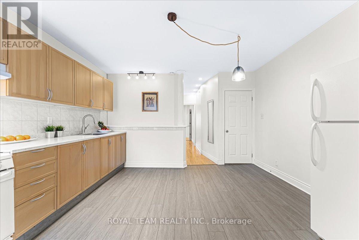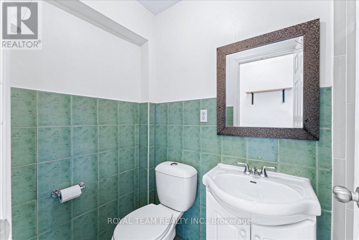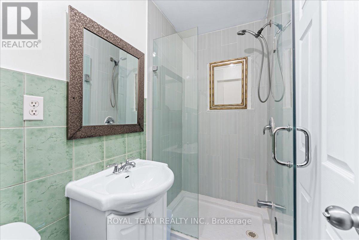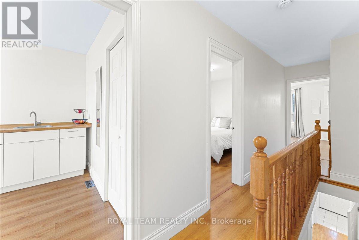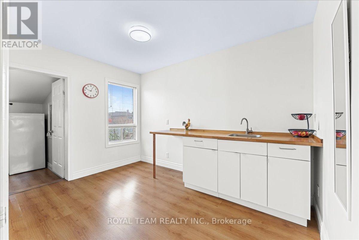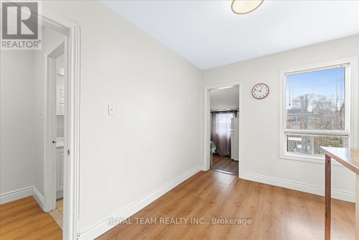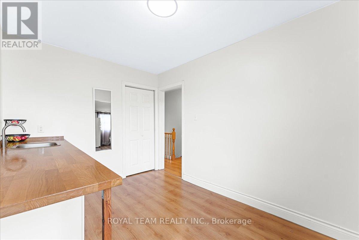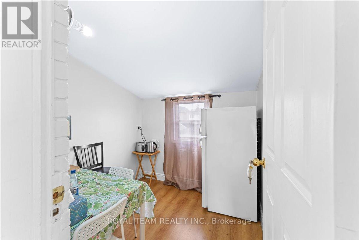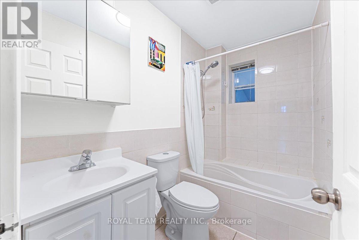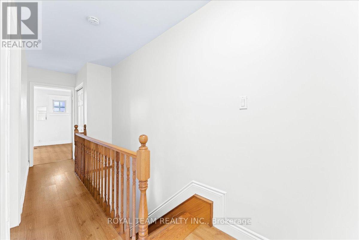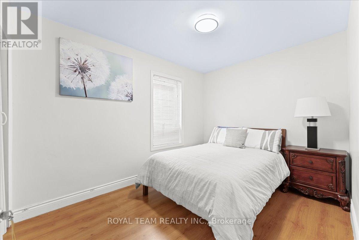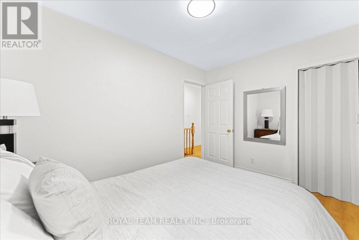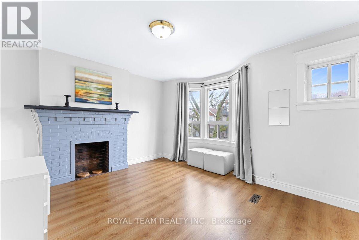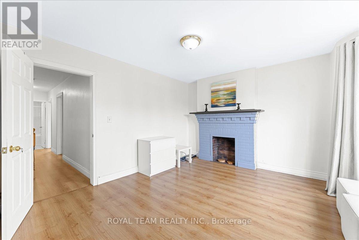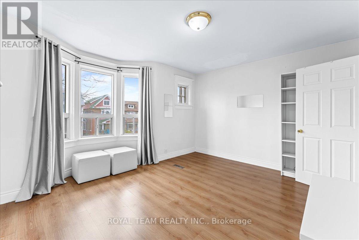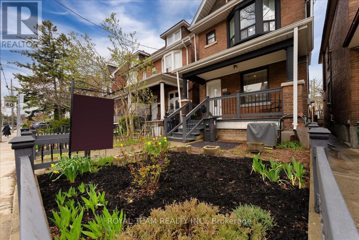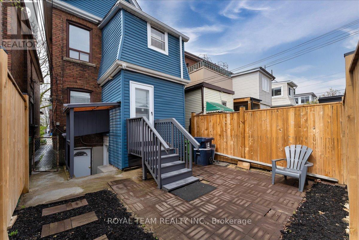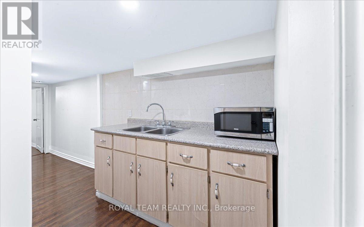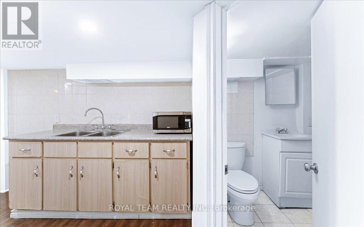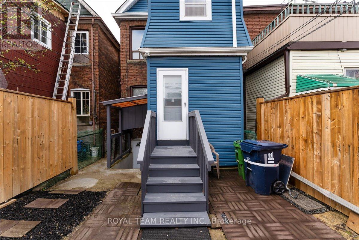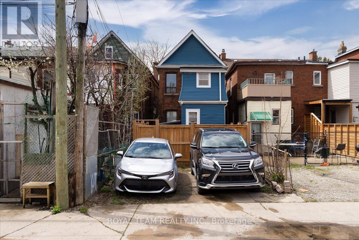6 Bedroom
4 Bathroom
Fireplace
Central Air Conditioning
Forced Air
$1,385,000
Rare opportunity to own detached house in Central Toronto, with the flexibility to rent out each of the three floors separately as individual apartments. Every floor can be locked separately. Available for rent either per floor or per room. Amazing opportunity to make around $7500-$8000 per month. High demand for rentals in the area. TTC, close to George Brown, good schools, and Casa Loma. Separated kitchens, washrooms, Coin washer and Coin Dryer as bonus to your income. You can live your own or/and rent out any floor which you prefer. A lot of improvements and renovations. New Fence, Cleaned and upgraded Chimney, A/C, Siding and roof extension, a lot of electrical work. Very clean and well- management by the owner. Parking for 2 cars on the Quite cul-de-sac street with no through traffic. Amazing neighbours! See link: https://vimeo.com/937732526?share=copy **** EXTRAS **** House free from Tenants. So possession is Flexible.The house has been completely refreshed. Painting indoor and outdoor works have been done, landscaping, kitchen countertops have been replaced, and much more. (id:47351)
Property Details
|
MLS® Number
|
W8271022 |
|
Property Type
|
Single Family |
|
Community Name
|
Corso Italia-Davenport |
|
Amenities Near By
|
Public Transit, Schools |
|
Community Features
|
Community Centre |
|
Parking Space Total
|
2 |
Building
|
Bathroom Total
|
4 |
|
Bedrooms Above Ground
|
3 |
|
Bedrooms Below Ground
|
3 |
|
Bedrooms Total
|
6 |
|
Basement Development
|
Finished |
|
Basement Features
|
Separate Entrance |
|
Basement Type
|
N/a (finished) |
|
Construction Style Attachment
|
Detached |
|
Cooling Type
|
Central Air Conditioning |
|
Exterior Finish
|
Brick |
|
Fireplace Present
|
Yes |
|
Heating Fuel
|
Natural Gas |
|
Heating Type
|
Forced Air |
|
Stories Total
|
2 |
|
Type
|
House |
Land
|
Acreage
|
No |
|
Land Amenities
|
Public Transit, Schools |
|
Size Irregular
|
18.83 X 103 Ft |
|
Size Total Text
|
18.83 X 103 Ft |
Rooms
| Level |
Type |
Length |
Width |
Dimensions |
|
Second Level |
Bedroom 2 |
3.6 m |
2.7 m |
3.6 m x 2.7 m |
|
Second Level |
Bedroom 3 |
3.3 m |
2.5 m |
3.3 m x 2.5 m |
|
Second Level |
Kitchen |
3.6 m |
2.7 m |
3.6 m x 2.7 m |
|
Basement |
Kitchen |
|
|
Measurements not available |
|
Basement |
Bedroom 4 |
|
|
Measurements not available |
|
Basement |
Bedroom 5 |
|
|
Measurements not available |
|
Basement |
Bedroom |
|
|
Measurements not available |
|
Main Level |
Living Room |
3.9 m |
2.95 m |
3.9 m x 2.95 m |
|
Main Level |
Bedroom |
4 m |
3 m |
4 m x 3 m |
|
Main Level |
Kitchen |
4.3 m |
3.3 m |
4.3 m x 3.3 m |
Utilities
https://www.realtor.ca/real-estate/26802186/1351-lansdowne-ave-toronto-corso-italia-davenport
