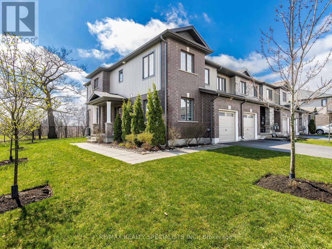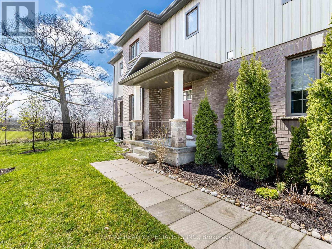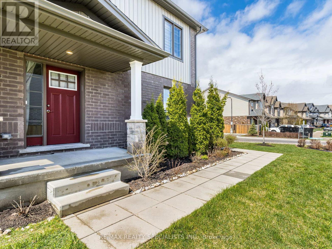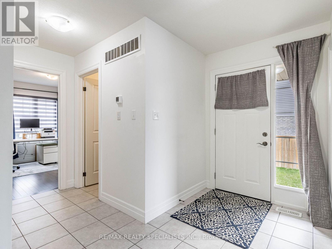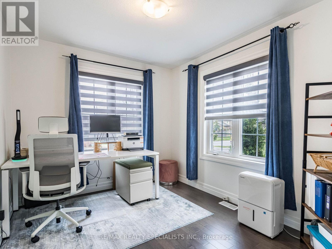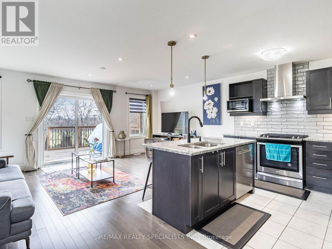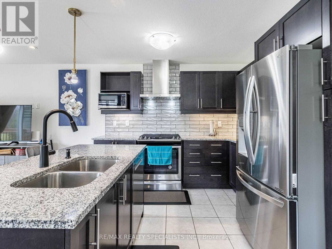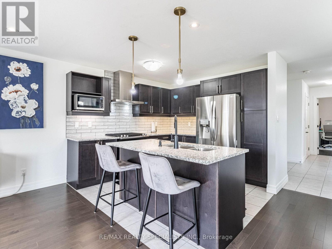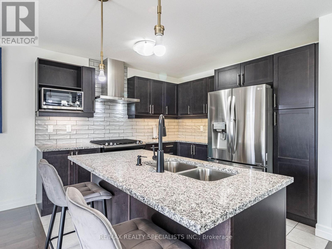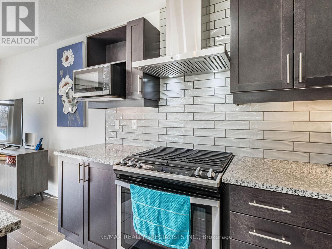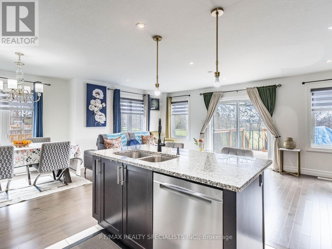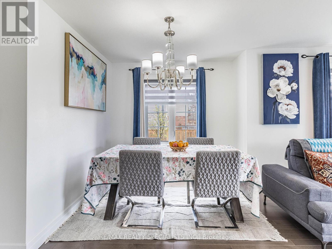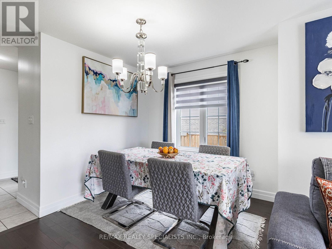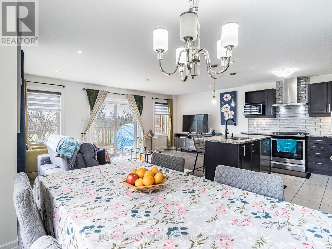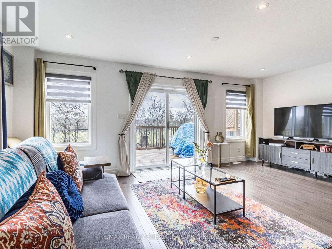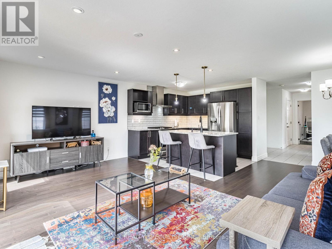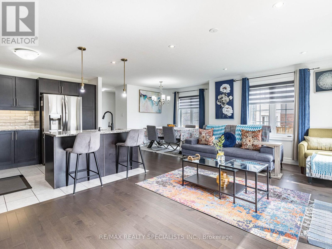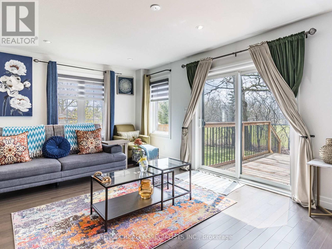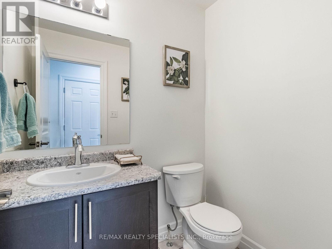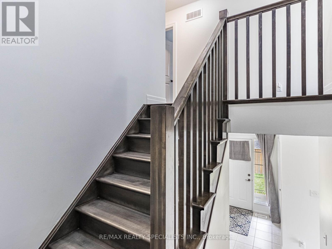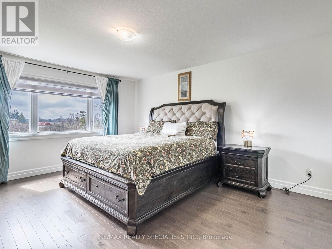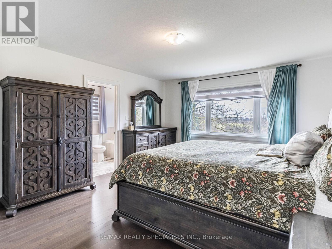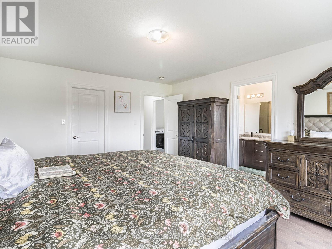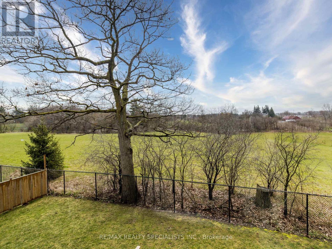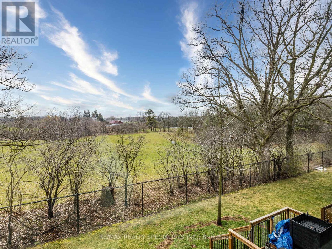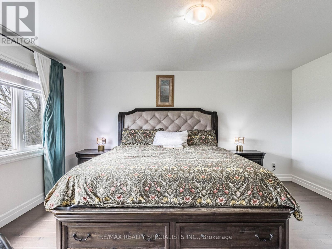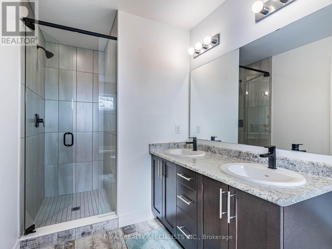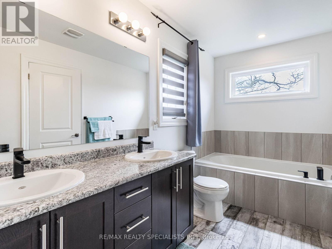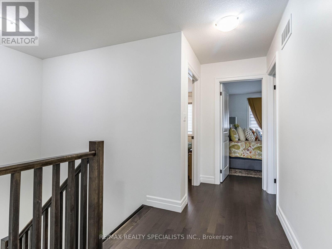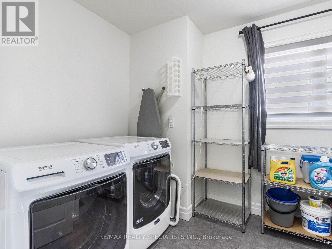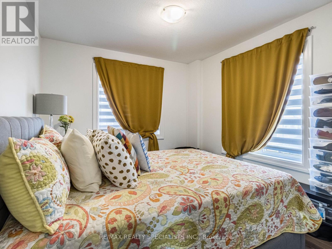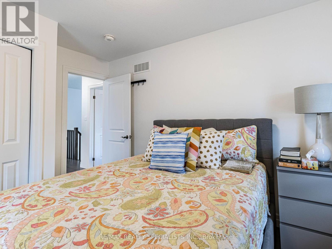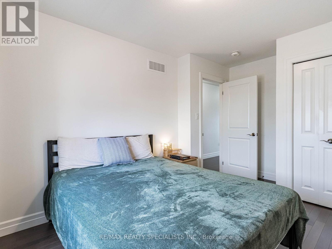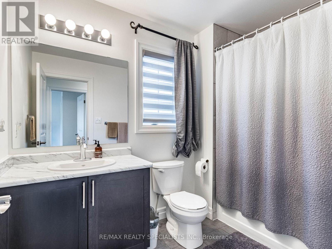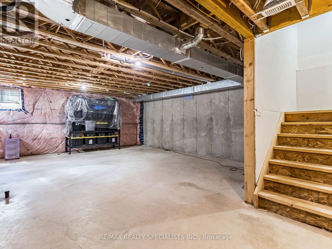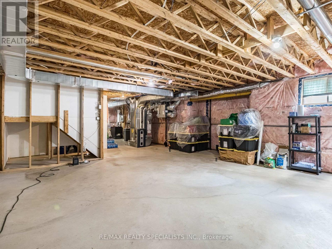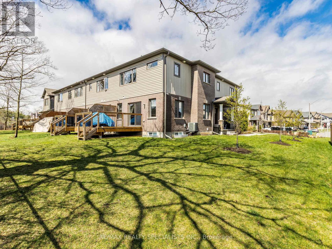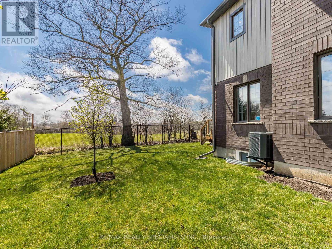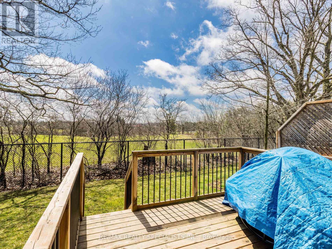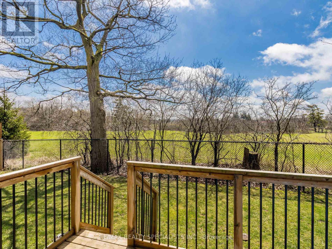$859,000Maintenance, Parcel of Tied Land
$158.55 Monthly
Maintenance, Parcel of Tied Land
$158.55 MonthlyThis is a stunning executive residence in the upscale community of Highland Ridge, which is in one of the most desirable areas in Cambridge, Galt West. It has a prime location and is just a few minutes away from the 401 highway. The house offers a gorgeous floor plan from Freure Homes, featuring an open concept and 1822 sq ft of living space. This home has beautiful hardwood floors and a walkout deck from the family room that offers stunning ravine views. The large main bedroom upstairs also features these views, providing a tranquil and peaceful setting. It has a five pc ensuite, his and her sinks, and a spacious walk-in closet. Additionally, two bright bedrooms are upstairs, with plenty of space and a shared main bathroom. The convenience of a 2nd-floor laundry adds extra convenience to this beautiful house, along with the upgraded cabinets in the kitchen and all bathrooms and an updated maple kitchen with undermount lights. **** EXTRAS **** Wide (Irregular Lot) For Enjoying The Backyard And Massive Side-Yard In The Summer. Separate Generac power backup electrical panel ESA approved (2023), to be used with minimum 10,000W generator. No Showing on Every Saturday. (id:47351)
Property Details
| MLS® Number | X8261592 |
| Property Type | Single Family |
| Parking Space Total | 2 |
| View Type | View |
Building
| Bathroom Total | 3 |
| Bedrooms Above Ground | 3 |
| Bedrooms Total | 3 |
| Basement Development | Unfinished |
| Basement Type | N/a (unfinished) |
| Construction Style Attachment | Attached |
| Cooling Type | Central Air Conditioning |
| Exterior Finish | Aluminum Siding, Brick |
| Heating Fuel | Natural Gas |
| Heating Type | Forced Air |
| Stories Total | 2 |
| Type | Row / Townhouse |
Parking
| Garage |
Land
| Acreage | No |
| Size Irregular | 50.86 X 112.96 Ft ; 112.96ft X 25.30ft X 98.11ft X 50.86 Ft |
| Size Total Text | 50.86 X 112.96 Ft ; 112.96ft X 25.30ft X 98.11ft X 50.86 Ft |
Rooms
| Level | Type | Length | Width | Dimensions |
|---|---|---|---|---|
| Second Level | Bedroom | 4.11 m | 4.6 m | 4.11 m x 4.6 m |
| Second Level | Bedroom 2 | 3.5 m | 3.07 m | 3.5 m x 3.07 m |
| Second Level | Bedroom 3 | 3.08 m | 2.9 m | 3.08 m x 2.9 m |
| Second Level | Laundry Room | Measurements not available | ||
| Main Level | Den | 2.86 m | 3.2 m | 2.86 m x 3.2 m |
| Main Level | Dining Room | 3.5 m | 2.47 m | 3.5 m x 2.47 m |
| Main Level | Family Room | 5.48 m | 3.47 m | 5.48 m x 3.47 m |
| Main Level | Kitchen | 3.66 m | 2.47 m | 3.66 m x 2.47 m |
Utilities
| Sewer | Available |
| Natural Gas | Installed |
| Electricity | Available |
https://www.realtor.ca/real-estate/26788505/1-135-hardcastle-dr-cambridge
