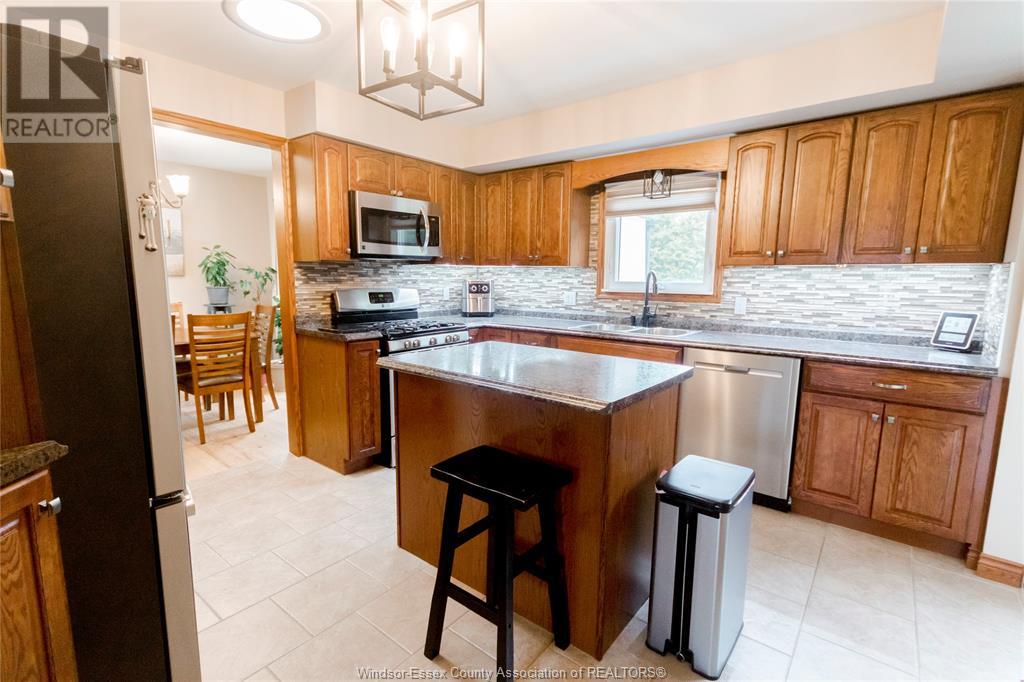3 Bedroom
2 Bathroom
3 Level
Fireplace
Central Air Conditioning
Forced Air, Furnace
Landscaped
$669,900
Welcome to this beautiful, impeccably maintained country home, with serene country charm. This home is move-in ready, featuring 3 bdrm, 2 baths, brick and vinyl exterior, with 4 car heated, attached garage which is located mins from the Town of Essex and just 20 minutes from Windsor. Enjoy peaceful country living on a 1/2 acre spacious lot with mature trees, and gorgeous landscaping. Large rear deck with covered pergola looks out onto lush gardens, perfect for relaxing or entertaining. Bike or walk the Greenway Trail, just around the corner. Fully renovated through-out, which includes modern kitchen, island and lrg pantry, lrg primary bedroom with custom wardrobe. The gas fireplace in the lower lvl family room adds warmth and charm to this home. New central air (2024),furnace (2015), HWT (2015), Roof (2013), rear deck (2016), 2 sheds. Property is ideal for families, hobbyists or anyone seeking extra space, comfort and convenience in a peaceful setting on a quiet low traffic paved road. (id:47351)
Property Details
|
MLS® Number
|
25014933 |
|
Property Type
|
Single Family |
|
Features
|
Concrete Driveway, Front Driveway |
Building
|
Bathroom Total
|
2 |
|
Bedrooms Above Ground
|
2 |
|
Bedrooms Below Ground
|
1 |
|
Bedrooms Total
|
3 |
|
Appliances
|
Dishwasher, Microwave Range Hood Combo, Refrigerator, Stove |
|
Architectural Style
|
3 Level |
|
Constructed Date
|
1973 |
|
Construction Style Attachment
|
Detached |
|
Construction Style Split Level
|
Sidesplit |
|
Cooling Type
|
Central Air Conditioning |
|
Exterior Finish
|
Aluminum/vinyl, Brick |
|
Fireplace Fuel
|
Gas |
|
Fireplace Present
|
Yes |
|
Fireplace Type
|
Direct Vent |
|
Flooring Type
|
Ceramic/porcelain, Hardwood, Laminate |
|
Foundation Type
|
Block |
|
Heating Fuel
|
Natural Gas |
|
Heating Type
|
Forced Air, Furnace |
Parking
|
Attached Garage
|
|
|
Heated Garage
|
|
|
Inside Entry
|
|
Land
|
Acreage
|
No |
|
Landscape Features
|
Landscaped |
|
Sewer
|
Septic System |
|
Size Irregular
|
140.59 X 150.47 Ft |
|
Size Total Text
|
140.59 X 150.47 Ft |
|
Zoning Description
|
Res |
Rooms
| Level |
Type |
Length |
Width |
Dimensions |
|
Second Level |
4pc Bathroom |
|
|
Measurements not available |
|
Second Level |
Bedroom |
|
|
Measurements not available |
|
Second Level |
Bedroom |
|
|
Measurements not available |
|
Second Level |
Primary Bedroom |
|
|
Measurements not available |
|
Third Level |
Storage |
|
|
Measurements not available |
|
Third Level |
Family Room/fireplace |
|
|
Measurements not available |
|
Third Level |
Bedroom |
|
|
Measurements not available |
|
Third Level |
Laundry Room |
|
|
Measurements not available |
|
Main Level |
Kitchen |
|
|
Measurements not available |
|
Main Level |
Living Room |
|
|
Measurements not available |
|
Main Level |
3pc Bathroom |
|
|
Measurements not available |
|
Main Level |
Dining Room |
|
|
Measurements not available |
|
Main Level |
Foyer |
|
|
Measurements not available |
https://www.realtor.ca/real-estate/28459350/13496-13th-concession-essex










































































