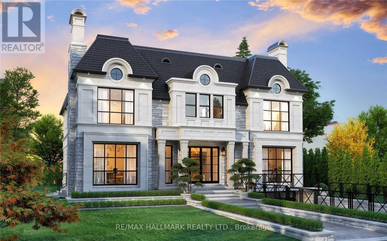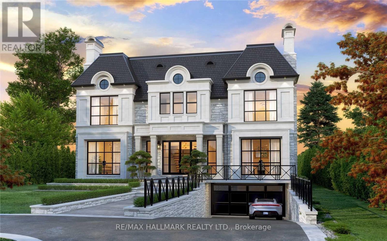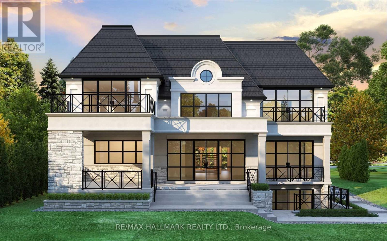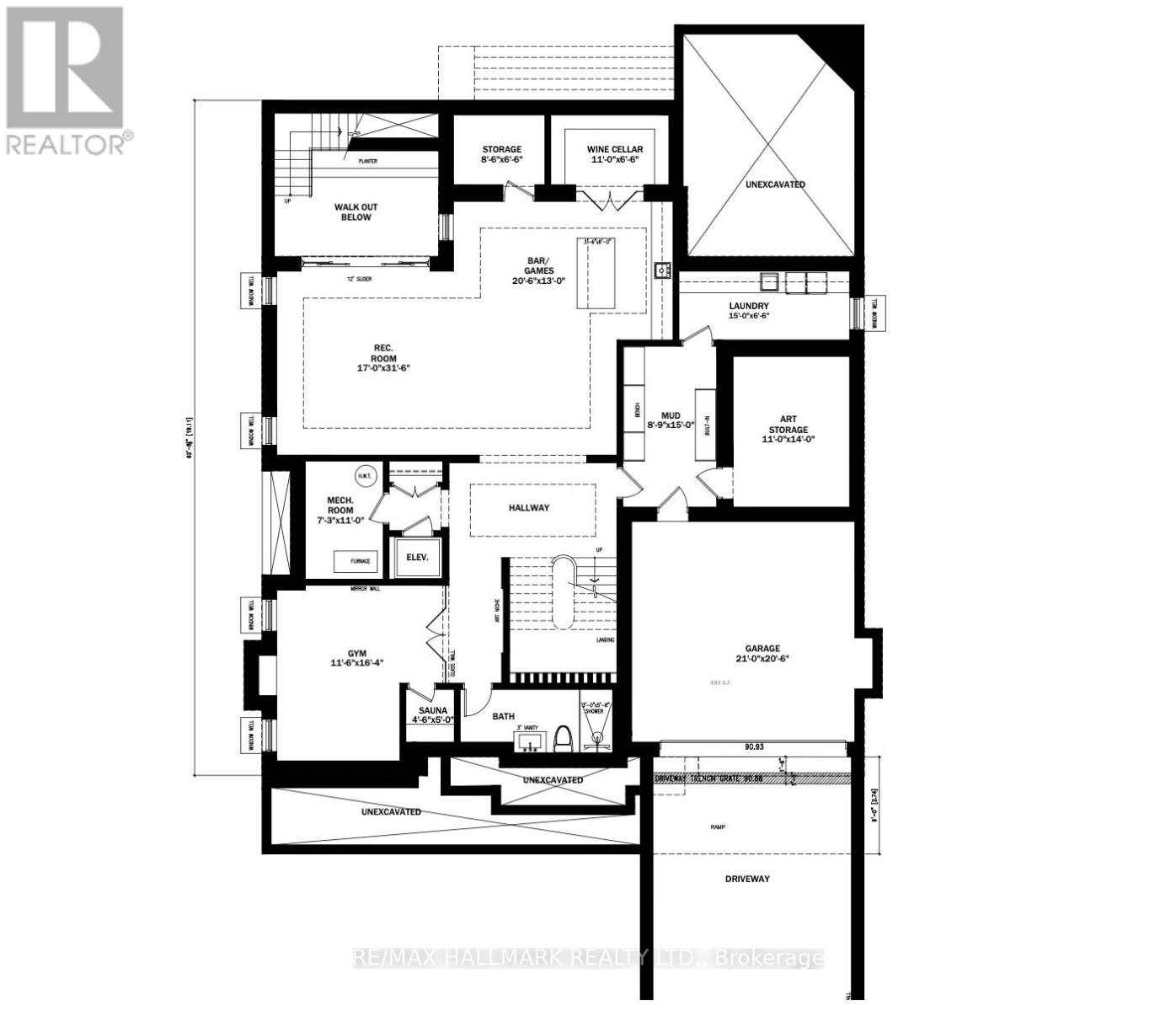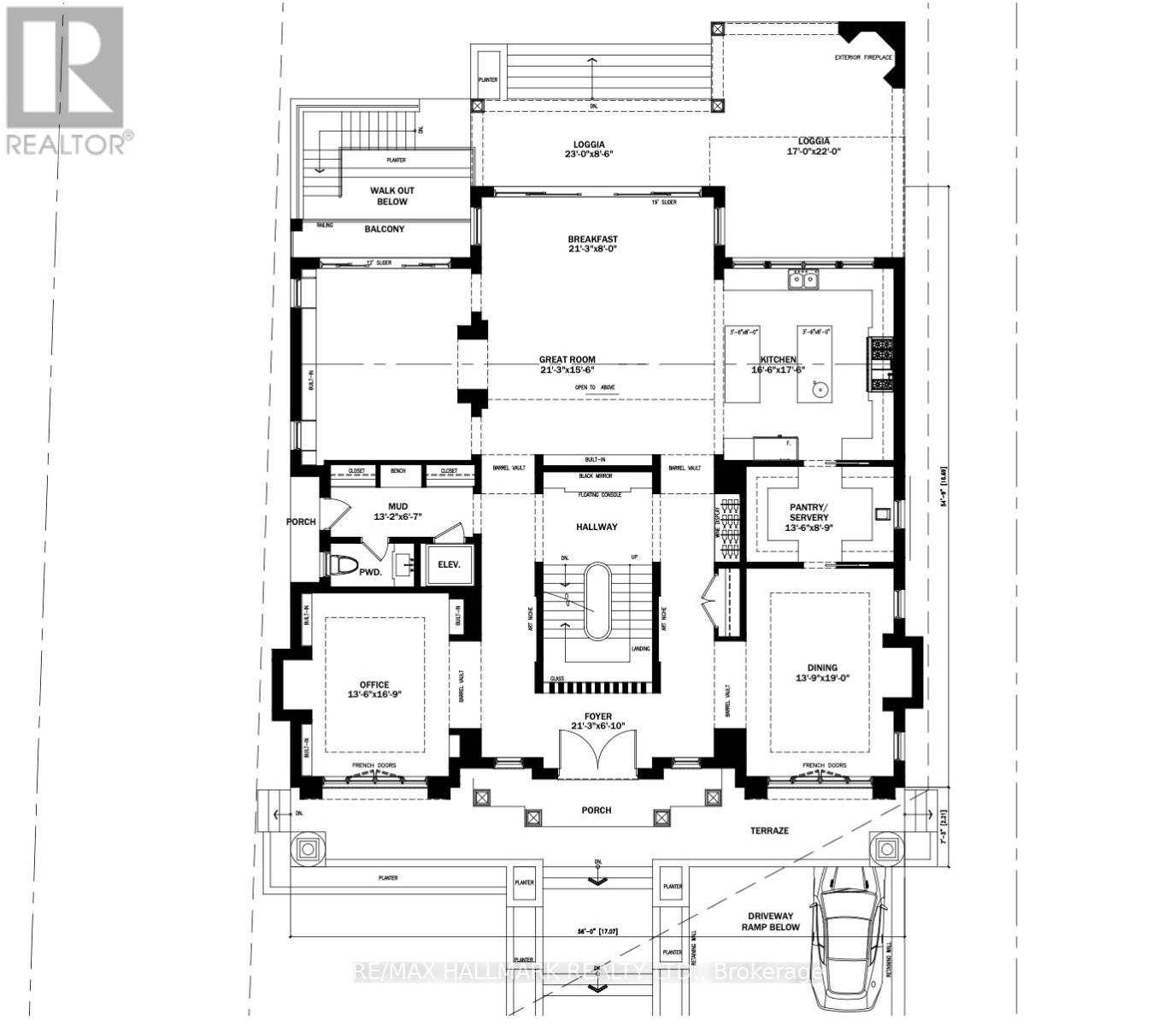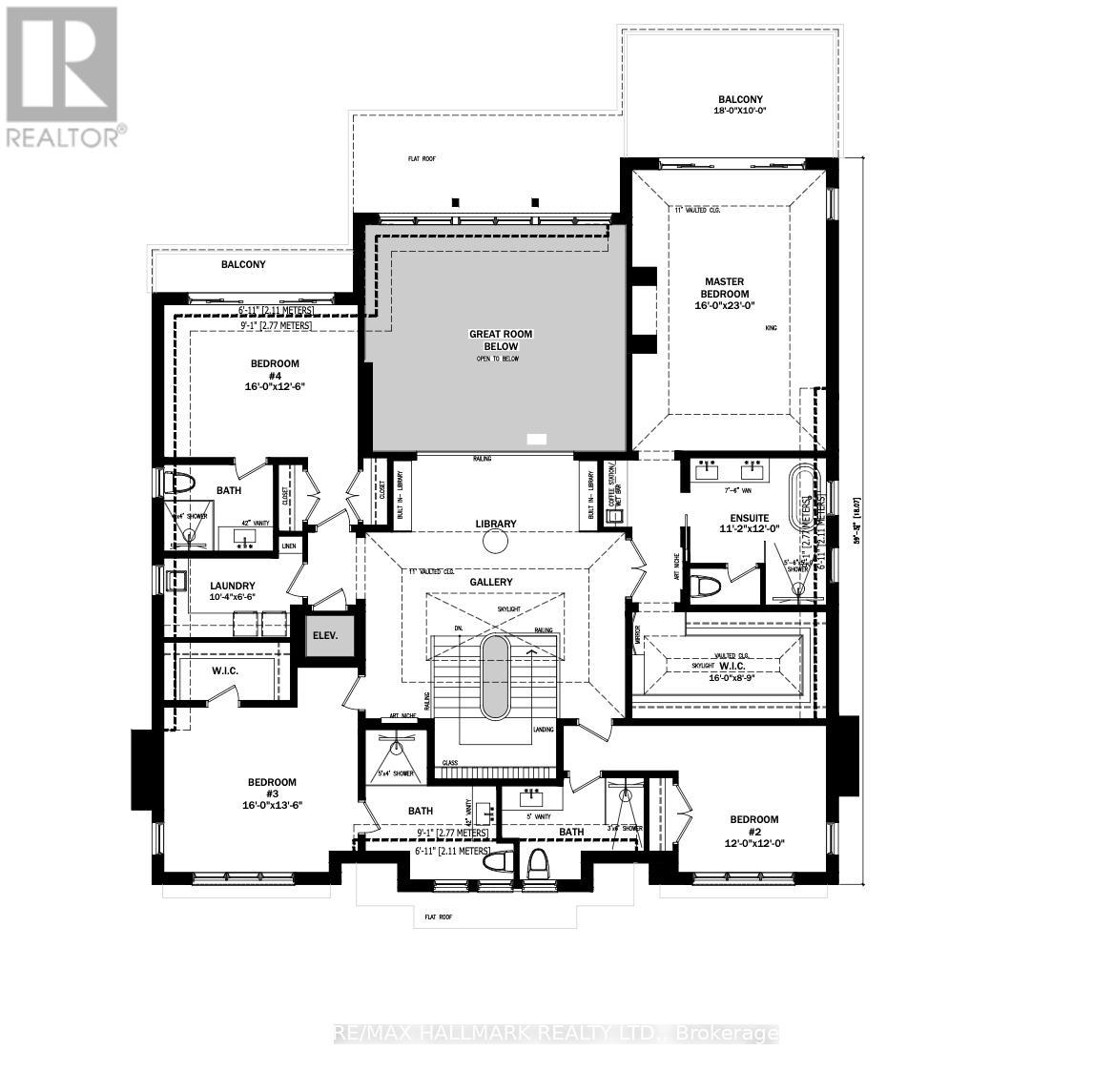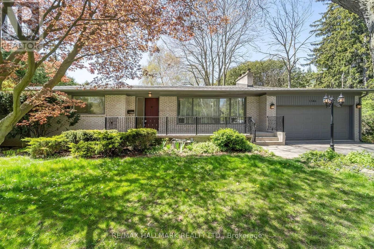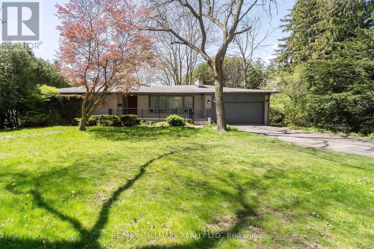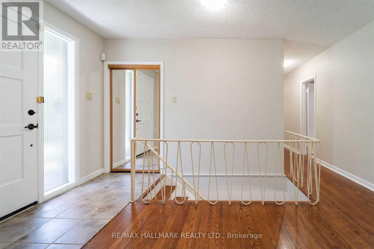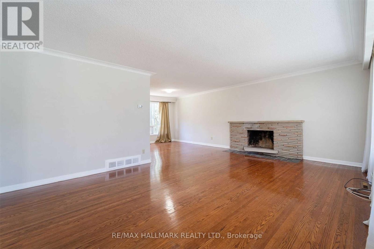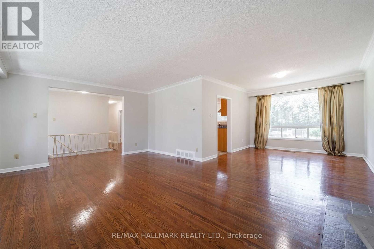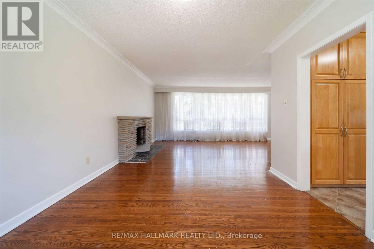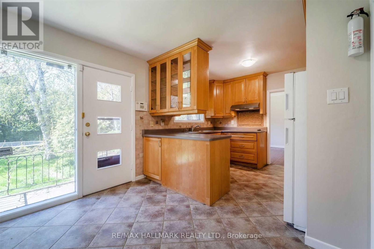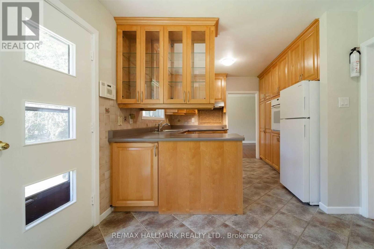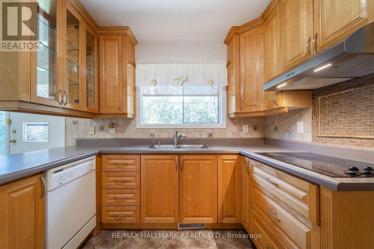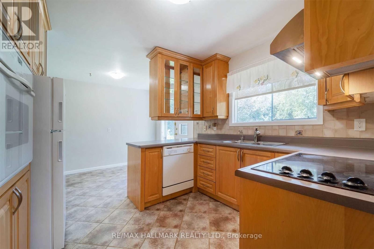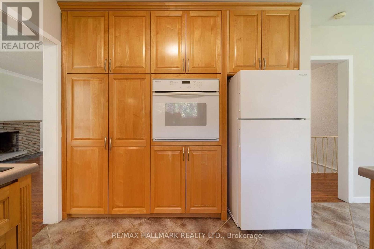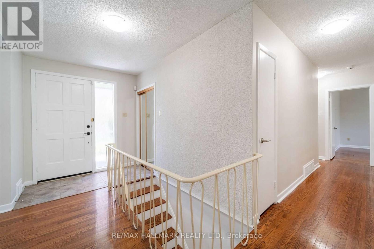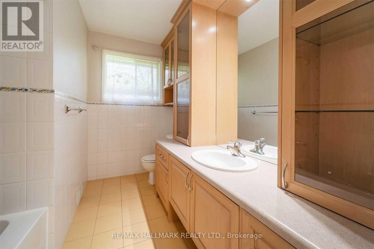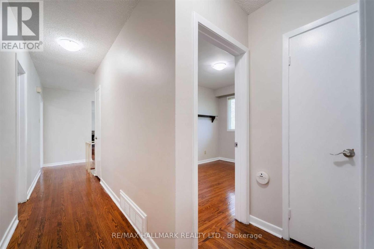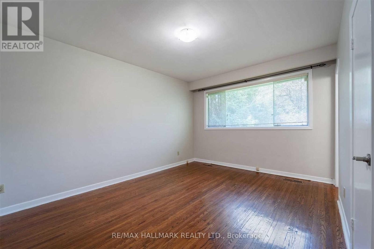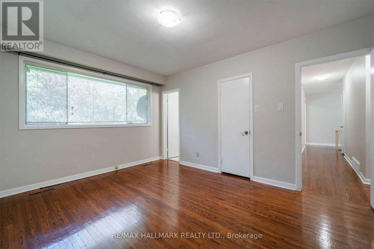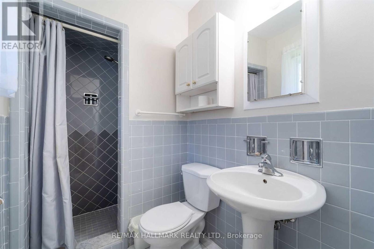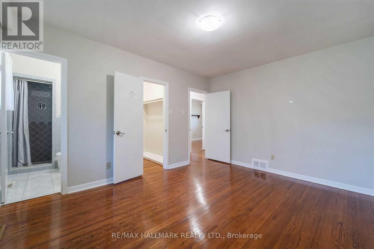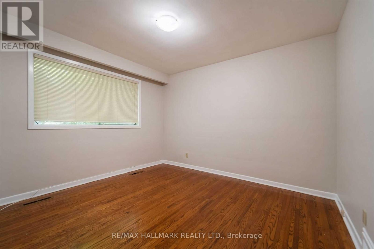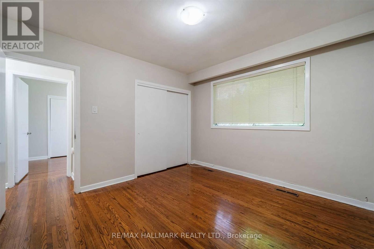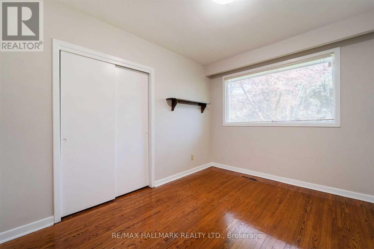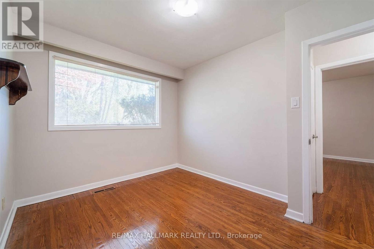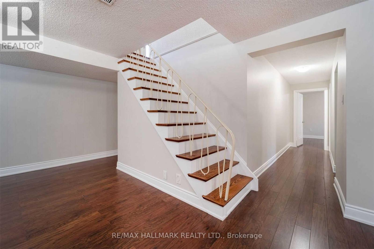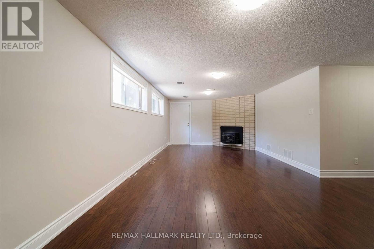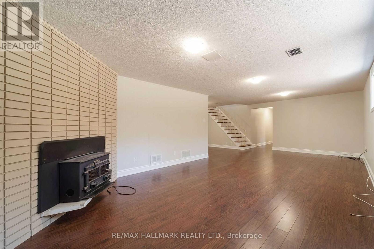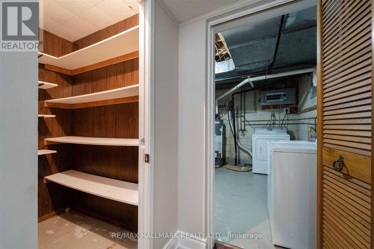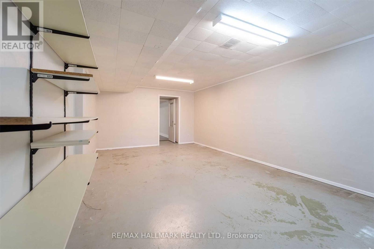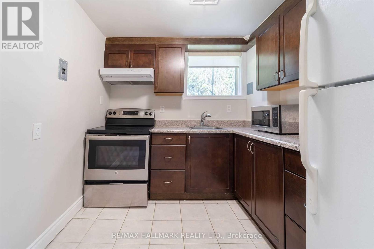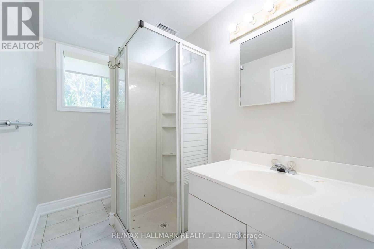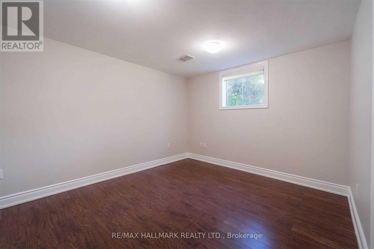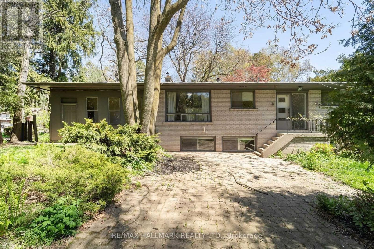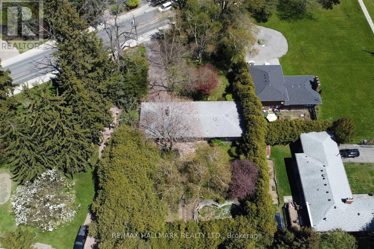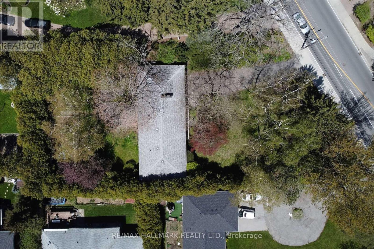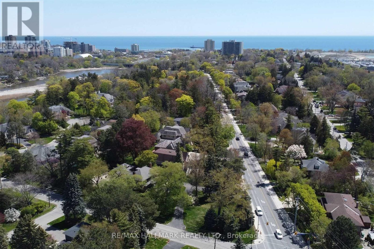4 Bedroom
3 Bathroom
Bungalow
Fireplace
Central Air Conditioning
Forced Air
$2,648,000
Attention: Builders, Investors & End Users. Opportunity to Purchase A Rentable Property With Permits Ready To Build Over 5,000 Sqf - With Plans. Located In Lorne, One Of The Most Sought After Neighbourhoods In Mississauga. Plans Were Designed With Prestige & Enjoyment In Mind, Live Luxuriously While Exceeding All Your Family Needs & Entertaining Dreams.This Approx. 104.76 X 165.62 Ft Lot Features Mature Trees, Ample Space For A Pool And Circular Driveway. Send Your Kids To Top Ranked Schools & Enjoy Living Amongst The Elite. Current Home Is A Charming Raised Bungalow W/ 3+1 Bedrooms, 3 Bathrooms. Located Walking Distance to Lake Ontario, Minutes To QEW, Port Credit, Clarkson Go Station, University Of Toronto, And Downtown Toronto. Don't Miss This Opportunity! **** EXTRAS **** Located In Lorne Park SS District, Close To Boutique Shops & Restaurants Of Clarkson and Port Credit, World Class Golf Clubs, Lake Ontario, Rattray Marsh Walking Trails, Port Credit Marina, Clarkson GO Train, Access To QEW+ Much More! (id:47351)
Property Details
|
MLS® Number
|
W8143592 |
|
Property Type
|
Single Family |
|
Community Name
|
Lorne Park |
|
Amenities Near By
|
Park, Public Transit, Schools |
|
Parking Space Total
|
4 |
Building
|
Bathroom Total
|
3 |
|
Bedrooms Above Ground
|
3 |
|
Bedrooms Below Ground
|
1 |
|
Bedrooms Total
|
4 |
|
Architectural Style
|
Bungalow |
|
Basement Development
|
Finished |
|
Basement Features
|
Walk-up |
|
Basement Type
|
N/a (finished) |
|
Construction Style Attachment
|
Detached |
|
Cooling Type
|
Central Air Conditioning |
|
Exterior Finish
|
Brick |
|
Fireplace Present
|
Yes |
|
Heating Fuel
|
Natural Gas |
|
Heating Type
|
Forced Air |
|
Stories Total
|
1 |
|
Type
|
House |
Parking
Land
|
Acreage
|
No |
|
Land Amenities
|
Park, Public Transit, Schools |
|
Size Irregular
|
104.76 X 165.62 Ft ; 165.96 Ft X85.04 Ft X212.74 Ft X104.67 |
|
Size Total Text
|
104.76 X 165.62 Ft ; 165.96 Ft X85.04 Ft X212.74 Ft X104.67 |
Rooms
| Level |
Type |
Length |
Width |
Dimensions |
|
Basement |
Kitchen |
2.71 m |
2.47 m |
2.71 m x 2.47 m |
|
Basement |
Bedroom 4 |
3.89 m |
3.2 m |
3.89 m x 3.2 m |
|
Basement |
Recreational, Games Room |
7.74 m |
8.42 m |
7.74 m x 8.42 m |
|
Main Level |
Living Room |
4.13 m |
6.19 m |
4.13 m x 6.19 m |
|
Main Level |
Dining Room |
3.43 m |
3.33 m |
3.43 m x 3.33 m |
|
Main Level |
Kitchen |
3.27 m |
2.82 m |
3.27 m x 2.82 m |
|
Main Level |
Eating Area |
3.04 m |
2.32 m |
3.04 m x 2.32 m |
|
Main Level |
Primary Bedroom |
4.28 m |
3.33 m |
4.28 m x 3.33 m |
|
Main Level |
Bedroom 2 |
3.61 m |
2.79 m |
3.61 m x 2.79 m |
|
Main Level |
Bedroom 3 |
3.61 m |
3.32 m |
3.61 m x 3.32 m |
Utilities
|
Sewer
|
Installed |
|
Natural Gas
|
Installed |
|
Electricity
|
Installed |
https://www.realtor.ca/real-estate/26624878/1346-mississauga-rd-mississauga-lorne-park
