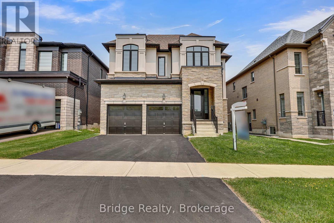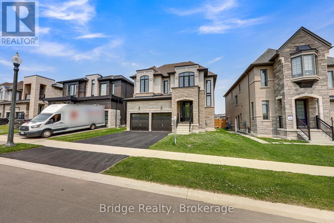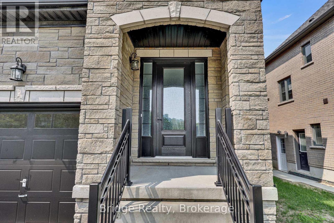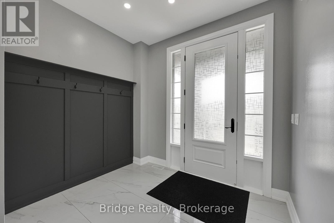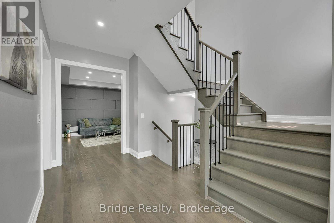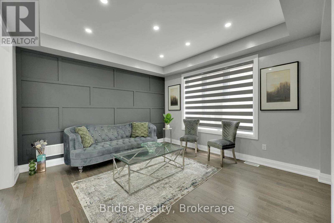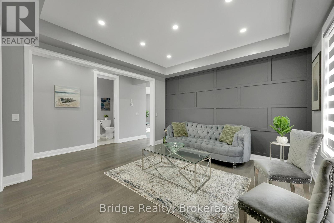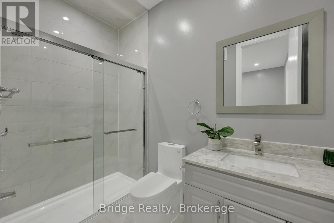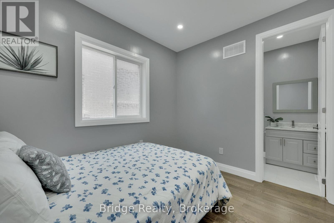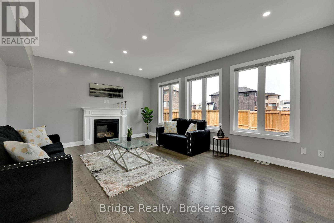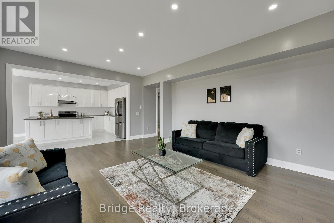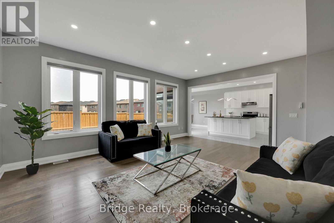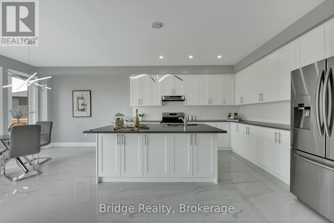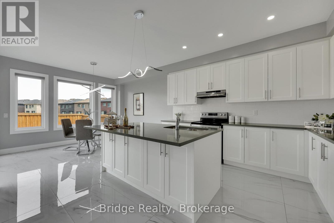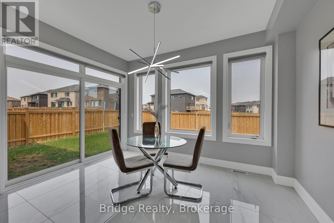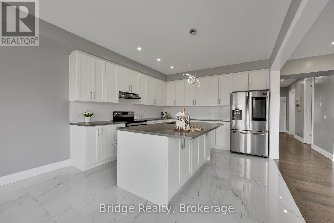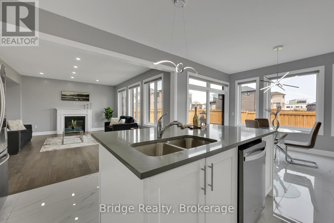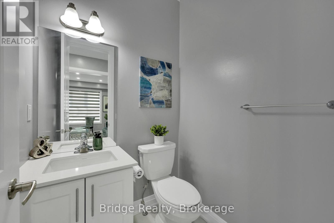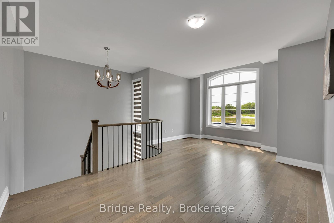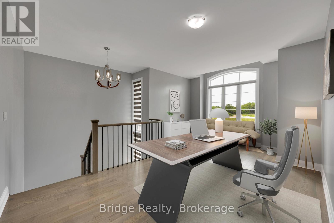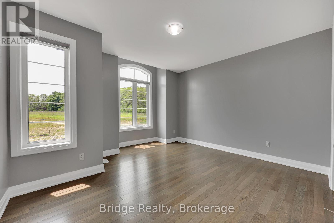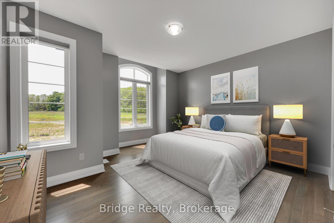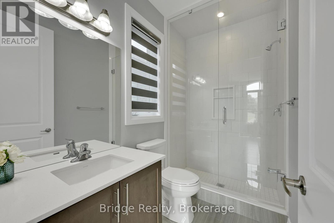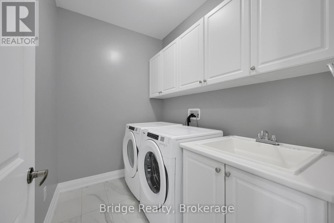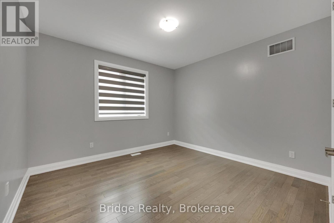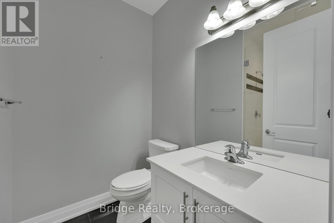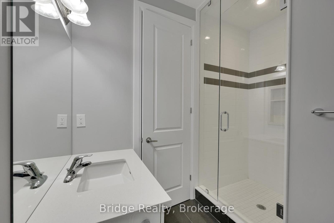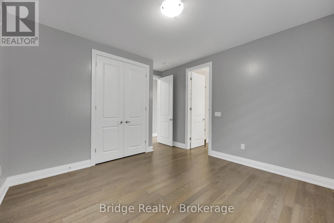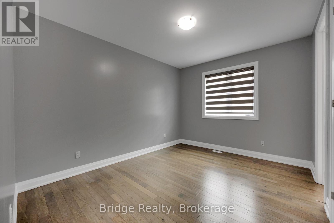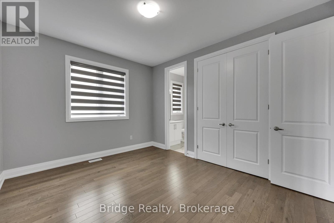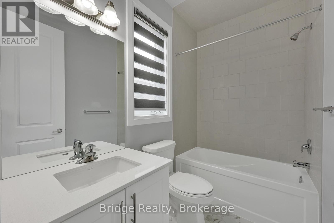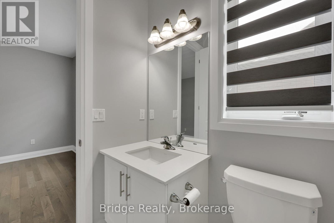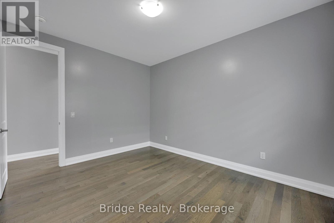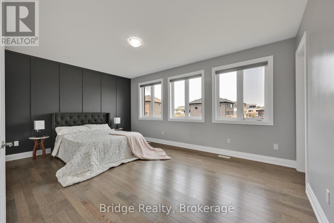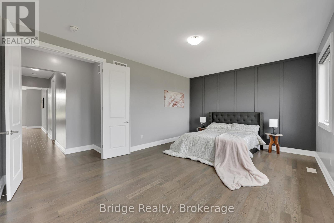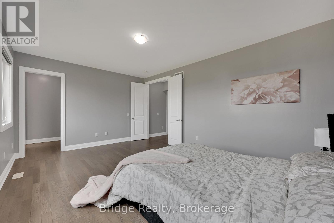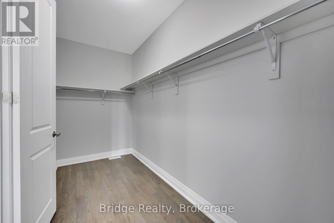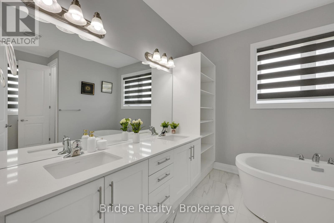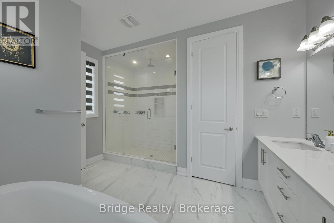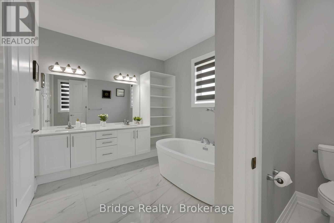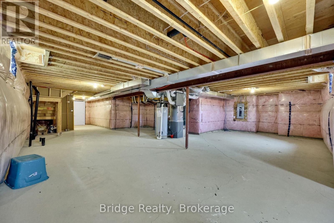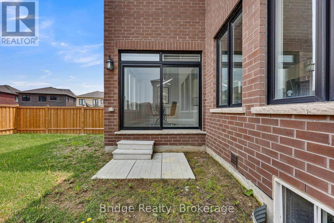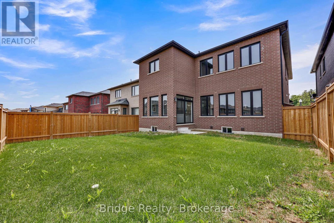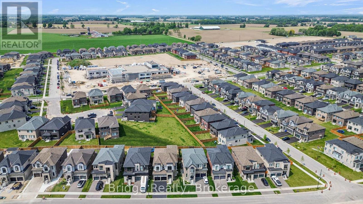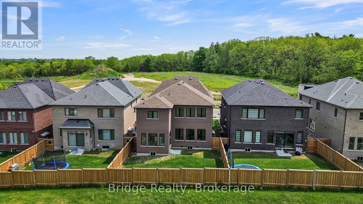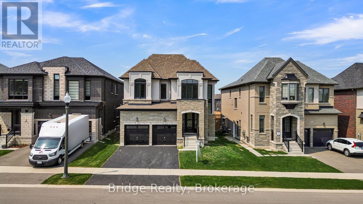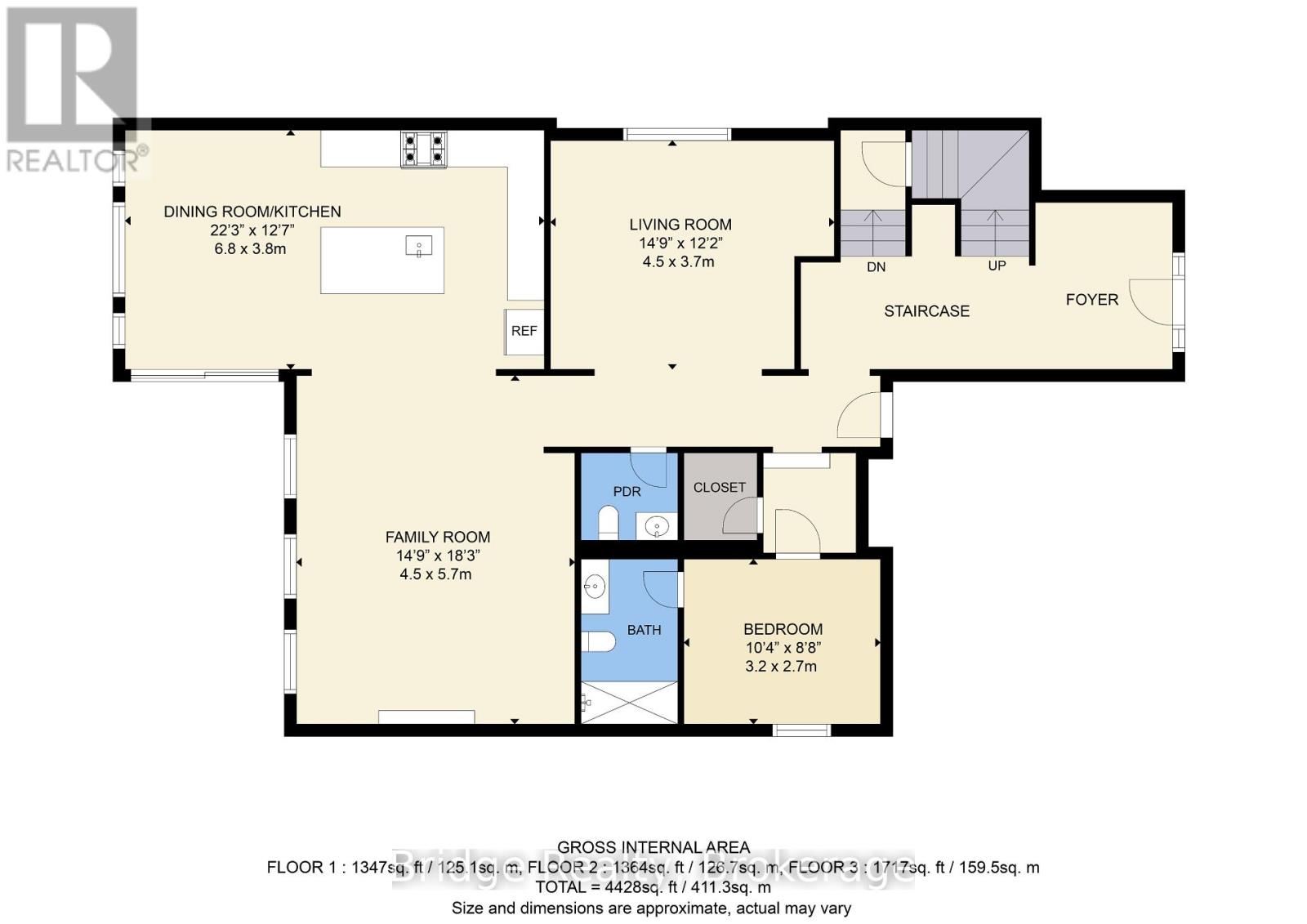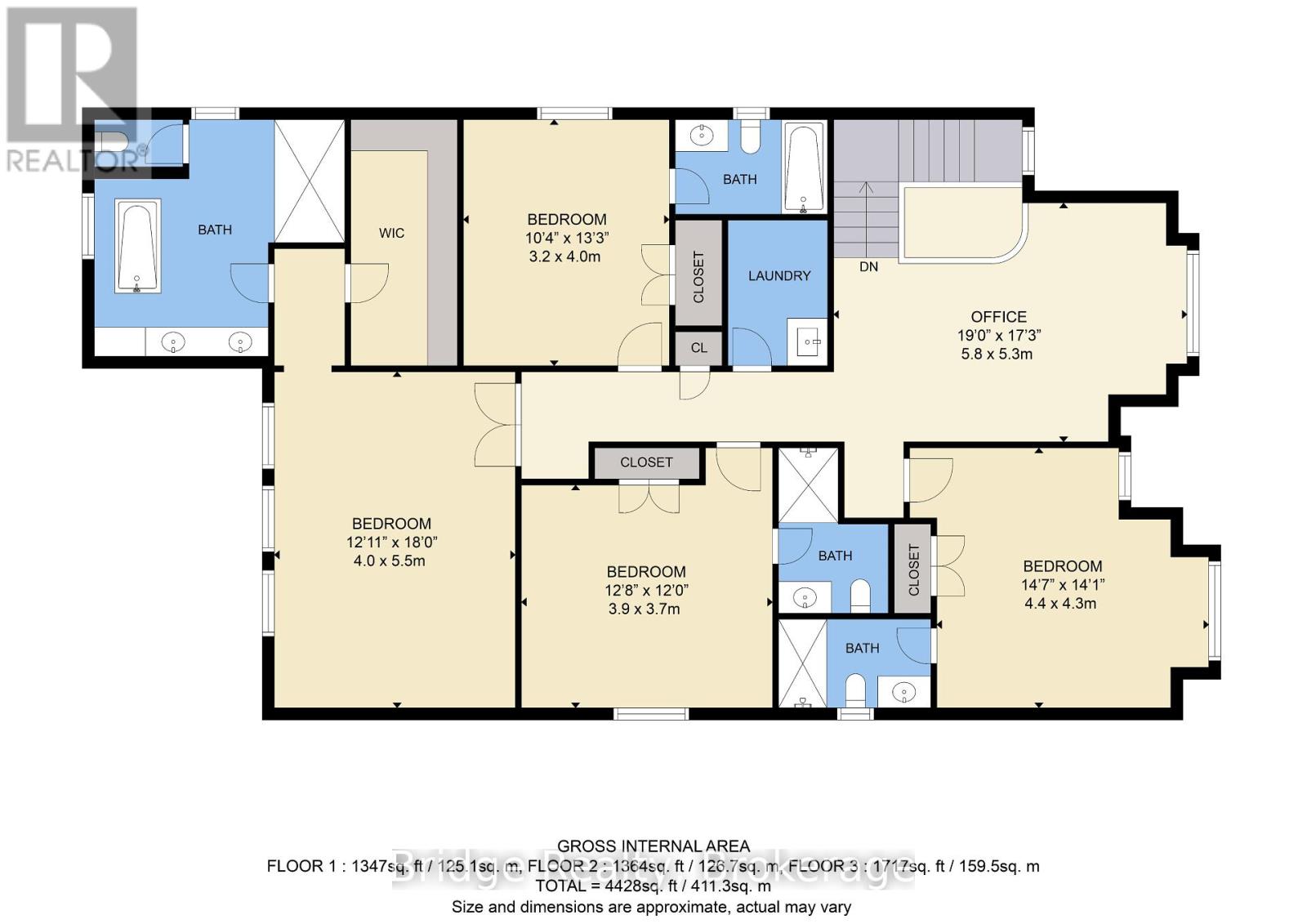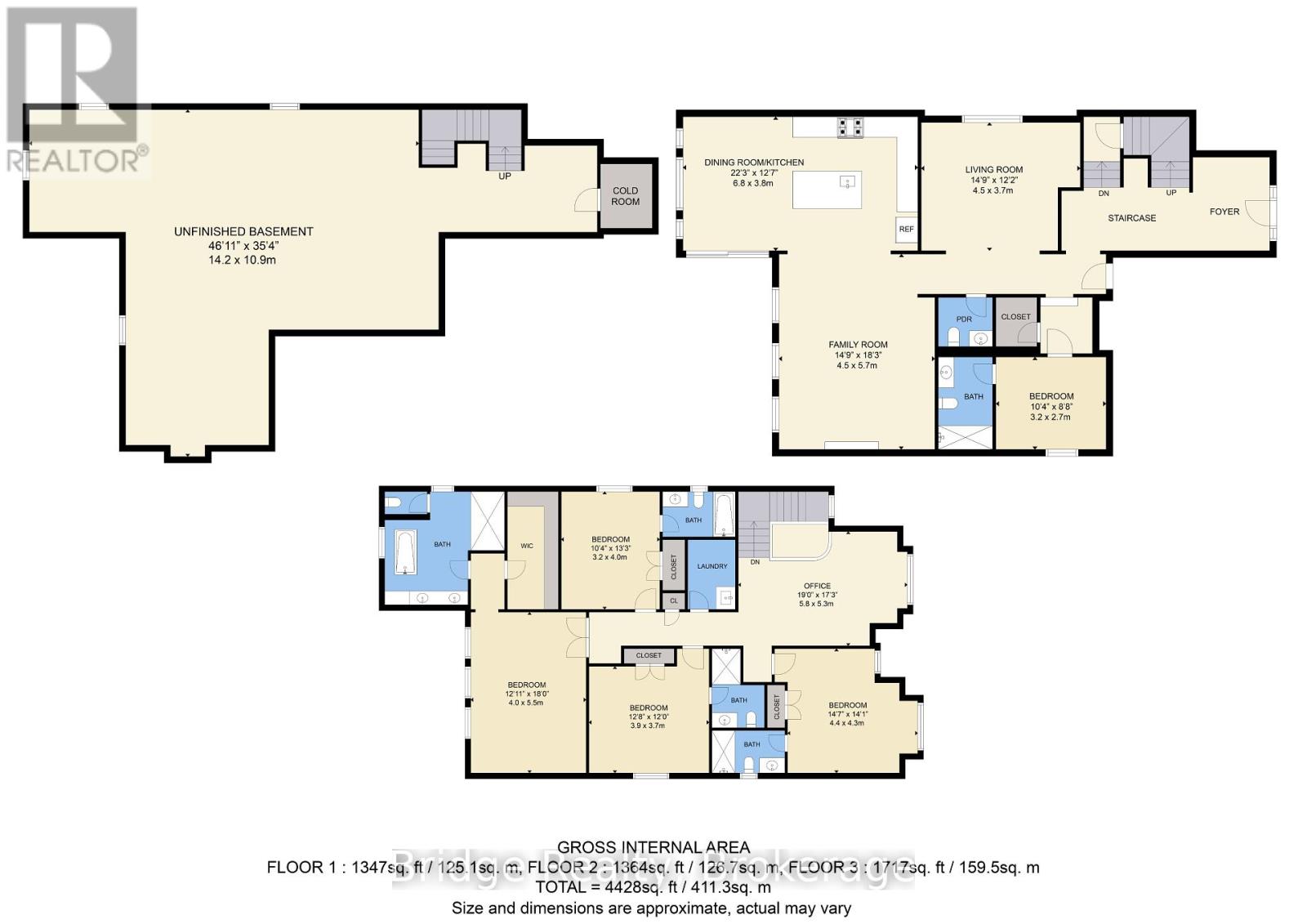5 Bedroom
6 Bathroom
3,000 - 3,500 ft2
Fireplace
Central Air Conditioning
Forced Air
$3,399 Monthly
Gorgeous 5-bed, 6-bath home for lease in Woodstock! This stunning, 3-year-old property offers approximately 3,200 sq. ft. of upgraded living space and is ideally located on a quiet street facing a future park and serene pond. It features a double-car garage, hardwood flooring, pot lights, quartz countertops throughout, and fresh paint. The main floor includes a bright living and dining area, a cozy family room with fireplace, a modern kitchen, a bedroom with its own 3-piece ensuite, and a convenient powder room. Upstairs, you'll find four generously sized bedrooms each with its own ensuite, a large laundry room, and a spacious media room. This move-in-ready home is perfect for familiescome see it for yourself, youll fall in love! (id:47351)
Property Details
|
MLS® Number
|
X12452959 |
|
Property Type
|
Single Family |
|
Community Name
|
Woodstock - North |
|
Amenities Near By
|
Golf Nearby, Park, Public Transit |
|
Equipment Type
|
Water Heater |
|
Features
|
Conservation/green Belt |
|
Parking Space Total
|
4 |
|
Rental Equipment Type
|
Water Heater |
|
View Type
|
View |
Building
|
Bathroom Total
|
6 |
|
Bedrooms Above Ground
|
4 |
|
Bedrooms Below Ground
|
1 |
|
Bedrooms Total
|
5 |
|
Age
|
0 To 5 Years |
|
Amenities
|
Fireplace(s) |
|
Appliances
|
Water Heater, Water Softener, Dishwasher, Dryer, Stove, Washer, Refrigerator |
|
Basement Development
|
Unfinished |
|
Basement Features
|
Separate Entrance |
|
Basement Type
|
N/a (unfinished) |
|
Construction Style Attachment
|
Detached |
|
Cooling Type
|
Central Air Conditioning |
|
Exterior Finish
|
Brick, Stone |
|
Fireplace Present
|
Yes |
|
Fireplace Total
|
1 |
|
Flooring Type
|
Tile, Hardwood |
|
Foundation Type
|
Poured Concrete |
|
Half Bath Total
|
1 |
|
Heating Fuel
|
Natural Gas |
|
Heating Type
|
Forced Air |
|
Stories Total
|
2 |
|
Size Interior
|
3,000 - 3,500 Ft2 |
|
Type
|
House |
|
Utility Water
|
Municipal Water |
Parking
Land
|
Acreage
|
No |
|
Land Amenities
|
Golf Nearby, Park, Public Transit |
|
Sewer
|
Sanitary Sewer |
|
Size Depth
|
109 Ft ,10 In |
|
Size Frontage
|
44 Ft ,2 In |
|
Size Irregular
|
44.2 X 109.9 Ft |
|
Size Total Text
|
44.2 X 109.9 Ft |
Rooms
| Level |
Type |
Length |
Width |
Dimensions |
|
Second Level |
Laundry Room |
2.13 m |
1.52 m |
2.13 m x 1.52 m |
|
Second Level |
Media |
4.08 m |
4.58 m |
4.08 m x 4.58 m |
|
Second Level |
Primary Bedroom |
5.49 m |
3.96 m |
5.49 m x 3.96 m |
|
Second Level |
Bedroom 2 |
3.66 m |
3.84 m |
3.66 m x 3.84 m |
|
Second Level |
Bedroom 3 |
4.39 m |
3.68 m |
4.39 m x 3.68 m |
|
Second Level |
Bedroom 4 |
3.98 m |
3.35 m |
3.98 m x 3.35 m |
|
Main Level |
Kitchen |
3.84 m |
3.84 m |
3.84 m x 3.84 m |
|
Main Level |
Dining Room |
3.84 m |
3.23 m |
3.84 m x 3.23 m |
|
Main Level |
Family Room |
5.91 m |
4.63 m |
5.91 m x 4.63 m |
|
Main Level |
Living Room |
4.08 m |
3.96 m |
4.08 m x 3.96 m |
|
Main Level |
Bedroom 5 |
3.16 m |
2.68 m |
3.16 m x 2.68 m |
https://www.realtor.ca/real-estate/28968692/1343-upper-thames-drive-woodstock-woodstock-north-woodstock-north
