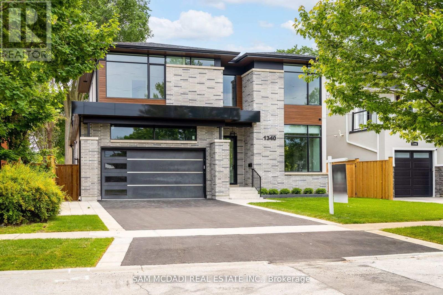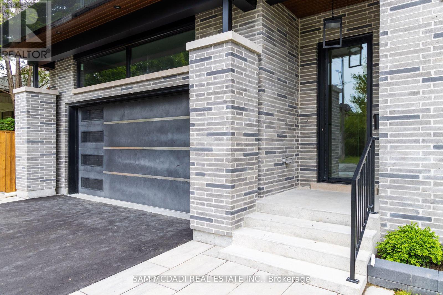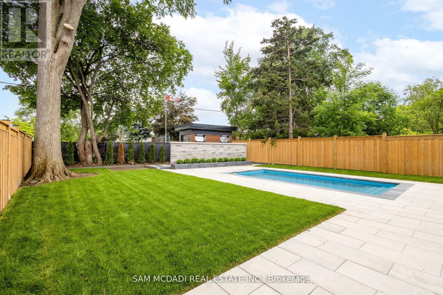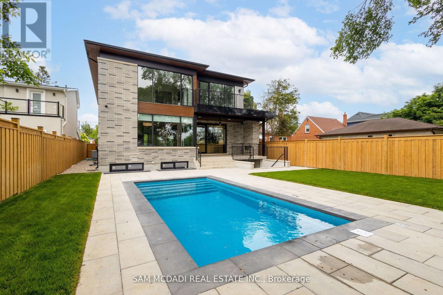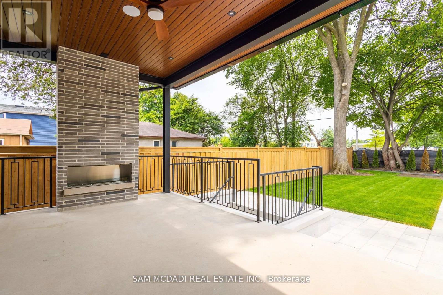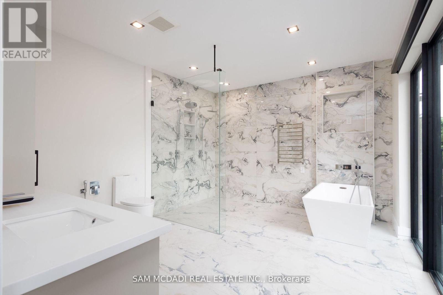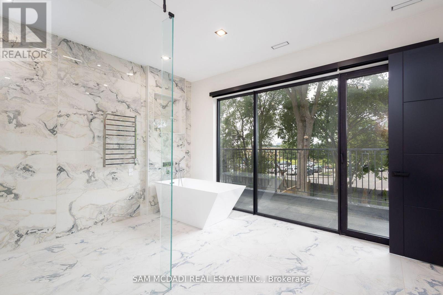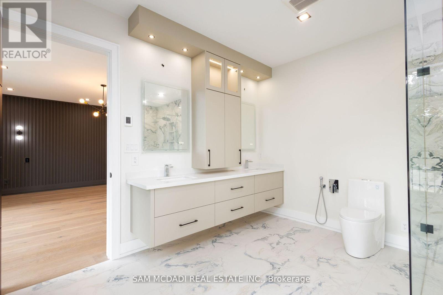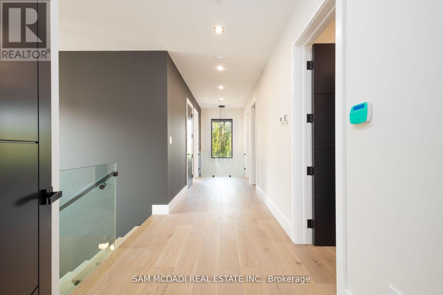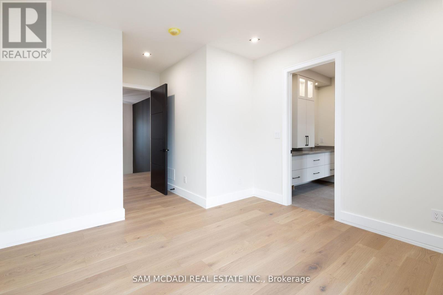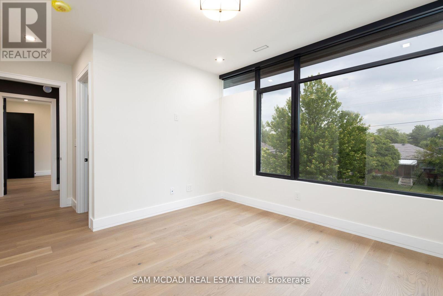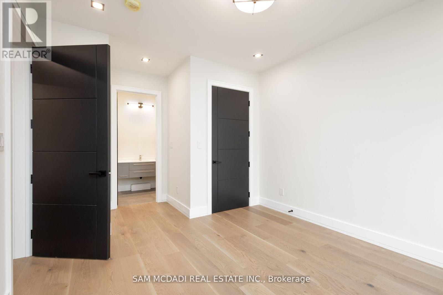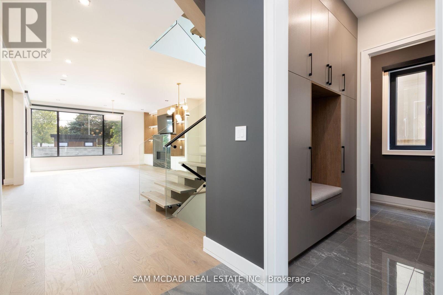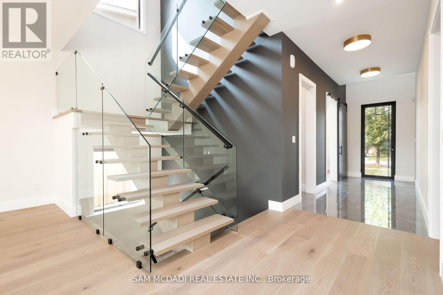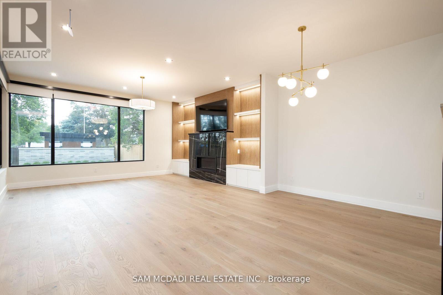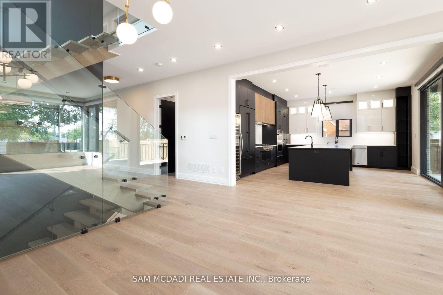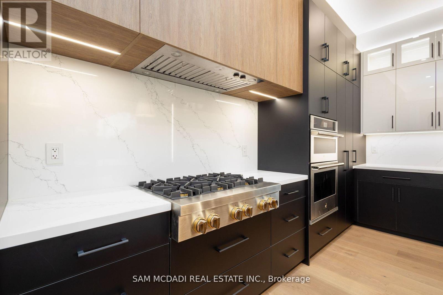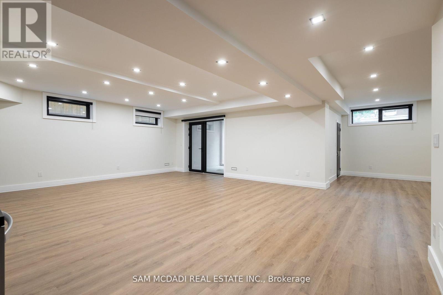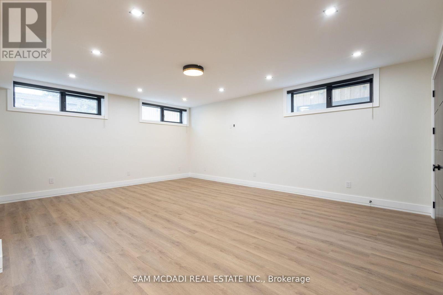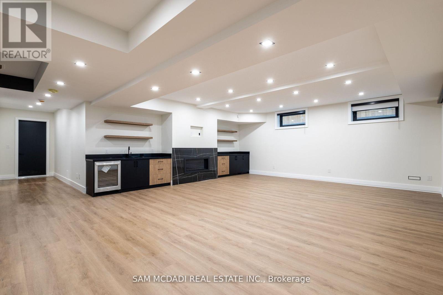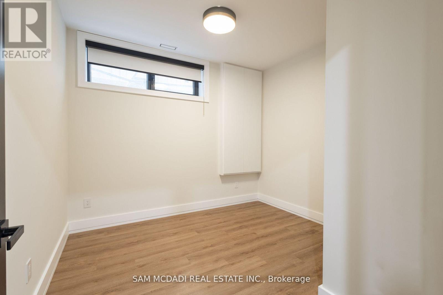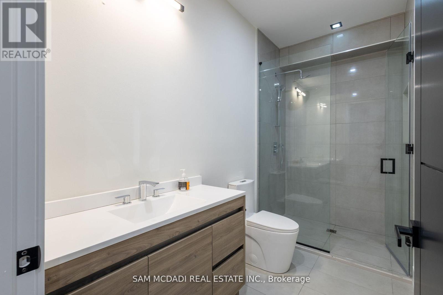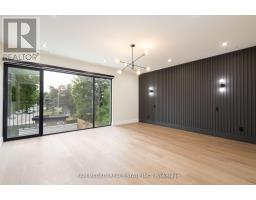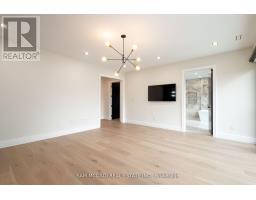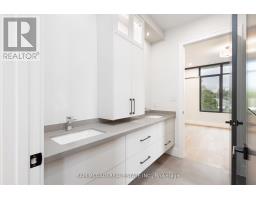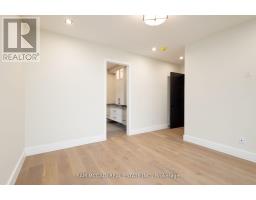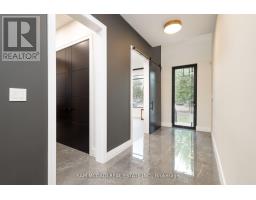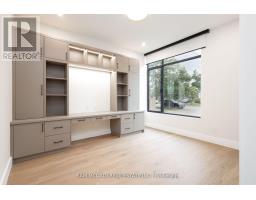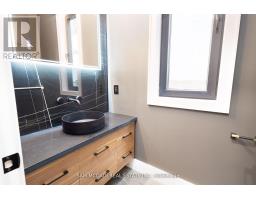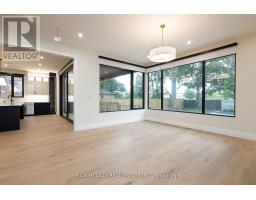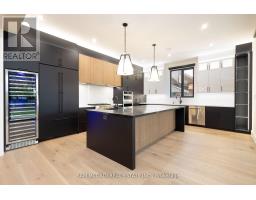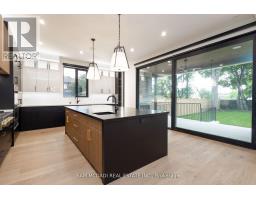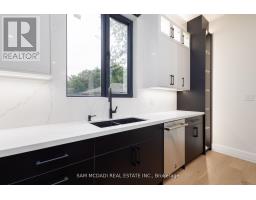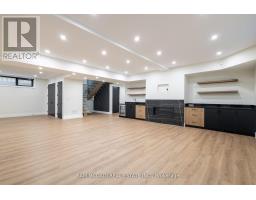5 Bedroom
5 Bathroom
Fireplace
Inground Pool
Central Air Conditioning
Forced Air
$4,188,000
Brand new modern home in desirable Mineola on a large 50 x 150 ft lot. Approx 3,600 sq ft. Gorgeous modern design and decor. Open concept floor plan, hardwood throughout all levels, tons of pot lights and beautiful light fixtures, chef's kitchen with top of the line appliances, a huge center island and spectacular wine fridge for the avid aficionado. Main floor office and a large mud room leading to the outside. Bright master bedroom with large windows, a huge walk-in closet & a 5 pc en-suite plus 3 additional bedrooms all with their own en-suite baths. Finished open concept walk up basement with a recreation room, fireplace, wet bar, bedroom, 3 pc bath and cold room. Large backyard with a stone patio, outdoor fireplace & beautiful in ground pool. Great for entertaining. (id:47351)
Property Details
|
MLS® Number
|
W8080634 |
|
Property Type
|
Single Family |
|
Community Name
|
Mineola |
|
Parking Space Total
|
4 |
|
Pool Type
|
Inground Pool |
Building
|
Bathroom Total
|
5 |
|
Bedrooms Above Ground
|
4 |
|
Bedrooms Below Ground
|
1 |
|
Bedrooms Total
|
5 |
|
Appliances
|
Dishwasher, Dryer, Refrigerator, Stove, Washer, Window Coverings, Wine Fridge |
|
Basement Development
|
Finished |
|
Basement Features
|
Walk-up |
|
Basement Type
|
N/a (finished) |
|
Construction Style Attachment
|
Detached |
|
Cooling Type
|
Central Air Conditioning |
|
Exterior Finish
|
Brick, Wood |
|
Fireplace Present
|
Yes |
|
Heating Fuel
|
Natural Gas |
|
Heating Type
|
Forced Air |
|
Stories Total
|
2 |
|
Type
|
House |
|
Utility Water
|
Municipal Water |
Parking
Land
|
Acreage
|
No |
|
Sewer
|
Sanitary Sewer |
|
Size Irregular
|
50 X 150 Ft |
|
Size Total Text
|
50 X 150 Ft |
Rooms
| Level |
Type |
Length |
Width |
Dimensions |
|
Second Level |
Primary Bedroom |
5.43 m |
4.84 m |
5.43 m x 4.84 m |
|
Second Level |
Bedroom 2 |
5.37 m |
3.72 m |
5.37 m x 3.72 m |
|
Second Level |
Bedroom 3 |
5.37 m |
3.66 m |
5.37 m x 3.66 m |
|
Second Level |
Bedroom 4 |
3.49 m |
4.9 m |
3.49 m x 4.9 m |
|
Lower Level |
Bedroom |
3.32 m |
3.3 m |
3.32 m x 3.3 m |
|
Lower Level |
Recreational, Games Room |
11.42 m |
10.2 m |
11.42 m x 10.2 m |
|
Main Level |
Living Room |
5.39 m |
4.65 m |
5.39 m x 4.65 m |
|
Main Level |
Dining Room |
5.42 m |
3.23 m |
5.42 m x 3.23 m |
|
Main Level |
Kitchen |
6.08 m |
5.09 m |
6.08 m x 5.09 m |
|
Main Level |
Office |
3.48 m |
4.04 m |
3.48 m x 4.04 m |
|
Main Level |
Mud Room |
6.08 m |
1.85 m |
6.08 m x 1.85 m |
https://www.realtor.ca/real-estate/26533414/1340-northaven-drive-mississauga-mineola
