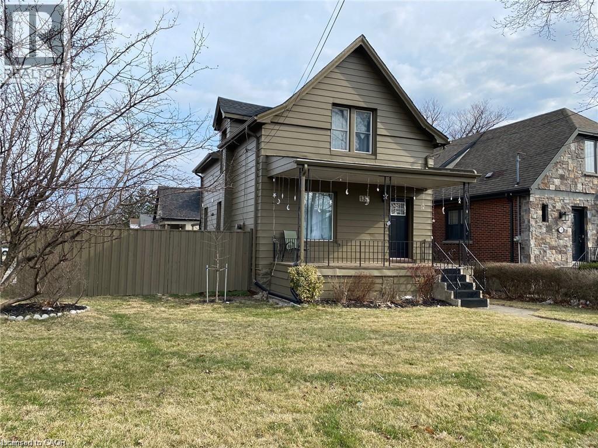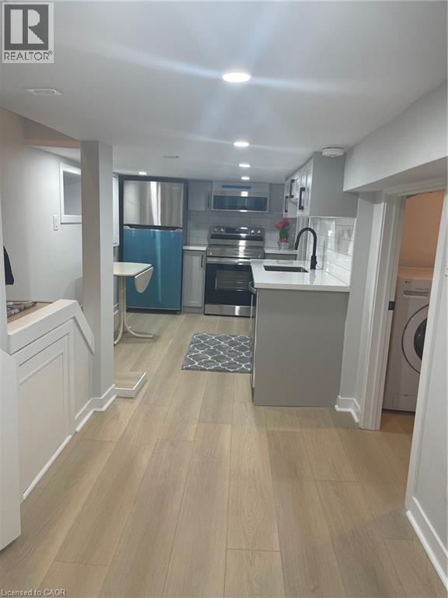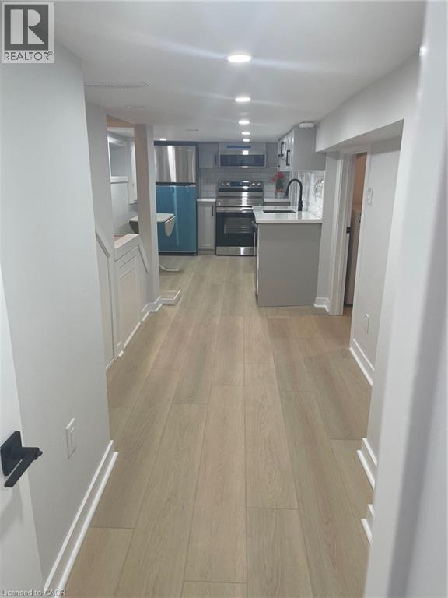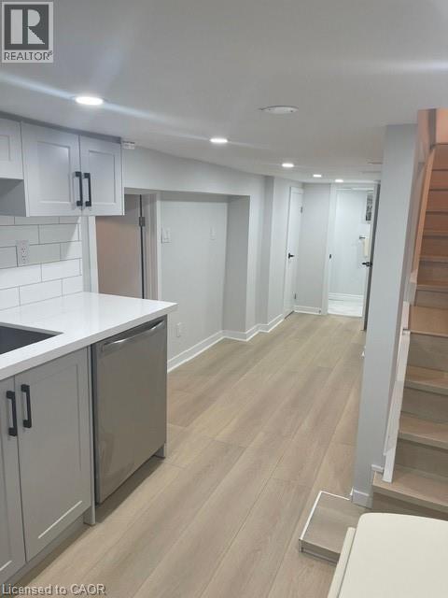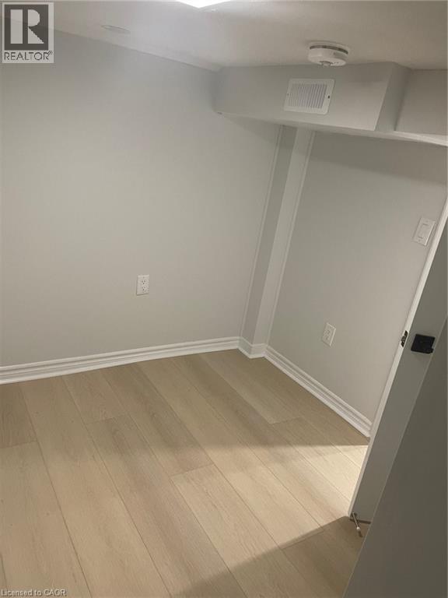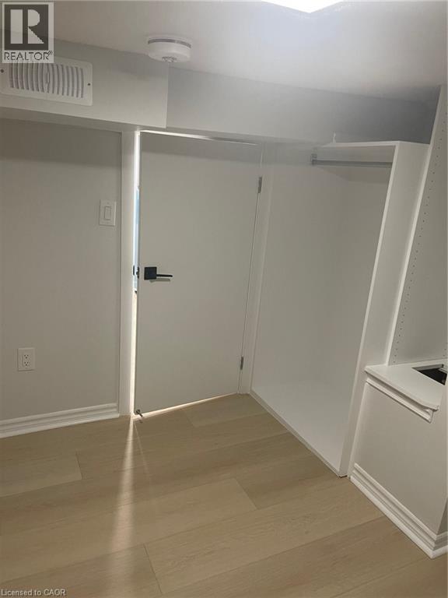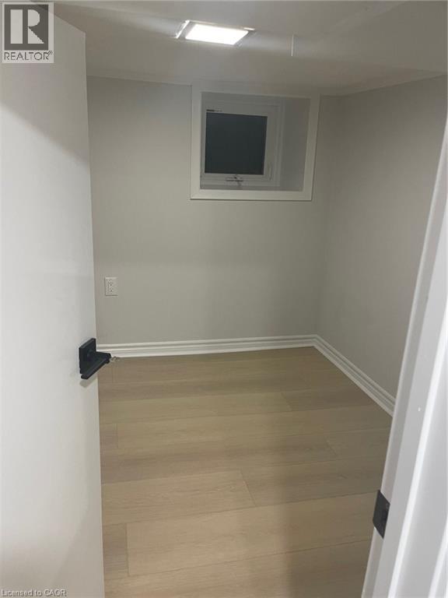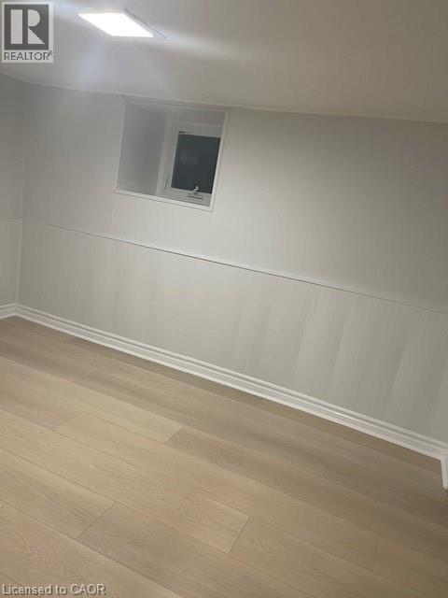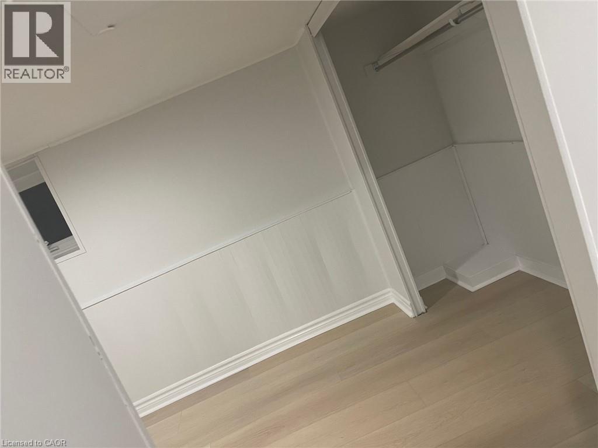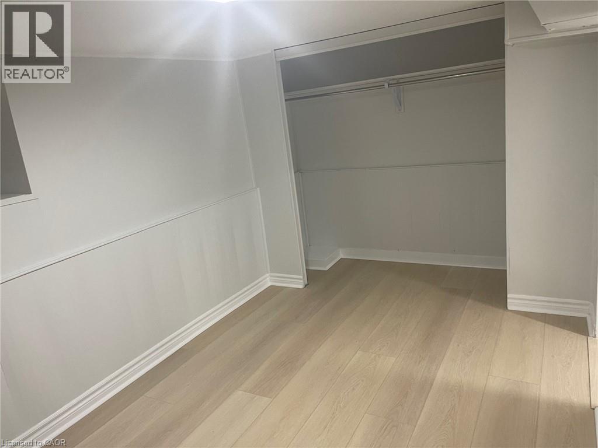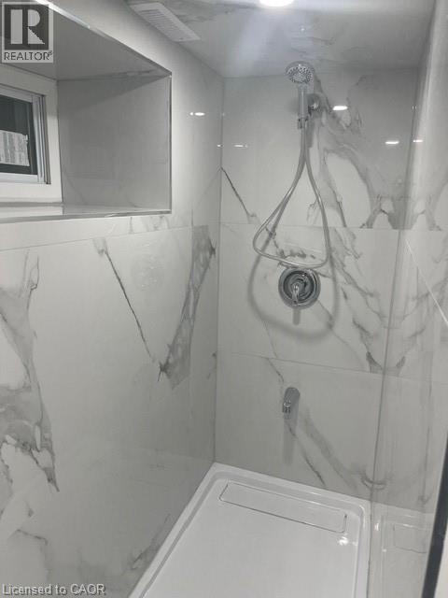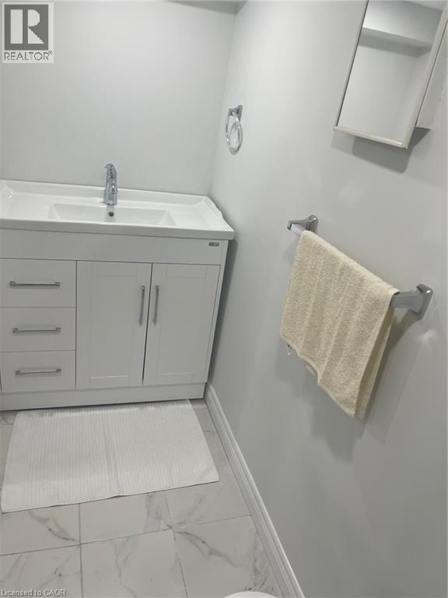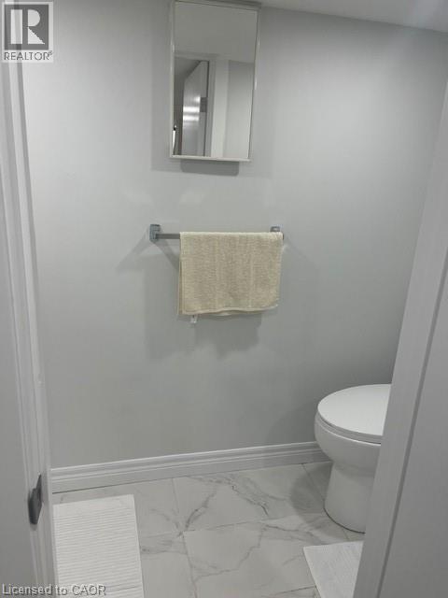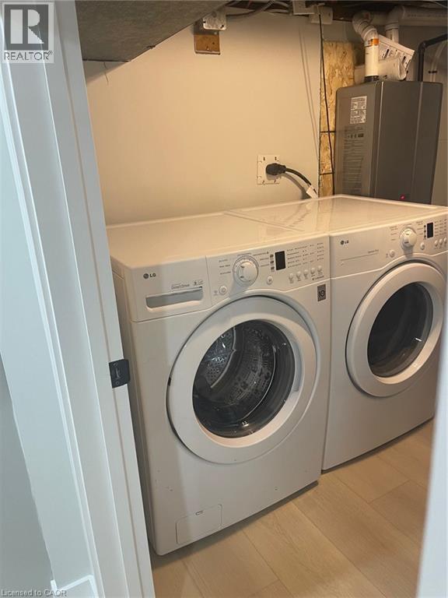2 Bedroom
1 Bathroom
800 ft2
2 Level
Central Air Conditioning
Forced Air
$1,500 MonthlyOther, See Remarks
SEPERATE ENTRANCE TO THIS RECENTLY RENOVATED 2BR BASEMENT UNIT CURRENTLY LEASED AT OR $1750 MONTH TILL SEPTEMBER 30TH 2025. GREAT LOCATION CLOSE TO MOST AMENITIES_ TENANT RESPONSIBLE FOR 30% HEAT/HYDRO COSTS IN LEASE. SUBMIT CREDIT CHECK, EMPLOYMENT LETTER,PAY STUBS,REFERENCES AND RENTAL APPLICATION_ NO SMOKING OR PETS WITHIN UNIT. ROOM SZS APPROX (id:47351)
Property Details
|
MLS® Number
|
40763774 |
|
Property Type
|
Single Family |
|
Amenities Near By
|
Public Transit, Shopping |
|
Features
|
Southern Exposure |
Building
|
Bathroom Total
|
1 |
|
Bedrooms Below Ground
|
2 |
|
Bedrooms Total
|
2 |
|
Architectural Style
|
2 Level |
|
Basement Development
|
Finished |
|
Basement Type
|
Full (finished) |
|
Construction Style Attachment
|
Detached |
|
Cooling Type
|
Central Air Conditioning |
|
Exterior Finish
|
Aluminum Siding |
|
Heating Type
|
Forced Air |
|
Stories Total
|
2 |
|
Size Interior
|
800 Ft2 |
|
Type
|
House |
|
Utility Water
|
Municipal Water |
Land
|
Acreage
|
No |
|
Land Amenities
|
Public Transit, Shopping |
|
Sewer
|
Municipal Sewage System |
|
Size Depth
|
99 Ft |
|
Size Frontage
|
44 Ft |
|
Size Total Text
|
Unknown |
|
Zoning Description
|
C |
Rooms
| Level |
Type |
Length |
Width |
Dimensions |
|
Basement |
4pc Bathroom |
|
|
Measurements not available |
|
Basement |
Bedroom |
|
|
8'0'' x 7'6'' |
|
Basement |
Bedroom |
|
|
10'7'' x 9'0'' |
|
Basement |
Kitchen |
|
|
10'8'' x 9'0'' |
|
Basement |
Living Room |
|
|
15'5'' x 7'0'' |
Utilities
https://www.realtor.ca/real-estate/28781819/133-fennell-avenue-e-unit-lower-hamilton
