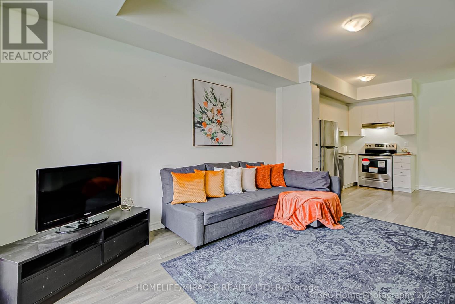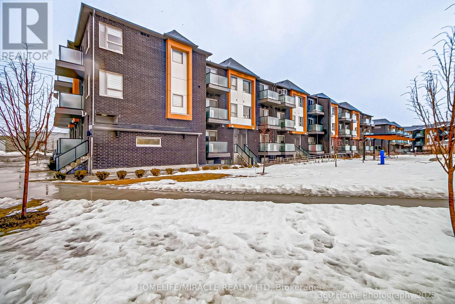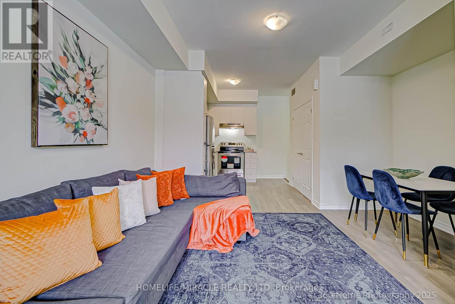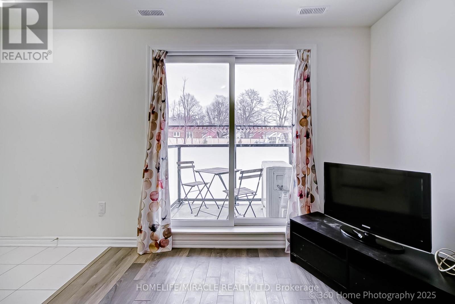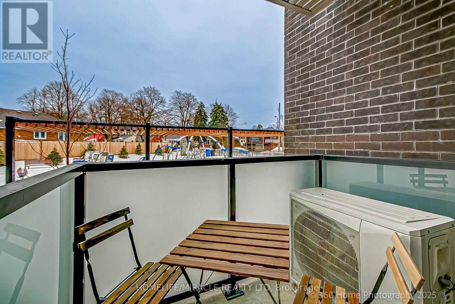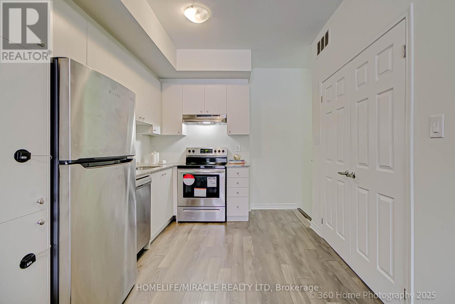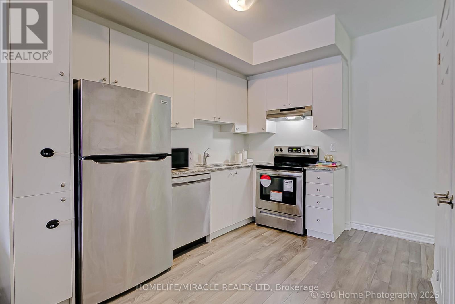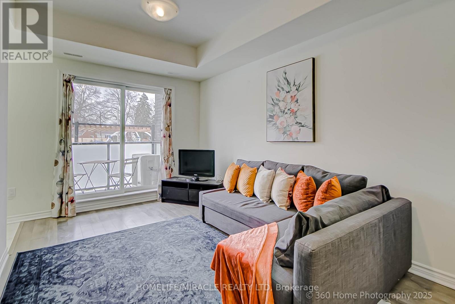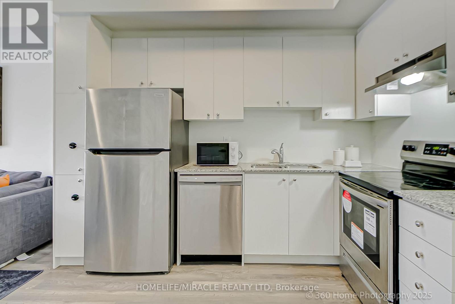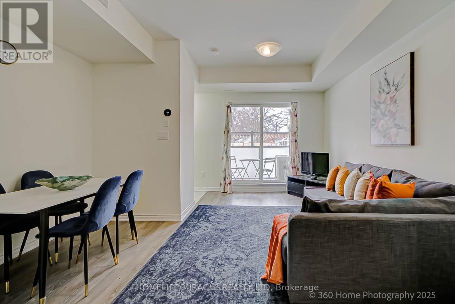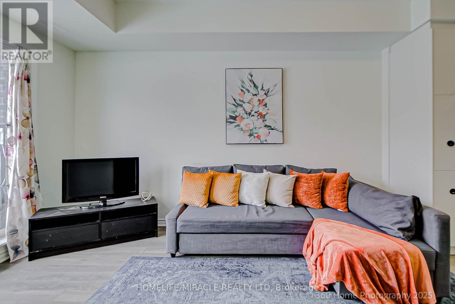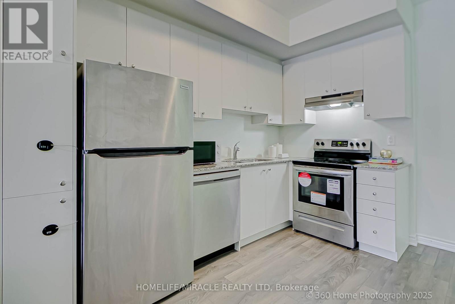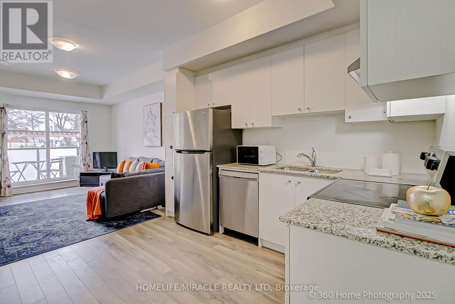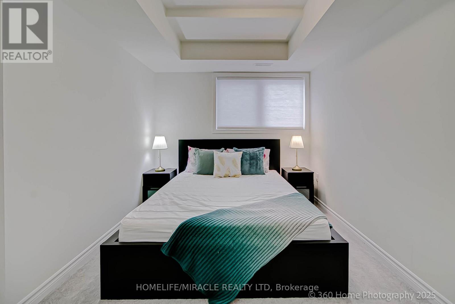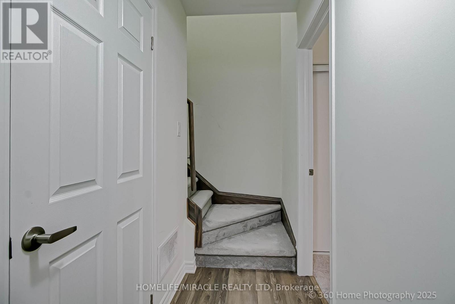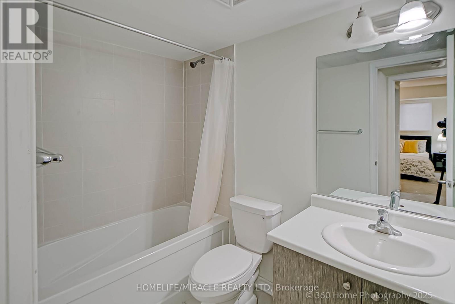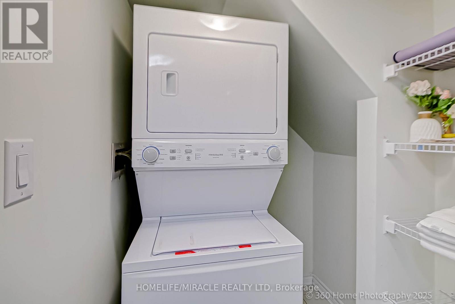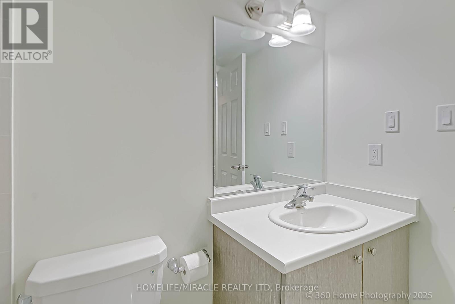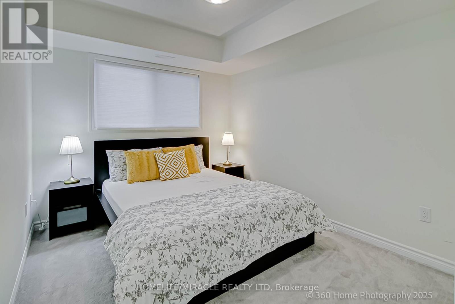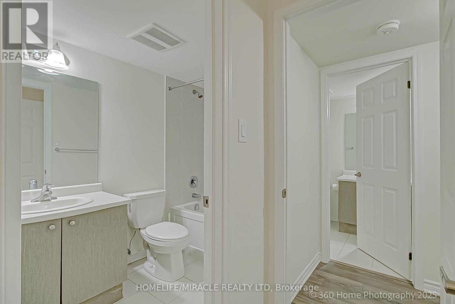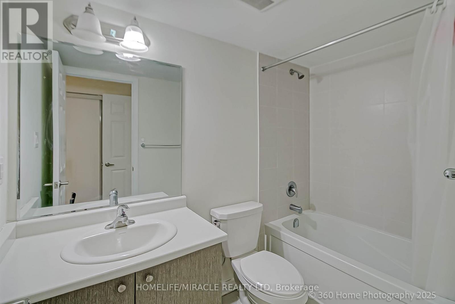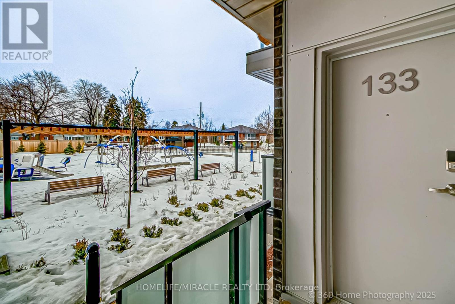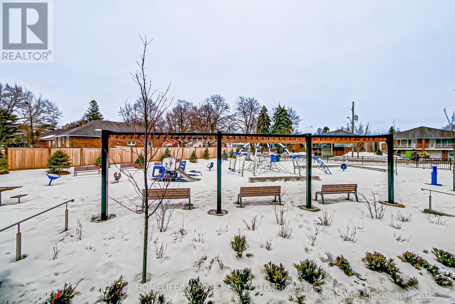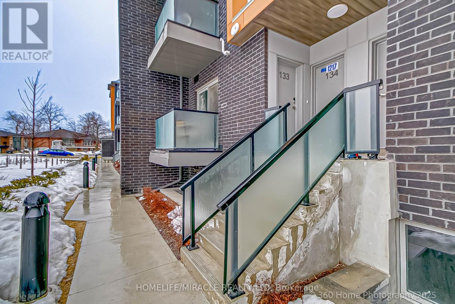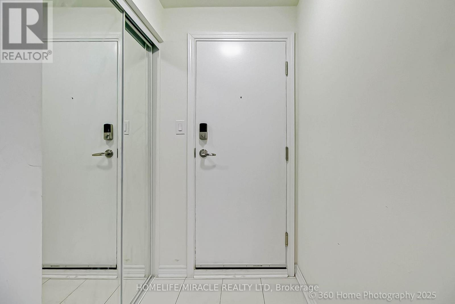2 Bedroom
2 Bathroom
900 - 999 ft2
Central Air Conditioning, Ventilation System
Forced Air
Landscaped, Lawn Sprinkler
$590,000Maintenance, Common Area Maintenance, Insurance, Parking
$402 Monthly
Welcome to this stunning, two-year-old stacked townhome built by Mattamy Homes, ideally located with beautiful park views and unmatched convenience. Thoughtfully designed for contemporary living, this home features an open-concept main floor with a bright and airy living/dining area that flows seamlessly into a sleek, upgraded kitchen. Enjoy modern cabinetry, a stylish backsplash, and premium stainless steel appliances, including an upgraded stove and fridge. Step out onto the private balcony perfect for morning coffee or evening relaxation. The lower level offers two spacious bedrooms, including a primary suite with a 4-piece ensuite, an additional 4-piece bathroom, convenient in-unit laundry, and upgraded blinds throughout for added comfort and privacy. Located just steps from No Frills, Shoppers Drug Mart, restaurants, and retail shops, this home offers unbeatable walkability. Commuters will appreciate quick access to TTC, Kennedy Subway Station, Eglinton LRT, and the GO Station, with Highway 401, Scarborough Town Centre, and the upcoming LRT just minutes away. Don't miss this exceptional opportunity to own a modern, move-in-ready home in a vibrant and well-connected neighborhood! (id:47351)
Property Details
|
MLS® Number
|
E12316554 |
|
Property Type
|
Single Family |
|
Community Name
|
Eglinton East |
|
Amenities Near By
|
Place Of Worship, Public Transit |
|
Community Features
|
Pet Restrictions, School Bus |
|
Features
|
Flat Site, Balcony, Dry, Paved Yard, In Suite Laundry |
|
Parking Space Total
|
1 |
|
Structure
|
Patio(s) |
|
View Type
|
View |
Building
|
Bathroom Total
|
2 |
|
Bedrooms Above Ground
|
2 |
|
Bedrooms Total
|
2 |
|
Age
|
0 To 5 Years |
|
Appliances
|
Water Heater, Water Meter, Blinds, Dishwasher, Dryer, Microwave, Range, Stove, Washer, Refrigerator |
|
Cooling Type
|
Central Air Conditioning, Ventilation System |
|
Exterior Finish
|
Brick |
|
Flooring Type
|
Laminate, Ceramic |
|
Foundation Type
|
Concrete |
|
Heating Fuel
|
Natural Gas |
|
Heating Type
|
Forced Air |
|
Stories Total
|
2 |
|
Size Interior
|
900 - 999 Ft2 |
|
Type
|
Row / Townhouse |
Parking
Land
|
Acreage
|
No |
|
Land Amenities
|
Place Of Worship, Public Transit |
|
Landscape Features
|
Landscaped, Lawn Sprinkler |
Rooms
| Level |
Type |
Length |
Width |
Dimensions |
|
Lower Level |
Primary Bedroom |
3.36 m |
2.75 m |
3.36 m x 2.75 m |
|
Lower Level |
Bedroom 2 |
3.1 m |
2.7 m |
3.1 m x 2.7 m |
|
Lower Level |
Laundry Room |
1.8 m |
1.5 m |
1.8 m x 1.5 m |
|
Main Level |
Living Room |
4.27 m |
4.27 m |
4.27 m x 4.27 m |
|
Main Level |
Dining Room |
4.27 m |
4.27 m |
4.27 m x 4.27 m |
|
Main Level |
Kitchen |
3.3 m |
2.8 m |
3.3 m x 2.8 m |
https://www.realtor.ca/real-estate/28673206/133-1081-danforth-road-toronto-eglinton-east-eglinton-east
