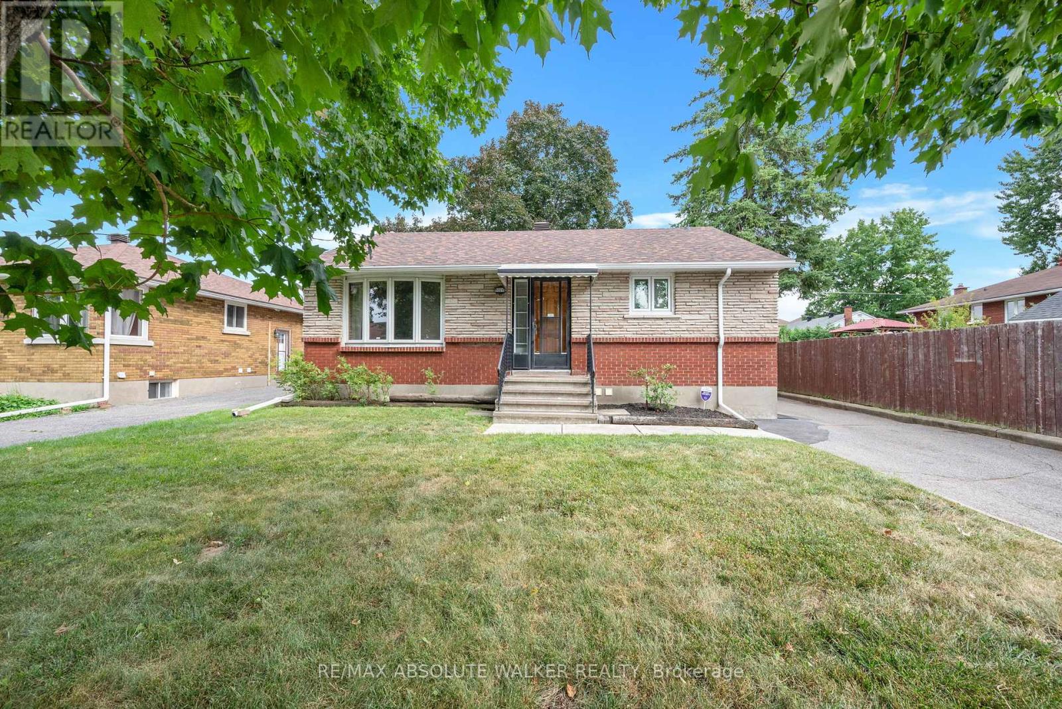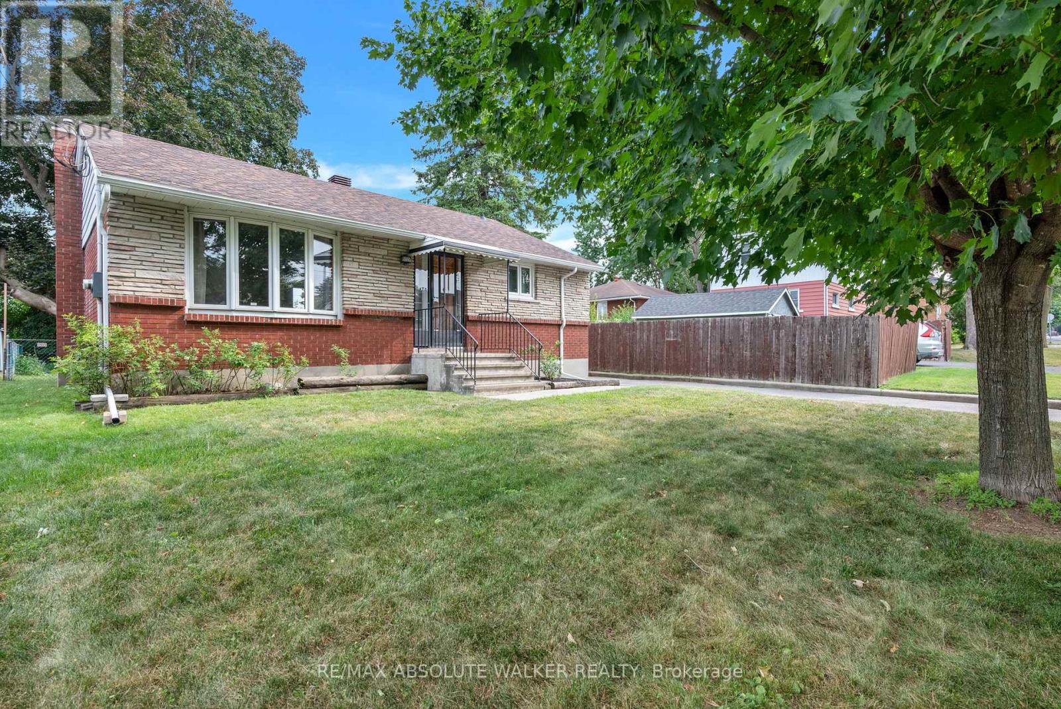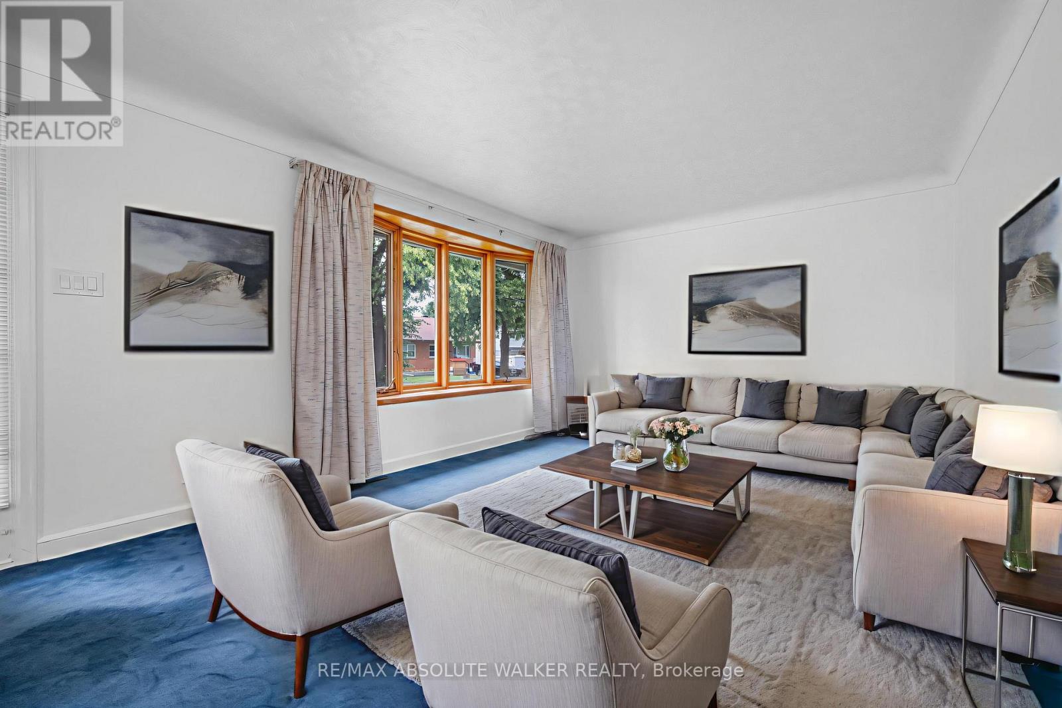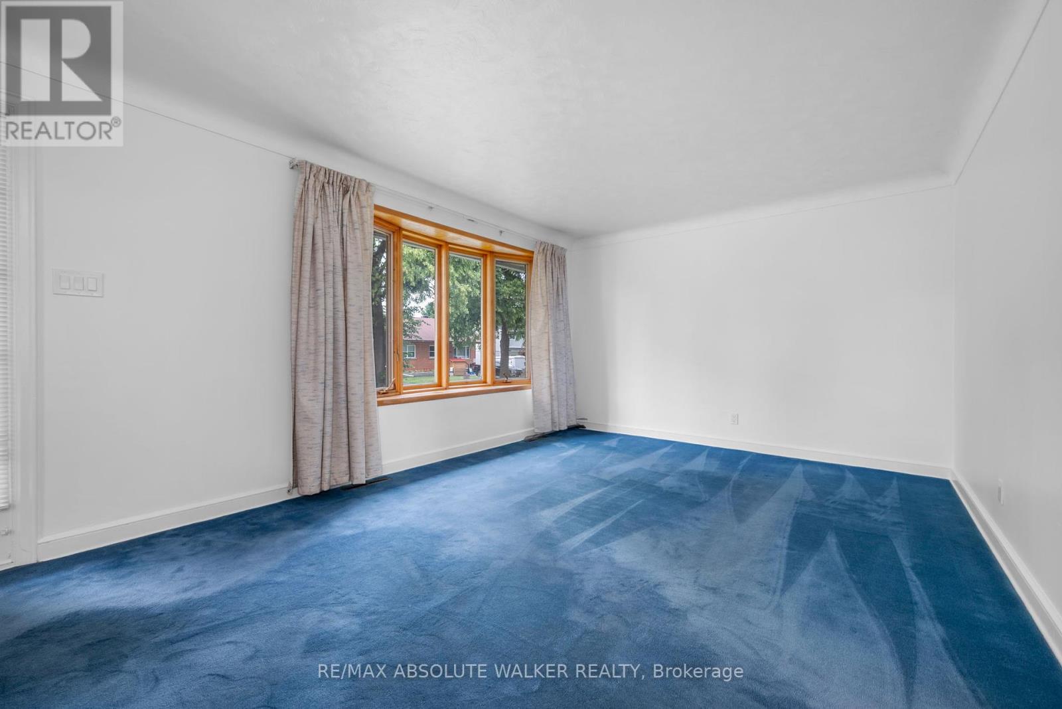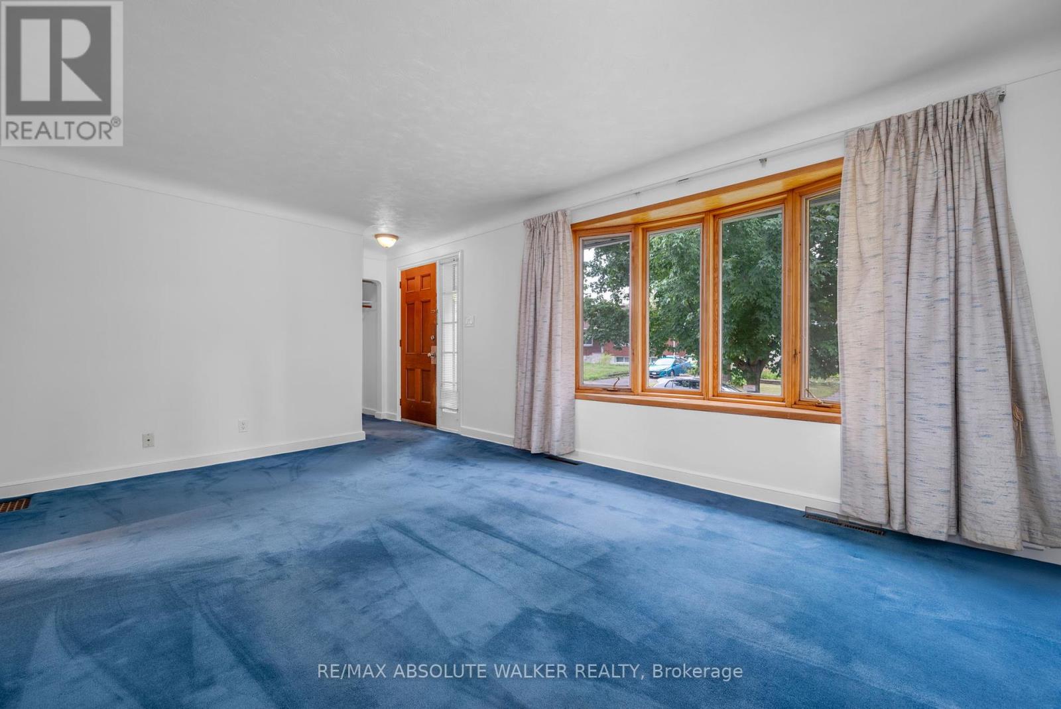3 Bedroom
2 Bathroom
700 - 1,100 ft2
Bungalow
Central Air Conditioning
Forced Air
$599,900
Welcome to 1324 Trenton Avenue, a charming all-brick bungalow located in Carlington, Ottawa. This inviting, freshly painted home is perfect for first-time buyers or those looking for an investment with future potential. The main floor features a bright, spacious living room highlighted by a large front bay window that fills the space with natural light. With three comfortable bedrooms, a full bath and eat-in kitchen, the layout is ideal for families, young professionals, or anyone seeking a functional living environment. The basement offers even more flexibility, with a partially finished layout that includes an updated bathroom, laundry area, and a versatile flex room. Whether you envision a home office, personal gym, recreation space, or even a potential for a fourth bedroom, this area is ready to adapt to your lifestyle. Adding to its appeal, the home has side access that makes the basement perfect for creating a secondary suite - an excellent opportunity for rental income or multi-generational living. Ideally located close to the new Civic Hospital, excellent schools, the Experimental Farm, shopping, and transit, this home presents a rare chance to move into one of Ottawa's most established and family-friendly neighbourhoods. Sitting on a lot zoned R2, 1324 Trenton also presents exciting redevelopment potential. Whether you're looking to live, rent, or reimagine, this property provides a rare mix of immediate comfort and long-term opportunity in one of the city's great neighbourhoods. Some photos virtually staged. (id:47351)
Property Details
|
MLS® Number
|
X12318325 |
|
Property Type
|
Single Family |
|
Community Name
|
5303 - Carlington |
|
Amenities Near By
|
Public Transit, Hospital |
|
Features
|
Lane |
|
Parking Space Total
|
3 |
Building
|
Bathroom Total
|
2 |
|
Bedrooms Above Ground
|
3 |
|
Bedrooms Total
|
3 |
|
Appliances
|
Central Vacuum, Dishwasher, Dryer, Water Heater, Stove, Washer, Window Coverings, Refrigerator |
|
Architectural Style
|
Bungalow |
|
Basement Development
|
Partially Finished |
|
Basement Type
|
Full (partially Finished) |
|
Construction Style Attachment
|
Detached |
|
Cooling Type
|
Central Air Conditioning |
|
Exterior Finish
|
Brick |
|
Flooring Type
|
Hardwood |
|
Foundation Type
|
Block |
|
Heating Fuel
|
Natural Gas |
|
Heating Type
|
Forced Air |
|
Stories Total
|
1 |
|
Size Interior
|
700 - 1,100 Ft2 |
|
Type
|
House |
|
Utility Water
|
Municipal Water |
Parking
Land
|
Acreage
|
No |
|
Land Amenities
|
Public Transit, Hospital |
|
Sewer
|
Sanitary Sewer |
|
Size Depth
|
100 Ft |
|
Size Frontage
|
50 Ft |
|
Size Irregular
|
50 X 100 Ft |
|
Size Total Text
|
50 X 100 Ft |
Rooms
| Level |
Type |
Length |
Width |
Dimensions |
|
Lower Level |
Recreational, Games Room |
3.32 m |
3.75 m |
3.32 m x 3.75 m |
|
Main Level |
Living Room |
3.57 m |
5.2 m |
3.57 m x 5.2 m |
|
Main Level |
Kitchen |
2.51 m |
4.81 m |
2.51 m x 4.81 m |
|
Main Level |
Primary Bedroom |
2.91 m |
4.29 m |
2.91 m x 4.29 m |
|
Main Level |
Bedroom |
3.57 m |
2.29 m |
3.57 m x 2.29 m |
|
Main Level |
Bedroom |
3.23 m |
2.66 m |
3.23 m x 2.66 m |
https://www.realtor.ca/real-estate/28676914/1324-trenton-avenue-ottawa-5303-carlington
