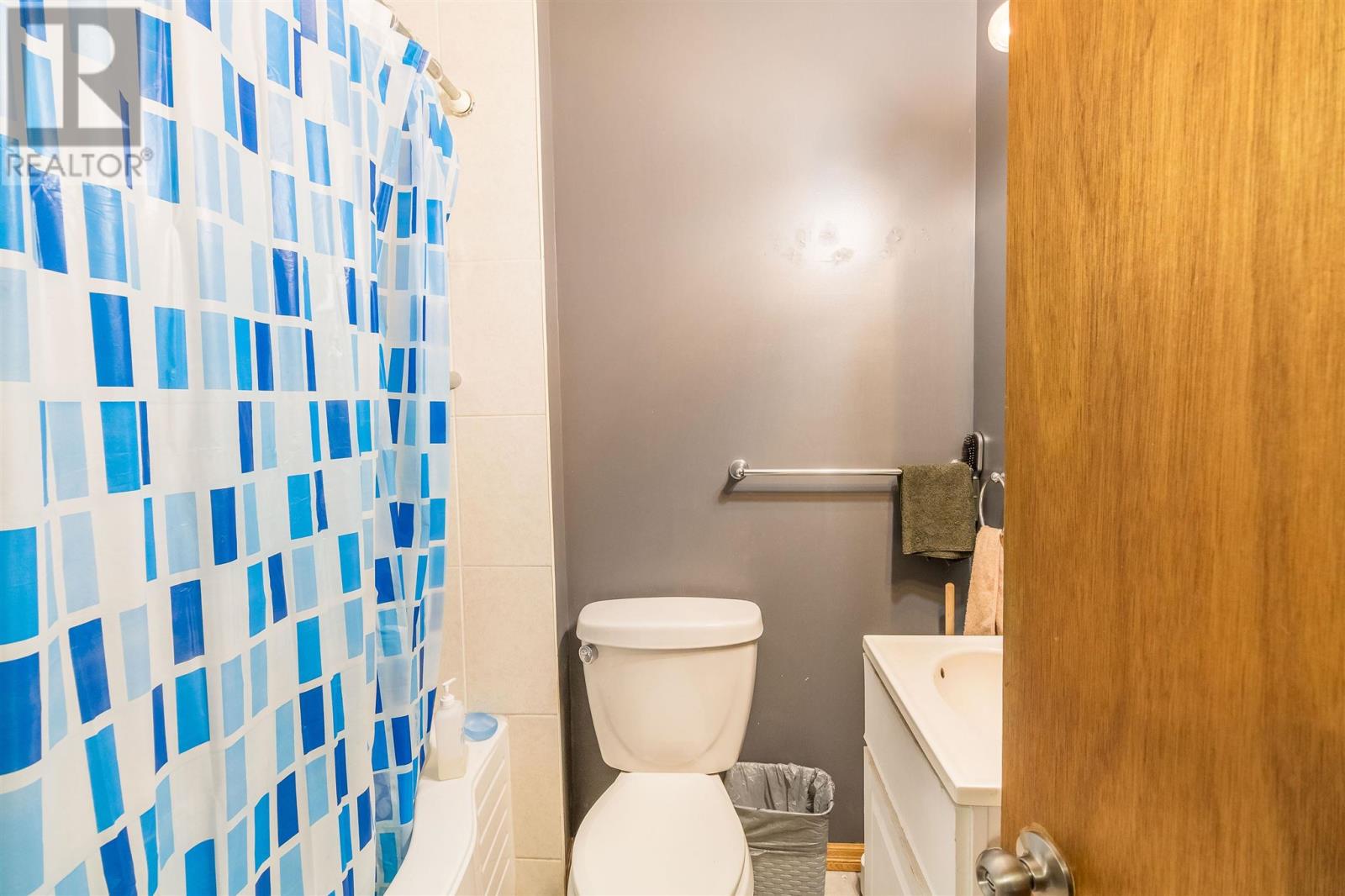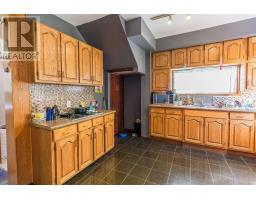3 Bedroom
2 Bathroom
2 Level
Forced Air
$234,900
Welcome to 132 Walnut St. This 2 storey home comes with 3 good-size bedrooms, 2 bathrooms and a detached garage. The kitchen contains oak cupboards, granite tile flooring and a dining room. Main floor 4-piece bath with a jacuzzi tub. Upstairs has 3 bedrooms and a 4-piece bath. High efficiency gas heat. Asphalt shingled roof. Fenced back yard features a shed and a sandstone patio behind the detached garage. Call for your showing today! (id:47351)
Property Details
|
MLS® Number
|
SM250585 |
|
Property Type
|
Single Family |
|
Community Name
|
Sault Ste Marie |
|
Communication Type
|
High Speed Internet |
|
Community Features
|
Bus Route |
|
Features
|
Crushed Stone Driveway |
Building
|
Bathroom Total
|
2 |
|
Bedrooms Above Ground
|
3 |
|
Bedrooms Total
|
3 |
|
Appliances
|
Jetted Tub, Stove, Dryer, Refrigerator, Washer |
|
Architectural Style
|
2 Level |
|
Basement Development
|
Unfinished |
|
Basement Type
|
Full (unfinished) |
|
Constructed Date
|
1912 |
|
Construction Style Attachment
|
Detached |
|
Exterior Finish
|
Vinyl |
|
Foundation Type
|
Stone |
|
Half Bath Total
|
1 |
|
Heating Fuel
|
Natural Gas |
|
Heating Type
|
Forced Air |
|
Stories Total
|
2 |
|
Utility Water
|
Municipal Water |
Parking
Land
|
Access Type
|
Road Access |
|
Acreage
|
No |
|
Fence Type
|
Fenced Yard |
|
Sewer
|
Sanitary Sewer |
|
Size Depth
|
118 Ft |
|
Size Frontage
|
50.0000 |
|
Size Irregular
|
50 X 118 |
|
Size Total Text
|
50 X 118|under 1/2 Acre |
Rooms
| Level |
Type |
Length |
Width |
Dimensions |
|
Second Level |
Bedroom |
|
|
11.6 x 10 |
|
Second Level |
Bedroom |
|
|
11.6 x 10 |
|
Second Level |
Bedroom |
|
|
10.3 x 10 |
|
Second Level |
Bathroom |
|
|
4.8 x irregualr |
|
Basement |
Utility Room |
|
|
8 x irregular |
|
Basement |
Laundry Room |
|
|
10 x irregular |
|
Main Level |
Kitchen |
|
|
12.3 x 11.2 |
|
Main Level |
Dining Room |
|
|
12 x 9 |
|
Main Level |
Living Room |
|
|
12.3 x 10.4 |
|
Main Level |
Bathroom |
|
|
5 x irregular |
Utilities
|
Cable
|
Available |
|
Electricity
|
Available |
|
Natural Gas
|
Available |
|
Telephone
|
Available |
https://www.realtor.ca/real-estate/28081888/132-walnut-st-sault-ste-marie-sault-ste-marie




























