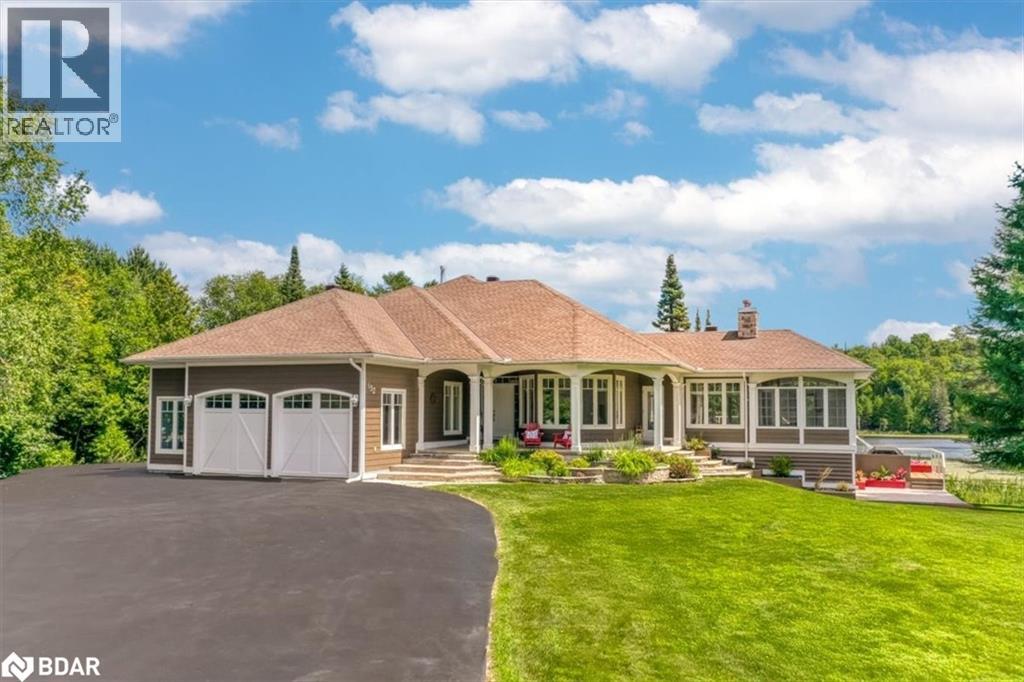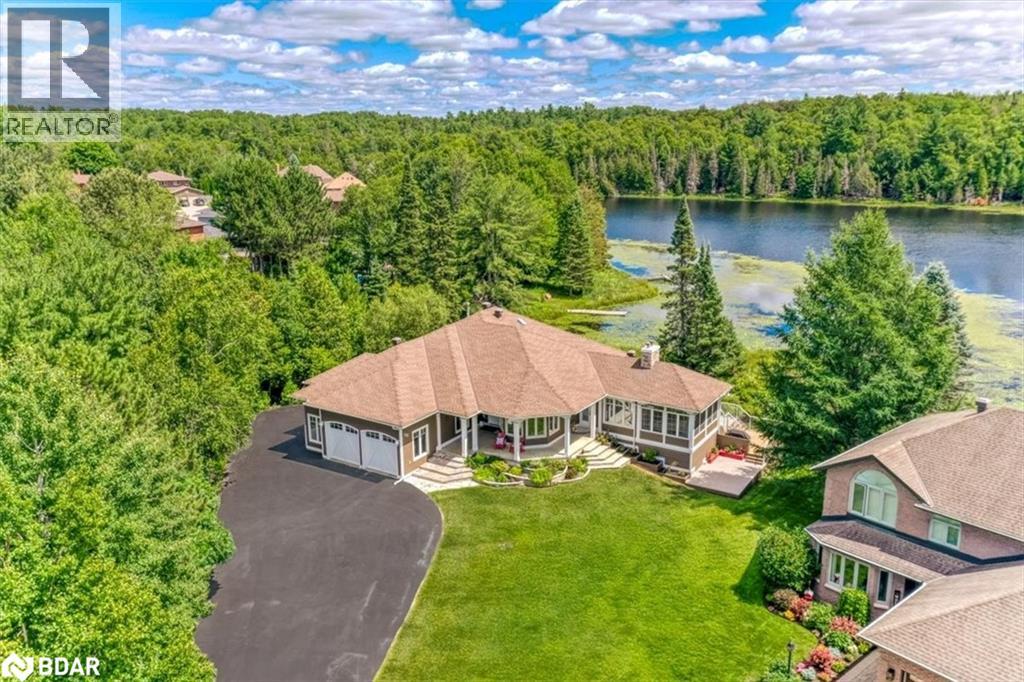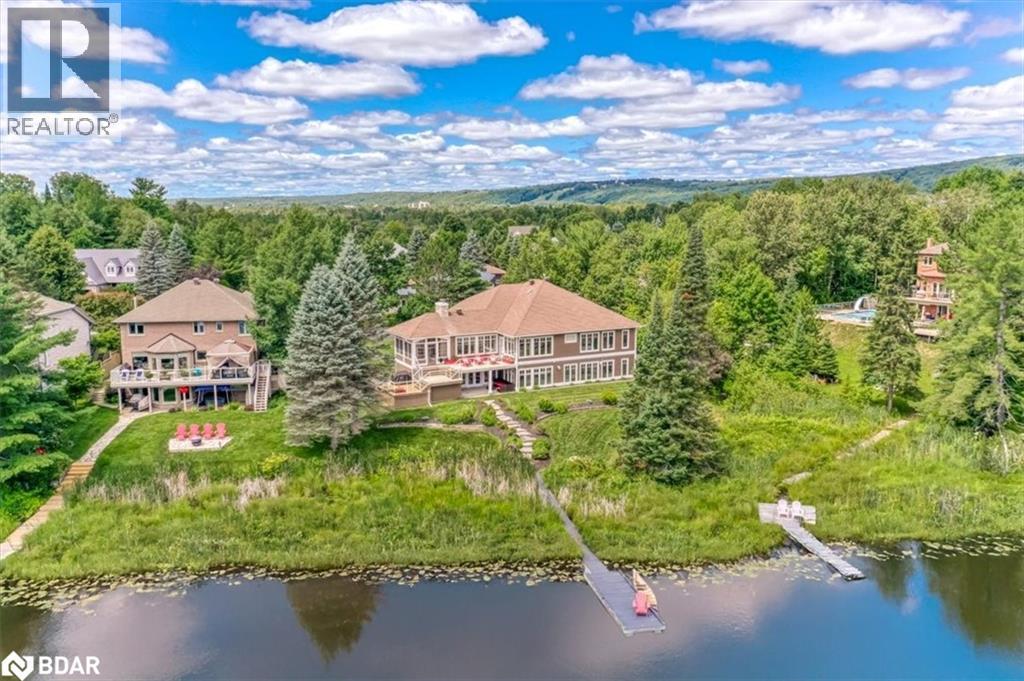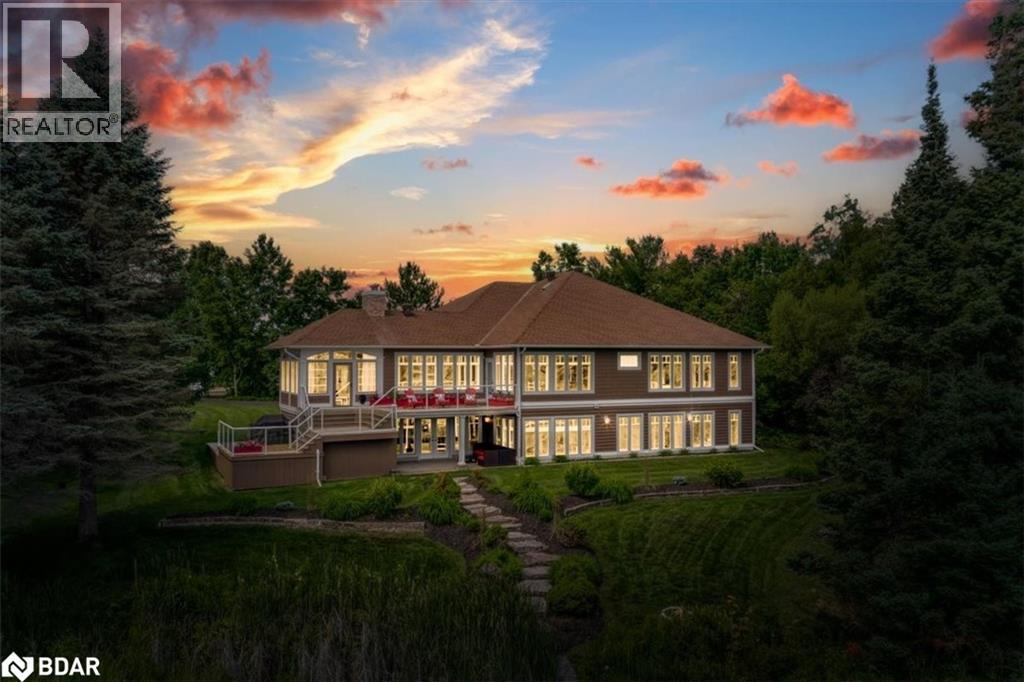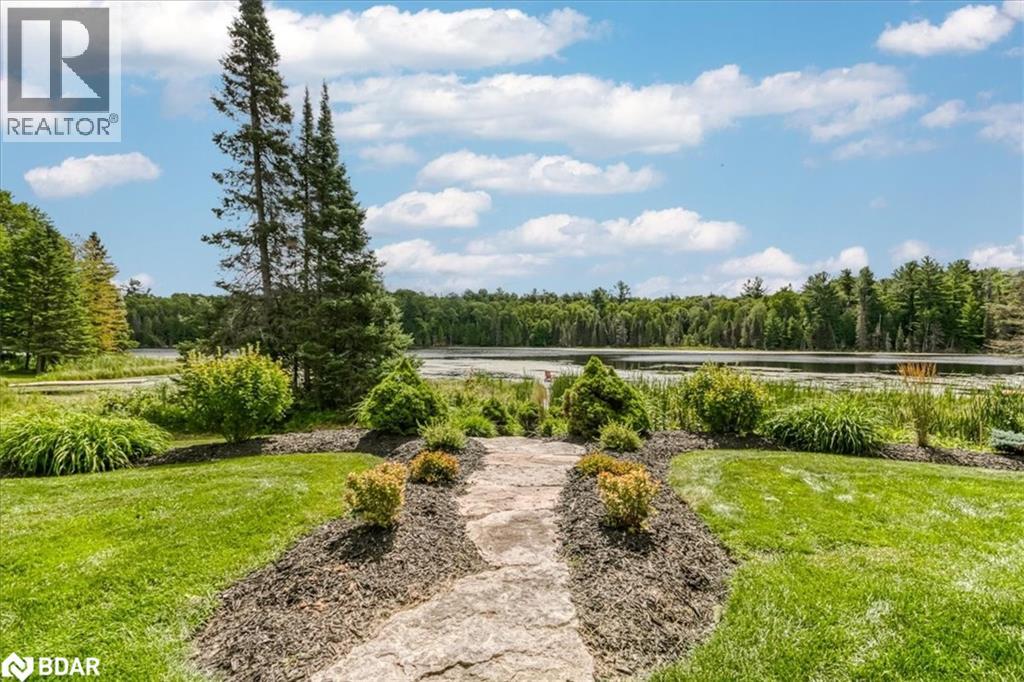5 Bedroom
4 Bathroom
4,689 ft2
Bungalow
Fireplace
Central Air Conditioning
In Floor Heating, Forced Air, Radiant Heat, Hot Water Radiator Heat
Waterfront
Lawn Sprinkler, Landscaped
$1,365,000
Custom Built, extraordinary 4,400 sq ft waterfront bungalow nestled in a quiet, safe, family-friendly cul-de-sac. Situated on the peaceful shores of McLean Lake, this unique home offers the perfect blend of cottage-style living with convenience of in-town amenities (city water & sewers). The main level features floor-to-ceiling windows across the front & side of the home, flooding the open-concept living, dining & kitchen areas with natural light. 9 & 12' ceilings enhance the sense of space, with a kitchen that includes walk-in pantry/laundry, upright freezer, laundry sink & extensive cabinetry. Separate den offers privacy for remote work or quiet retreat. Direct access from spacious mudroom to 2.5-car garage makes unloading groceries a breeze. Primary bedroom includes a spa-like ensuite with glass/tile shower, private water closet & generous vanity. Large W/I closet. Two additional bedrooms feature built-in captains beds & large closets; one BR even includes a whimsical kids extra bedroom-fort, perfection for sleepovers & creative play. Seasonal sunroom off main living area offers year-round enjoyment with panoramic views. The walkout lower level again boasts 9 ceilings, large family room & access to covered patio overlooking private waterfront, second Den (optional 4th bedroom), abundant storage & seasonal clothing closet. Bright 2-bedroom in-law/income suite includes full kitchen, den, living area, separate entrance & designated parking - generating $1,800+/month for the past 8 years. Additional highlights: in-floor radiant heat, forced-air gas furnace, under-deck toy & equipment storage, in-ground sprinklers, professional landscaping, year-round dock, seasonal swim raft & natural shoreline. Deer visit regularly in winter, crossing the lake expecting their traditional, fine-dining deer feed! This unique home combines the tranquility of waterfront living with the ease of city life - offering both a full-time residence & cottage retreat in one remarkable package! (id:47351)
Property Details
|
MLS® Number
|
40750733 |
|
Property Type
|
Single Family |
|
Amenities Near By
|
Beach, Schools, Shopping, Ski Area |
|
Communication Type
|
High Speed Internet |
|
Community Features
|
Quiet Area, School Bus |
|
Features
|
Cul-de-sac, Southern Exposure, In-law Suite |
|
Parking Space Total
|
8 |
|
Structure
|
Porch |
|
View Type
|
Lake View |
|
Water Front Type
|
Waterfront |
Building
|
Bathroom Total
|
4 |
|
Bedrooms Above Ground
|
3 |
|
Bedrooms Below Ground
|
2 |
|
Bedrooms Total
|
5 |
|
Appliances
|
Central Vacuum, Dishwasher, Dryer, Freezer, Garburator, Oven - Built-in, Refrigerator, Washer, Range - Gas, Gas Stove(s), Hood Fan, Window Coverings, Garage Door Opener |
|
Architectural Style
|
Bungalow |
|
Basement Development
|
Finished |
|
Basement Type
|
Full (finished) |
|
Constructed Date
|
2000 |
|
Construction Material
|
Wood Frame |
|
Construction Style Attachment
|
Detached |
|
Cooling Type
|
Central Air Conditioning |
|
Exterior Finish
|
Concrete, Wood, See Remarks, Shingles |
|
Fire Protection
|
Alarm System |
|
Fireplace Present
|
Yes |
|
Fireplace Total
|
2 |
|
Foundation Type
|
Insulated Concrete Forms |
|
Heating Fuel
|
Natural Gas |
|
Heating Type
|
In Floor Heating, Forced Air, Radiant Heat, Hot Water Radiator Heat |
|
Stories Total
|
1 |
|
Size Interior
|
4,689 Ft2 |
|
Type
|
House |
|
Utility Water
|
Municipal Water |
Parking
Land
|
Access Type
|
Road Access |
|
Acreage
|
No |
|
Land Amenities
|
Beach, Schools, Shopping, Ski Area |
|
Landscape Features
|
Lawn Sprinkler, Landscaped |
|
Sewer
|
Municipal Sewage System |
|
Size Depth
|
218 Ft |
|
Size Frontage
|
145 Ft |
|
Size Irregular
|
0.576 |
|
Size Total
|
0.576 Ac|1/2 - 1.99 Acres |
|
Size Total Text
|
0.576 Ac|1/2 - 1.99 Acres |
|
Surface Water
|
Lake |
|
Zoning Description
|
R1/02 |
Rooms
| Level |
Type |
Length |
Width |
Dimensions |
|
Lower Level |
Storage |
|
|
10'4'' x 12'3'' |
|
Lower Level |
Laundry Room |
|
|
20'7'' x 11'0'' |
|
Lower Level |
Mud Room |
|
|
15'6'' x 11'0'' |
|
Lower Level |
3pc Bathroom |
|
|
14'0'' x 7'10'' |
|
Lower Level |
Bedroom |
|
|
13'2'' x 10'10'' |
|
Lower Level |
Bedroom |
|
|
16'3'' x 13'0'' |
|
Lower Level |
Living Room |
|
|
12'8'' x 12'4'' |
|
Lower Level |
Kitchen |
|
|
9'5'' x 7'9'' |
|
Lower Level |
Sitting Room |
|
|
13'7'' x 11'0'' |
|
Lower Level |
Recreation Room |
|
|
30'6'' x 13'9'' |
|
Main Level |
3pc Bathroom |
|
|
6'11'' x 6'8'' |
|
Main Level |
3pc Bathroom |
|
|
10'0'' x 6'3'' |
|
Main Level |
Bedroom |
|
|
17'3'' x 11'0'' |
|
Main Level |
Bedroom |
|
|
16'1'' x 11'7'' |
|
Main Level |
Full Bathroom |
|
|
15'8'' x 6'10'' |
|
Main Level |
Primary Bedroom |
|
|
16'5'' x 13'9'' |
|
Main Level |
Office |
|
|
11'10'' x 10'1'' |
|
Main Level |
Sunroom |
|
|
15'4'' x 11'10'' |
|
Main Level |
Dining Room |
|
|
15'9'' x 14'0'' |
|
Main Level |
Kitchen |
|
|
14'8'' x 9'9'' |
|
Main Level |
Living Room |
|
|
25'4'' x 15'4'' |
Utilities
|
Cable
|
Available |
|
Electricity
|
Available |
|
Natural Gas
|
Available |
|
Telephone
|
Available |
https://www.realtor.ca/real-estate/28714701/132-mclean-road-north-bay
