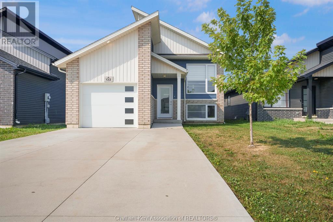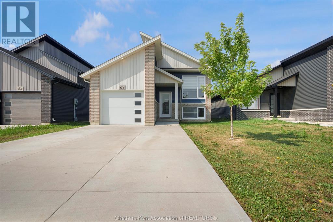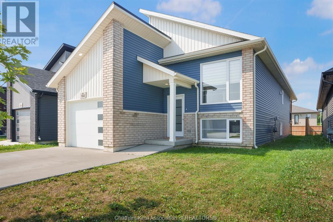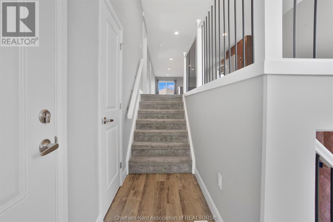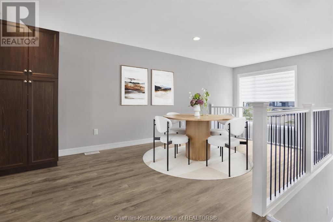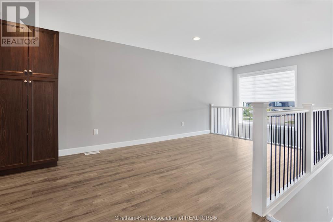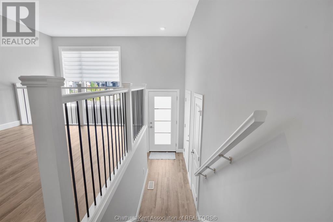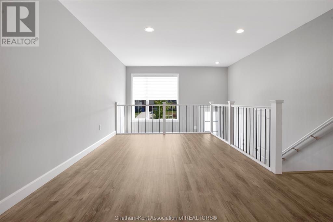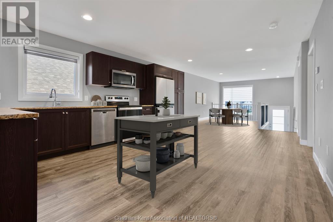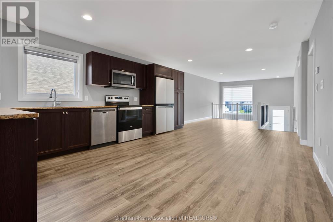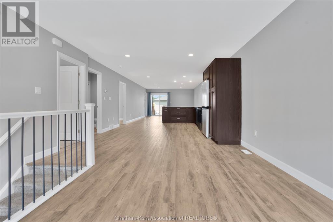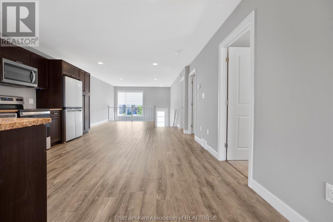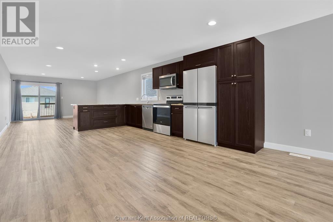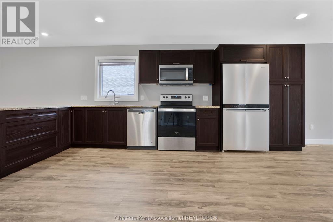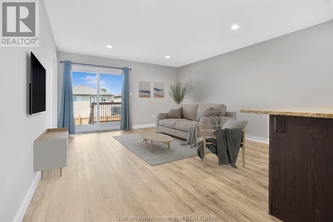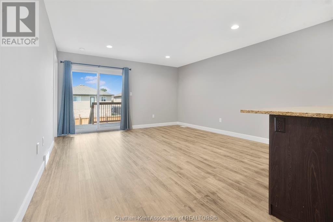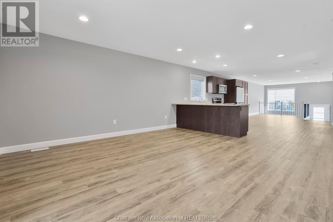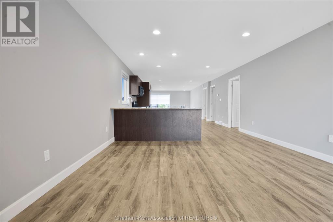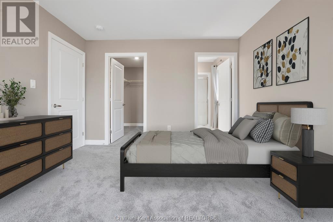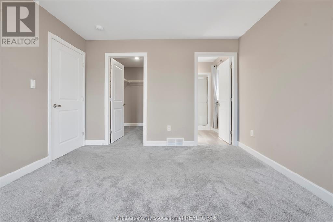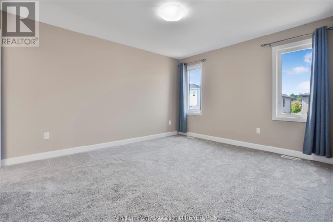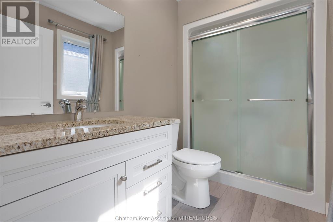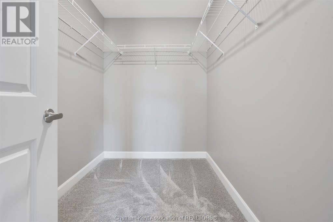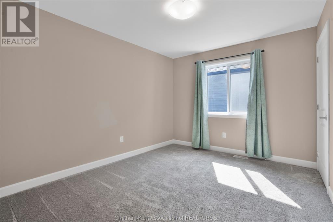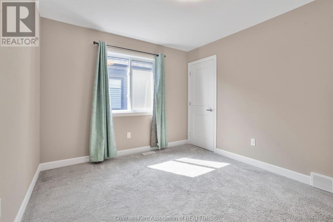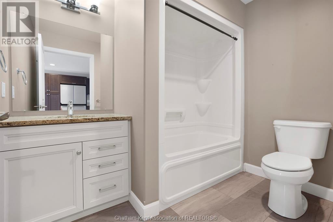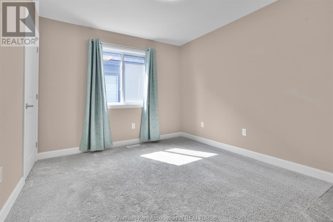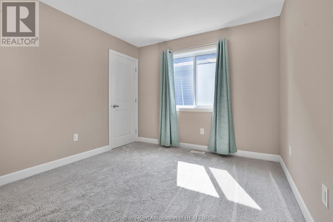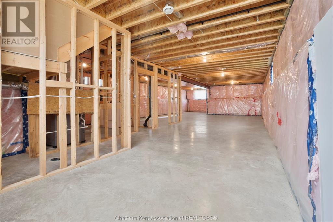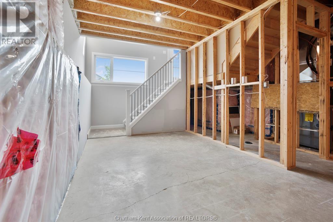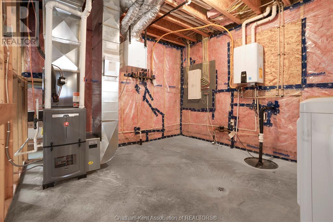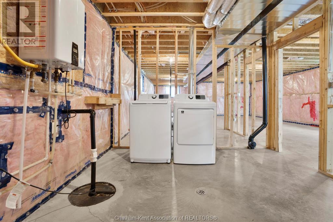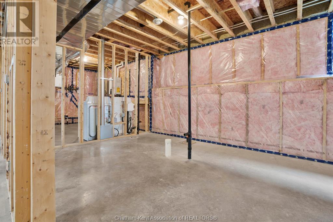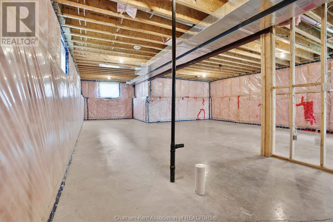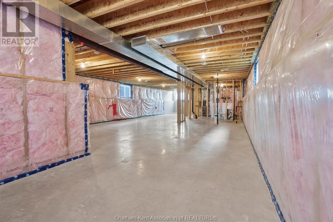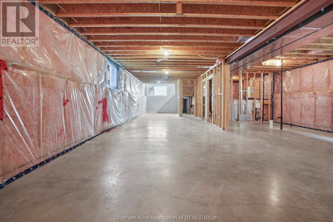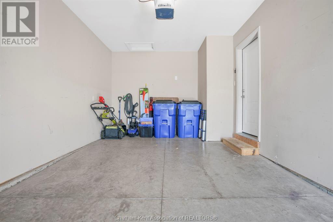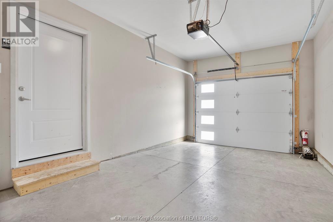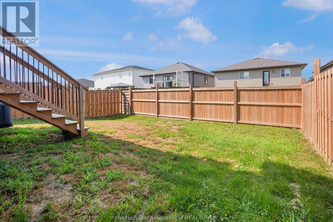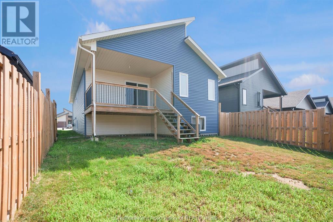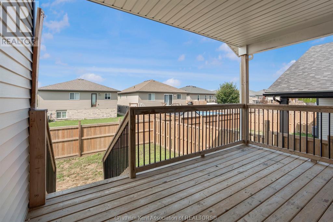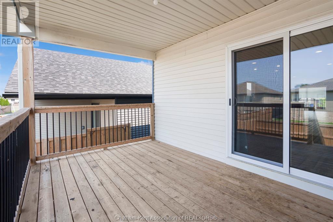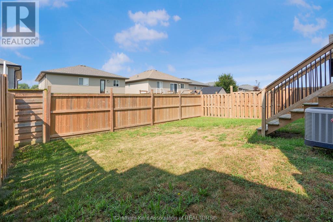3 Bedroom
2 Bathroom
Raised Ranch
Central Air Conditioning
Forced Air, Furnace, Heat Recovery Ventilation (Hrv)
$529,900
Welcome to this sleek and modern raised ranch, built in 2022, offering quality finishes and a bright, open-concept layout perfect for family living or entertaining. Located in a south-side Chatham neighbourhood just minutes from Highway 401, this home combines convenience with comfort. Step inside to find a spacious living, dining, and kitchen area with granite countertops throughout and ample natural light. The main floor features three generously sized bedrooms, including a primary bedroom with a full ensuite bathroom, offering a private retreat. The unfinished basement provides endless possibilities — whether you're dreaming of extra living space, a home gym, or an in-law suite, the potential is yours to shape. Step out back and enjoy a covered porch that’s perfect for relaxing or entertaining, overlooking a fully fenced yard ideal for kids, pets, or peaceful evenings outdoors. Whether you're a first-time buyer, growing family, or downsizer looking for move-in ready comfort, this home checks all the boxes. This move-in-ready home is waiting for you — schedule a private viewing today! (id:47351)
Open House
This property has open houses!
Starts at:
1:00 pm
Ends at:
3:00 pm
Property Details
|
MLS® Number
|
25019192 |
|
Property Type
|
Single Family |
|
Features
|
Double Width Or More Driveway, Concrete Driveway, Front Driveway |
Building
|
Bathroom Total
|
2 |
|
Bedrooms Above Ground
|
3 |
|
Bedrooms Total
|
3 |
|
Appliances
|
Dishwasher, Dryer, Microwave Range Hood Combo, Refrigerator, Stove, Washer |
|
Architectural Style
|
Raised Ranch |
|
Constructed Date
|
2021 |
|
Construction Style Attachment
|
Detached |
|
Cooling Type
|
Central Air Conditioning |
|
Exterior Finish
|
Aluminum/vinyl, Brick |
|
Flooring Type
|
Carpeted, Cushion/lino/vinyl |
|
Foundation Type
|
Concrete |
|
Heating Fuel
|
Natural Gas |
|
Heating Type
|
Forced Air, Furnace, Heat Recovery Ventilation (hrv) |
|
Type
|
House |
Parking
|
Attached Garage
|
|
|
Garage
|
|
|
Inside Entry
|
|
Land
|
Acreage
|
No |
|
Fence Type
|
Fence |
|
Size Irregular
|
36.02 X 125 / 0.103 Ac |
|
Size Total Text
|
36.02 X 125 / 0.103 Ac|under 1/4 Acre |
|
Zoning Description
|
Rl5-1450 |
Rooms
| Level |
Type |
Length |
Width |
Dimensions |
|
Main Level |
3pc Ensuite Bath |
5 ft ,5 in |
9 ft |
5 ft ,5 in x 9 ft |
|
Main Level |
Primary Bedroom |
11 ft ,6 in |
13 ft ,4 in |
11 ft ,6 in x 13 ft ,4 in |
|
Main Level |
3pc Bathroom |
6 ft ,4 in |
8 ft ,7 in |
6 ft ,4 in x 8 ft ,7 in |
|
Main Level |
Bedroom |
11 ft ,6 in |
10 ft |
11 ft ,6 in x 10 ft |
|
Main Level |
Bedroom |
12 ft |
10 ft |
12 ft x 10 ft |
|
Main Level |
Living Room |
14 ft |
16 ft ,1 in |
14 ft x 16 ft ,1 in |
|
Main Level |
Kitchen |
14 ft |
17 ft |
14 ft x 17 ft |
|
Main Level |
Dining Room |
9 ft ,10 in |
14 ft ,6 in |
9 ft ,10 in x 14 ft ,6 in |
https://www.realtor.ca/real-estate/28684922/132-arrowhead-lane-chatham
