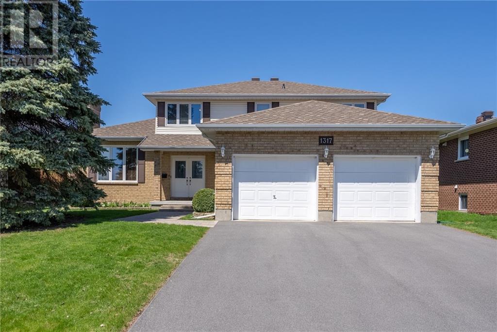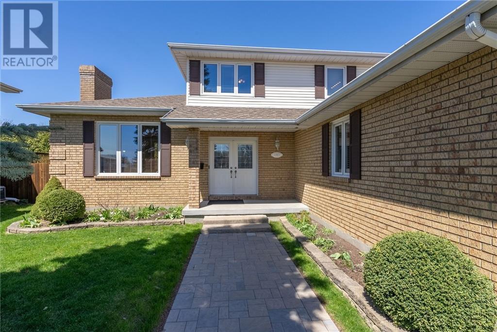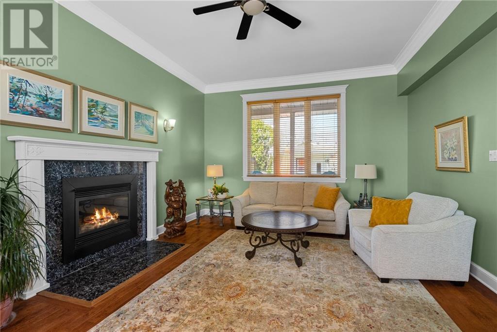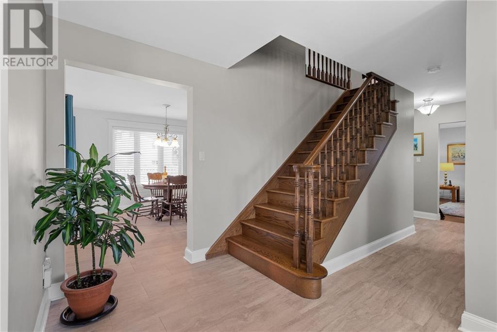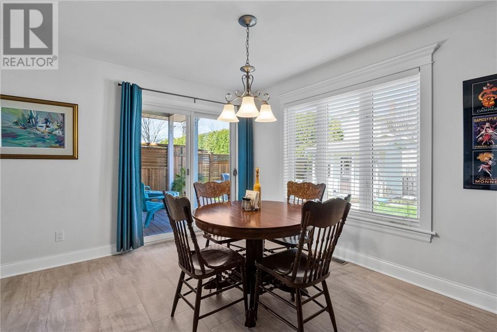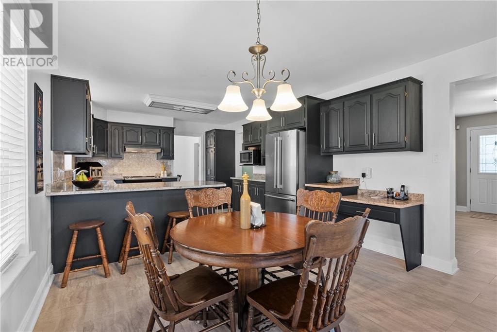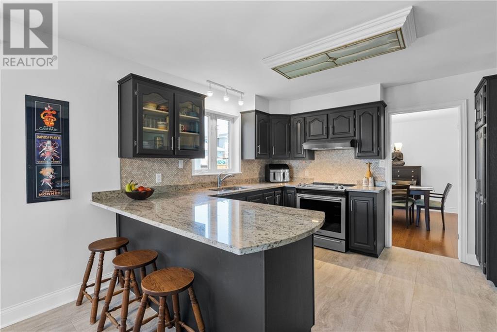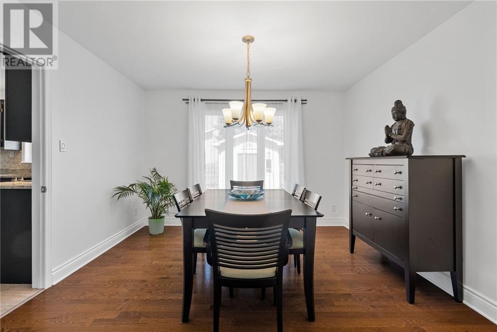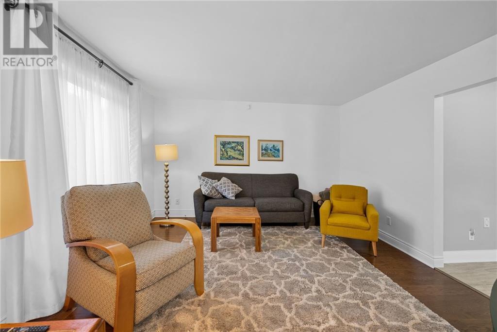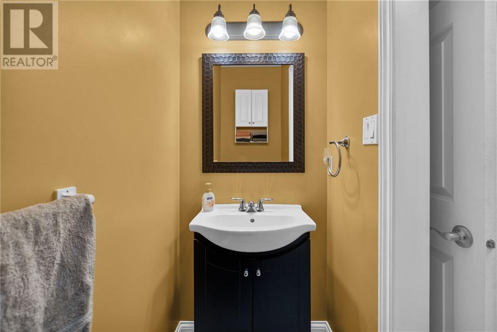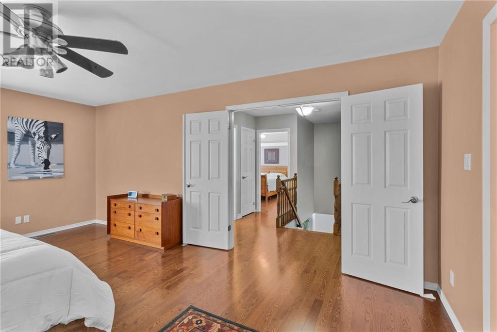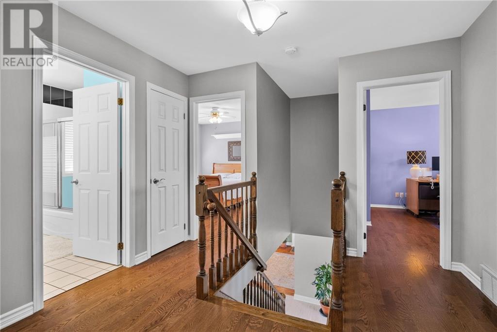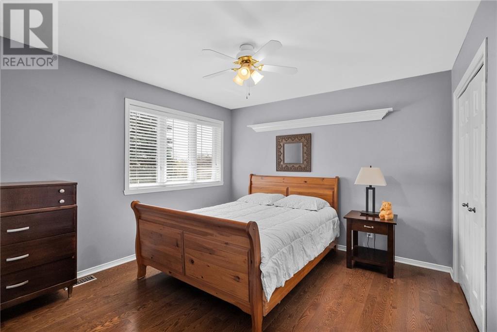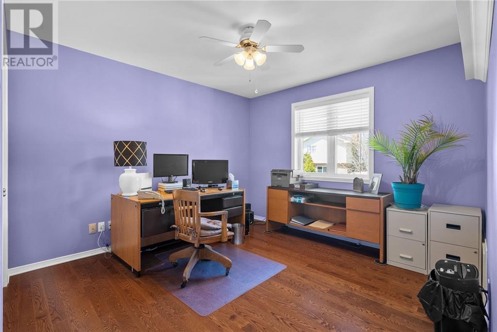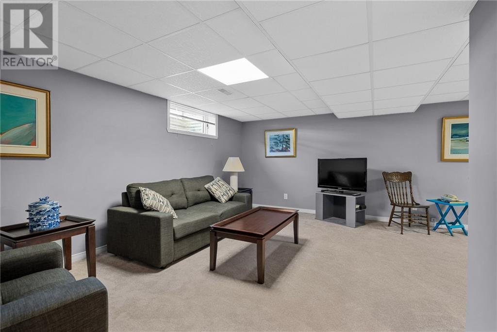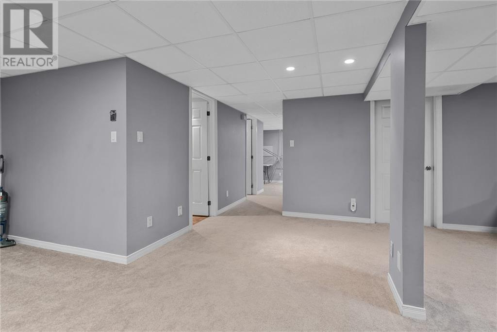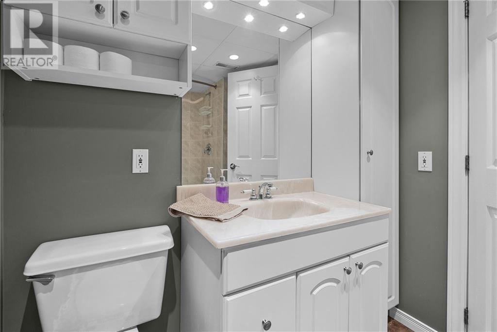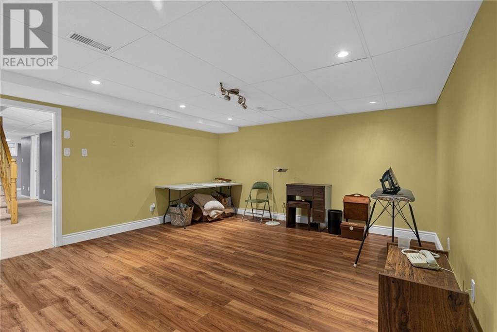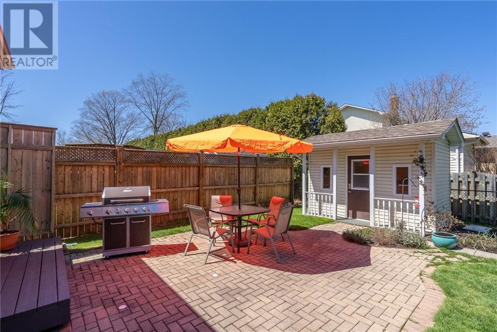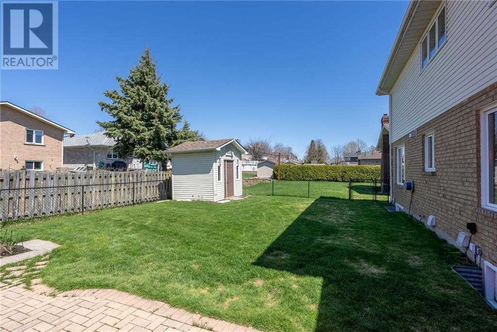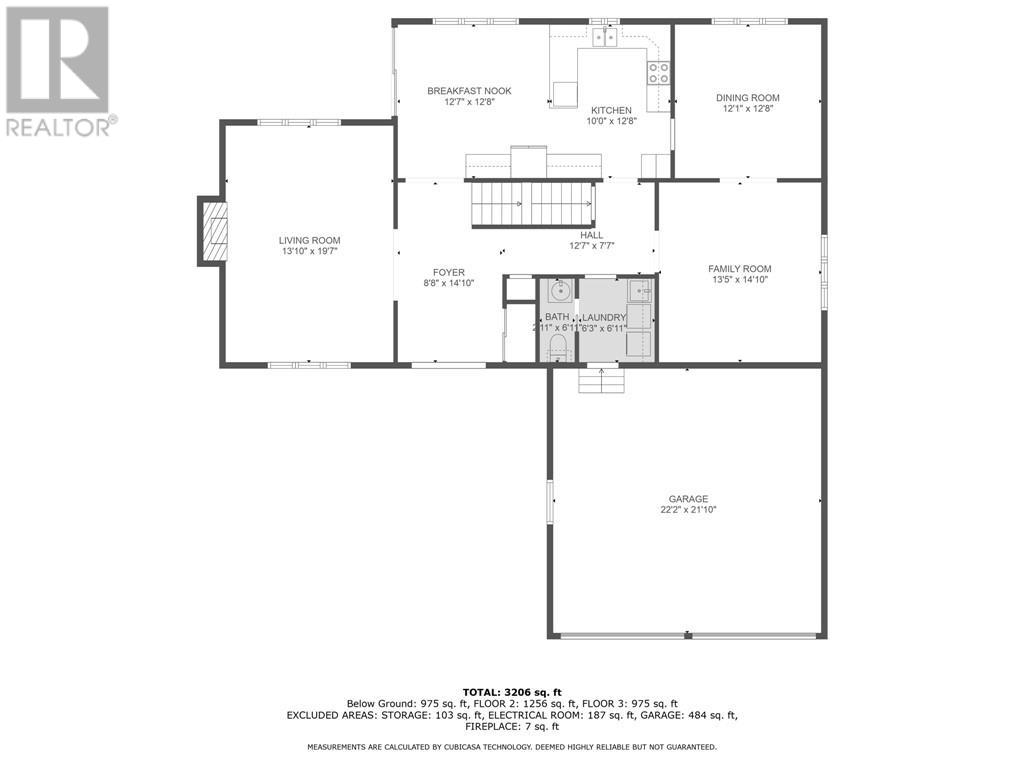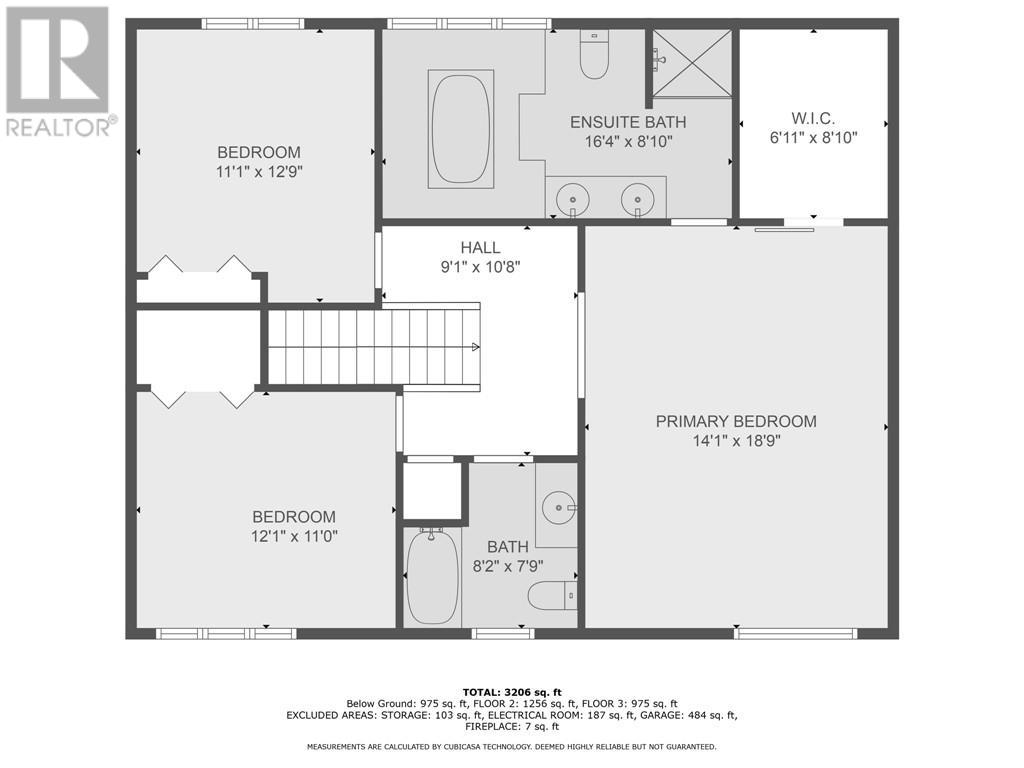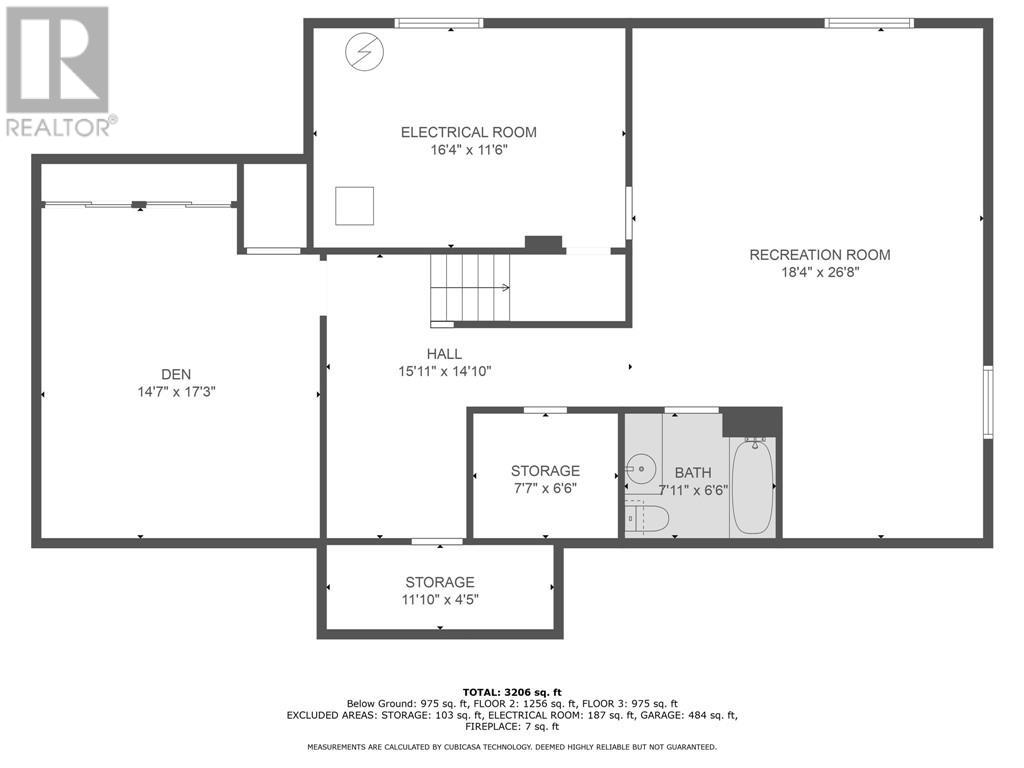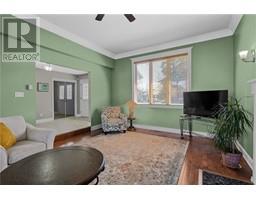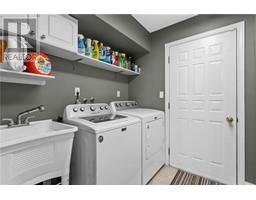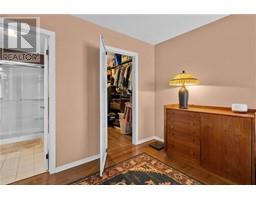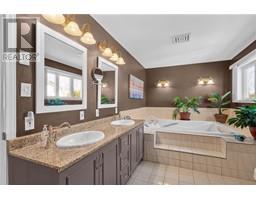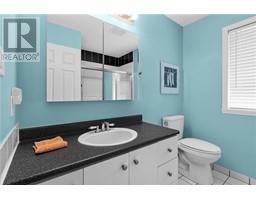3 Bedroom
4 Bathroom
Fireplace
Central Air Conditioning
Forced Air
Landscaped
$699,900
Step into luxury living in this meticulously designed home. The grand foyer sets the tone, leading to a sunlit living rm with 10' ceilings & a cozy gas fireplace. The open-concept kitchen/dining area flows seamlessly to a covered patio, ideal for al fresco dining. Entertain effortlessly in the formal dining rm, connected to a 2nd living rm space. A separate laundry area & convenient 2-pc bath add practicality to daily life. Upstairs, the primary suite boasts a lavish en-suite bath & a spacious walk-in closet. 2 additional bedrms & a 4-pc bath provide ample space for family. The lower level offers versatility with a generously sized office or guest room, an inviting open rec room, & ample storage options, including a dedicated shop/mechanic rm. Recent updates enhance the home's elegance & efficiency, from the luxury vinyl & hardwood flooring to granite countertops, chic backsplash. Outside, a new fence encloses the manicured grounds, complementing the freshly paved driveway & walkway. (id:47351)
Property Details
|
MLS® Number
|
1388354 |
|
Property Type
|
Single Family |
|
Neigbourhood
|
Stormont Drive |
|
Amenities Near By
|
Public Transit, Shopping |
|
Features
|
Automatic Garage Door Opener |
|
Parking Space Total
|
6 |
|
Storage Type
|
Storage Shed |
|
Structure
|
Patio(s) |
Building
|
Bathroom Total
|
4 |
|
Bedrooms Above Ground
|
3 |
|
Bedrooms Total
|
3 |
|
Appliances
|
Refrigerator, Dishwasher, Dryer, Hood Fan, Stove, Washer, Blinds |
|
Basement Development
|
Finished |
|
Basement Type
|
Full (finished) |
|
Constructed Date
|
1988 |
|
Construction Style Attachment
|
Detached |
|
Cooling Type
|
Central Air Conditioning |
|
Exterior Finish
|
Brick, Vinyl |
|
Fireplace Present
|
Yes |
|
Fireplace Total
|
1 |
|
Fixture
|
Drapes/window Coverings, Ceiling Fans |
|
Flooring Type
|
Hardwood, Vinyl, Ceramic |
|
Foundation Type
|
Poured Concrete |
|
Half Bath Total
|
1 |
|
Heating Fuel
|
Natural Gas |
|
Heating Type
|
Forced Air |
|
Stories Total
|
2 |
|
Size Exterior
|
2414 Sqft |
|
Type
|
House |
|
Utility Water
|
Municipal Water |
Parking
Land
|
Acreage
|
No |
|
Fence Type
|
Fenced Yard |
|
Land Amenities
|
Public Transit, Shopping |
|
Landscape Features
|
Landscaped |
|
Sewer
|
Municipal Sewage System |
|
Size Depth
|
109 Ft |
|
Size Frontage
|
62 Ft ,4 In |
|
Size Irregular
|
62.34 Ft X 109 Ft |
|
Size Total Text
|
62.34 Ft X 109 Ft |
|
Zoning Description
|
Residential |
Rooms
| Level |
Type |
Length |
Width |
Dimensions |
|
Second Level |
Primary Bedroom |
|
|
14'1" x 18'9" |
|
Second Level |
5pc Ensuite Bath |
|
|
16'4" x 8'10" |
|
Second Level |
Other |
|
|
6'11" x 8'10" |
|
Second Level |
4pc Bathroom |
|
|
Measurements not available |
|
Second Level |
Bedroom |
|
|
11'1" x 12'9" |
|
Second Level |
Bedroom |
|
|
12'1" x 11'0" |
|
Basement |
Recreation Room |
|
|
18'4" x 26'8" |
|
Basement |
4pc Bathroom |
|
|
Measurements not available |
|
Basement |
Den |
|
|
14'7" x 17'3" |
|
Basement |
Utility Room |
|
|
16'4" x 11'6" |
|
Basement |
Storage |
|
|
11'10" x 4'5" |
|
Main Level |
Living Room/fireplace |
|
|
13'10" x 19'7" |
|
Main Level |
Foyer |
|
|
8'8" x 14'10" |
|
Main Level |
Family Room |
|
|
13'5" x 14'10" |
|
Main Level |
Kitchen |
|
|
10'0" x 12'8" |
|
Main Level |
Eating Area |
|
|
12'7" x 12'8" |
|
Main Level |
Dining Room |
|
|
12'1" x 12'8" |
|
Main Level |
2pc Bathroom |
|
|
Measurements not available |
|
Main Level |
Laundry Room |
|
|
6'3" x 6'11" |
https://www.realtor.ca/real-estate/26818891/1317-stormont-drive-cornwall-stormont-drive
