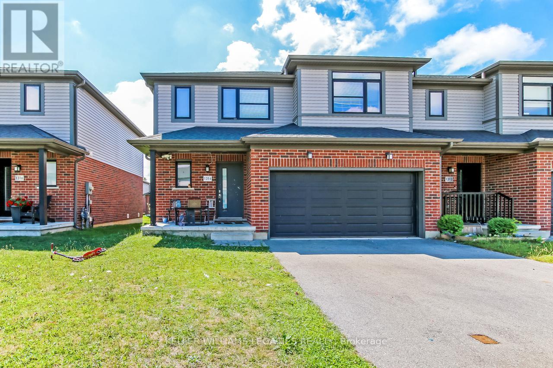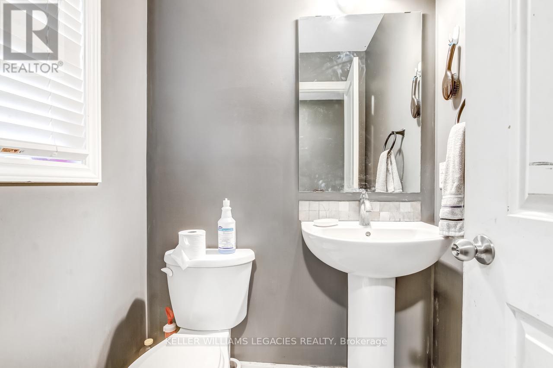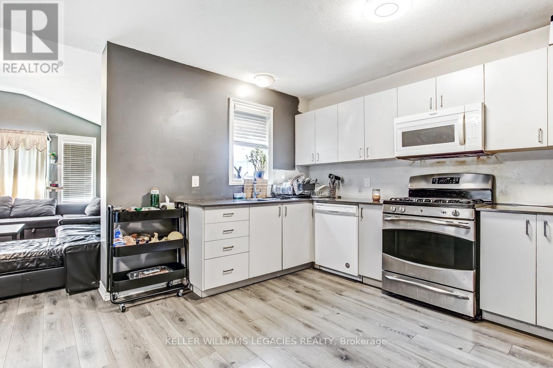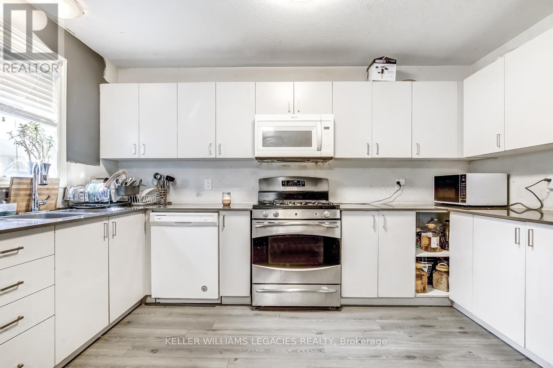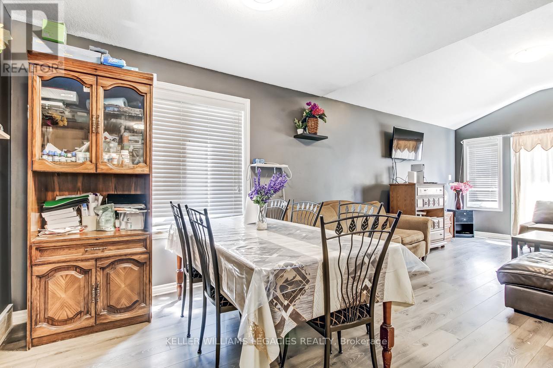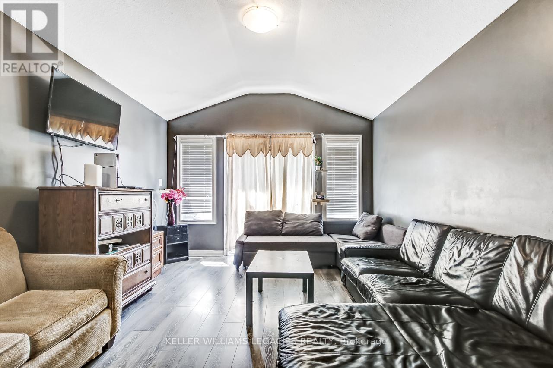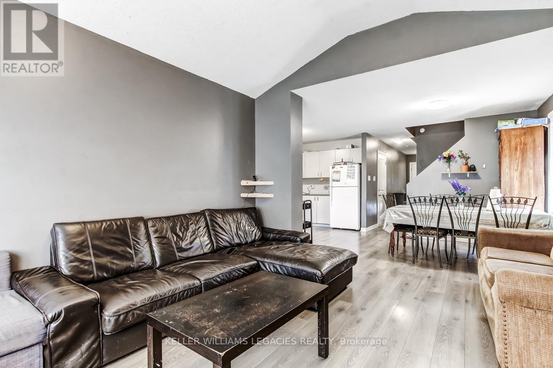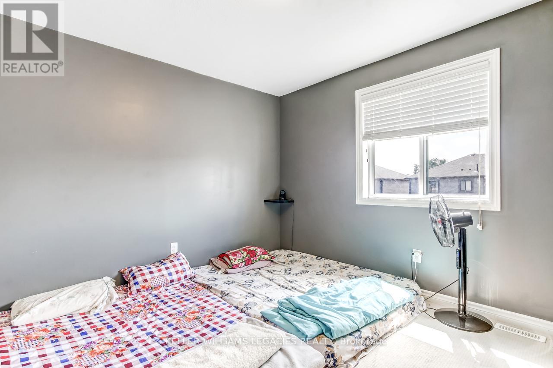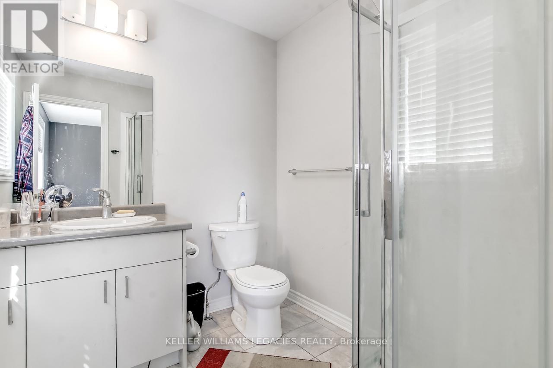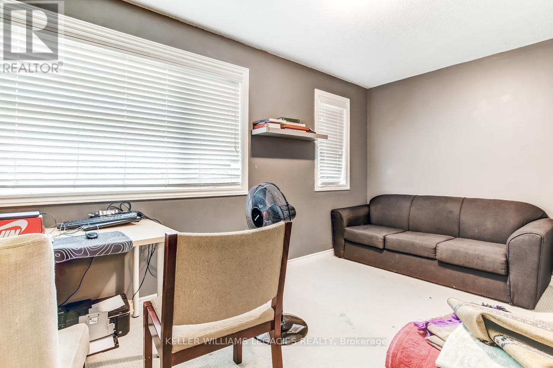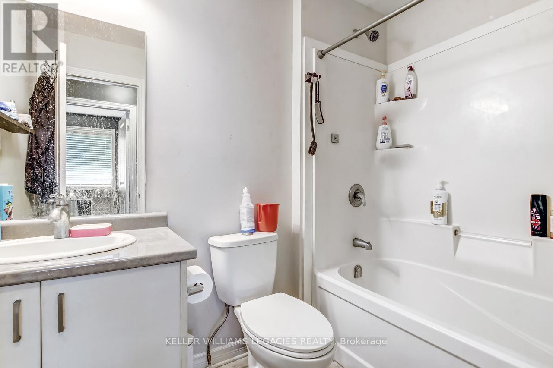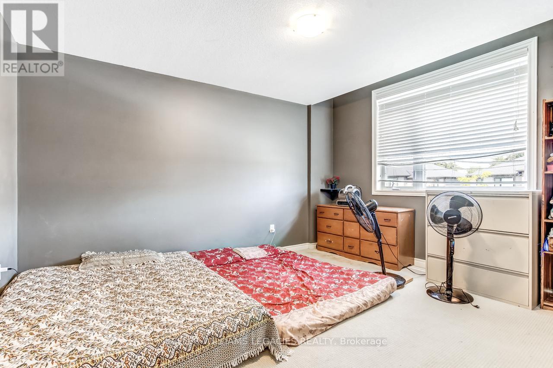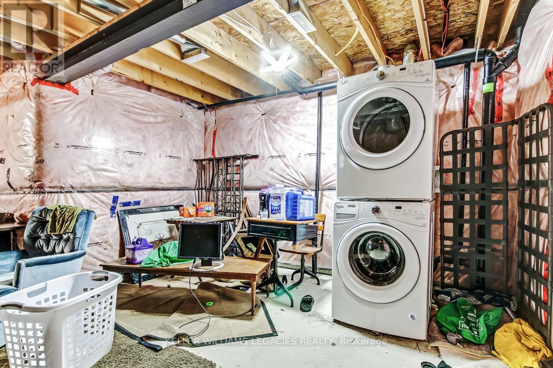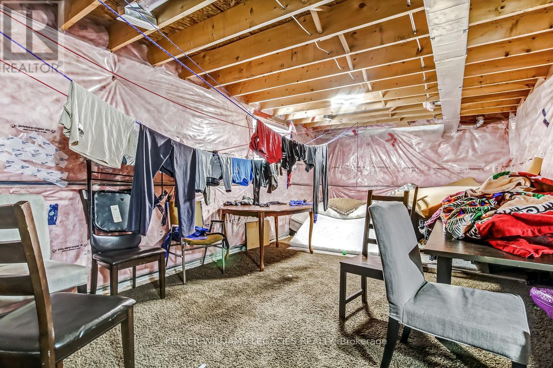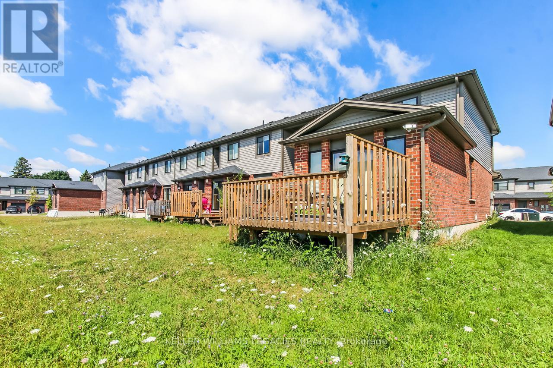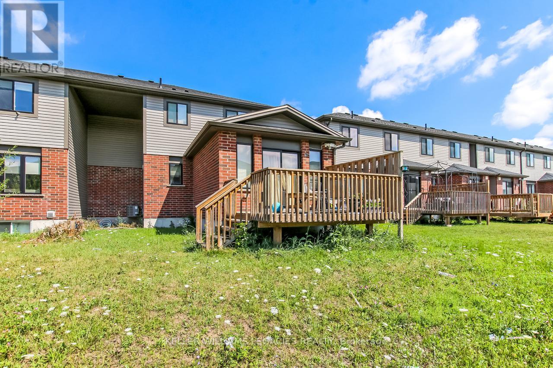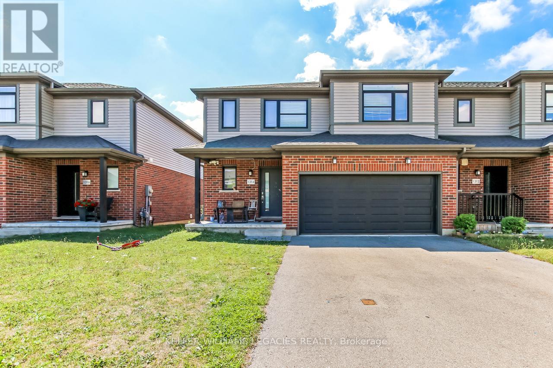3 Bedroom
3 Bathroom
1,500 - 2,000 ft2
Central Air Conditioning
Forced Air
$689,900
Absolute show stopper Freehold Townhouse In London! This beautiful End Unit Features 3 Bedrooms and 3 Washrooms With A Double Car Garage. Enjoy A Bright And Popular Floor Plan With A Good Sized Kitchen And A Spacious Living Room. The Backyard have Newly Built Deck. The Second Floor Features Well Sized Bedrooms Including A Master Bedroom And An Ensuite. Close to all amenities including school, grocery all big box stores and Fanshaw college. (id:47351)
Property Details
|
MLS® Number
|
X12316354 |
|
Property Type
|
Single Family |
|
Community Name
|
East D |
|
Equipment Type
|
Water Heater |
|
Parking Space Total
|
4 |
|
Rental Equipment Type
|
Water Heater |
Building
|
Bathroom Total
|
3 |
|
Bedrooms Above Ground
|
3 |
|
Bedrooms Total
|
3 |
|
Appliances
|
Dishwasher, Dryer, Stove, Washer, Refrigerator |
|
Basement Type
|
Full |
|
Construction Style Attachment
|
Attached |
|
Cooling Type
|
Central Air Conditioning |
|
Exterior Finish
|
Brick, Vinyl Siding |
|
Foundation Type
|
Block |
|
Half Bath Total
|
1 |
|
Heating Fuel
|
Natural Gas |
|
Heating Type
|
Forced Air |
|
Stories Total
|
2 |
|
Size Interior
|
1,500 - 2,000 Ft2 |
|
Type
|
Row / Townhouse |
|
Utility Water
|
Municipal Water |
Parking
Land
|
Acreage
|
No |
|
Sewer
|
Sanitary Sewer |
|
Size Depth
|
99 Ft ,8 In |
|
Size Frontage
|
35 Ft ,1 In |
|
Size Irregular
|
35.1 X 99.7 Ft |
|
Size Total Text
|
35.1 X 99.7 Ft |
Rooms
| Level |
Type |
Length |
Width |
Dimensions |
|
Second Level |
Primary Bedroom |
1 m |
1 m |
1 m x 1 m |
|
Second Level |
Bedroom |
1 m |
1 m |
1 m x 1 m |
|
Second Level |
Bedroom |
1 m |
1 m |
1 m x 1 m |
|
Second Level |
Bathroom |
1 m |
1 m |
1 m x 1 m |
|
Second Level |
Bathroom |
1 m |
1 m |
1 m x 1 m |
|
Ground Level |
Kitchen |
2.74 m |
3.94 m |
2.74 m x 3.94 m |
|
Ground Level |
Living Room |
3.66 m |
4.57 m |
3.66 m x 4.57 m |
|
Ground Level |
Dining Room |
3.05 m |
3 m |
3.05 m x 3 m |
|
Ground Level |
Bathroom |
1 m |
1 m |
1 m x 1 m |
https://www.realtor.ca/real-estate/28672736/1314-michael-circle-london-east-east-d-east-d
