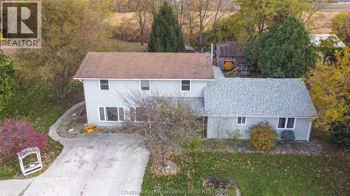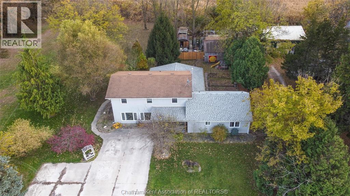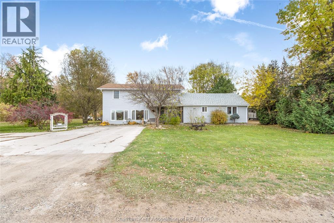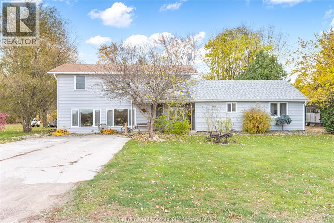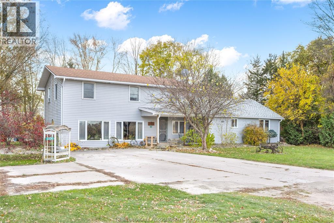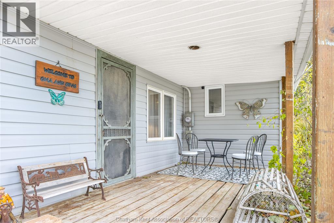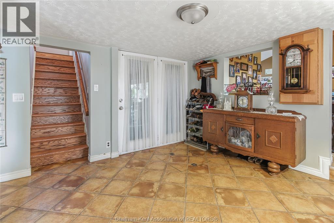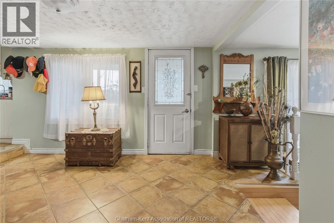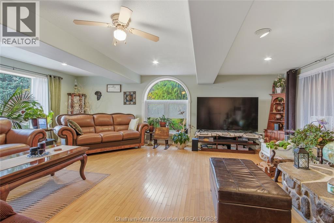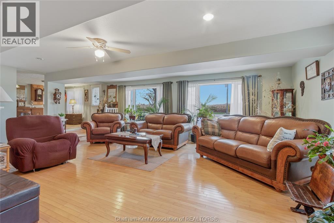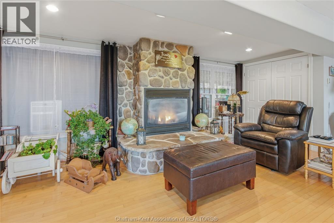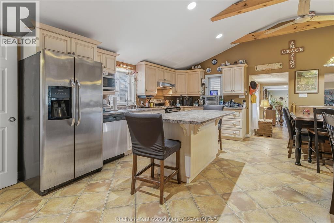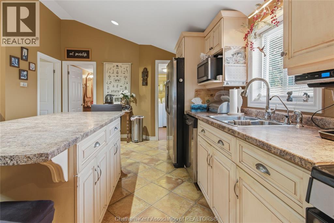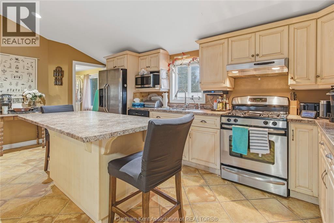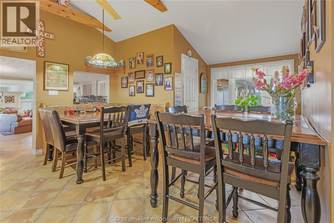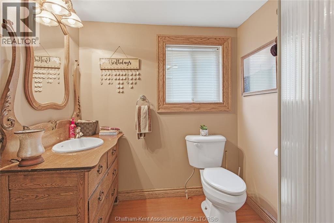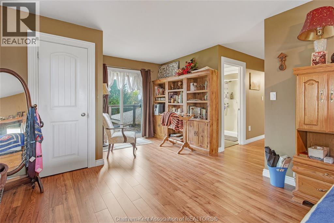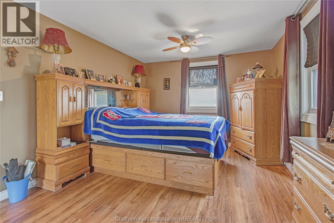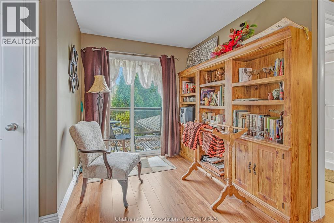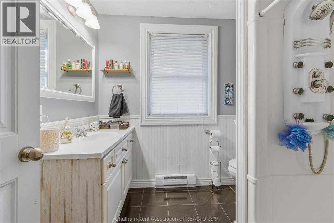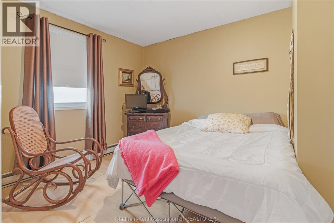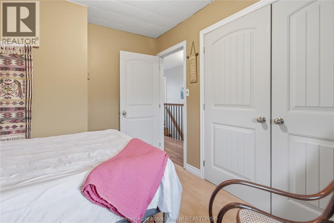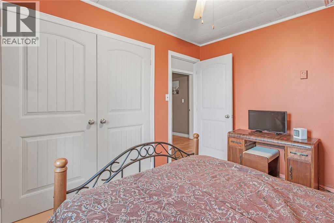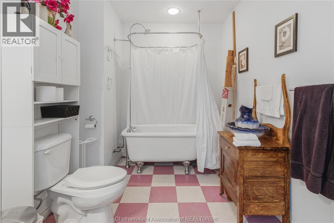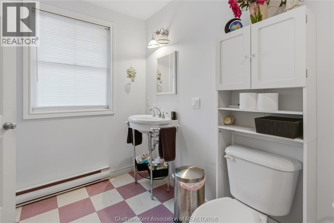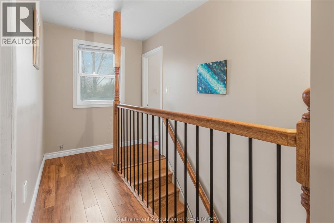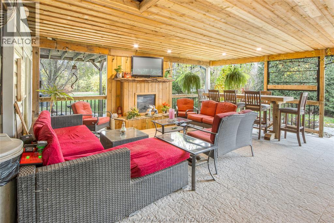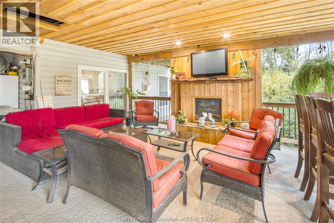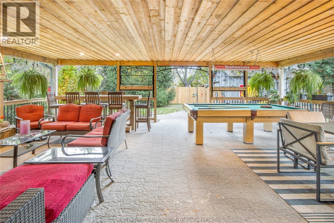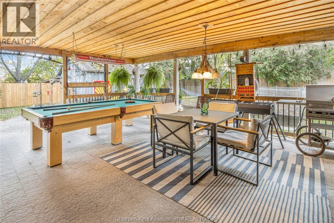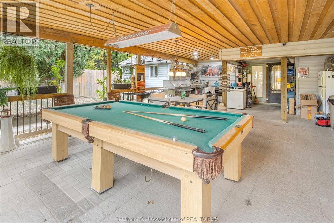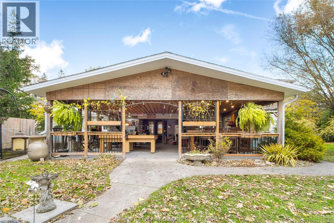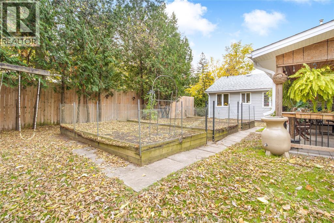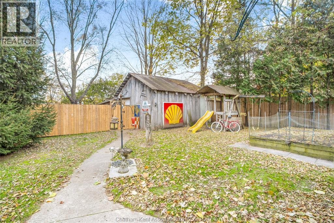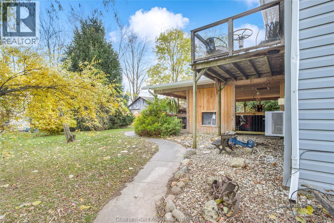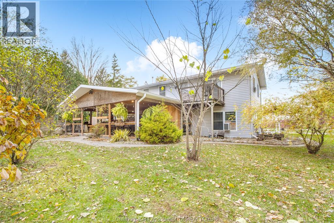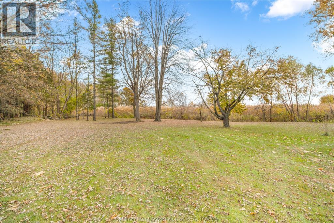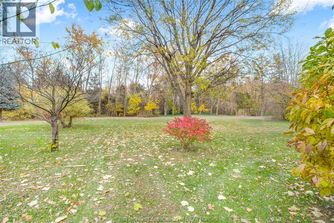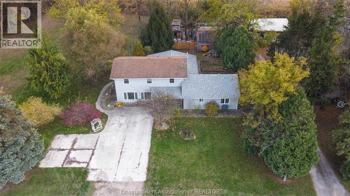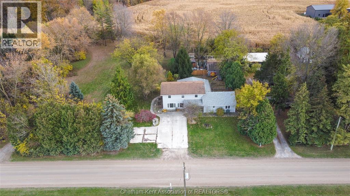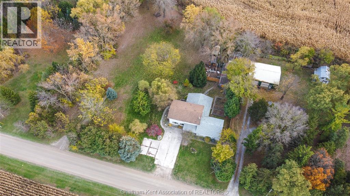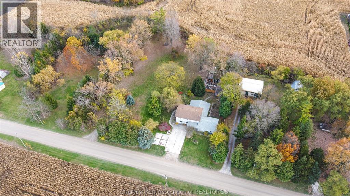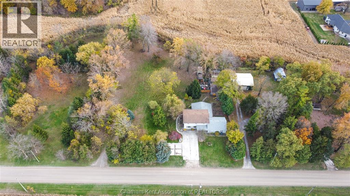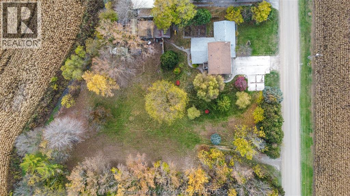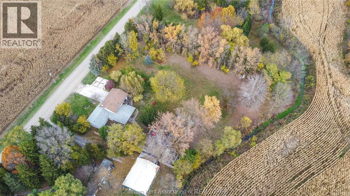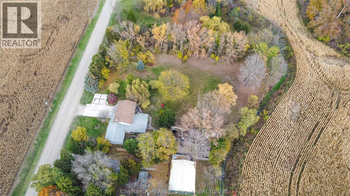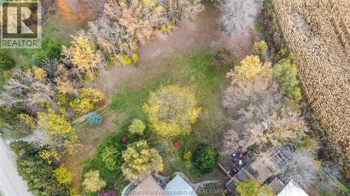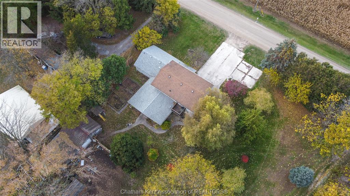4 Bedroom
3 Bathroom
Fireplace
Baseboard Heaters, Forced Air, Furnace
Acreage
Landscaped
$624,000
Welcome to your serene rural escape at 13136 Evergreen Line, situated on a beautiful 1.285-acre treed lot just outside Thamesville. This exceptional family home boasts 4 bedrooms and 3 full bathrooms, offering ample space and comfort. The heart of the home is the spacious kitchen, featuring a functional island and designed with plenty of seating for family gatherings and entertaining. The adjacent main-level living room is warm and inviting, anchored by a cozy gas fireplace. The luxurious second-floor primary suite is a true sanctuary, complete with a large walk-in closet, a 3-piece ensuite, and patio doors leading to a private balcony—a perfect spot to enjoy your morning coffee. Outdoor entertaining is a dream on the spectacular large covered porch, which features its own natural gas fireplace for year-round enjoyment. The property benefits from the convenience of municipal water and natural gas service. Adding significant value is the huge workshop/barn, providing incredible potential for equipment storage, hobbies, or a home-based business. This property seamlessly blends country privacy with modern amenities and functionality; book your showing today to experience this unique lifestyle opportunity! Seller is related to listing agent. (id:47351)
Property Details
|
MLS® Number
|
25028309 |
|
Property Type
|
Single Family |
|
Features
|
Double Width Or More Driveway, Concrete Driveway |
Building
|
Bathroom Total
|
3 |
|
Bedrooms Above Ground
|
4 |
|
Bedrooms Total
|
4 |
|
Constructed Date
|
1953 |
|
Construction Style Attachment
|
Detached |
|
Exterior Finish
|
Aluminum/vinyl |
|
Fireplace Fuel
|
Gas |
|
Fireplace Present
|
Yes |
|
Fireplace Type
|
Direct Vent |
|
Flooring Type
|
Ceramic/porcelain, Hardwood, Laminate |
|
Foundation Type
|
Concrete |
|
Heating Fuel
|
Electric, Natural Gas |
|
Heating Type
|
Baseboard Heaters, Forced Air, Furnace |
|
Stories Total
|
2 |
|
Type
|
House |
Parking
Land
|
Acreage
|
Yes |
|
Landscape Features
|
Landscaped |
|
Sewer
|
Septic System |
|
Size Irregular
|
223 X Irr / 1.285 Ac |
|
Size Total Text
|
223 X Irr / 1.285 Ac|1 - 3 Acres |
|
Zoning Description
|
Rr |
Rooms
| Level |
Type |
Length |
Width |
Dimensions |
|
Second Level |
4pc Bathroom |
11 ft ,3 in |
7 ft ,1 in |
11 ft ,3 in x 7 ft ,1 in |
|
Second Level |
Bedroom |
11 ft ,6 in |
9 ft ,7 in |
11 ft ,6 in x 9 ft ,7 in |
|
Second Level |
Bedroom |
11 ft ,7 in |
10 ft ,1 in |
11 ft ,7 in x 10 ft ,1 in |
|
Second Level |
3pc Ensuite Bath |
8 ft |
7 ft ,4 in |
8 ft x 7 ft ,4 in |
|
Second Level |
Primary Bedroom |
23 ft ,2 in |
12 ft ,7 in |
23 ft ,2 in x 12 ft ,7 in |
|
Main Level |
Utility Room |
6 ft ,4 in |
5 ft ,8 in |
6 ft ,4 in x 5 ft ,8 in |
|
Main Level |
Laundry Room |
8 ft ,8 in |
5 ft |
8 ft ,8 in x 5 ft |
|
Main Level |
3pc Bathroom |
7 ft ,7 in |
6 ft ,6 in |
7 ft ,7 in x 6 ft ,6 in |
|
Main Level |
Bedroom |
13 ft ,1 in |
10 ft ,11 in |
13 ft ,1 in x 10 ft ,11 in |
|
Main Level |
Living Room/fireplace |
23 ft ,2 in |
22 ft ,8 in |
23 ft ,2 in x 22 ft ,8 in |
|
Main Level |
Dining Room |
13 ft ,7 in |
11 ft ,3 in |
13 ft ,7 in x 11 ft ,3 in |
|
Main Level |
Kitchen |
19 ft ,1 in |
11 ft ,10 in |
19 ft ,1 in x 11 ft ,10 in |
|
Main Level |
Foyer |
15 ft ,3 in |
11 ft ,4 in |
15 ft ,3 in x 11 ft ,4 in |
https://www.realtor.ca/real-estate/29084019/13136-evergreen-line-thamesville
