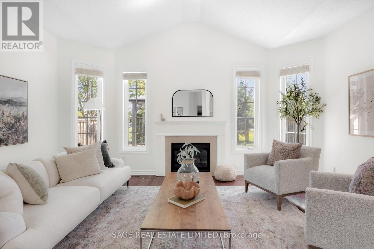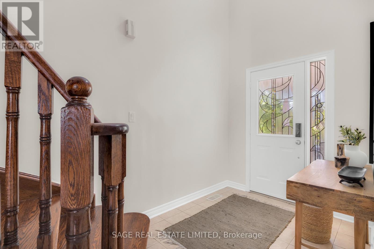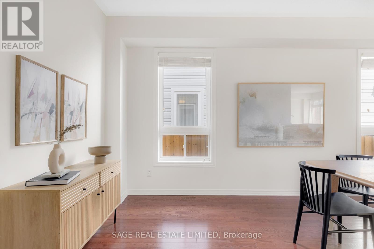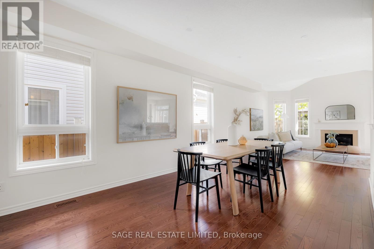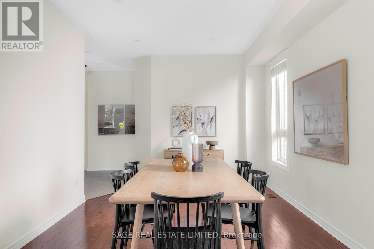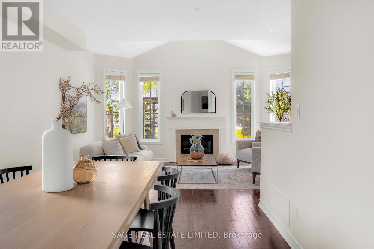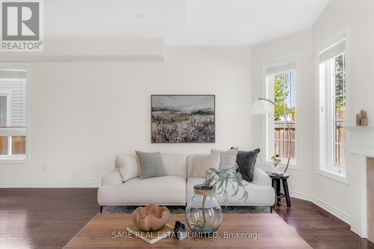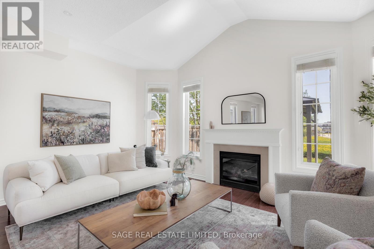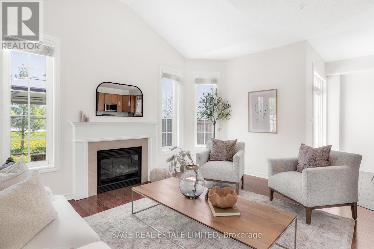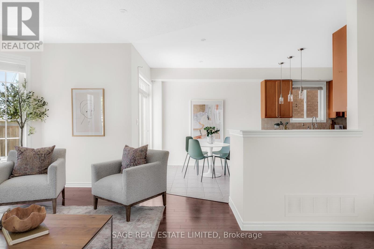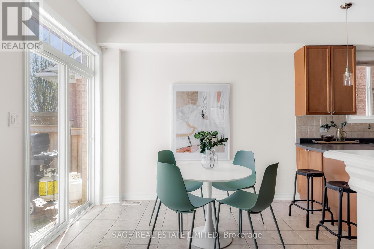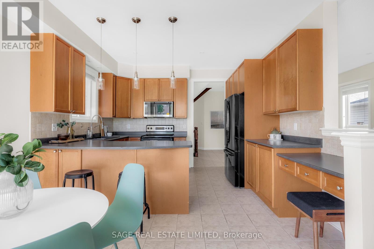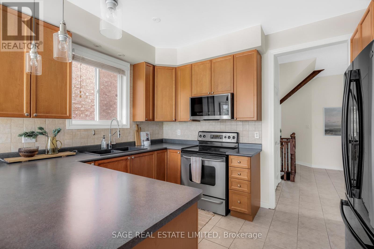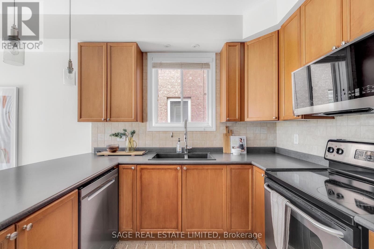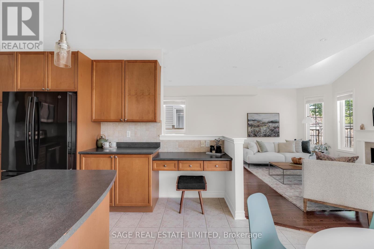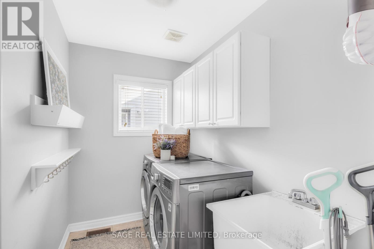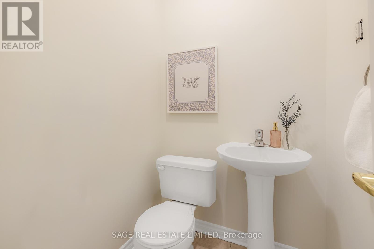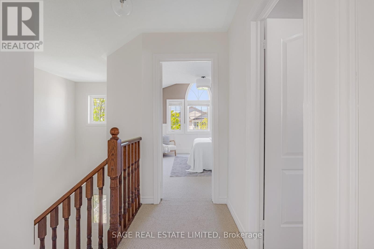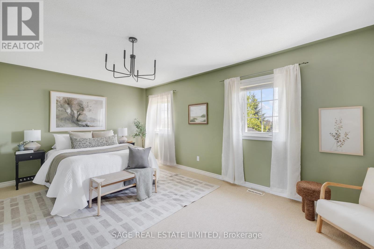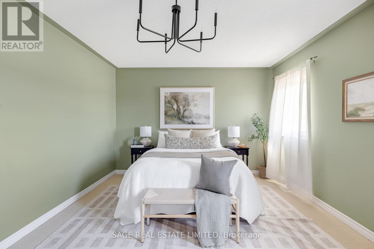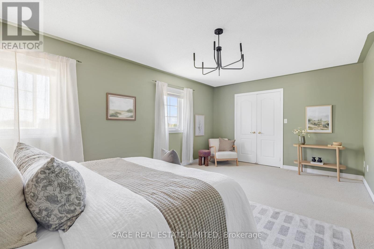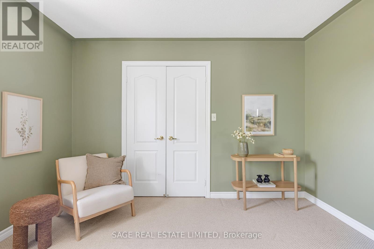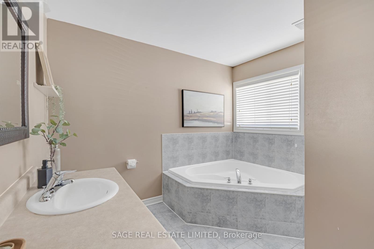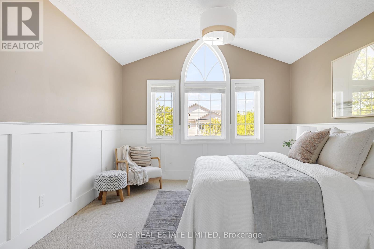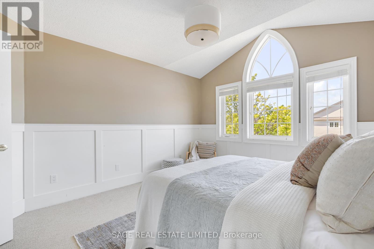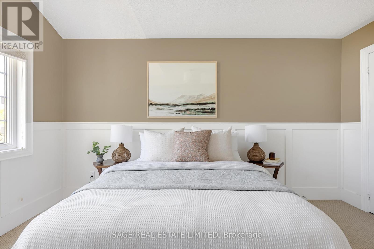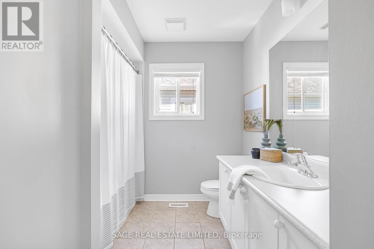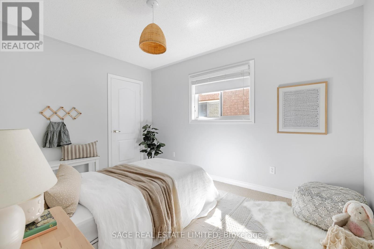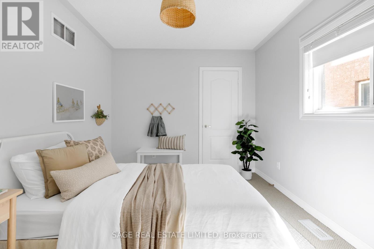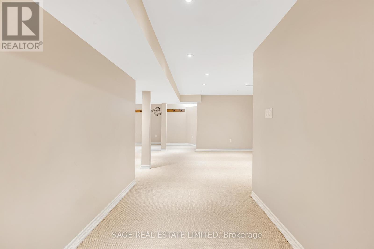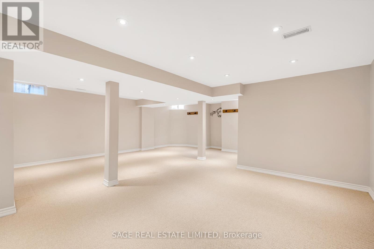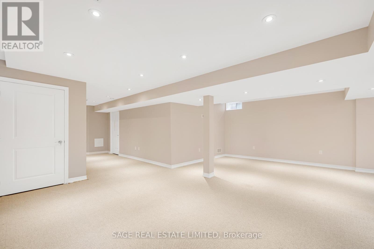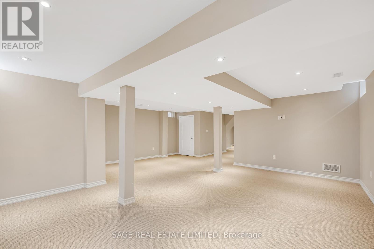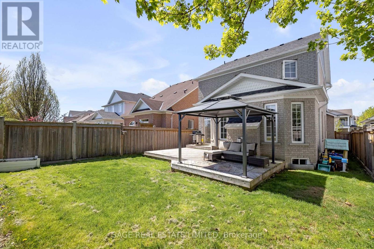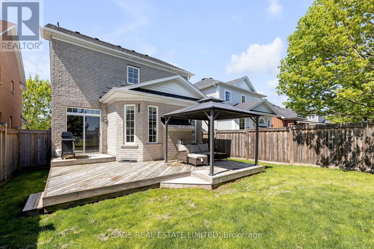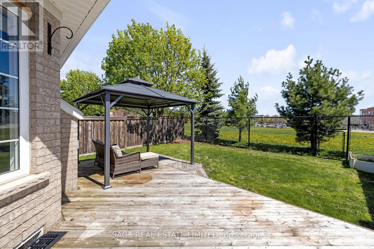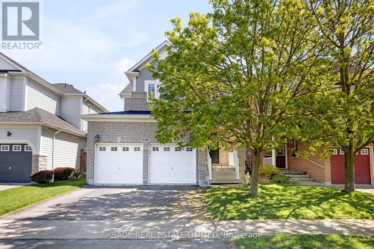3 Bedroom
3 Bathroom
Fireplace
Central Air Conditioning
Forced Air
$1,000,000
So sure of Wilshire! Detached home searchers from far and wide, meet 131 Wilshire Drive. Bright, open and lovely, this is a 2212 sqft large 3 bedrooms, 3 bathrooms fully detached home with a finished basement, double car garage and a backyard leading to a park. Plenty of room to live, host and rest, 9 foot ceilings & potlights on the main floor, large dining room, double height foyer and a layout with just the right flow. Plus, a large primary suite with a walk-in closet & ensuite! **** EXTRAS **** Located in the wonderfully family-friendly Brooklin community, conveniently located near grocery stores, parks, trails, golf courses & 407 & 412. 131 Wilshire Dr is more than charming, its giving the one. Dont miss it! (id:47351)
Property Details
|
MLS® Number
|
E8325270 |
|
Property Type
|
Single Family |
|
Community Name
|
Brooklin |
|
Parking Space Total
|
4 |
Building
|
Bathroom Total
|
3 |
|
Bedrooms Above Ground
|
3 |
|
Bedrooms Total
|
3 |
|
Basement Development
|
Finished |
|
Basement Type
|
N/a (finished) |
|
Construction Style Attachment
|
Detached |
|
Cooling Type
|
Central Air Conditioning |
|
Exterior Finish
|
Brick, Vinyl Siding |
|
Fireplace Present
|
Yes |
|
Heating Fuel
|
Natural Gas |
|
Heating Type
|
Forced Air |
|
Stories Total
|
2 |
|
Type
|
House |
Parking
Land
|
Acreage
|
No |
|
Size Irregular
|
35.01 X 107.28 Ft |
|
Size Total Text
|
35.01 X 107.28 Ft |
Rooms
| Level |
Type |
Length |
Width |
Dimensions |
|
Second Level |
Primary Bedroom |
5.79 m |
4.93 m |
5.79 m x 4.93 m |
|
Second Level |
Bedroom 2 |
3.73 m |
4.32 m |
3.73 m x 4.32 m |
|
Second Level |
Bedroom 3 |
2.92 m |
3.78 m |
2.92 m x 3.78 m |
|
Main Level |
Dining Room |
3.33 m |
6.07 m |
3.33 m x 6.07 m |
|
Main Level |
Living Room |
5.03 m |
4.14 m |
5.03 m x 4.14 m |
|
Main Level |
Kitchen |
3.84 m |
3.05 m |
3.84 m x 3.05 m |
|
Main Level |
Eating Area |
3.84 m |
2.97 m |
3.84 m x 2.97 m |
https://www.realtor.ca/real-estate/26874957/131-wilshire-dr-whitby-brooklin
