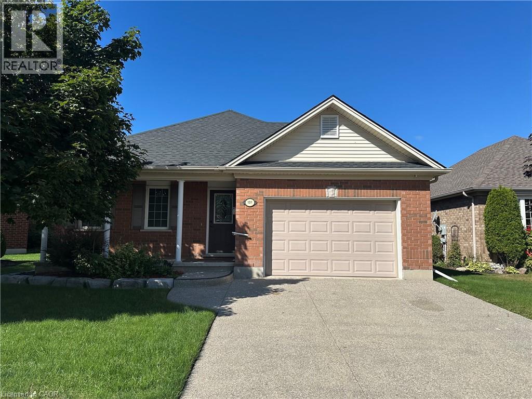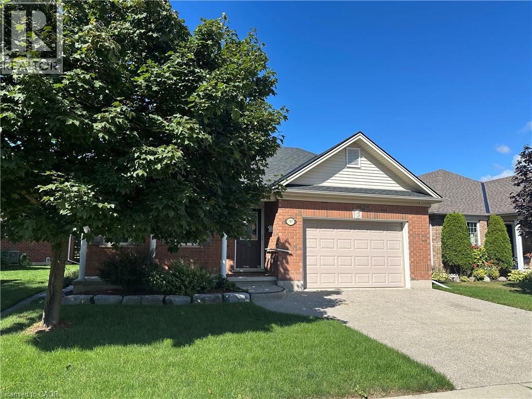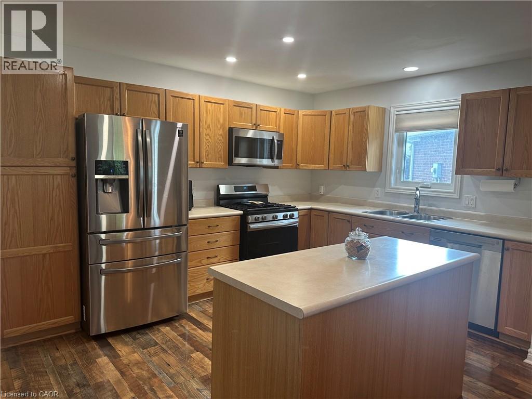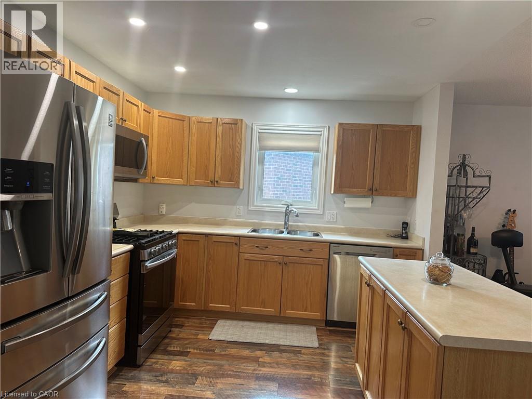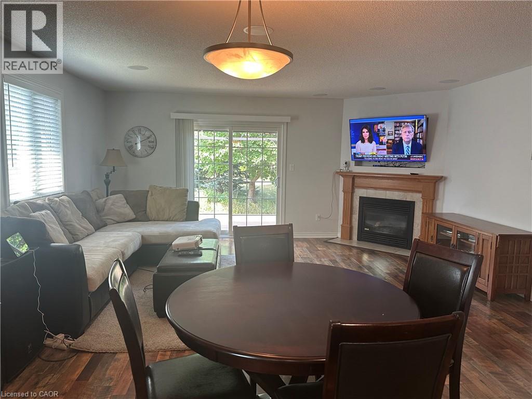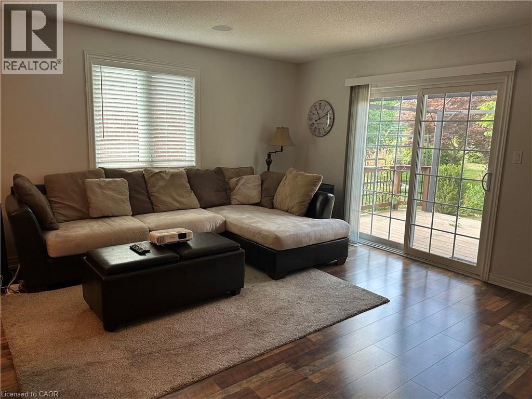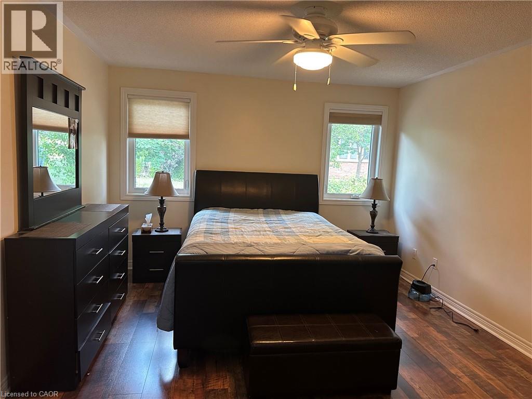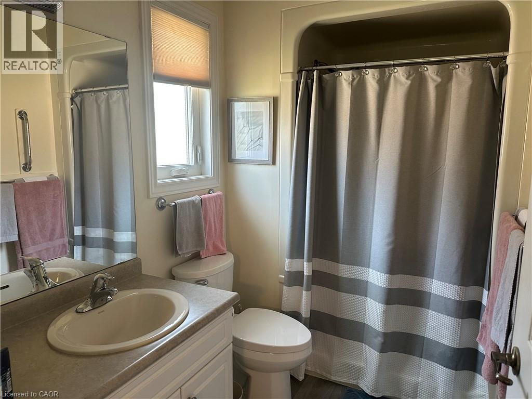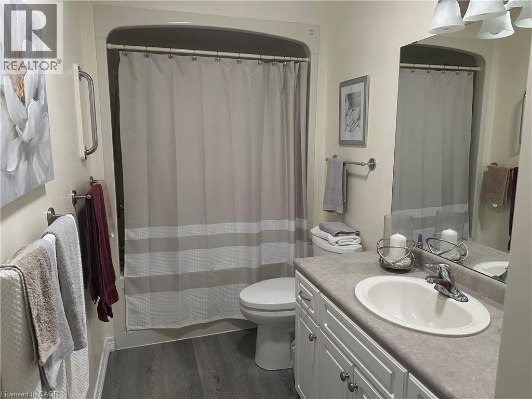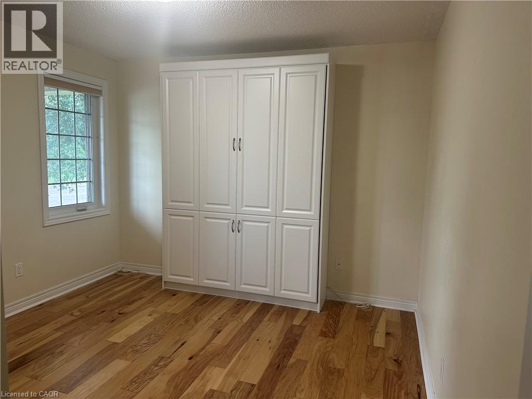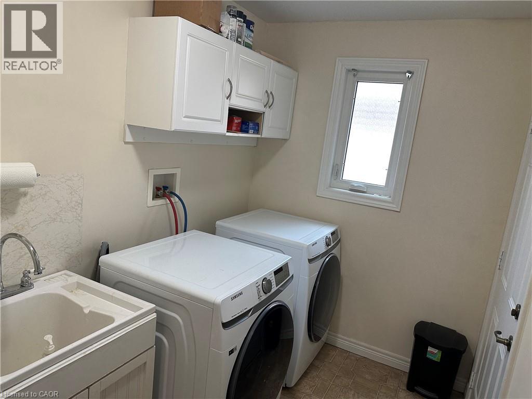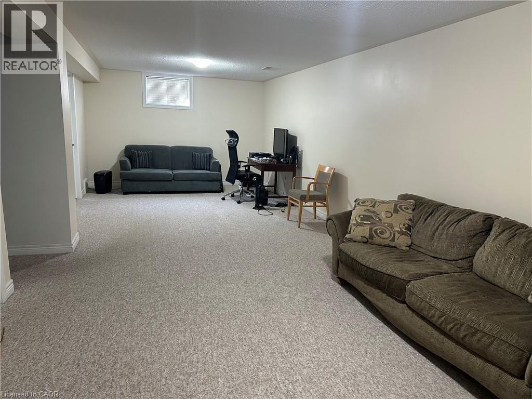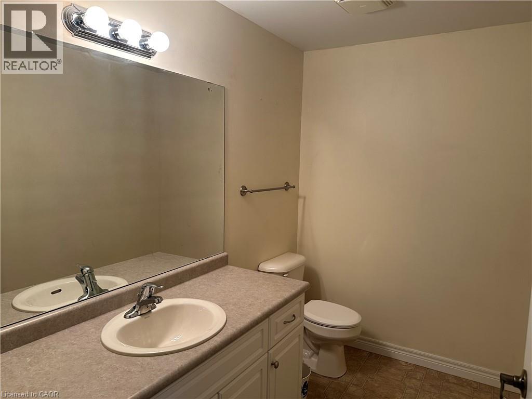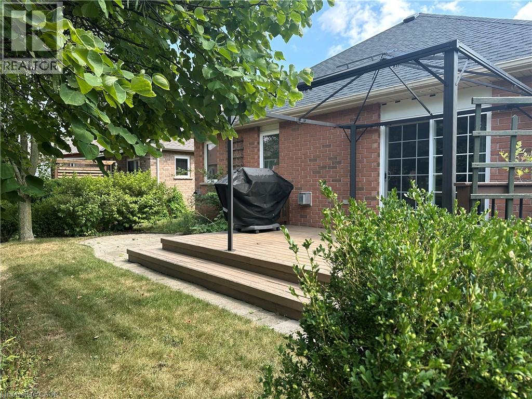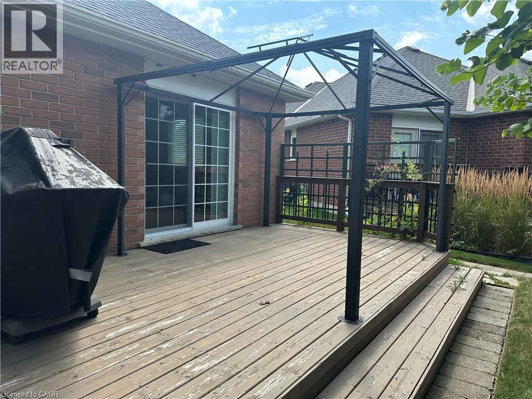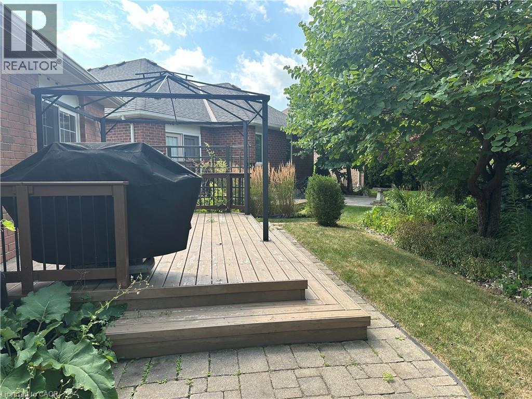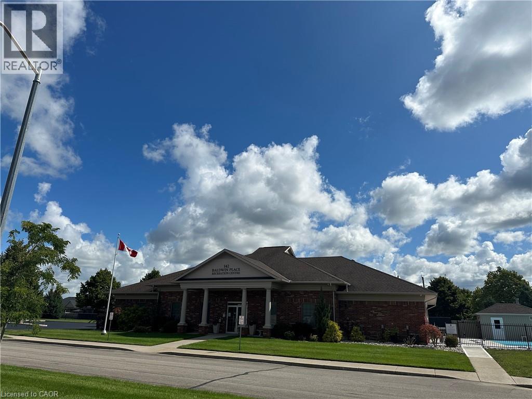4 Bedroom
2,155 ft2
Bungalow
Central Air Conditioning
Forced Air, Hot Water Radiator Heat
$2,600 Monthly
This charming Marlborough model home offers approximately 1,280 sq. ft. of main floor living space in the desirable Baldwin Place Adult Lifestyle Community. Main floor living with an open-concept kitchen, dining, and living area. The primary bedroom includes a walk-in closet and ensuite, plus there are additional bedroom. The finished lower level features a family room, bonus room, and workshop. Bright décor and a welcoming layout make this an ideal home in an active adult lifestyle community. Residents of Baldwin Place enjoy the benefits of a vibrant adult lifestyle community with association amenities. (id:47351)
Property Details
|
MLS® Number
|
40769403 |
|
Property Type
|
Single Family |
|
Amenities Near By
|
Golf Nearby, Hospital, Place Of Worship |
|
Community Features
|
Community Centre |
|
Features
|
No Pet Home |
|
Parking Space Total
|
3 |
Building
|
Bedrooms Above Ground
|
2 |
|
Bedrooms Below Ground
|
2 |
|
Bedrooms Total
|
4 |
|
Appliances
|
Dishwasher, Dryer, Refrigerator, Washer, Microwave Built-in, Hood Fan |
|
Architectural Style
|
Bungalow |
|
Basement Development
|
Finished |
|
Basement Type
|
Full (finished) |
|
Constructed Date
|
2008 |
|
Construction Style Attachment
|
Detached |
|
Cooling Type
|
Central Air Conditioning |
|
Exterior Finish
|
Brick |
|
Heating Type
|
Forced Air, Hot Water Radiator Heat |
|
Stories Total
|
1 |
|
Size Interior
|
2,155 Ft2 |
|
Type
|
House |
|
Utility Water
|
Municipal Water |
Parking
Land
|
Acreage
|
No |
|
Land Amenities
|
Golf Nearby, Hospital, Place Of Worship |
|
Sewer
|
Municipal Sewage System |
|
Size Depth
|
90 Ft |
|
Size Frontage
|
36 Ft |
|
Size Total Text
|
Unknown |
|
Zoning Description
|
R2 |
Rooms
| Level |
Type |
Length |
Width |
Dimensions |
|
Lower Level |
Bedroom |
|
|
10'2'' x 10'0'' |
|
Lower Level |
Bedroom |
|
|
8'10'' x 11'8'' |
|
Lower Level |
Workshop |
|
|
11'4'' x 15'8'' |
|
Lower Level |
Recreation Room |
|
|
11'11'' x 28'8'' |
|
Main Level |
Bedroom |
|
|
10'0'' x 11'0'' |
|
Main Level |
Primary Bedroom |
|
|
11'9'' x 13'0'' |
|
Main Level |
Kitchen |
|
|
13'10'' x 12'2'' |
|
Main Level |
Living Room/dining Room |
|
|
17'3'' x 19'10'' |
https://www.realtor.ca/real-estate/28859688/131-weston-drive-tillsonburg
