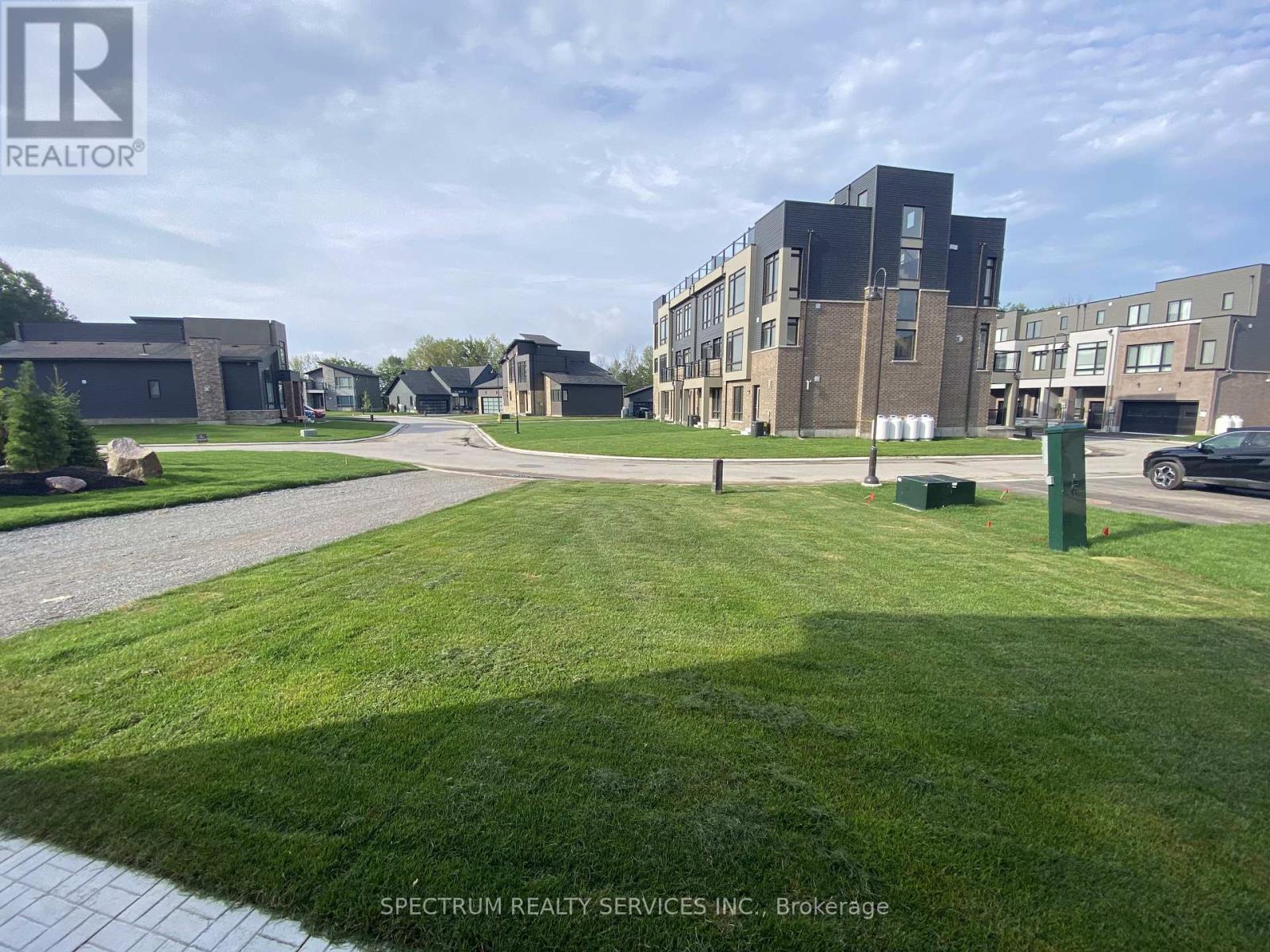131 Marina Village Drive W Georgian Bay, Ontario L0K 1S0
$849,900Maintenance, Parcel of Tied Land
$188 Monthly
Maintenance, Parcel of Tied Land
$188 MonthlyGolf, tennis, boating, fishing, skiing, swimming, hiking, biking, when you live at Oak Bay, your home is just steps to the Oak Bay Marina right on Georgian Bay. Imagine the convenience and fun you'll have with your boat docked so close by. What if you could stroll to the golf course from your front door or meet for drinks at the Clubhouse just a few steps away. This ultra-modern and ultra exclusive collection of homes at Bayside 11 is Oak Bay's crown jewel. The Faldo Elevation C, 1578 SQ.FT. 3 Bedroom Bungalow. Don't miss this rare opportunity to purchase the Last New Construction Home. Choose your finish's to match your lifestyle. (id:47351)
Property Details
| MLS® Number | X12163141 |
| Property Type | Single Family |
| Parking Space Total | 6 |
Building
| Bathroom Total | 2 |
| Bedrooms Above Ground | 3 |
| Bedrooms Total | 3 |
| Age | New Building |
| Architectural Style | Bungalow |
| Construction Style Attachment | Detached |
| Exterior Finish | Stone, Vinyl Siding |
| Fireplace Present | Yes |
| Foundation Type | Poured Concrete |
| Heating Fuel | Propane |
| Heating Type | Forced Air |
| Stories Total | 1 |
| Size Interior | 1,500 - 2,000 Ft2 |
| Type | House |
| Utility Water | Municipal Water |
Parking
| Attached Garage | |
| Garage |
Land
| Acreage | No |
| Sewer | Sanitary Sewer |
| Size Depth | 24.78 M |
| Size Frontage | 25.28 M |
| Size Irregular | 25.3 X 24.8 M |
| Size Total Text | 25.3 X 24.8 M|under 1/2 Acre |
| Zoning Description | Single Detached - Freehold |
Rooms
| Level | Type | Length | Width | Dimensions |
|---|---|---|---|---|
| Ground Level | Kitchen | 4.26 m | 4.21 m | 4.26 m x 4.21 m |
| Ground Level | Dining Room | 4.57 m | 4.57 m | 4.57 m x 4.57 m |
| Ground Level | Family Room | 4.57 m | 3.65 m | 4.57 m x 3.65 m |
| Ground Level | Laundry Room | Measurements not available | ||
| Ground Level | Utility Room | Measurements not available | ||
| Ground Level | Bedroom | 4.57 m | 3.65 m | 4.57 m x 3.65 m |
| Ground Level | Bathroom | 1.67 m | 2.4 m | 1.67 m x 2.4 m |
| Ground Level | Bedroom 2 | 3.65 m | 3.35 m | 3.65 m x 3.35 m |
| Ground Level | Bedroom 3 | 3.65 m | 3.35 m | 3.65 m x 3.35 m |
| Ground Level | Bathroom | 2.1 m | 2.4 m | 2.1 m x 2.4 m |
https://www.realtor.ca/real-estate/28345158/131-marina-village-drive-w-georgian-bay










