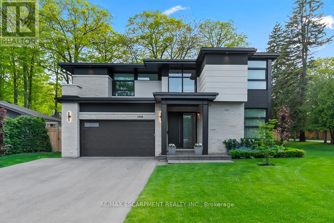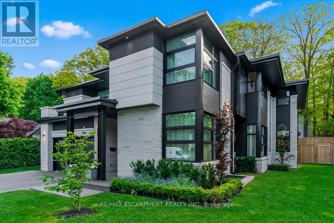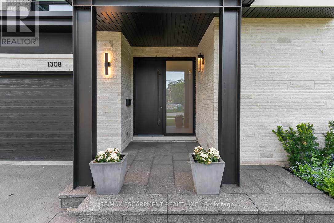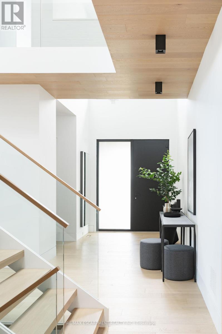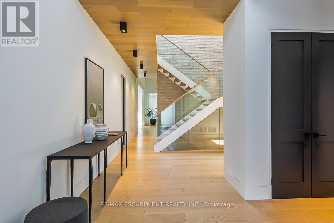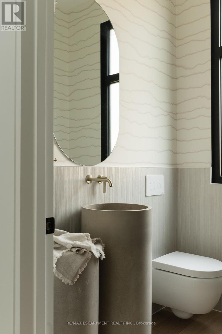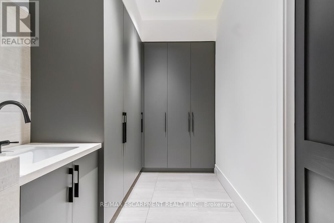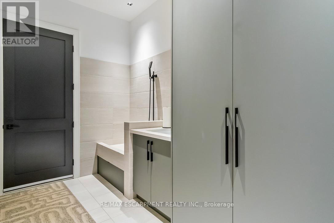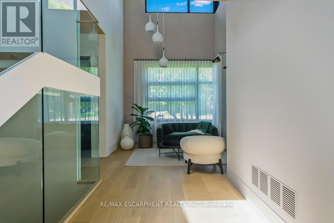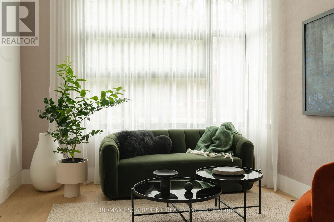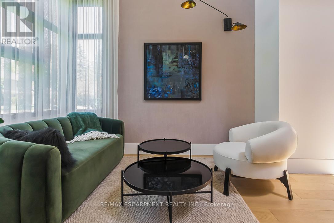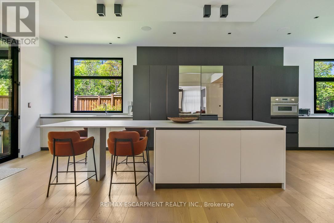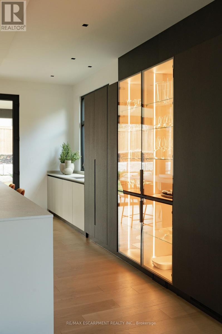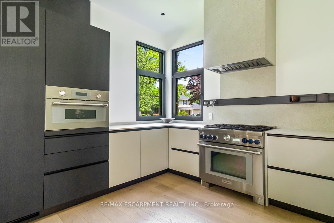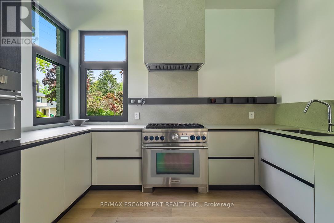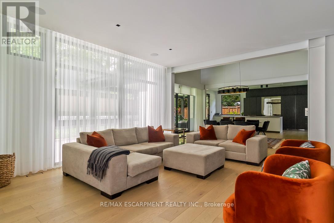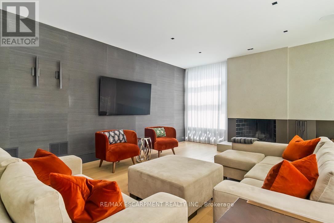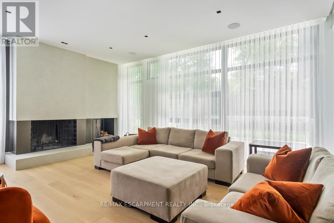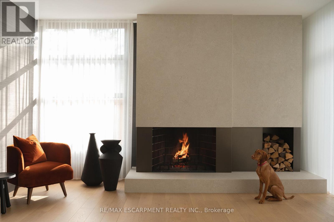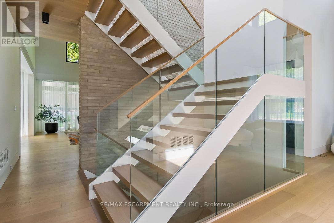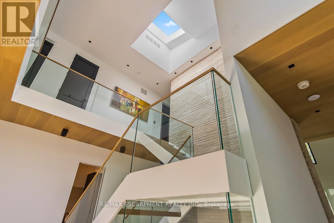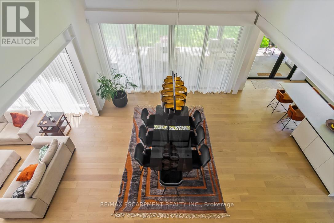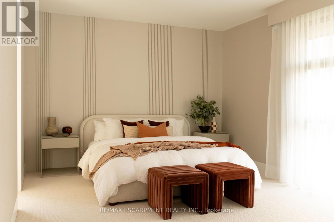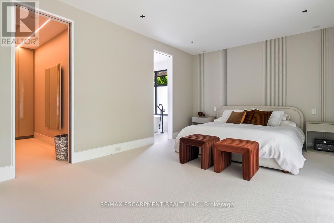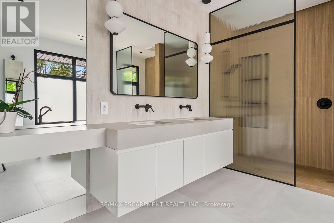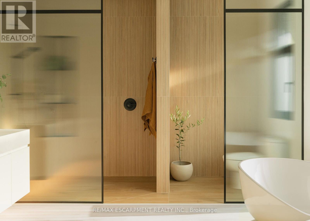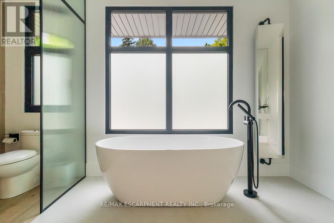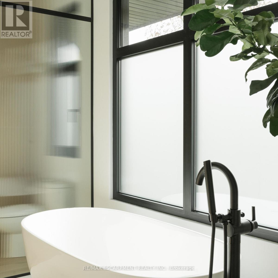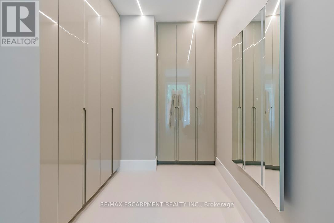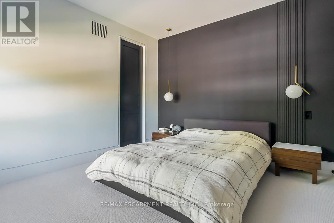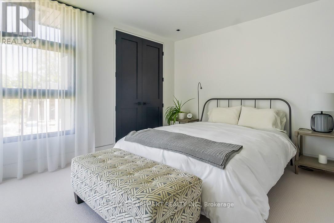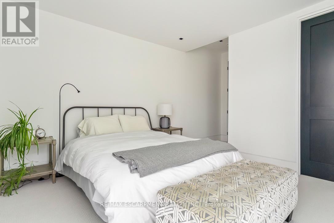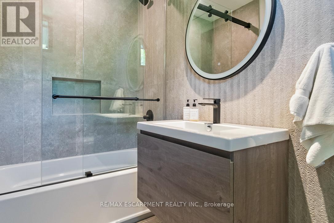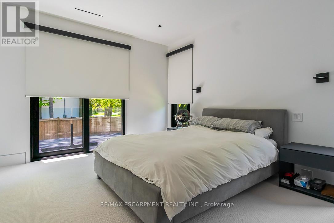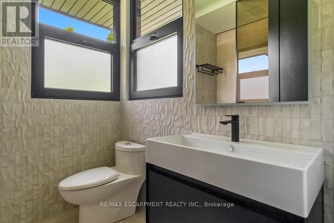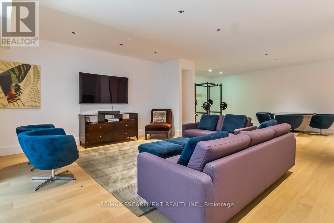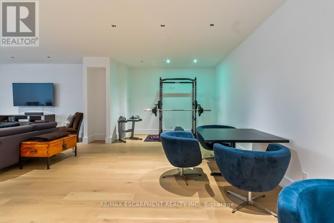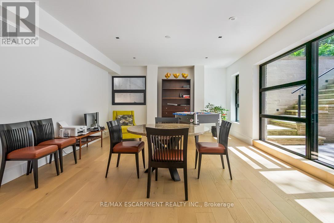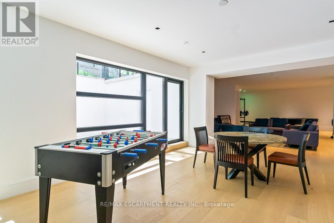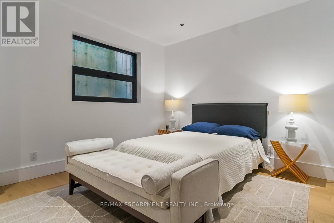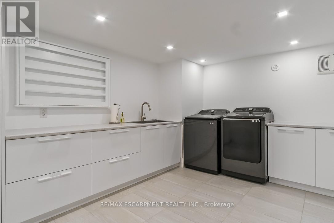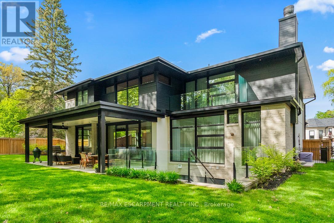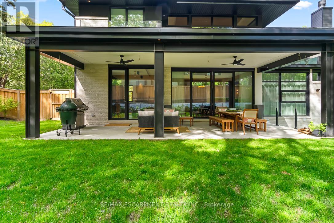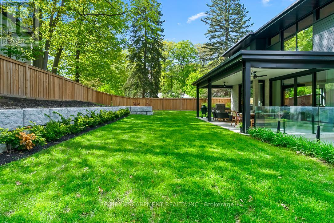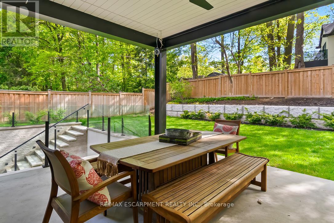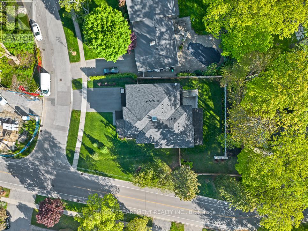5 Bedroom
6 Bathroom
3,500 - 5,000 ft2
Fireplace
Central Air Conditioning
Forced Air
Landscaped
$4,750,000
Designed by David Small & Mello Design Group, this custom masterpiece blends timeless elegance & innovation. Set on a premium lot in the famed Whiteoaks of Jalna, this 4+1 bdr, 5-bath home offers 7,300+ sq. ft. across 3 levels. Enjoy soaring ceilings, a dramatic 3-storey staircase, wide-plank hardwood floors, and Indiana Limestone employed throughout. The chef-inspired Scavolini kitchen boasts a bold Neolith porcelain island & plenty of prep space. The dining area & living room look out to the lush, private backyard complete w/ covered Muskoka room. Each spa-like bath offers serene luxury, each w/ ensuites & the primary & second bdr offering private balconies. The lower-level suite is perfect for guests or office use adding to the versatility of the space with its full bathroom living area and storage to spare. This is a rare opportunity to own a true work of art in one of Lorne Parks most coveted pockets. Luxury Certified. (id:47351)
Property Details
|
MLS® Number
|
W12424657 |
|
Property Type
|
Single Family |
|
Community Name
|
Lorne Park |
|
Features
|
Lighting, Sump Pump |
|
Parking Space Total
|
7 |
Building
|
Bathroom Total
|
6 |
|
Bedrooms Above Ground
|
4 |
|
Bedrooms Below Ground
|
1 |
|
Bedrooms Total
|
5 |
|
Age
|
0 To 5 Years |
|
Appliances
|
Garage Door Opener Remote(s), Water Heater, Window Coverings |
|
Basement Development
|
Finished |
|
Basement Features
|
Walk Out |
|
Basement Type
|
N/a (finished) |
|
Construction Style Attachment
|
Detached |
|
Cooling Type
|
Central Air Conditioning |
|
Exterior Finish
|
Brick |
|
Fireplace Present
|
Yes |
|
Flooring Type
|
Hardwood, Carpeted, Tile |
|
Foundation Type
|
Concrete, Poured Concrete |
|
Half Bath Total
|
1 |
|
Heating Fuel
|
Natural Gas |
|
Heating Type
|
Forced Air |
|
Stories Total
|
2 |
|
Size Interior
|
3,500 - 5,000 Ft2 |
|
Type
|
House |
|
Utility Water
|
Municipal Water |
Parking
Land
|
Acreage
|
No |
|
Landscape Features
|
Landscaped |
|
Sewer
|
Sanitary Sewer |
|
Size Depth
|
139 Ft ,4 In |
|
Size Frontage
|
83 Ft ,2 In |
|
Size Irregular
|
83.2 X 139.4 Ft |
|
Size Total Text
|
83.2 X 139.4 Ft |
|
Zoning Description
|
R2 |
Rooms
| Level |
Type |
Length |
Width |
Dimensions |
|
Second Level |
Bedroom 4 |
3.86 m |
3.61 m |
3.86 m x 3.61 m |
|
Second Level |
Primary Bedroom |
6.07 m |
3.81 m |
6.07 m x 3.81 m |
|
Second Level |
Bedroom 2 |
4.6 m |
4.09 m |
4.6 m x 4.09 m |
|
Second Level |
Bedroom 3 |
4.11 m |
3.99 m |
4.11 m x 3.99 m |
|
Lower Level |
Recreational, Games Room |
7.04 m |
4.62 m |
7.04 m x 4.62 m |
|
Lower Level |
Exercise Room |
8.48 m |
3.61 m |
8.48 m x 3.61 m |
|
Lower Level |
Media |
6.63 m |
4.6 m |
6.63 m x 4.6 m |
|
Lower Level |
Laundry Room |
4.19 m |
3.28 m |
4.19 m x 3.28 m |
|
Lower Level |
Cold Room |
3.35 m |
2.34 m |
3.35 m x 2.34 m |
|
Lower Level |
Utility Room |
3.05 m |
2.06 m |
3.05 m x 2.06 m |
|
Lower Level |
Other |
5.92 m |
5.61 m |
5.92 m x 5.61 m |
|
Lower Level |
Bedroom 5 |
4.75 m |
4.55 m |
4.75 m x 4.55 m |
|
Main Level |
Foyer |
5.92 m |
2.51 m |
5.92 m x 2.51 m |
|
Main Level |
Kitchen |
8.81 m |
3.73 m |
8.81 m x 3.73 m |
|
Main Level |
Living Room |
6.63 m |
4.98 m |
6.63 m x 4.98 m |
|
Main Level |
Dining Room |
7.16 m |
6.48 m |
7.16 m x 6.48 m |
|
Main Level |
Mud Room |
4.42 m |
2.11 m |
4.42 m x 2.11 m |
|
Main Level |
Office |
3.86 m |
3.51 m |
3.86 m x 3.51 m |
|
Main Level |
Sitting Room |
3.23 m |
3.23 m |
3.23 m x 3.23 m |
https://www.realtor.ca/real-estate/28908591/1308-greenoaks-drive-mississauga-lorne-park-lorne-park
