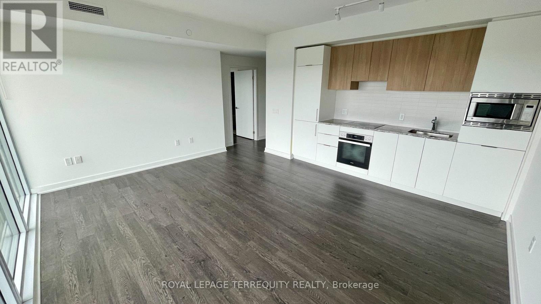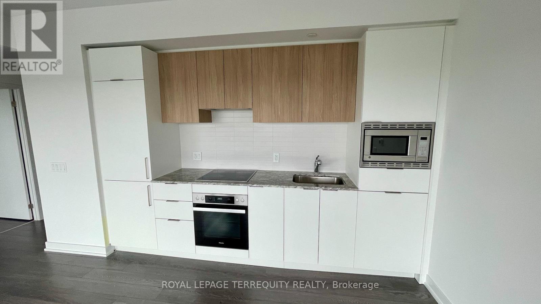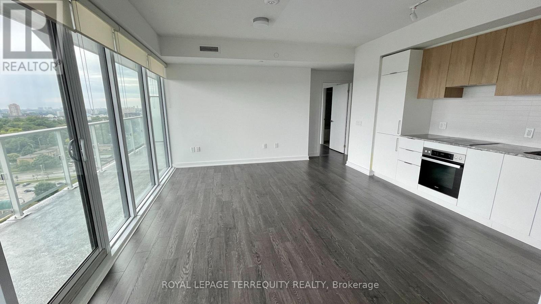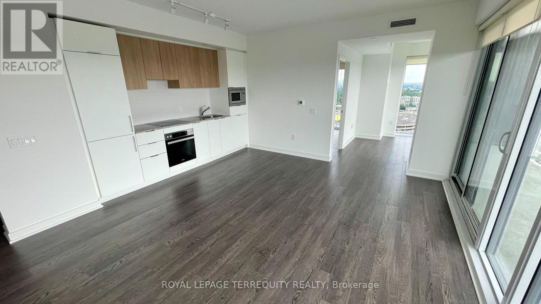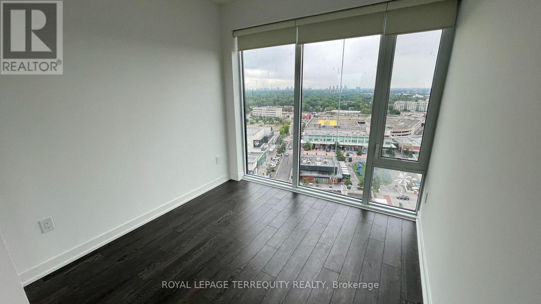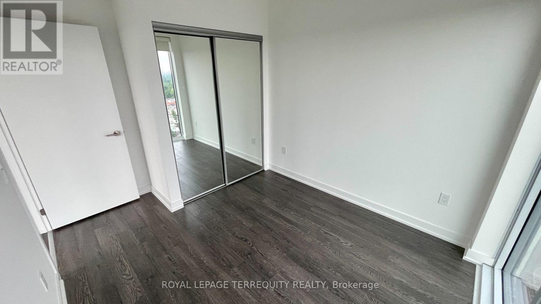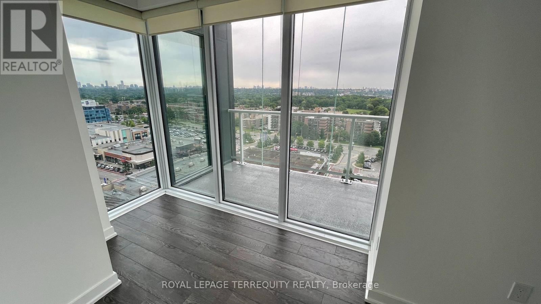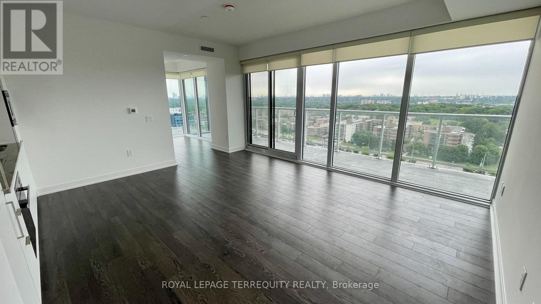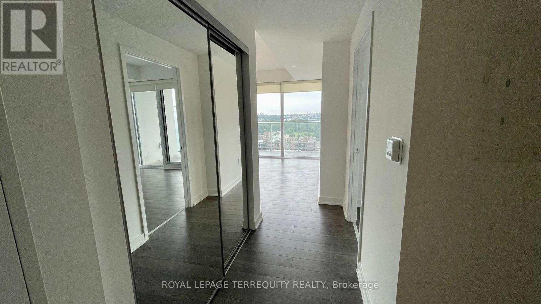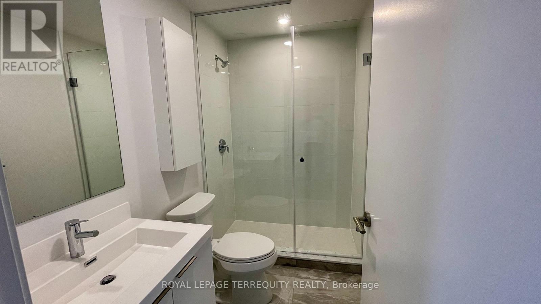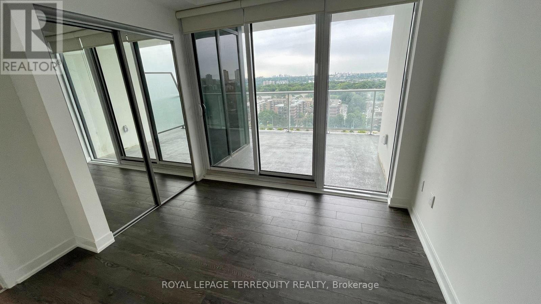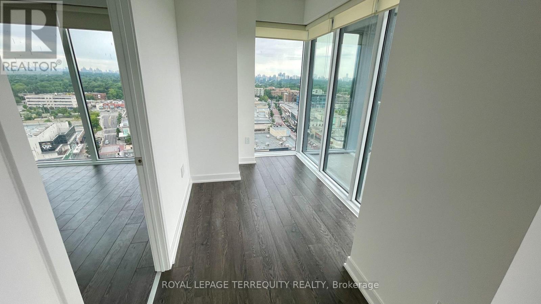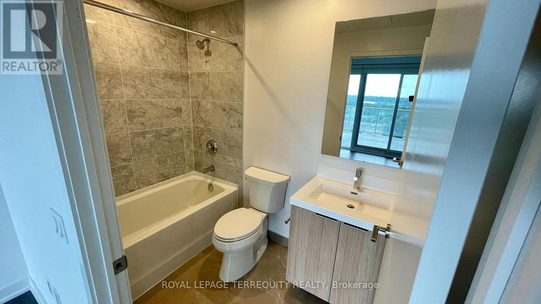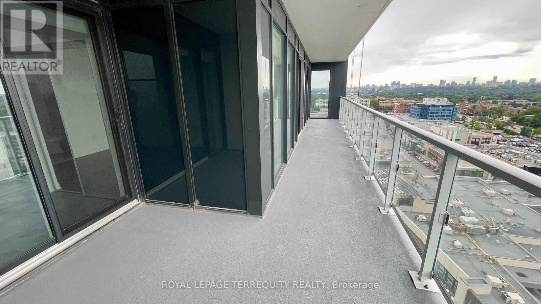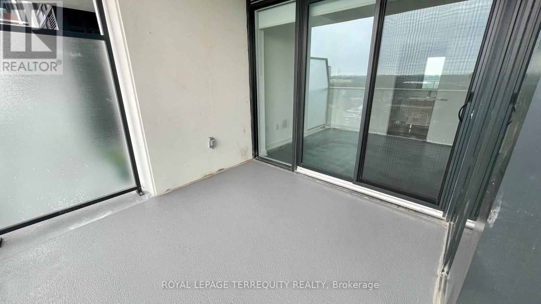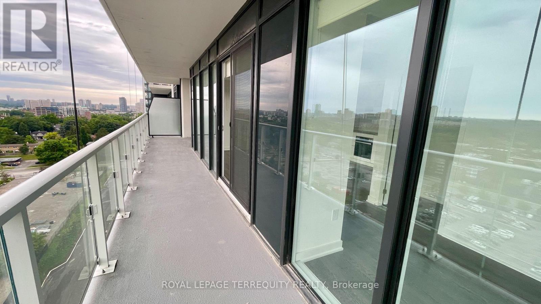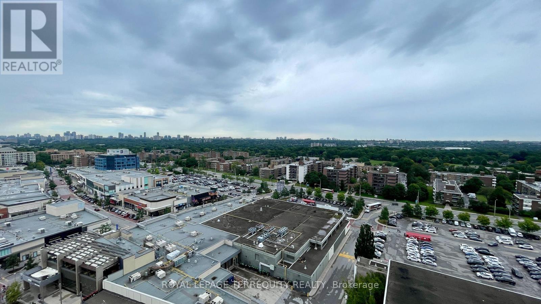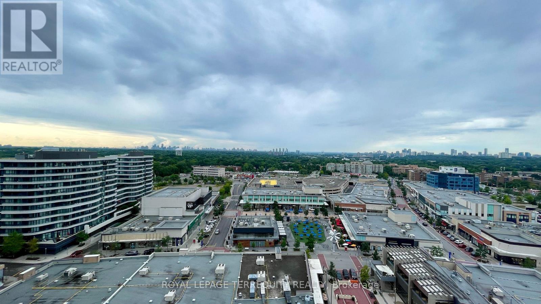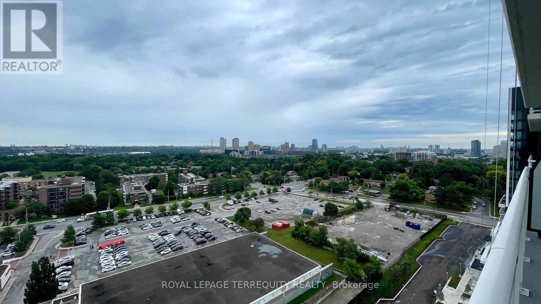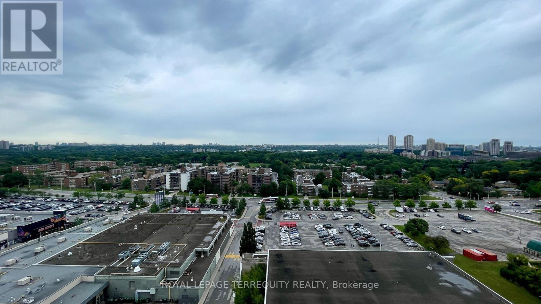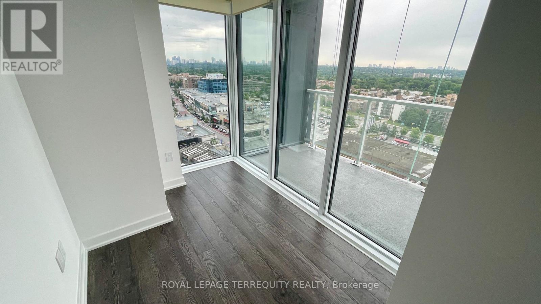3 Bedroom
2 Bathroom
800 - 899 ft2
Central Air Conditioning
Forced Air
$3,200 Monthly
Available August 1st. Discover the epitome of luxury living at the prestigious RODEO Condos, nestled in the heart of Midtown Toronto's first master-planned community, located adjacent to Shops At Don Mills. This stunning 2-bedroom plus den residence boasts a spacious den with floor to ceiling windows. Enjoy the elegance of 9-foot ceilings, open plan layout to furnish as you desire and a sleek, modern kitchen equipped with built in and stainless steel appliances. Low maintenance laminate flooring throughout. Embrace the vibrant lifestyle with shopping, schools, park, library, community center, and a variety of restaurants all within walking distance. Experience the best of Midtown Toronto-move in and start living your dream today! Top quality amenities* including a state-of-the-art gym, rooftop deck & garden and versatile party & meeting rooms. (id:47351)
Property Details
|
MLS® Number
|
C12208230 |
|
Property Type
|
Single Family |
|
Community Name
|
Banbury-Don Mills |
|
Community Features
|
Pet Restrictions |
|
Features
|
Balcony, Carpet Free |
|
Parking Space Total
|
1 |
Building
|
Bathroom Total
|
2 |
|
Bedrooms Above Ground
|
2 |
|
Bedrooms Below Ground
|
1 |
|
Bedrooms Total
|
3 |
|
Amenities
|
Separate Heating Controls, Storage - Locker |
|
Appliances
|
Oven - Built-in, Dryer, Washer, Window Coverings |
|
Cooling Type
|
Central Air Conditioning |
|
Exterior Finish
|
Concrete |
|
Flooring Type
|
Laminate |
|
Heating Fuel
|
Natural Gas |
|
Heating Type
|
Forced Air |
|
Size Interior
|
800 - 899 Ft2 |
|
Type
|
Apartment |
Parking
Land
Rooms
| Level |
Type |
Length |
Width |
Dimensions |
|
Flat |
Great Room |
4.94 m |
4.12 m |
4.94 m x 4.12 m |
|
Flat |
Kitchen |
3.2 m |
1.83 m |
3.2 m x 1.83 m |
|
Flat |
Primary Bedroom |
3.17 m |
2.95 m |
3.17 m x 2.95 m |
|
Flat |
Bedroom 2 |
2.74 m |
1.83 m |
2.74 m x 1.83 m |
|
Flat |
Den |
2.82 m |
1.9 m |
2.82 m x 1.9 m |
https://www.realtor.ca/real-estate/28441981/1304-50-oneill-road-toronto-banbury-don-mills-banbury-don-mills
