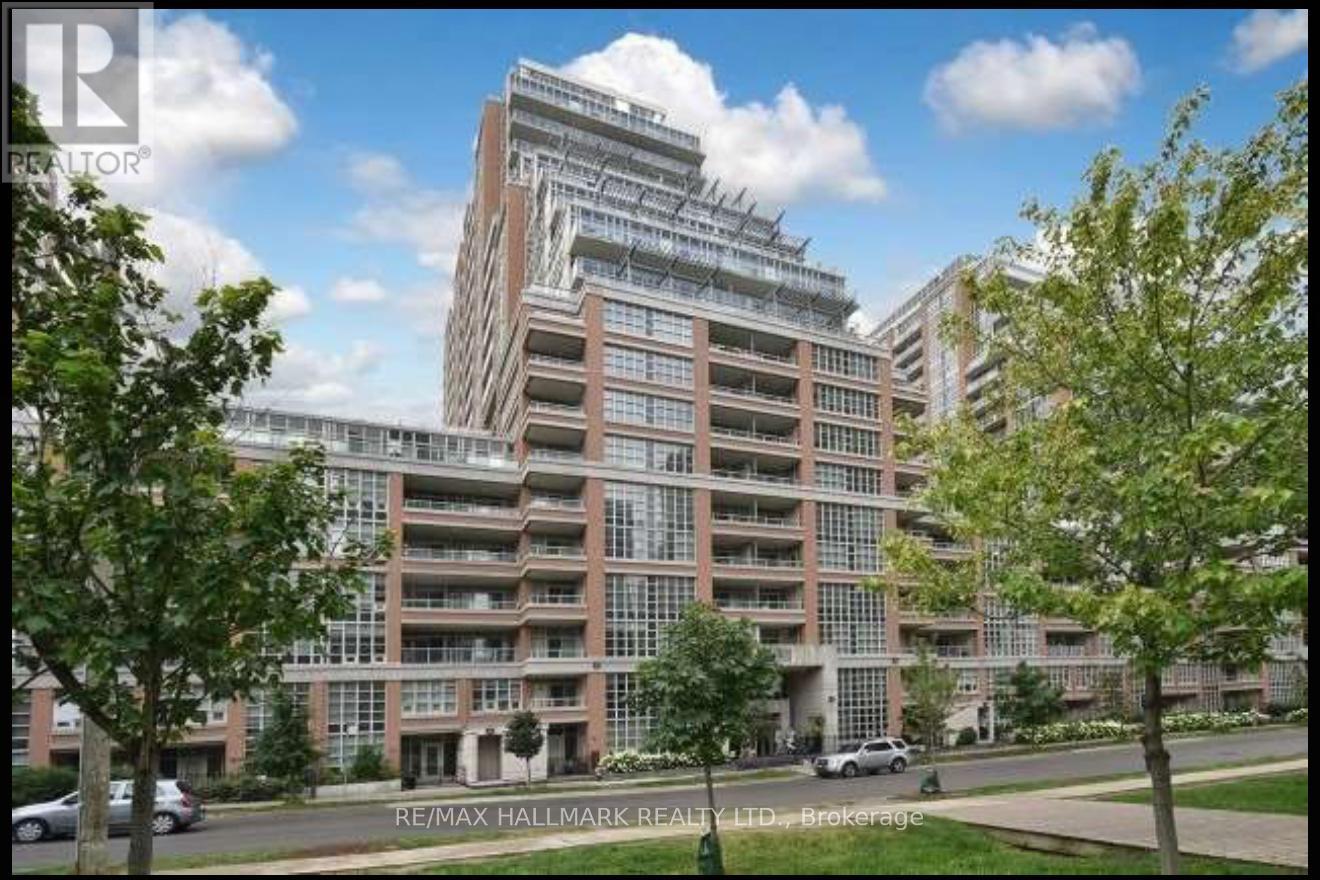3 Bedroom
2 Bathroom
800 - 899 ft2
Indoor Pool
Central Air Conditioning
Forced Air
$3,550 Monthly
Welcome to 1301 - 75 East Liberty St!Spacious & bright 2+1 bedroom suite (almost 900 SQ.FT.) in the heart of Liberty Village with East exposure View. Functional layout with large den featuring a door - perfect for a home office or guest room. Modern kitchen with stainless steel appliances, granite/quartz countertops & breakfast bar. Floor-to-ceiling windows, 9 ft ceilings, open-concept living/dining, balcony with beautiful sunrise views. Includes 1 parking & 1 locker.Exceptional amenities: Indoor pool, fitness centre, steam room, sauna, rooftop terrace,bowling alley, golf simulator, media/games rooms, guest suites, 24-hr concierge & visitor parking. Prime location: TTC at doorstep, steps to King St. streetcar, GO Station, Exhibition Place, 24-hr Metro, LCBO, shops, cafes, restaurants, dog park & more. Easy access to Gardiner& Lakeshore. Live in one of Toronto's most vibrant and connected communities! Cats are welcome. (id:47351)
Property Details
|
MLS® Number
|
C12324953 |
|
Property Type
|
Single Family |
|
Community Name
|
Niagara |
|
Amenities Near By
|
Park, Public Transit |
|
Community Features
|
Pets Not Allowed, Community Centre |
|
Features
|
Balcony, Carpet Free, Sauna |
|
Parking Space Total
|
1 |
|
Pool Type
|
Indoor Pool |
|
View Type
|
View, Lake View |
Building
|
Bathroom Total
|
2 |
|
Bedrooms Above Ground
|
2 |
|
Bedrooms Below Ground
|
1 |
|
Bedrooms Total
|
3 |
|
Age
|
11 To 15 Years |
|
Amenities
|
Security/concierge, Exercise Centre, Party Room, Visitor Parking, Storage - Locker |
|
Appliances
|
Dishwasher, Dryer, Microwave, Stove, Washer, Window Coverings, Refrigerator |
|
Cooling Type
|
Central Air Conditioning |
|
Exterior Finish
|
Concrete |
|
Fire Protection
|
Security System |
|
Flooring Type
|
Laminate |
|
Foundation Type
|
Unknown |
|
Heating Fuel
|
Natural Gas |
|
Heating Type
|
Forced Air |
|
Size Interior
|
800 - 899 Ft2 |
|
Type
|
Apartment |
Parking
Land
|
Acreage
|
No |
|
Land Amenities
|
Park, Public Transit |
Rooms
| Level |
Type |
Length |
Width |
Dimensions |
|
Ground Level |
Dining Room |
5.76 m |
4.02 m |
5.76 m x 4.02 m |
|
Ground Level |
Living Room |
5.76 m |
4.02 m |
5.76 m x 4.02 m |
|
Ground Level |
Kitchen |
3.07 m |
2.7 m |
3.07 m x 2.7 m |
|
Ground Level |
Primary Bedroom |
2.83 m |
3.59 m |
2.83 m x 3.59 m |
|
Ground Level |
Bedroom 2 |
3.88 m |
2.87 m |
3.88 m x 2.87 m |
|
Ground Level |
Den |
1.83 m |
2.2 m |
1.83 m x 2.2 m |
https://www.realtor.ca/real-estate/28691039/1301-75-east-liberty-street-toronto-niagara-niagara
















































