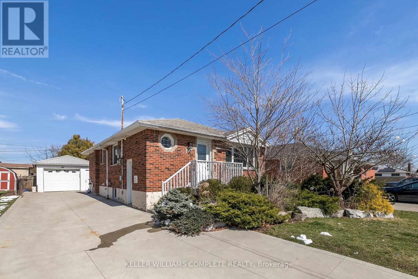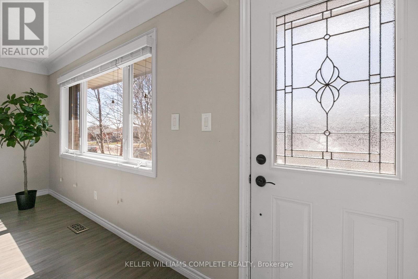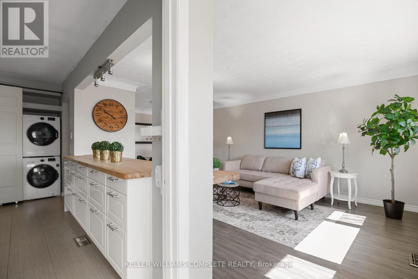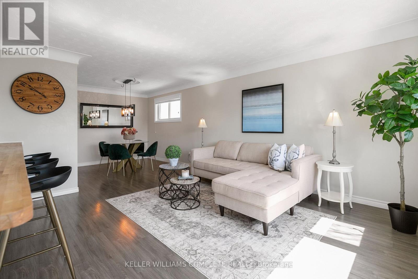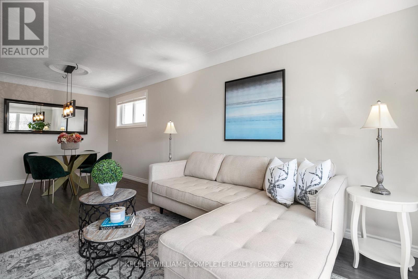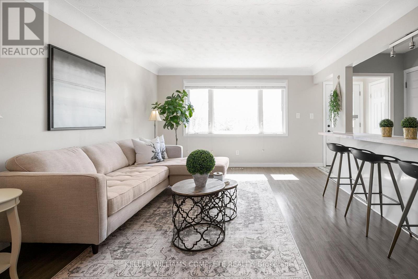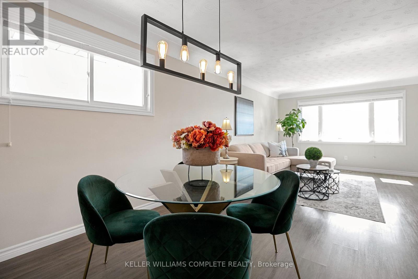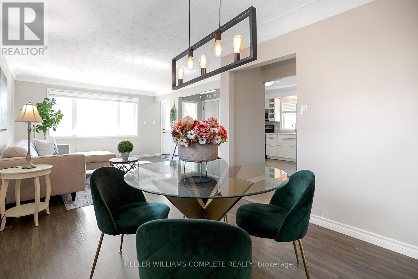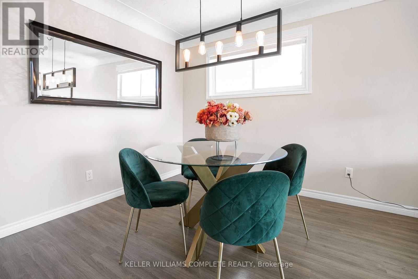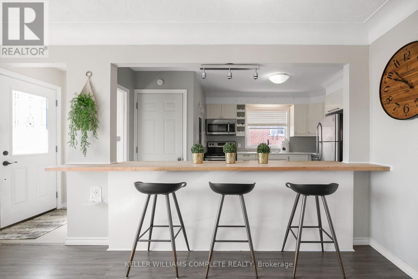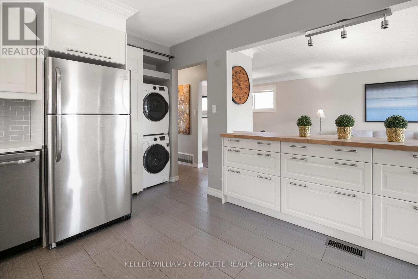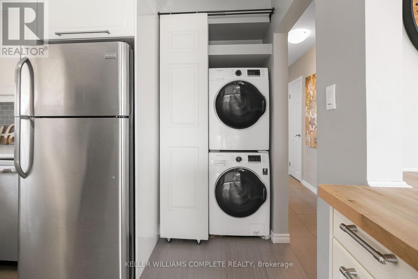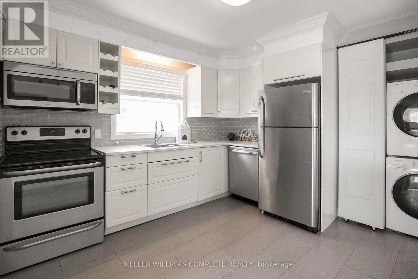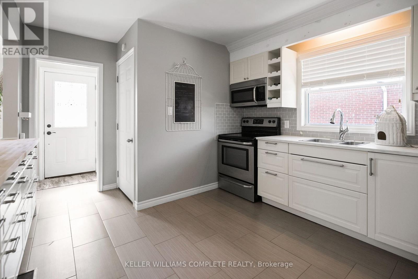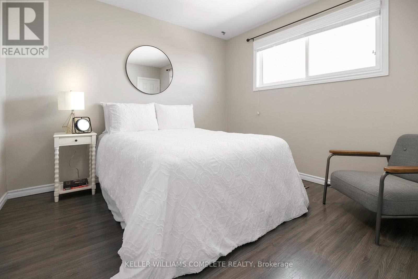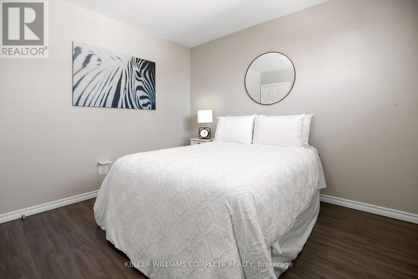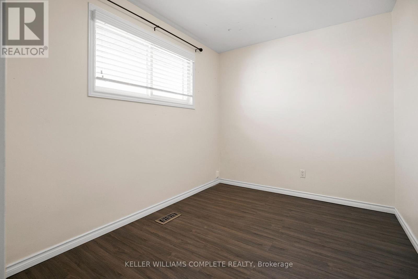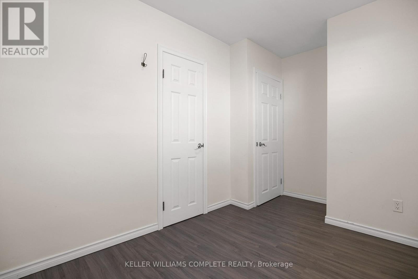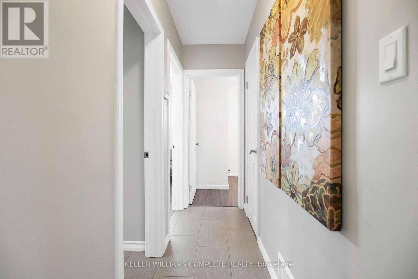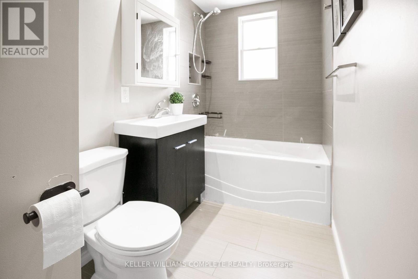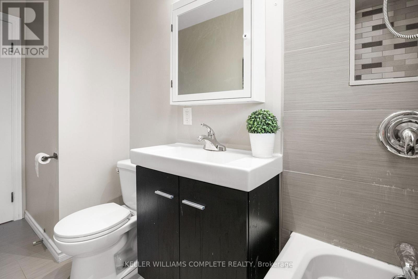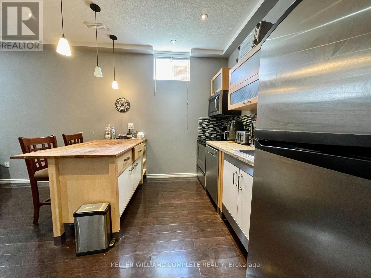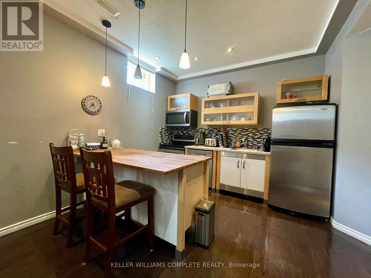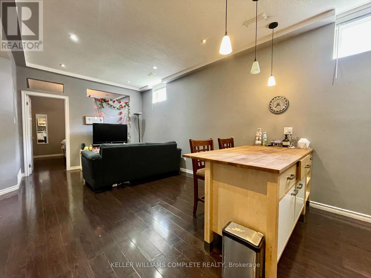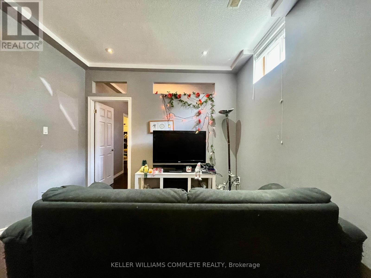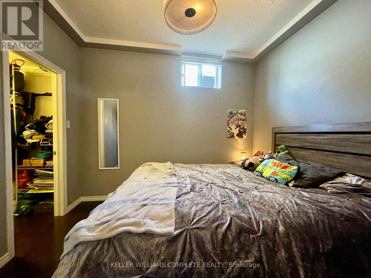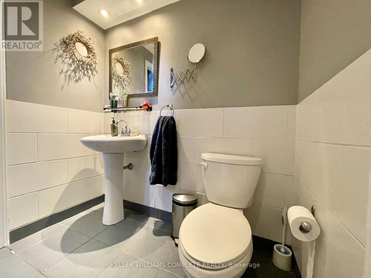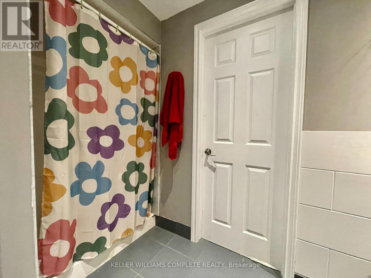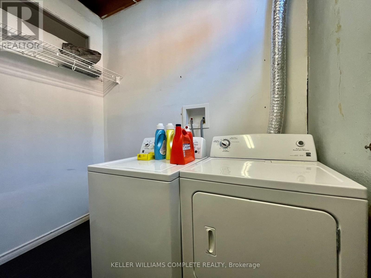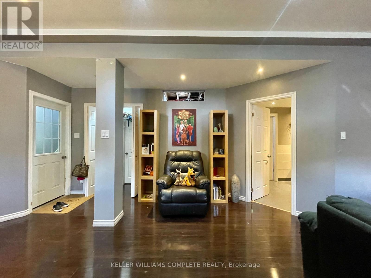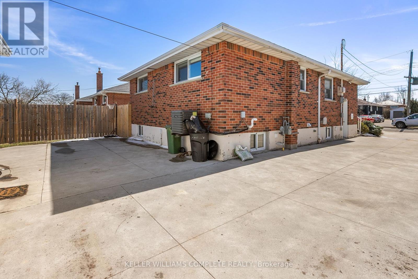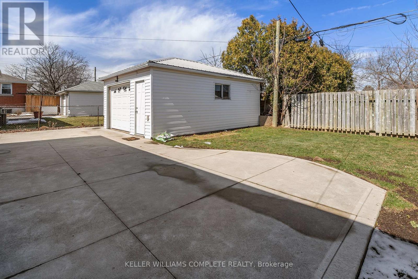3 Bedroom
2 Bathroom
Bungalow
Central Air Conditioning
Forced Air
$668,900
Welcome to 130 Winchester Blvd! Perfect for first time buyer, downsizers or investors! Modern finishes with tons of white kitchen with tons of cabinet space, stainless steel appliances, peninsula island with breakfast counters open to the living room. Great layout in the mainfloor with open concept living, formal dining and kitchen. Mainfloor laundry and option for dining room to be converted back to 3rd bed. So much potential for this fully finished basement with very airy high 9' ceilings, separate entrance, second kitchen, full bathroom, aa good size bedroom with walk in closet and a second laundry room. Great Curb appeal with natural stone landscaping, concrete double driveway and detach 1.5 garage perfect for those car enthusiast! This House has ample storage! Steps to Transit, Shopping and Amenities. Sqft and room sizes are approximate. **** EXTRAS **** Interior Features:Auto Garage Door Remote(s), Carpet Free, In-Law Suite / Deposit: $25,000.00 (id:47351)
Property Details
|
MLS® Number
|
X8270592 |
|
Property Type
|
Single Family |
|
Community Name
|
Hampton Heights |
|
Amenities Near By
|
Park, Place Of Worship, Public Transit, Schools |
|
Community Features
|
Community Centre |
Building
|
Bathroom Total
|
2 |
|
Bedrooms Above Ground
|
2 |
|
Bedrooms Below Ground
|
1 |
|
Bedrooms Total
|
3 |
|
Architectural Style
|
Bungalow |
|
Basement Development
|
Finished |
|
Basement Features
|
Separate Entrance |
|
Basement Type
|
N/a (finished) |
|
Construction Style Attachment
|
Detached |
|
Cooling Type
|
Central Air Conditioning |
|
Exterior Finish
|
Brick |
|
Heating Fuel
|
Natural Gas |
|
Heating Type
|
Forced Air |
|
Stories Total
|
1 |
|
Type
|
House |
Parking
Land
|
Acreage
|
No |
|
Land Amenities
|
Park, Place Of Worship, Public Transit, Schools |
|
Size Irregular
|
44 X 100 Ft |
|
Size Total Text
|
44 X 100 Ft |
Rooms
| Level |
Type |
Length |
Width |
Dimensions |
|
Basement |
Kitchen |
3.25 m |
2.44 m |
3.25 m x 2.44 m |
|
Basement |
Living Room |
4.52 m |
4.27 m |
4.52 m x 4.27 m |
|
Basement |
Bedroom |
3.23 m |
3.23 m |
3.23 m x 3.23 m |
|
Basement |
Bathroom |
|
|
Measurements not available |
|
Basement |
Laundry Room |
|
|
Measurements not available |
|
Basement |
Utility Room |
|
|
Measurements not available |
|
Main Level |
Living Room |
4.6 m |
3.68 m |
4.6 m x 3.68 m |
|
Main Level |
Kitchen |
3.28 m |
3.17 m |
3.28 m x 3.17 m |
|
Main Level |
Dining Room |
2.77 m |
1 m |
2.77 m x 1 m |
|
Main Level |
Primary Bedroom |
3.17 m |
3.17 m |
3.17 m x 3.17 m |
|
Main Level |
Bedroom |
3.07 m |
2.41 m |
3.07 m x 2.41 m |
|
Main Level |
Bathroom |
|
|
Measurements not available |
https://www.realtor.ca/real-estate/26801199/130-winchester-blvd-hamilton-hampton-heights
