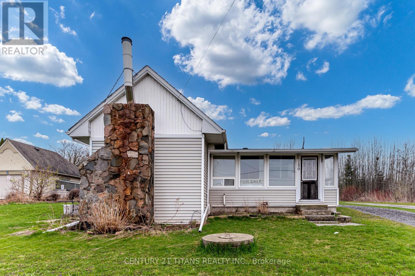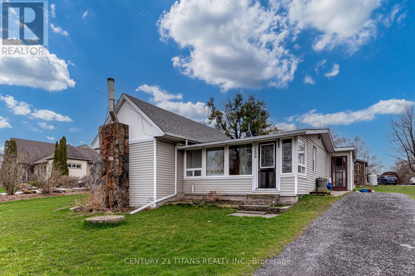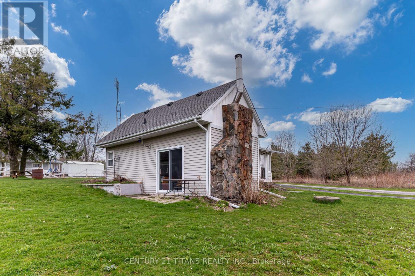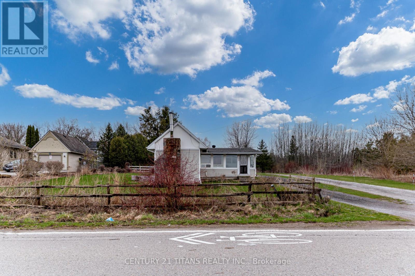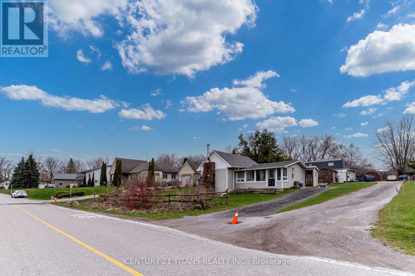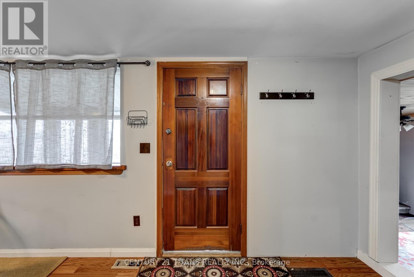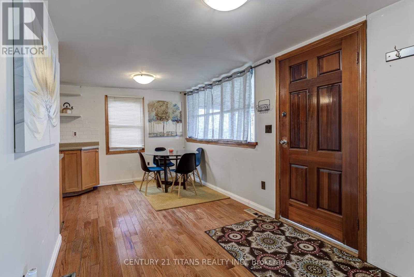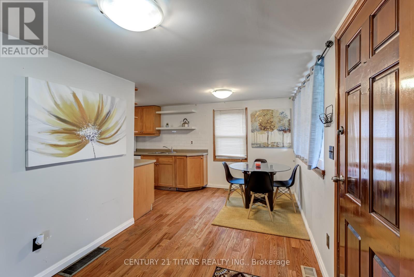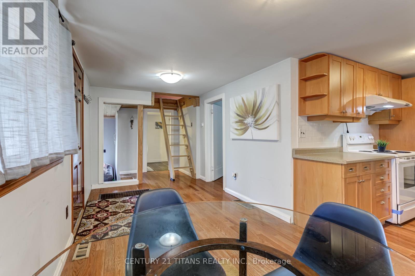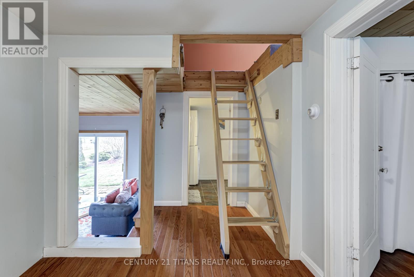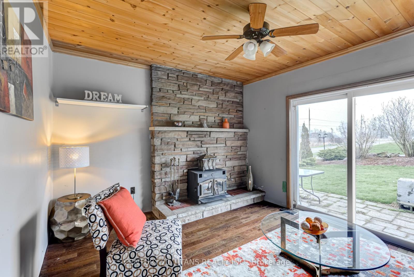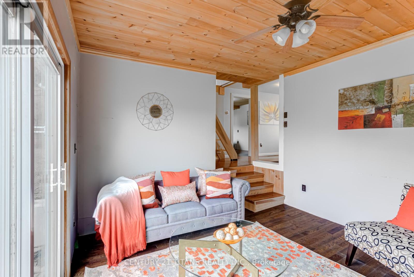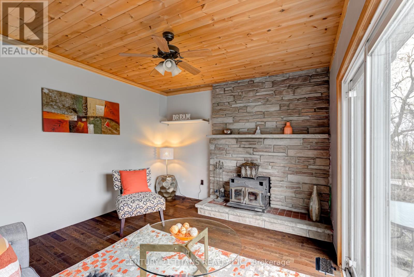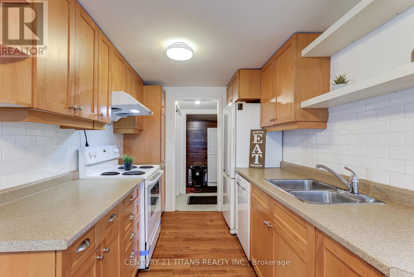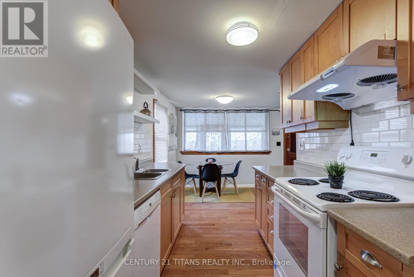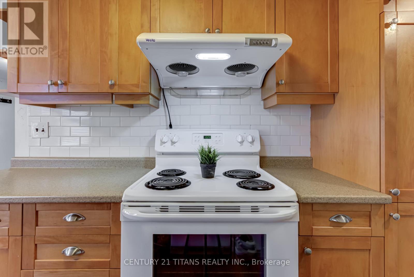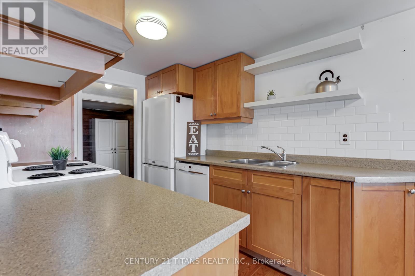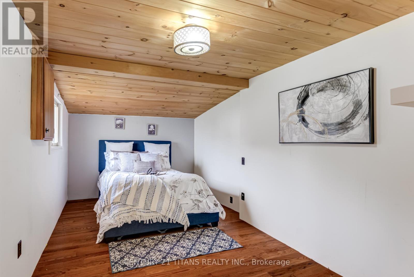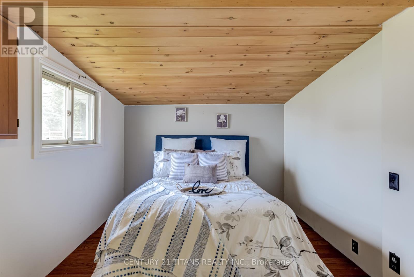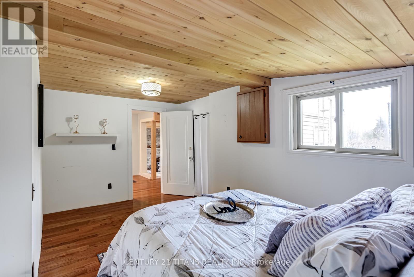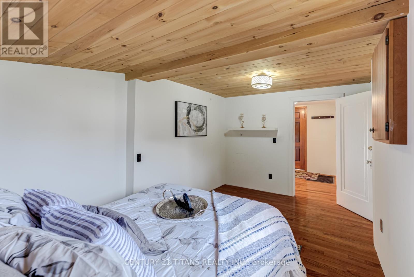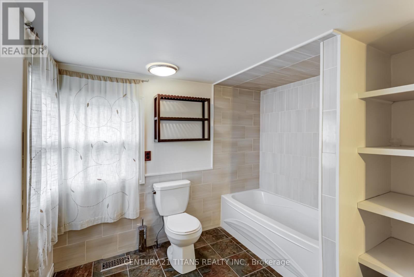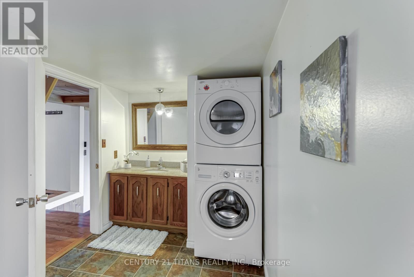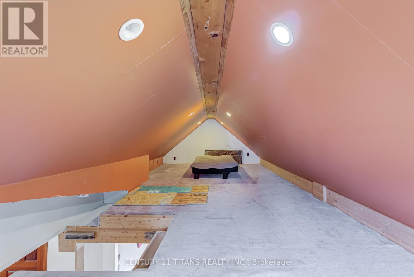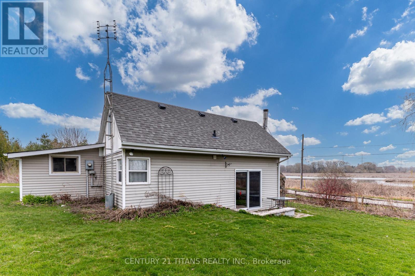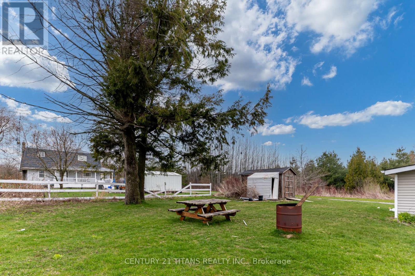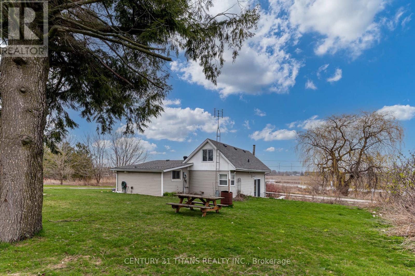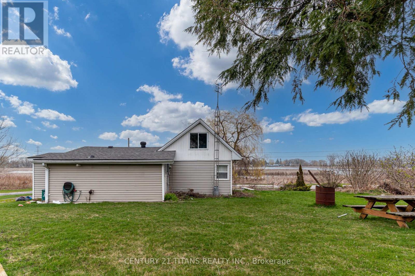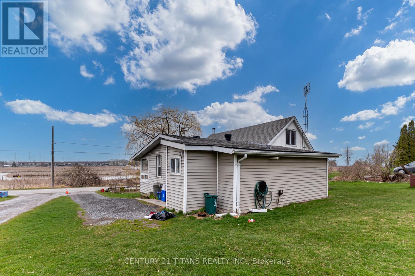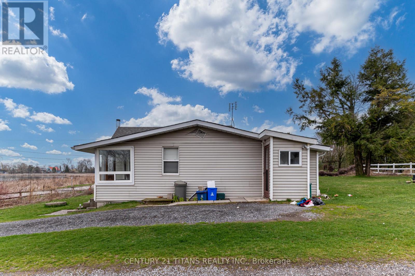2 Bedroom
1 Bathroom
700 - 1,100 ft2
Fireplace
Window Air Conditioner
Forced Air
Waterfront
$2,500 Monthly
Country Living Close to the City! Discover this unique home with a 79-foot frontage overlooking the lagoon and marina, offering breathtaking views of the beach and Lake Ontario right from your front door. Enjoy open fields as your neighbor, a sunken living room, and a sliding walkout to your private patio perfect for relaxation or entertaining. The home features a spacious 4-piece bathroom, an upper area for storage or the potential to create an additional bedroom. Watch the sunrise from your front door and the sunset from your patio. Includes all appliances, ceiling fans, newer furnace, windows, and roof, plus a water filter UV light. This is your own private paradise a rare blend of natural beauty and modern comfort. (id:47351)
Property Details
|
MLS® Number
|
E12363356 |
|
Property Type
|
Single Family |
|
Community Name
|
Bowmanville |
|
Easement
|
Unknown, None |
|
Equipment Type
|
Water Heater |
|
Features
|
In Suite Laundry |
|
Parking Space Total
|
4 |
|
Rental Equipment Type
|
Water Heater |
|
Structure
|
Shed |
|
View Type
|
Direct Water View |
|
Water Front Type
|
Waterfront |
Building
|
Bathroom Total
|
1 |
|
Bedrooms Above Ground
|
2 |
|
Bedrooms Total
|
2 |
|
Amenities
|
Fireplace(s) |
|
Appliances
|
Water Heater, Dryer, Stove, Washer, Refrigerator |
|
Basement Type
|
Crawl Space |
|
Construction Style Attachment
|
Detached |
|
Cooling Type
|
Window Air Conditioner |
|
Exterior Finish
|
Vinyl Siding |
|
Fireplace Present
|
Yes |
|
Flooring Type
|
Laminate |
|
Foundation Type
|
Unknown |
|
Heating Fuel
|
Natural Gas |
|
Heating Type
|
Forced Air |
|
Stories Total
|
2 |
|
Size Interior
|
700 - 1,100 Ft2 |
|
Type
|
House |
Parking
Land
|
Access Type
|
Year-round Access |
|
Acreage
|
No |
|
Sewer
|
Septic System |
Rooms
| Level |
Type |
Length |
Width |
Dimensions |
|
Main Level |
Kitchen |
1.78 m |
2.55 m |
1.78 m x 2.55 m |
|
Main Level |
Dining Room |
2.34 m |
2.57 m |
2.34 m x 2.57 m |
|
Main Level |
Living Room |
3.48 m |
3.9 m |
3.48 m x 3.9 m |
|
Main Level |
Sunroom |
5.42 m |
1.46 m |
5.42 m x 1.46 m |
|
Main Level |
Primary Bedroom |
2.7 m |
4.79 m |
2.7 m x 4.79 m |
https://www.realtor.ca/real-estate/28774728/130-west-beach-road-clarington-bowmanville-bowmanville
