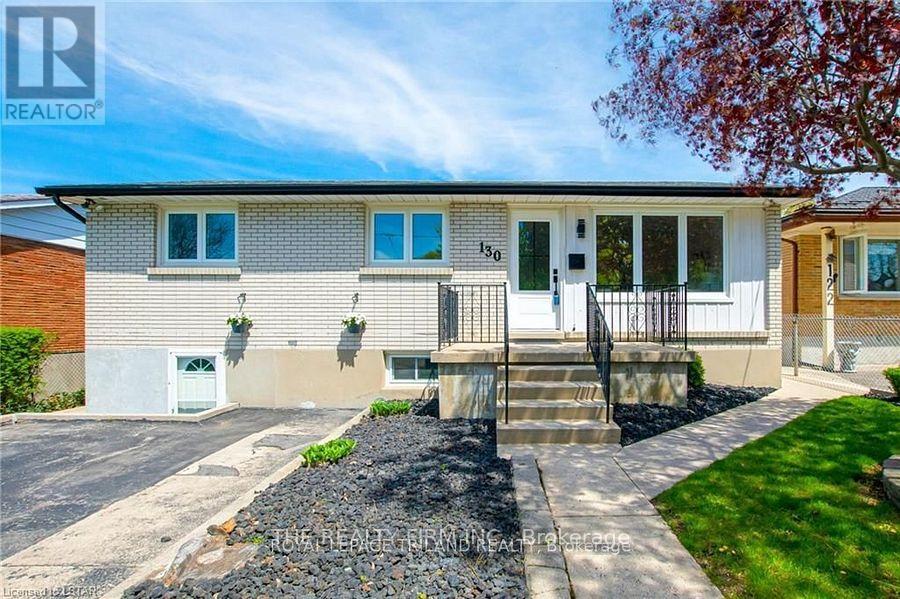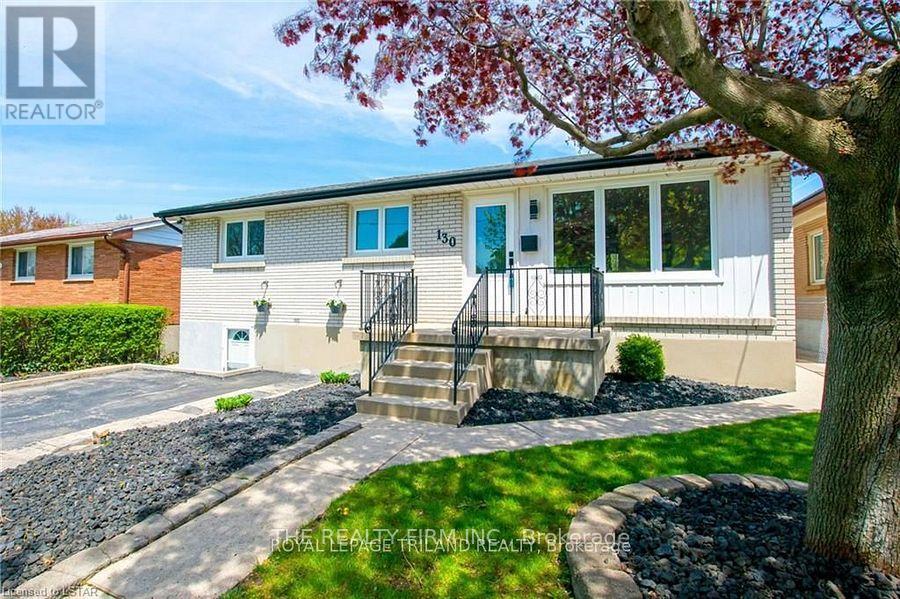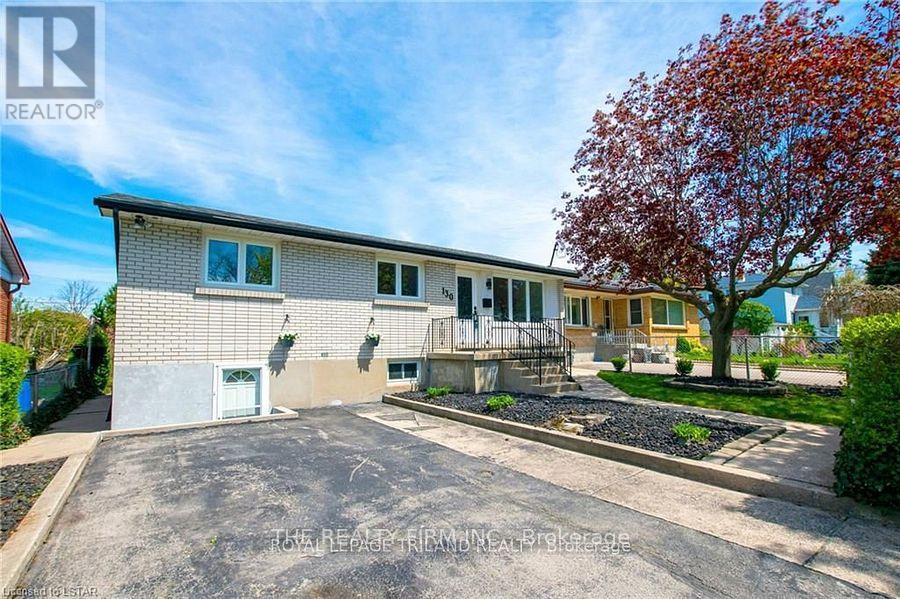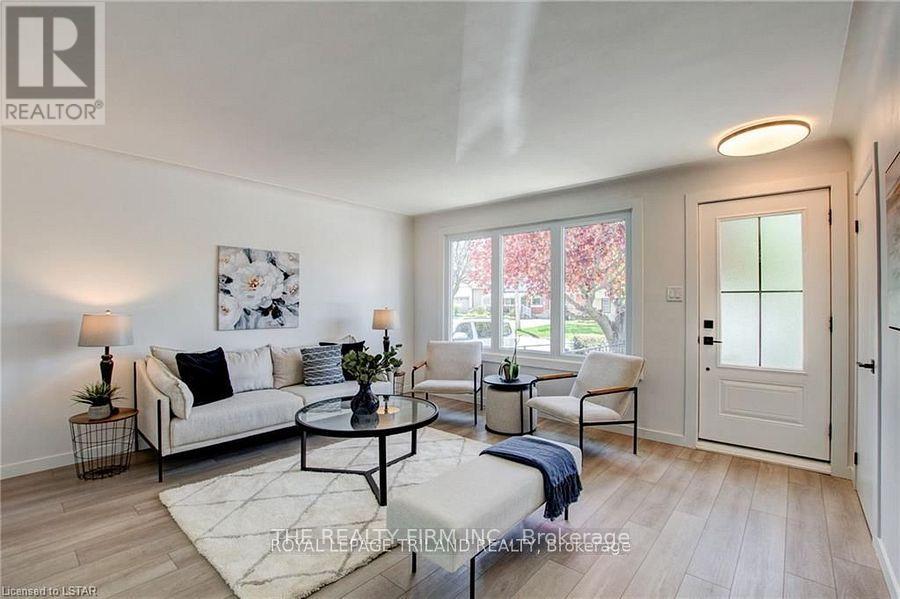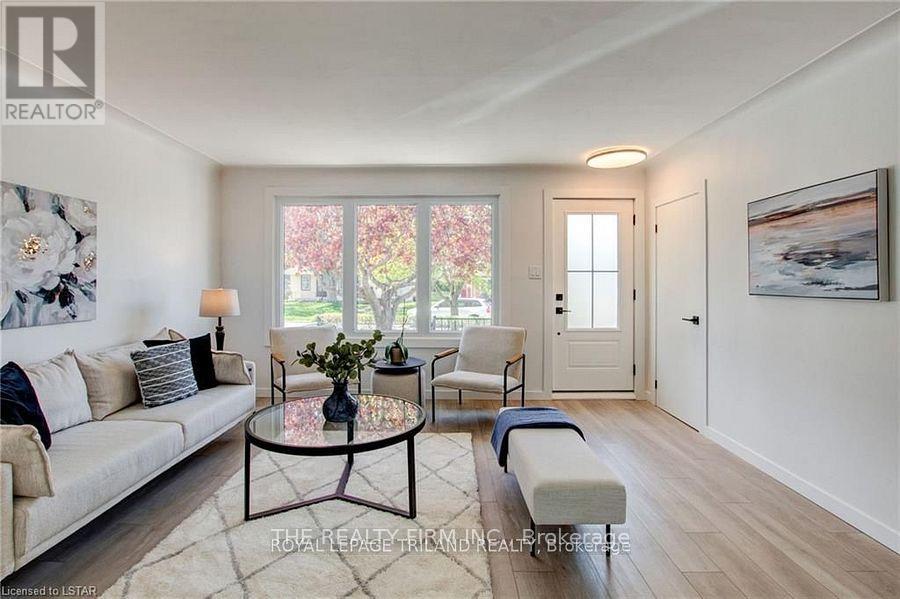2 Bedroom
1 Bathroom
700 - 1,100 ft2
Bungalow
Central Air Conditioning
Forced Air
$1,600 Monthly
2 Bedrooms available on the main floor shared with one other Tenant. All inclusive Rent! This jaw-dropping East-end bungalow is ready to start ticking off boxes on your list. The story begins in a completely reimagined first floor that has been completely remodeled into a fully open concept design that looks like it was lifted from the pages of a magazine. Lots of windows at the front and rear let light pour in, and sleek luxury vinyl plank flooring provides a warm but modern feel to this beautiful space. People and conversations can flow easily from the large living room into the dining room, next to a kitchen that is anchored by an impressive quartz-topped island that doubles as a breakfast bar. There is lots of storage in modern cabinets framed by an intricate tile backsplash. The main has three nice bedrooms alongside a show-stopping 4 piece main bath that includes a spa-worthy dual head shower with tile and glass surround. This is a quiet, mature street and the lot has been beautifully landscaped and maintained, while the fenced yard includes a concrete patio and large shed. This location could appeal to a wide cross section of potential tenants: It is close to parks and schools, Oxbury Centre for groceries and essentials, and very close to Fanshawe College by car or transit with easy access to the 401. As a bonus furnace, AC and windows have all been updated. (id:47351)
Property Details
|
MLS® Number
|
X12327252 |
|
Property Type
|
Single Family |
|
Community Name
|
East C |
|
Amenities Near By
|
Park, Place Of Worship, Public Transit, Schools |
|
Communication Type
|
High Speed Internet |
|
Community Features
|
Community Centre |
|
Features
|
Flat Site, Dry |
|
Parking Space Total
|
2 |
|
Structure
|
Patio(s), Porch |
Building
|
Bathroom Total
|
1 |
|
Bedrooms Above Ground
|
2 |
|
Bedrooms Total
|
2 |
|
Age
|
51 To 99 Years |
|
Architectural Style
|
Bungalow |
|
Basement Development
|
Finished |
|
Basement Type
|
Full (finished) |
|
Cooling Type
|
Central Air Conditioning |
|
Exterior Finish
|
Aluminum Siding, Brick |
|
Fire Protection
|
Smoke Detectors |
|
Foundation Type
|
Poured Concrete |
|
Heating Fuel
|
Natural Gas |
|
Heating Type
|
Forced Air |
|
Stories Total
|
1 |
|
Size Interior
|
700 - 1,100 Ft2 |
|
Type
|
Other |
|
Utility Water
|
Municipal Water |
Parking
|
Detached Garage
|
|
|
No Garage
|
|
Land
|
Acreage
|
No |
|
Fence Type
|
Fenced Yard |
|
Land Amenities
|
Park, Place Of Worship, Public Transit, Schools |
|
Sewer
|
Sanitary Sewer |
|
Size Depth
|
132 Ft ,1 In |
|
Size Frontage
|
46 Ft ,9 In |
|
Size Irregular
|
46.8 X 132.1 Ft ; 132.10 Ft X 45.17 Ft X 132.10 Ft X 45.17 |
|
Size Total Text
|
46.8 X 132.1 Ft ; 132.10 Ft X 45.17 Ft X 132.10 Ft X 45.17|under 1/2 Acre |
Rooms
| Level |
Type |
Length |
Width |
Dimensions |
|
Main Level |
Family Room |
4.47 m |
4.14 m |
4.47 m x 4.14 m |
|
Main Level |
Other |
5.77 m |
6.05 m |
5.77 m x 6.05 m |
|
Main Level |
Bedroom 2 |
3.33 m |
3 m |
3.33 m x 3 m |
|
Main Level |
Bedroom 3 |
2.44 m |
3.12 m |
2.44 m x 3.12 m |
|
Main Level |
Bathroom |
3 m |
2.5 m |
3 m x 2.5 m |
Utilities
|
Cable
|
Installed |
|
Electricity
|
Installed |
|
Sewer
|
Installed |
https://www.realtor.ca/real-estate/28695762/130-appel-street-london-east-east-c-east-c
