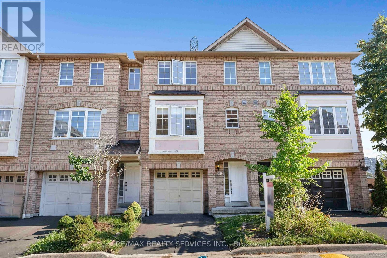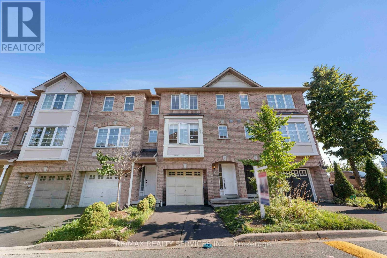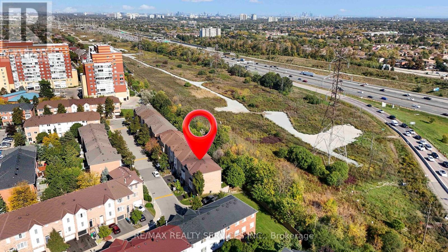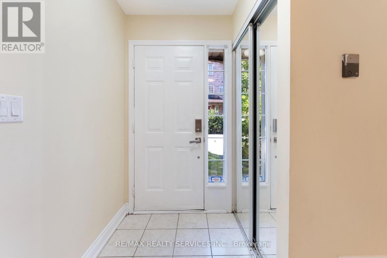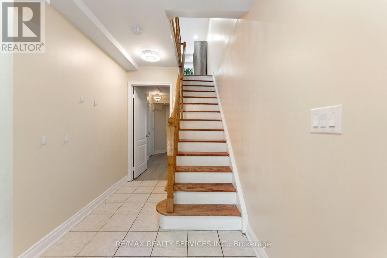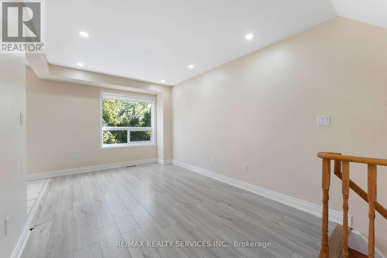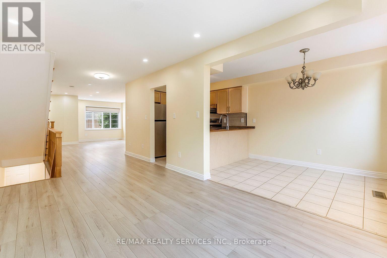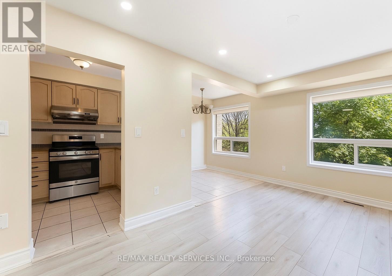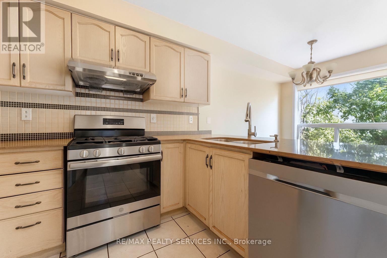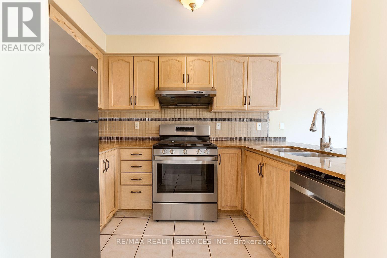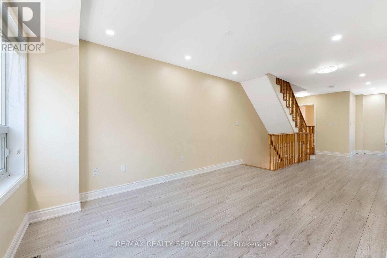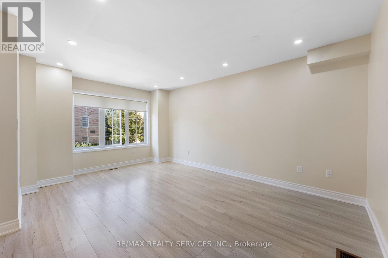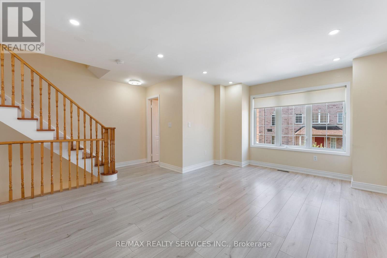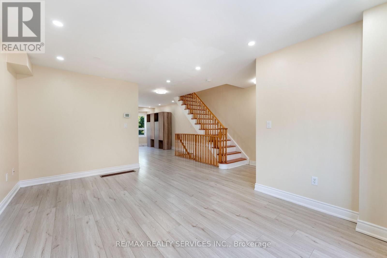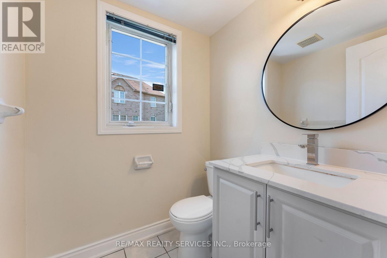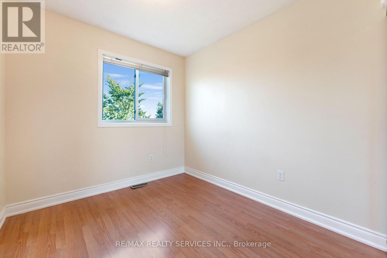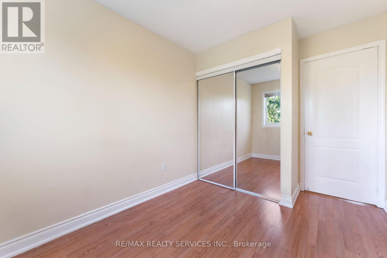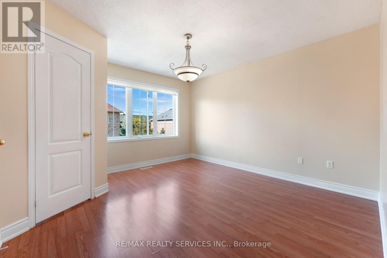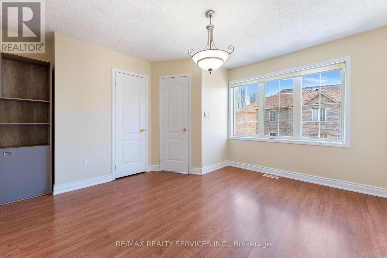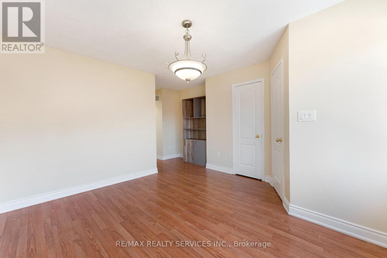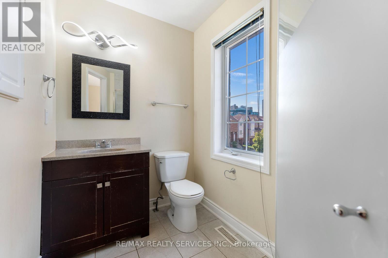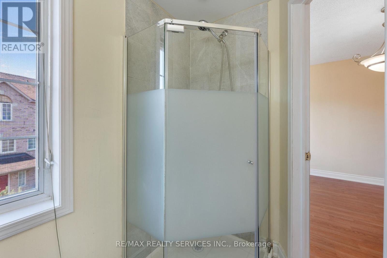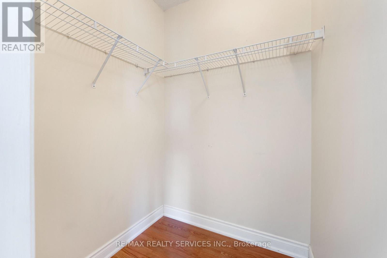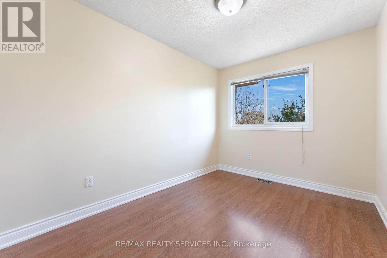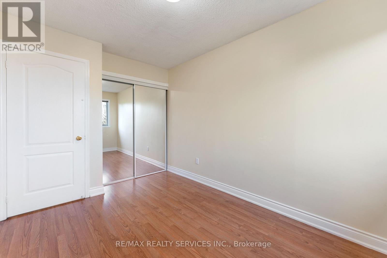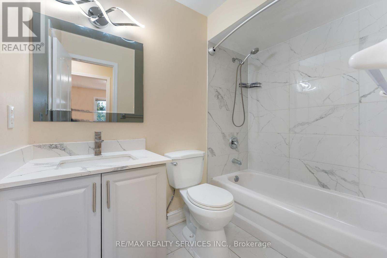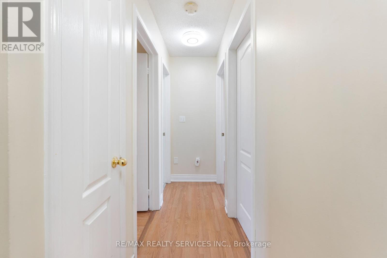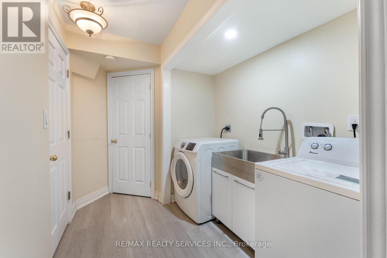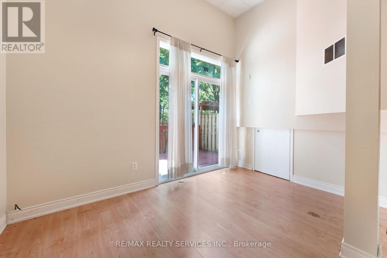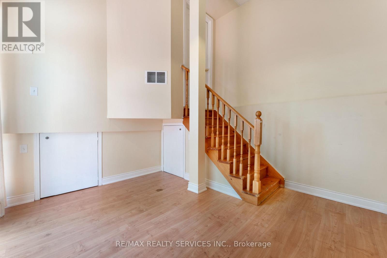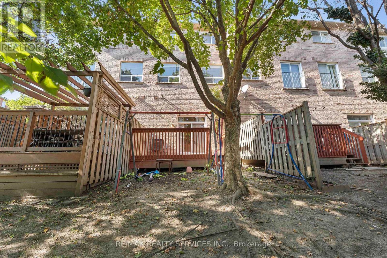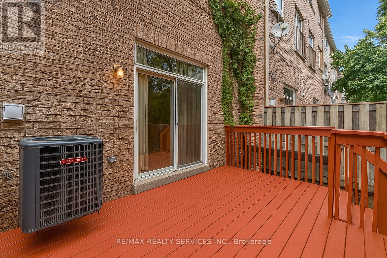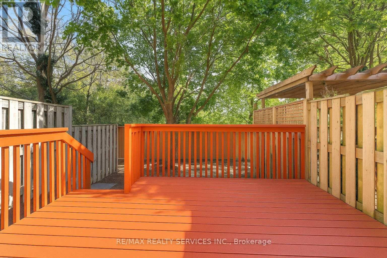3 Bedroom
3 Bathroom
1,600 - 1,799 ft2
Central Air Conditioning
Forced Air
$3,200 Monthly
Discover this beautifully updated condo townhouse in one of Mississauga's most desirable and family-oriented neighborhoods. Boasting 3 spacious bedrooms and 3 bathrooms, this home offers the added benefit of accessibility as it is very centrally located. The bright, open-concept layout is perfect for everyday living and entertaining, while the finished walk-out basement provides flexible space for a home office, recreation room, or an additional bedroom. Great Layout With Eat In Area And Lots Of Natural Light, Fridge, Stove, B/I Dishwasher, Range Hood, Washer, Dryer, All Windows Coverings/Blinds and Garage Remote. Enjoy city living with in a prime location just minutes from top-rated schools, Square One Mall, parks, Frank McKechnie Community Centre, and Mi-Way transit. Commuters will appreciate quick access to Hurontario Street, the new LRT line, and Pearson Airport. With a children's play area steps away and Huron Park within walking distance, this home combines comfort, convenience, and a strong sense of community. (id:47351)
Property Details
|
MLS® Number
|
W12420268 |
|
Property Type
|
Single Family |
|
Community Name
|
Hurontario |
|
Amenities Near By
|
Public Transit, Schools |
|
Community Features
|
Pet Restrictions, School Bus |
|
Equipment Type
|
Water Heater |
|
Parking Space Total
|
2 |
|
Rental Equipment Type
|
Water Heater |
Building
|
Bathroom Total
|
3 |
|
Bedrooms Above Ground
|
3 |
|
Bedrooms Total
|
3 |
|
Appliances
|
Window Coverings |
|
Basement Development
|
Finished |
|
Basement Features
|
Walk Out |
|
Basement Type
|
N/a (finished) |
|
Cooling Type
|
Central Air Conditioning |
|
Exterior Finish
|
Brick |
|
Flooring Type
|
Ceramic, Hardwood |
|
Half Bath Total
|
1 |
|
Heating Fuel
|
Natural Gas |
|
Heating Type
|
Forced Air |
|
Stories Total
|
3 |
|
Size Interior
|
1,600 - 1,799 Ft2 |
|
Type
|
Row / Townhouse |
Parking
Land
|
Acreage
|
No |
|
Land Amenities
|
Public Transit, Schools |
Rooms
| Level |
Type |
Length |
Width |
Dimensions |
|
Second Level |
Primary Bedroom |
5.5 m |
2.8 m |
5.5 m x 2.8 m |
|
Second Level |
Bedroom 2 |
3.4 m |
2.56 m |
3.4 m x 2.56 m |
|
Second Level |
Bedroom 3 |
3.4 m |
2.5 m |
3.4 m x 2.5 m |
|
Lower Level |
Recreational, Games Room |
3.6 m |
3.5 m |
3.6 m x 3.5 m |
|
Main Level |
Kitchen |
4.9 m |
2.3 m |
4.9 m x 2.3 m |
|
Main Level |
Living Room |
5.09 m |
4 m |
5.09 m x 4 m |
|
Main Level |
Dining Room |
5.6 m |
2.8 m |
5.6 m x 2.8 m |
https://www.realtor.ca/real-estate/28898880/130-80-acorn-place-mississauga-hurontario-hurontario
