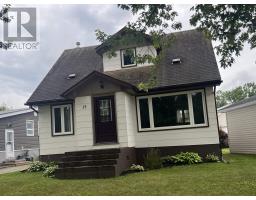3 Bedroom
2 Bathroom
1,118 ft2
Air Conditioned, Central Air Conditioning
Forced Air
$195,000
Move-in ready, one-and-a-half storey home with three bedrooms. Half-bath on the first floor, full bath on the second floor. Located in a quiet neighbourhood, close to Northern Lakes K-12 School, and a ten-minute walk to the town centre. Green spaces within easy walking distance. Open spacious living/dining area, with updated kitchen and appliances. Bright and airy home with natural light throughout, and hand-crank casement windows. Original refinished wooden floors on the main. The home is well insulated, with natural gas heat and central-air conditioning. Poured concrete basement with cold room. Private back garden with out-door gazebo, and garden shed. Detached, single-car garage built in 2020. Just move right in to 13 Spruce Road! (id:47351)
Property Details
|
MLS® Number
|
TB252419 |
|
Property Type
|
Single Family |
|
Community Name
|
Atikokan |
|
Communication Type
|
High Speed Internet |
|
Storage Type
|
Storage Shed |
|
Structure
|
Deck, Shed |
Building
|
Bathroom Total
|
2 |
|
Bedrooms Above Ground
|
2 |
|
Bedrooms Below Ground
|
1 |
|
Bedrooms Total
|
3 |
|
Appliances
|
Stove, Microwave, Freezer, Refrigerator |
|
Basement Development
|
Partially Finished |
|
Basement Type
|
Full (partially Finished) |
|
Constructed Date
|
1954 |
|
Construction Style Attachment
|
Detached |
|
Cooling Type
|
Air Conditioned, Central Air Conditioning |
|
Exterior Finish
|
Asbestos |
|
Flooring Type
|
Hardwood |
|
Foundation Type
|
Poured Concrete |
|
Half Bath Total
|
1 |
|
Heating Fuel
|
Natural Gas |
|
Heating Type
|
Forced Air |
|
Stories Total
|
2 |
|
Size Interior
|
1,118 Ft2 |
|
Utility Water
|
Municipal Water |
Parking
Land
|
Access Type
|
Road Access |
|
Acreage
|
No |
|
Sewer
|
Sanitary Sewer |
|
Size Frontage
|
65.0200 |
|
Size Total Text
|
Under 1/2 Acre |
Rooms
| Level |
Type |
Length |
Width |
Dimensions |
|
Second Level |
Primary Bedroom |
|
|
11'11" x 10'02" |
|
Second Level |
Bedroom |
|
|
11'11" x 08'01" |
|
Second Level |
Bathroom |
|
|
4-Piece |
|
Basement |
Bonus Room |
|
|
9'08" x 09'02" |
|
Basement |
Laundry Room |
|
|
13'08" x 09'03" |
|
Basement |
Utility Room |
|
|
9'09" x 08'08" |
|
Basement |
Other |
|
|
16'06" x 15'06" |
|
Main Level |
Living Room |
|
|
16' x 12' |
|
Main Level |
Kitchen |
|
|
12'07" x 10'00" |
|
Main Level |
Dining Room |
|
|
11'01" x 10'03" |
|
Main Level |
Bedroom |
|
|
10'03" x 09'01" |
|
Main Level |
Bathroom |
|
|
2-Piece |
Utilities
|
Cable
|
Available |
|
Electricity
|
Available |
|
Natural Gas
|
Available |
|
Telephone
|
Available |
https://www.realtor.ca/real-estate/28696698/13-spruce-rd-atikokan-atikokan




























