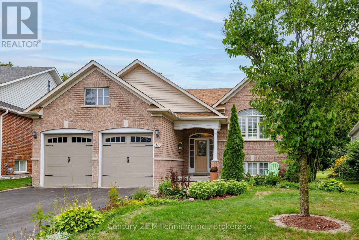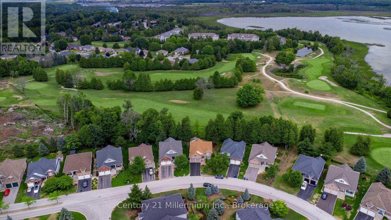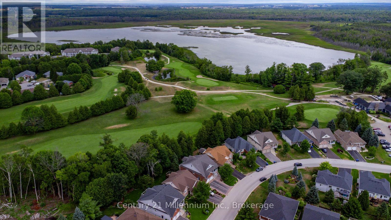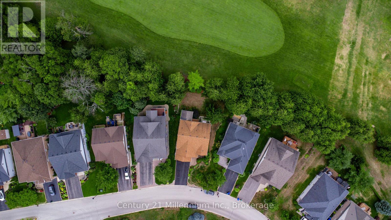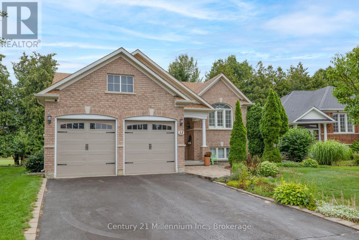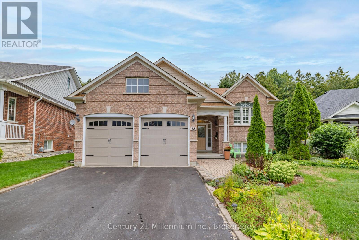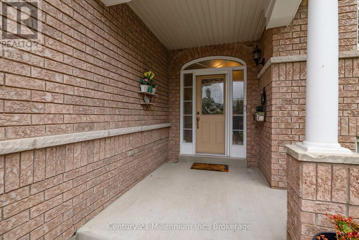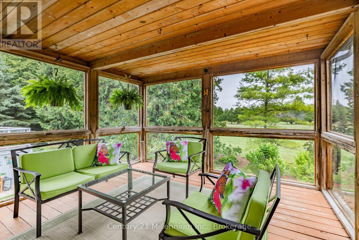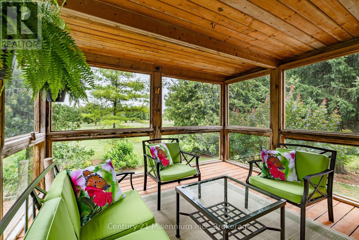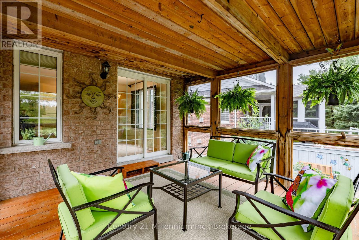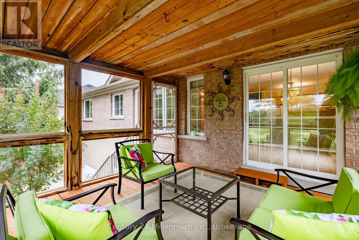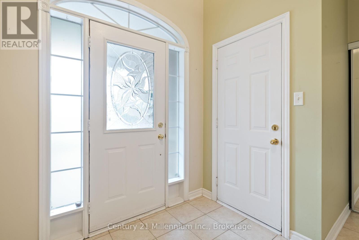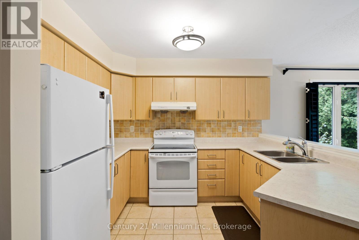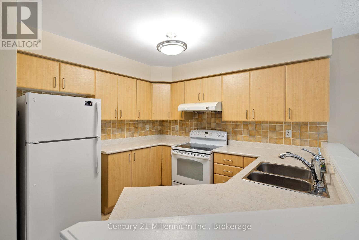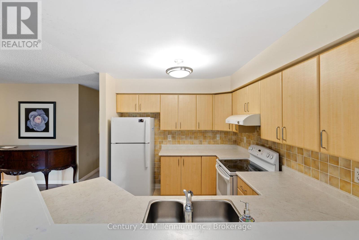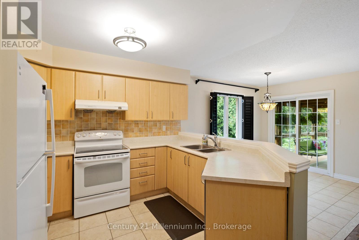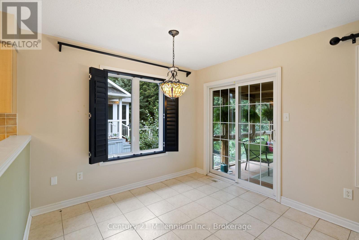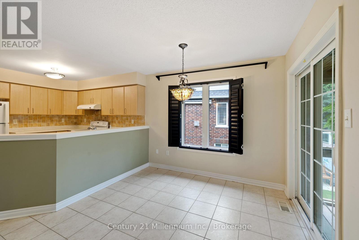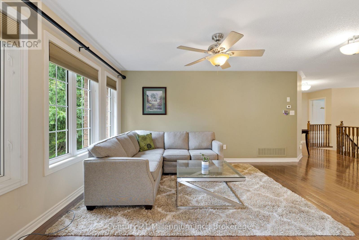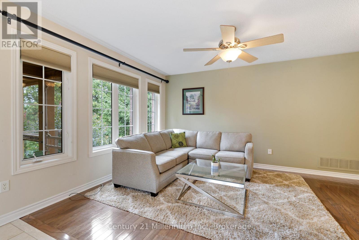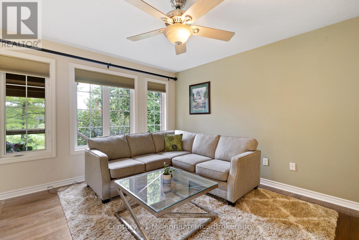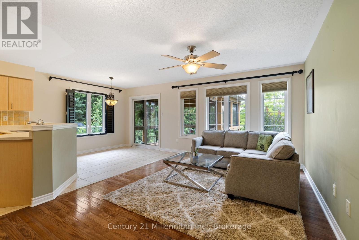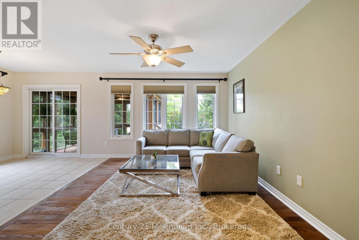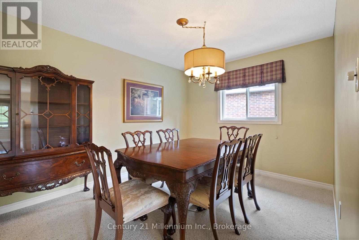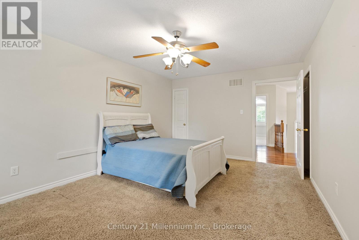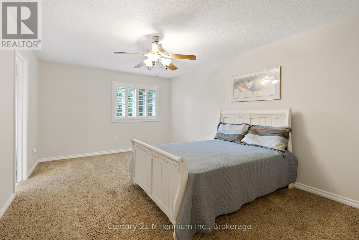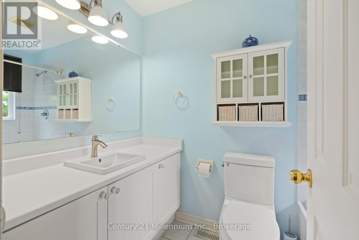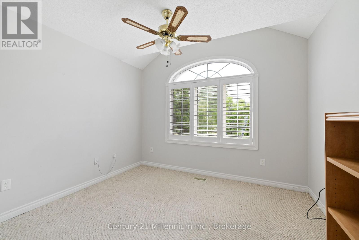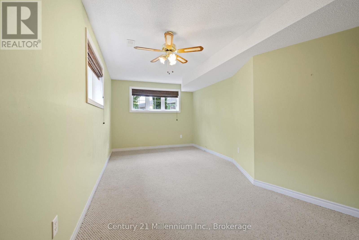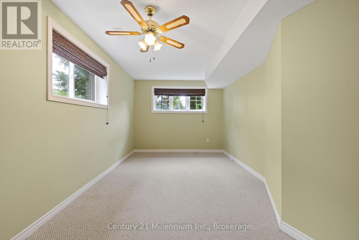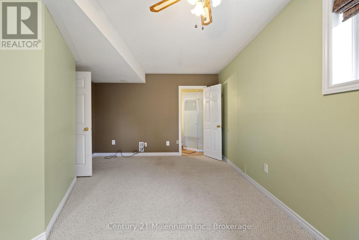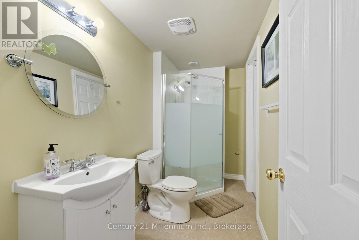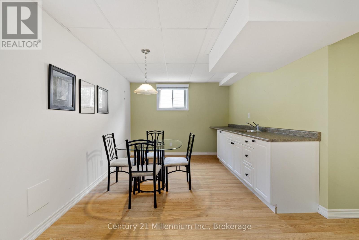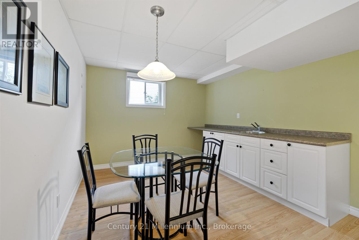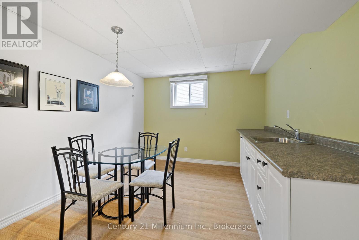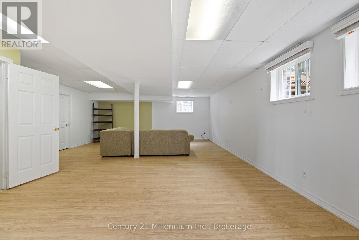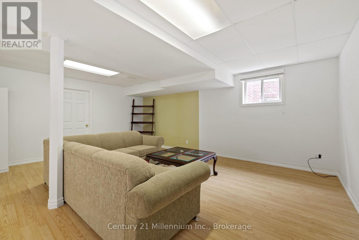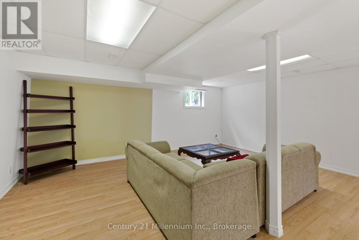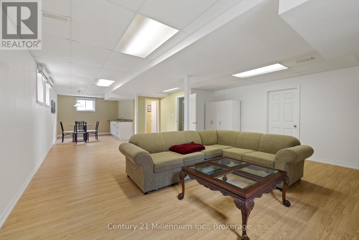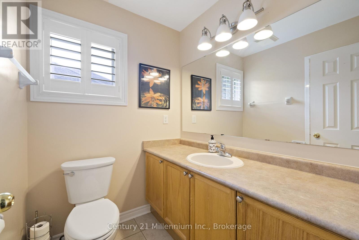3 Bedroom
3 Bathroom
1,100 - 1,500 ft2
Raised Bungalow
Central Air Conditioning
Forced Air
$649,900
Priced to sell!! All brick bungalow backing onto golf course!! 3 bed, 3 bath home with finished basement.....Main floor has 2 bedrooms, open concept kitchen/family room , formal dining room and walkout to screened sunroom addition overlooking the green. Spacious primary bedroom with walk in closet and full ensuite bath has separate tub and shower. Finished basement with large rec room, kitchenette, 3rd bedroom with semi ensuite bath and utility/storage area. New furnace in January/25. New fridge in kitchen. Great opportunity at a great price! (id:47351)
Property Details
|
MLS® Number
|
S12357004 |
|
Property Type
|
Single Family |
|
Community Name
|
Wasaga Beach |
|
Amenities Near By
|
Golf Nearby |
|
Features
|
Flat Site |
|
Parking Space Total
|
6 |
Building
|
Bathroom Total
|
3 |
|
Bedrooms Above Ground
|
2 |
|
Bedrooms Below Ground
|
1 |
|
Bedrooms Total
|
3 |
|
Age
|
16 To 30 Years |
|
Architectural Style
|
Raised Bungalow |
|
Basement Development
|
Finished |
|
Basement Type
|
N/a (finished) |
|
Construction Style Attachment
|
Detached |
|
Cooling Type
|
Central Air Conditioning |
|
Exterior Finish
|
Brick |
|
Foundation Type
|
Poured Concrete |
|
Heating Fuel
|
Natural Gas |
|
Heating Type
|
Forced Air |
|
Stories Total
|
1 |
|
Size Interior
|
1,100 - 1,500 Ft2 |
|
Type
|
House |
|
Utility Water
|
Municipal Water |
Parking
Land
|
Acreage
|
No |
|
Land Amenities
|
Golf Nearby |
|
Sewer
|
Sanitary Sewer |
|
Size Depth
|
115 Ft ,10 In |
|
Size Frontage
|
49 Ft ,3 In |
|
Size Irregular
|
49.3 X 115.9 Ft ; Rear 66.30 |
|
Size Total Text
|
49.3 X 115.9 Ft ; Rear 66.30 |
Rooms
| Level |
Type |
Length |
Width |
Dimensions |
|
Basement |
Recreational, Games Room |
5.79 m |
8.22 m |
5.79 m x 8.22 m |
|
Basement |
Bedroom 2 |
3.04 m |
6.7 m |
3.04 m x 6.7 m |
|
Basement |
Kitchen |
3.04 m |
3.04 m |
3.04 m x 3.04 m |
|
Main Level |
Dining Room |
2.74 m |
3.65 m |
2.74 m x 3.65 m |
|
Main Level |
Kitchen |
2.74 m |
3.04 m |
2.74 m x 3.04 m |
|
Main Level |
Eating Area |
2.74 m |
2.74 m |
2.74 m x 2.74 m |
|
Main Level |
Family Room |
3.04 m |
6.4 m |
3.04 m x 6.4 m |
|
Main Level |
Primary Bedroom |
3.35 m |
5.18 m |
3.35 m x 5.18 m |
|
Main Level |
Bedroom |
3.35 m |
3.65 m |
3.35 m x 3.65 m |
|
Main Level |
Laundry Room |
1.5 m |
1.5 m |
1.5 m x 1.5 m |
https://www.realtor.ca/real-estate/28760725/13-marlwood-avenue-wasaga-beach-wasaga-beach
