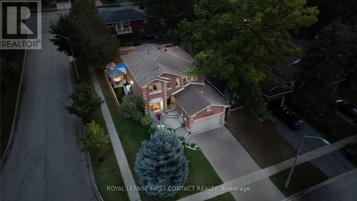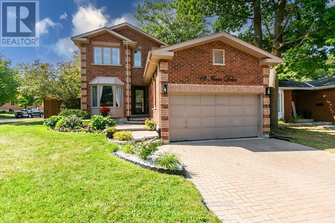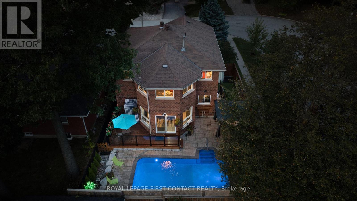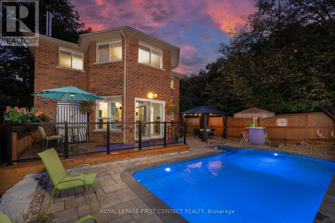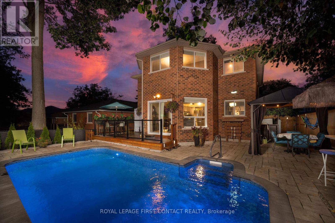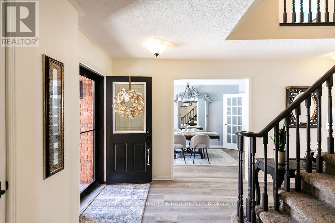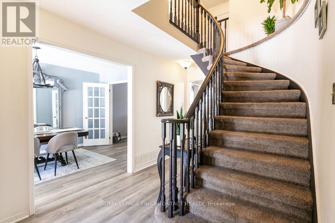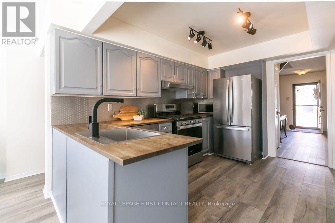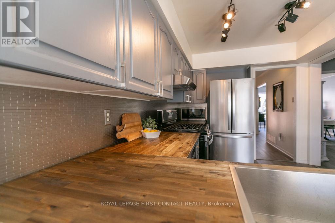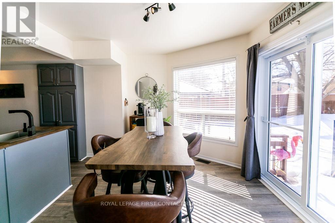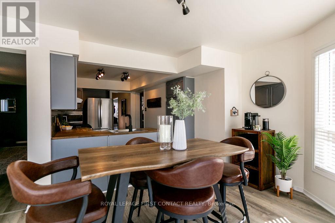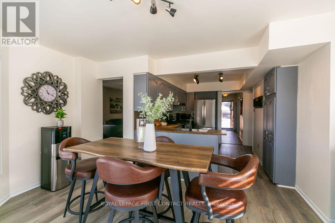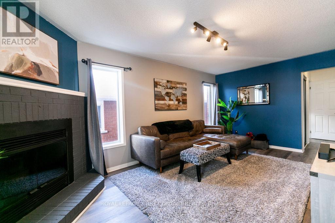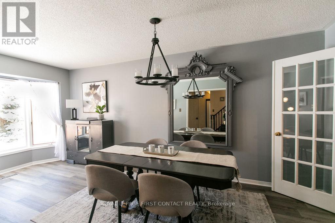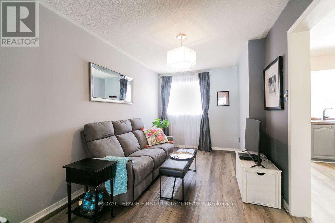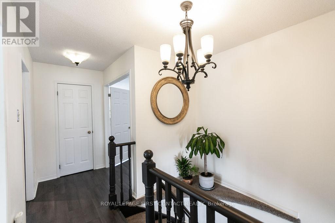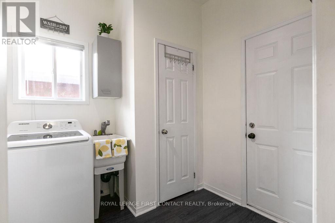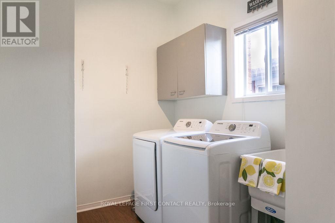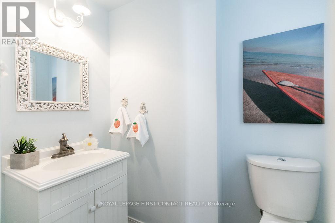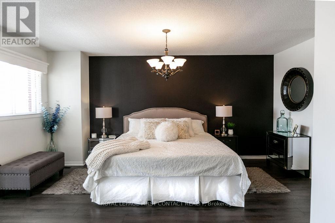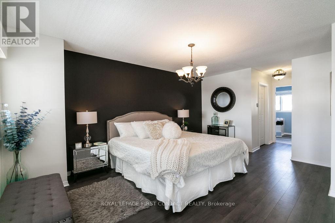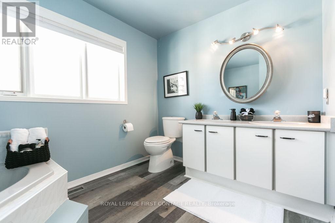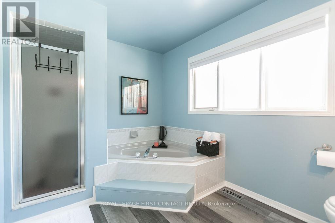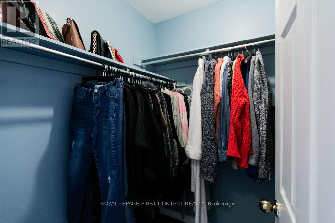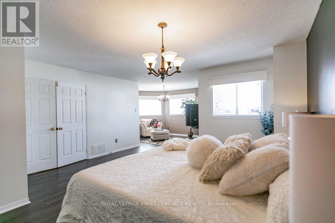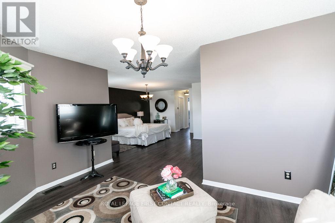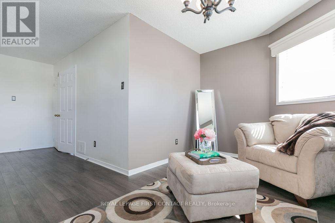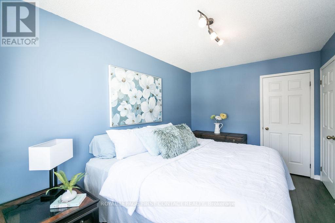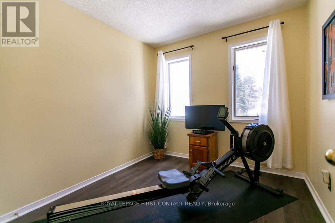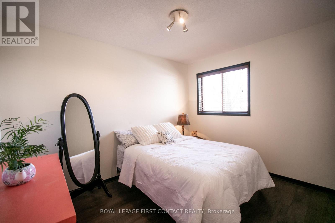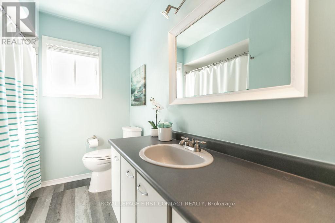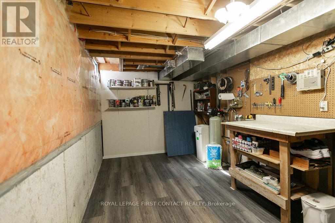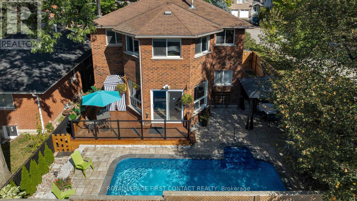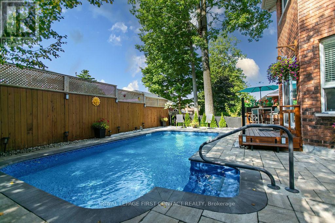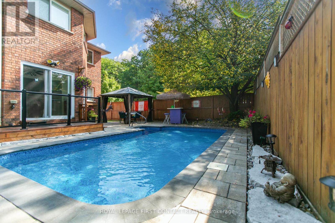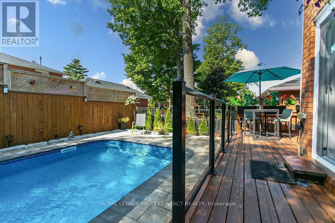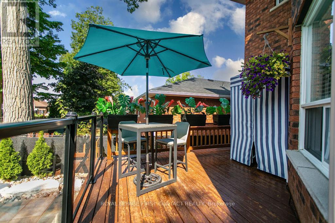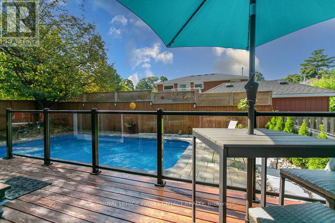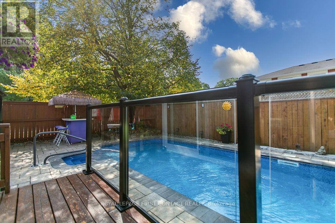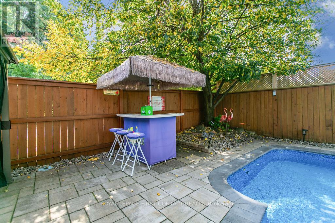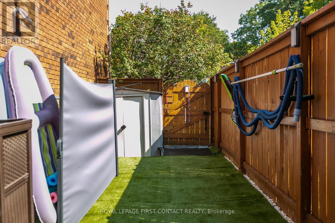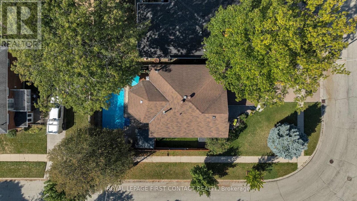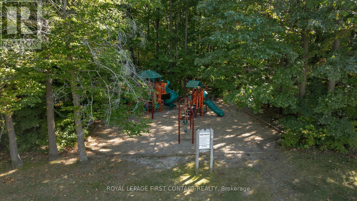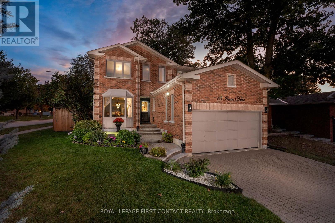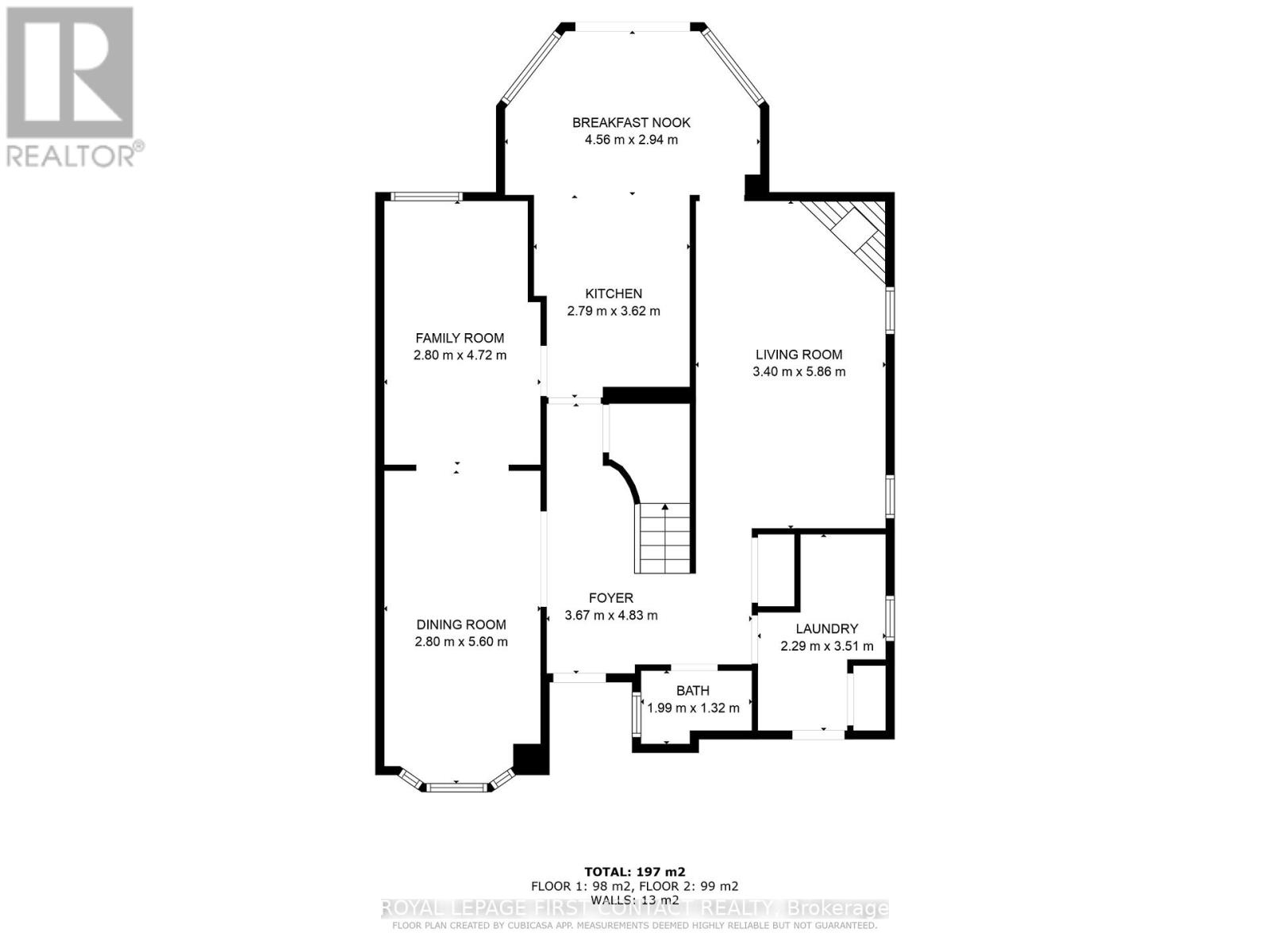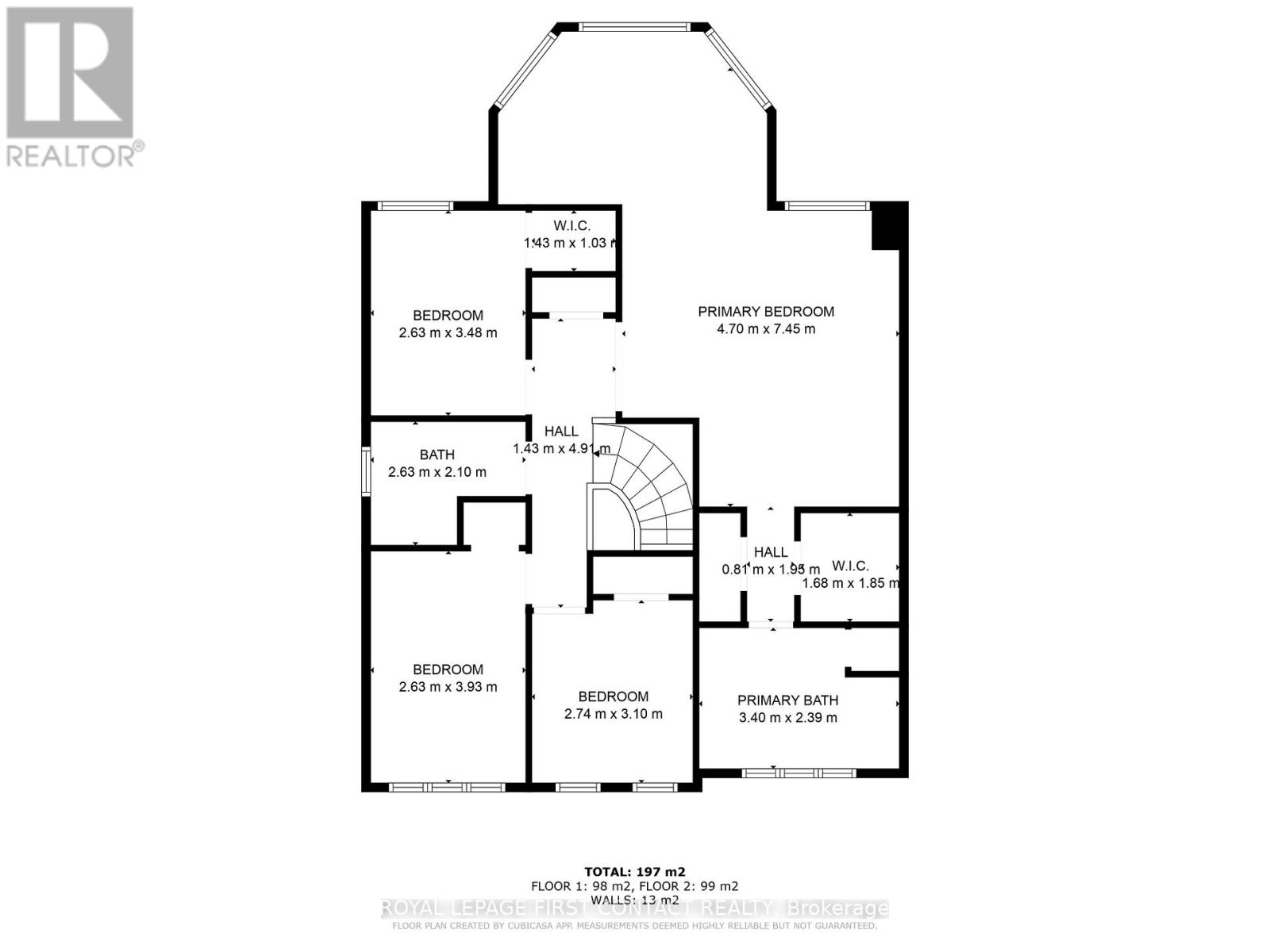4 Bedroom
3 Bathroom
2,000 - 2,500 ft2
Fireplace
Inground Pool
Central Air Conditioning
Forced Air
$999,999
Well-Maintained All-Brick 2-Storey with Heated Saltwater Pool on a Corner Lot! Welcome to this spacious and beautifully maintained all-brick 2-storey home, ideally situated on a corner lot in a family-friendly neighbourhood across from the park and scenic trails. The main floor features new luxury vinyl flooring, a bright eat-in kitchen with brand-new stainless steel appliances, a cozy living room with a wood-burning fireplace, formal dining room, powder room, and a versatile family room, perfect for kids or a home office. Convenient main floor laundry offers inside access to the garage. Upstairs, you'll find four generous bedrooms, including a large primary suite with double doors, a sitting area, double closets including one walk-in, and a 5-piece ensuite. An additional 4- piece bathroom completes the upper level.The partially finished basement includes a workshop, a rough-in for a bathroom and luxury vinyl flooring, ready for your finishing touches. The low-maintenance backyard is an entertainers dream with turf grass, a gazebo, glass-railed deck, and a stunning in-ground heated saltwater pool surrounded by new Unilock stonework. Located close to Sunnidale Park, top-rated schools, shopping, and all major amenities, this home checks all the boxes! (id:47351)
Property Details
|
MLS® Number
|
S12310685 |
|
Property Type
|
Single Family |
|
Community Name
|
Northwest |
|
Equipment Type
|
Water Heater |
|
Features
|
Sump Pump |
|
Parking Space Total
|
4 |
|
Pool Features
|
Salt Water Pool |
|
Pool Type
|
Inground Pool |
|
Rental Equipment Type
|
Water Heater |
Building
|
Bathroom Total
|
3 |
|
Bedrooms Above Ground
|
4 |
|
Bedrooms Total
|
4 |
|
Amenities
|
Fireplace(s) |
|
Appliances
|
Water Softener, Garage Door Opener Remote(s), Dishwasher, Dryer, Stove, Washer, Refrigerator |
|
Basement Development
|
Partially Finished |
|
Basement Type
|
Full (partially Finished) |
|
Construction Style Attachment
|
Detached |
|
Cooling Type
|
Central Air Conditioning |
|
Exterior Finish
|
Brick |
|
Fireplace Present
|
Yes |
|
Fireplace Total
|
1 |
|
Foundation Type
|
Poured Concrete |
|
Half Bath Total
|
1 |
|
Heating Fuel
|
Natural Gas |
|
Heating Type
|
Forced Air |
|
Stories Total
|
2 |
|
Size Interior
|
2,000 - 2,500 Ft2 |
|
Type
|
House |
|
Utility Water
|
Municipal Water |
Parking
Land
|
Acreage
|
No |
|
Sewer
|
Sanitary Sewer |
|
Size Depth
|
109 Ft ,3 In |
|
Size Frontage
|
45 Ft ,6 In |
|
Size Irregular
|
45.5 X 109.3 Ft |
|
Size Total Text
|
45.5 X 109.3 Ft |
Rooms
| Level |
Type |
Length |
Width |
Dimensions |
|
Second Level |
Bathroom |
|
|
Measurements not available |
|
Second Level |
Bathroom |
|
|
Measurements not available |
|
Second Level |
Primary Bedroom |
5.05 m |
4.75 m |
5.05 m x 4.75 m |
|
Second Level |
Bedroom 2 |
3.2 m |
2.6 m |
3.2 m x 2.6 m |
|
Second Level |
Bedroom 3 |
2.7 m |
4.3 m |
2.7 m x 4.3 m |
|
Second Level |
Bedroom 4 |
2.7 m |
3.45 m |
2.7 m x 3.45 m |
|
Main Level |
Kitchen |
6.4 m |
2.95 m |
6.4 m x 2.95 m |
|
Main Level |
Living Room |
5.8 m |
2.8 m |
5.8 m x 2.8 m |
|
Main Level |
Family Room |
5.85 m |
3.25 m |
5.85 m x 3.25 m |
|
Main Level |
Dining Room |
14.55 m |
2.8 m |
14.55 m x 2.8 m |
|
Main Level |
Laundry Room |
|
|
Measurements not available |
|
Main Level |
Bathroom |
|
|
Measurements not available |
https://www.realtor.ca/real-estate/28660583/13-irwin-drive-barrie-northwest-northwest
