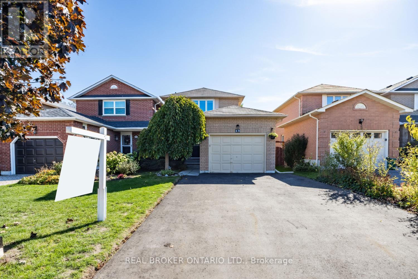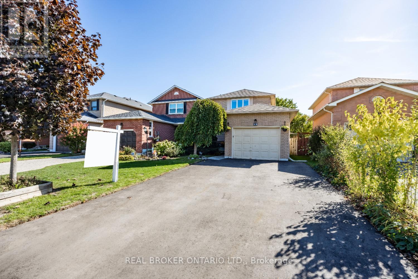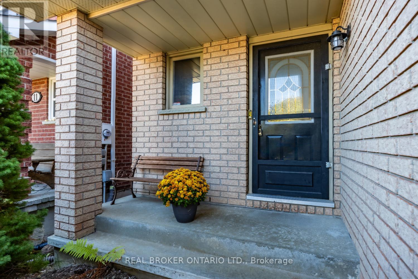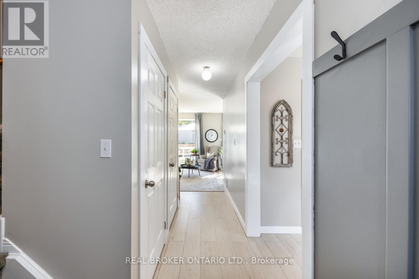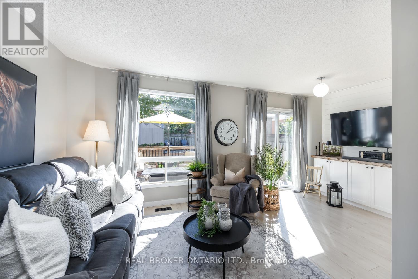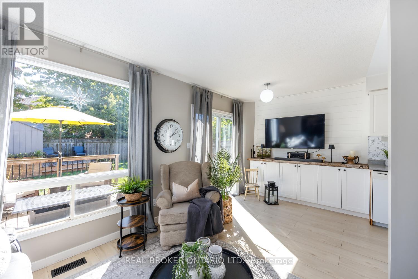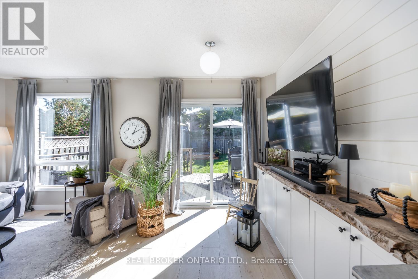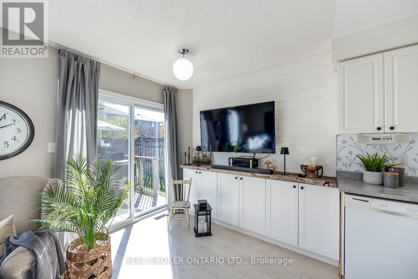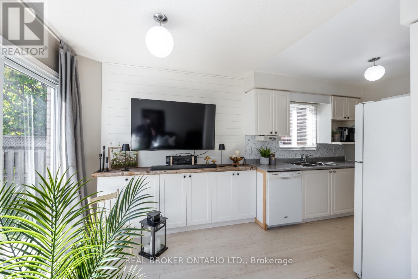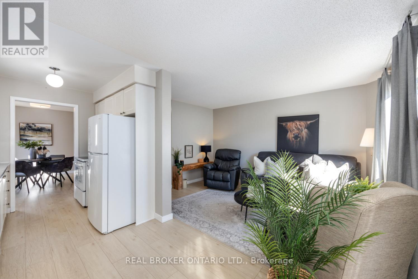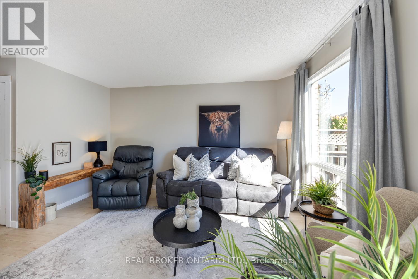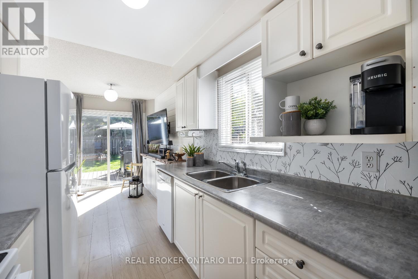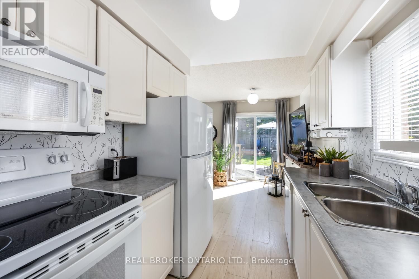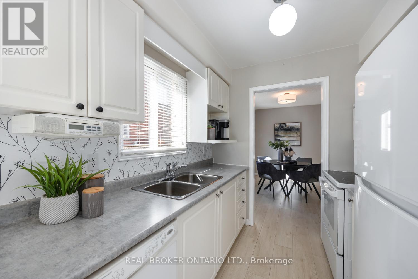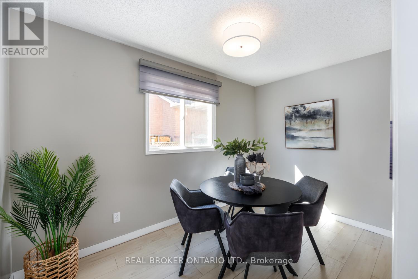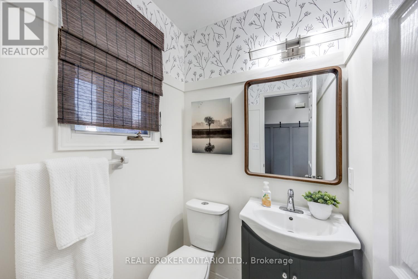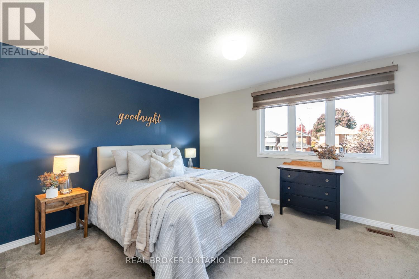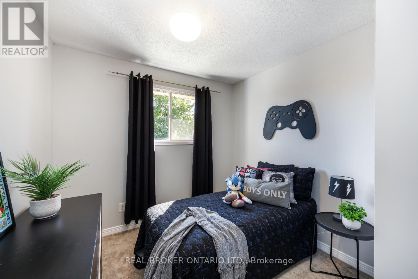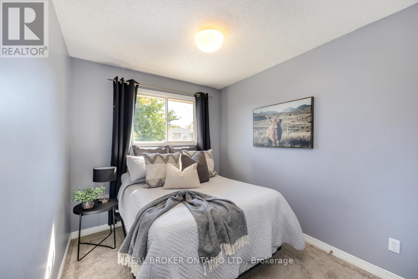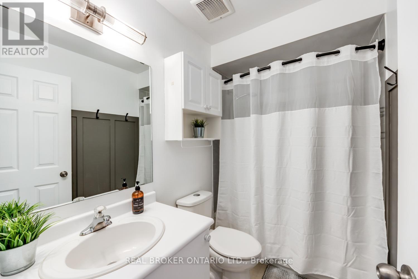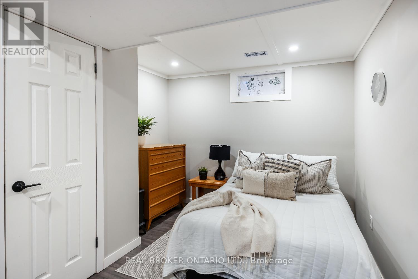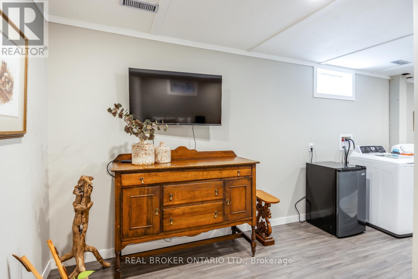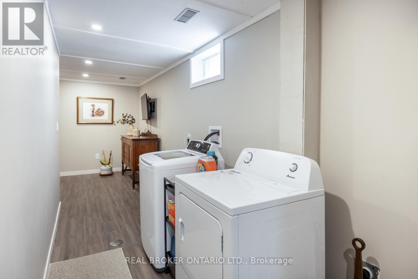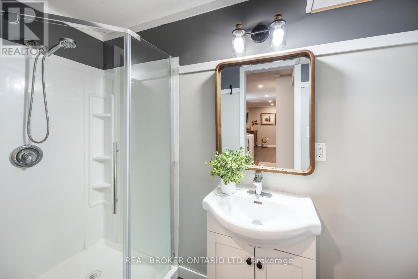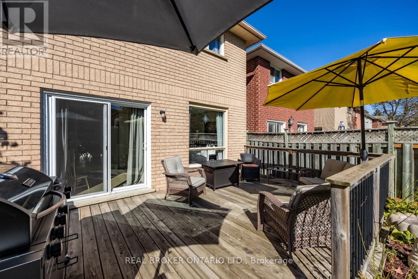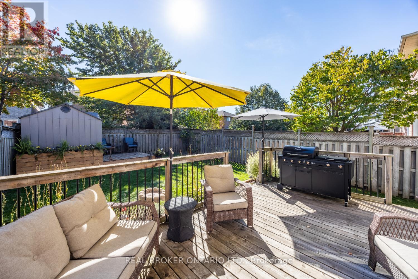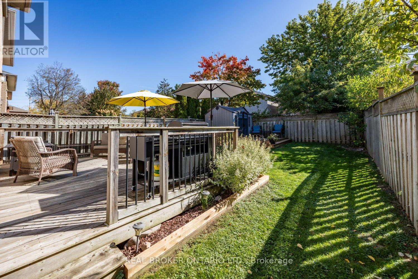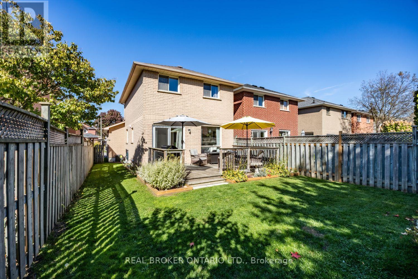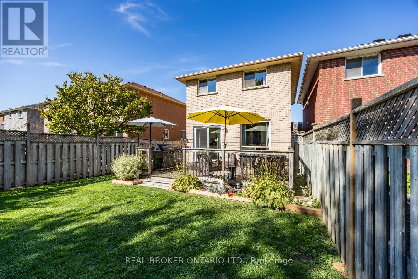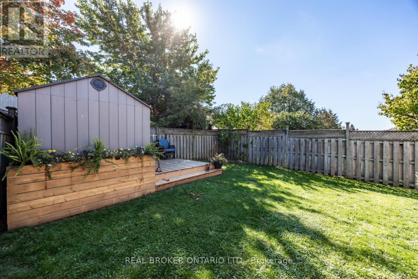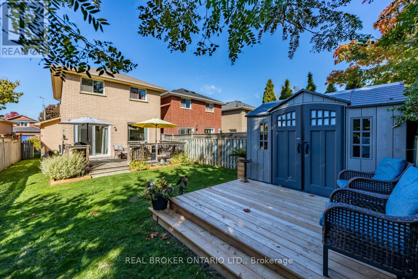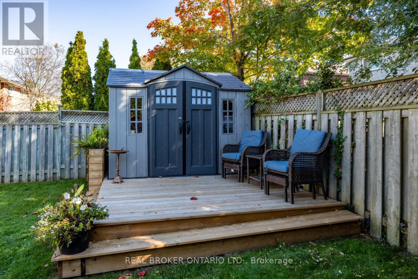3 Bedroom
3 Bathroom
1,100 - 1,500 ft2
Central Air Conditioning
Forced Air
$699,999
Welcome to this move-in ready, 3-bedroom home in a family-friendly Courtice neighbourhood with convenient access to Hwy 418 and Hwy 401. The home offers 4-car parking in the driveway, a single-car garage, and a covered front porch that invites you inside. The main floor features updated laminate flooring throughout, beginning in the foyer and leading to a bright living room with a large picture window. The functional layout includes a separate dining room and an eat-in kitchen with a window over the sink and a walkout to the back deck, perfect for family meals or summer BBQs. A convenient, 2-piece bathroom completes this level. Upstairs, you'll find a 4-piece main bathroom and three comfortable bedrooms, including a spacious primary bedroom with a walk-in closet. The finished basement provides additional living space with a versatile recreation room, 3-pc bathroom, laundry area, and extra storage. Step outside to enjoy the fully fenced backyard featuring a deck, storage shed, and raised garden bed, an ideal space for gardening, relaxing, or entertaining. This well-maintained home offers a great layout for families and is close to schools, parks, and everyday amenities. (id:47351)
Open House
This property has open houses!
Starts at:
3:00 pm
Ends at:
5:00 pm
Property Details
|
MLS® Number
|
E12463135 |
|
Property Type
|
Single Family |
|
Community Name
|
Courtice |
|
Amenities Near By
|
Public Transit, Schools |
|
Community Features
|
Community Centre |
|
Equipment Type
|
Water Heater |
|
Parking Space Total
|
5 |
|
Rental Equipment Type
|
Water Heater |
Building
|
Bathroom Total
|
3 |
|
Bedrooms Above Ground
|
3 |
|
Bedrooms Total
|
3 |
|
Appliances
|
Garage Door Opener Remote(s), Dishwasher, Dryer, Microwave, Hood Fan, Stove, Washer, Refrigerator |
|
Basement Development
|
Finished |
|
Basement Type
|
N/a (finished) |
|
Construction Style Attachment
|
Detached |
|
Cooling Type
|
Central Air Conditioning |
|
Exterior Finish
|
Brick |
|
Flooring Type
|
Laminate, Carpeted |
|
Foundation Type
|
Unknown |
|
Half Bath Total
|
1 |
|
Heating Fuel
|
Natural Gas |
|
Heating Type
|
Forced Air |
|
Stories Total
|
2 |
|
Size Interior
|
1,100 - 1,500 Ft2 |
|
Type
|
House |
|
Utility Water
|
Municipal Water |
Parking
Land
|
Acreage
|
No |
|
Fence Type
|
Fenced Yard |
|
Land Amenities
|
Public Transit, Schools |
|
Sewer
|
Sanitary Sewer |
|
Size Depth
|
111 Ft ,7 In |
|
Size Frontage
|
29 Ft ,6 In |
|
Size Irregular
|
29.5 X 111.6 Ft |
|
Size Total Text
|
29.5 X 111.6 Ft |
Rooms
| Level |
Type |
Length |
Width |
Dimensions |
|
Second Level |
Primary Bedroom |
4.26 m |
3.48 m |
4.26 m x 3.48 m |
|
Second Level |
Bedroom 2 |
3.5 m |
2.75 m |
3.5 m x 2.75 m |
|
Second Level |
Bedroom 3 |
2.89 m |
2.47 m |
2.89 m x 2.47 m |
|
Basement |
Laundry Room |
1.68 m |
4.98 m |
1.68 m x 4.98 m |
|
Basement |
Recreational, Games Room |
5.02 m |
2.94 m |
5.02 m x 2.94 m |
|
Main Level |
Kitchen |
2.28 m |
2.44 m |
2.28 m x 2.44 m |
|
Main Level |
Dining Room |
2.27 m |
3.62 m |
2.27 m x 3.62 m |
|
Main Level |
Living Room |
4.19 m |
2.88 m |
4.19 m x 2.88 m |
https://www.realtor.ca/real-estate/28990848/13-fieldcrest-avenue-clarington-courtice-courtice
