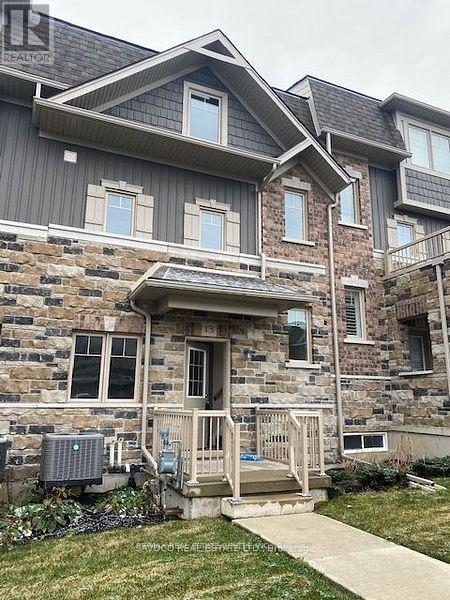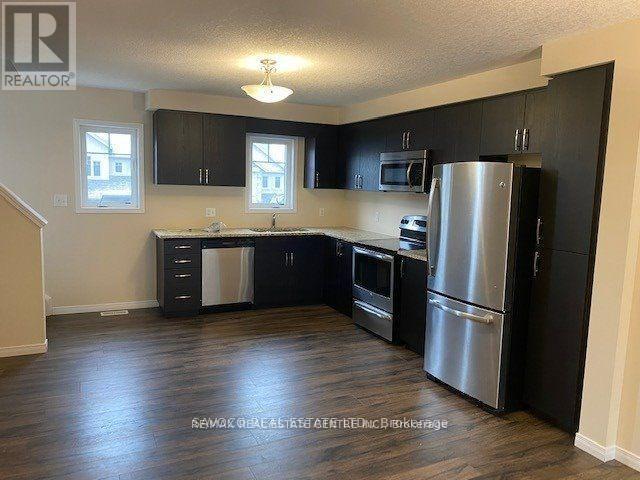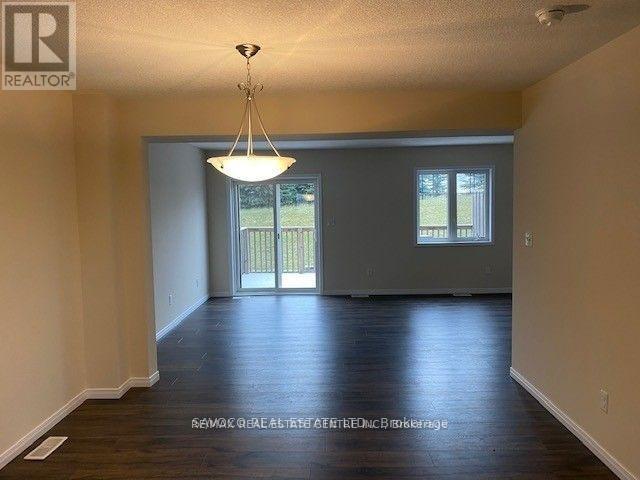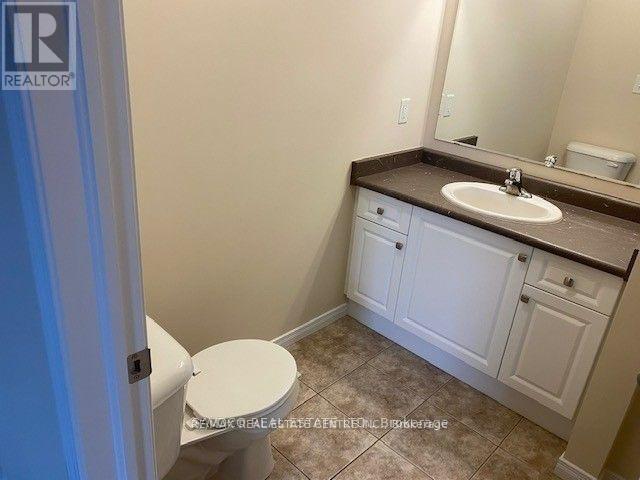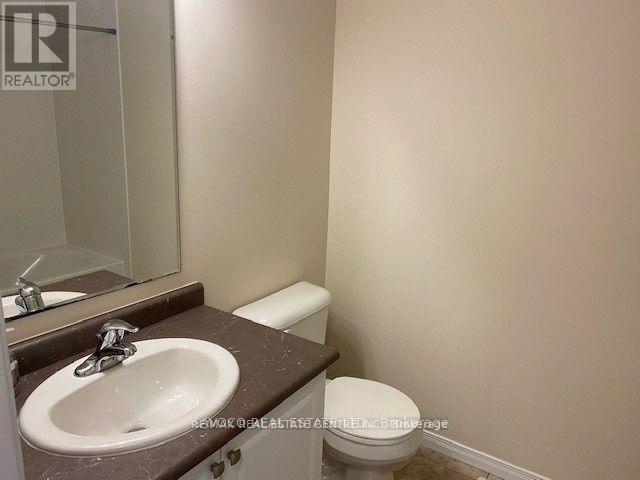3 Bedroom
3 Bathroom
3,500 - 5,000 ft2
Central Air Conditioning
Forced Air
$739,900
Double Door Garage, 2 Car Driveway,(4 Parking Total) Beautiful 3 Bedroom,2.5 Bathroom 3 Story Townhouse. Open Concept Living With Larger Kitchen. Stainless Steel Appliances & Granite Counter Tops. Large Dining Room Area & Living Room That Leads To A Large Deck. Large Master Bedroom With 4Pc Ensuite, & 2 Other Spacious Bedrooms. Great Townhouse Close To All Amenities Such As School Shopping & Highway **EXTRAS** Condo Fee $202.00 Monthly (id:47351)
Property Details
|
MLS® Number
|
X12325999 |
|
Property Type
|
Single Family |
|
Parking Space Total
|
4 |
Building
|
Bathroom Total
|
3 |
|
Bedrooms Above Ground
|
3 |
|
Bedrooms Total
|
3 |
|
Appliances
|
All |
|
Basement Development
|
Unfinished |
|
Basement Type
|
N/a (unfinished) |
|
Construction Style Attachment
|
Attached |
|
Cooling Type
|
Central Air Conditioning |
|
Exterior Finish
|
Brick, Vinyl Siding |
|
Flooring Type
|
Laminate, Carpeted |
|
Foundation Type
|
Concrete |
|
Half Bath Total
|
1 |
|
Heating Fuel
|
Natural Gas |
|
Heating Type
|
Forced Air |
|
Stories Total
|
3 |
|
Size Interior
|
3,500 - 5,000 Ft2 |
|
Type
|
Row / Townhouse |
|
Utility Water
|
Municipal Water |
Parking
Land
|
Acreage
|
No |
|
Sewer
|
Sanitary Sewer |
|
Size Depth
|
76 Ft ,9 In |
|
Size Frontage
|
18 Ft |
|
Size Irregular
|
18 X 76.8 Ft |
|
Size Total Text
|
18 X 76.8 Ft |
Rooms
| Level |
Type |
Length |
Width |
Dimensions |
|
Second Level |
Living Room |
5.18 m |
5.67 m |
5.18 m x 5.67 m |
|
Second Level |
Dining Room |
5.18 m |
5.61 m |
5.18 m x 5.61 m |
|
Second Level |
Kitchen |
2.44 m |
3.6 m |
2.44 m x 3.6 m |
|
Second Level |
Eating Area |
2.44 m |
3.6 m |
2.44 m x 3.6 m |
|
Second Level |
Primary Bedroom |
3.35 m |
4.5 m |
3.35 m x 4.5 m |
|
Third Level |
Bedroom 2 |
2.68 m |
3.99 m |
2.68 m x 3.99 m |
|
Third Level |
Bedroom 3 |
2.44 m |
3.99 m |
2.44 m x 3.99 m |
|
Ground Level |
Family Room |
4.02 m |
4.5 m |
4.02 m x 4.5 m |
https://www.realtor.ca/real-estate/28693224/13-eliza-avenue-kitchener
