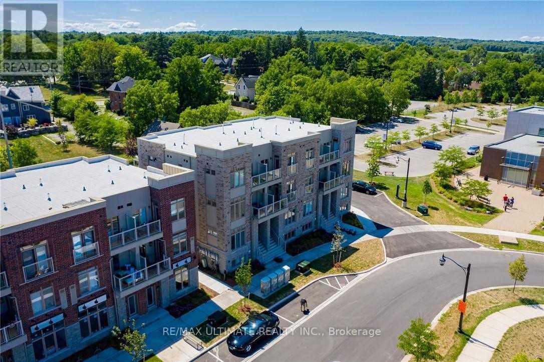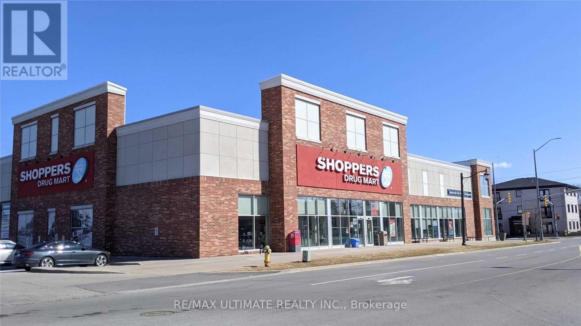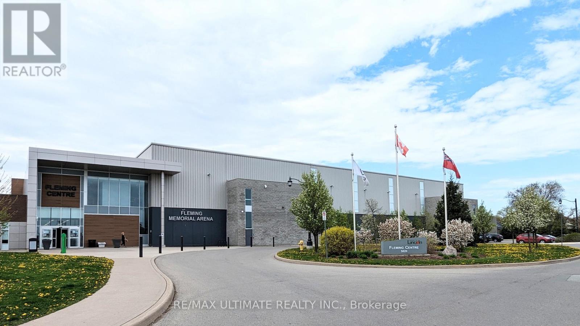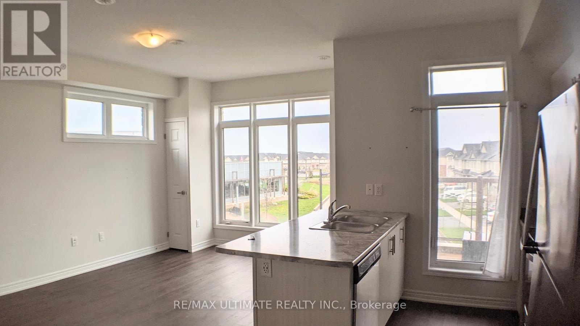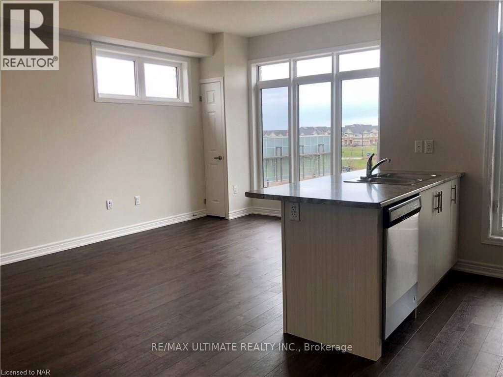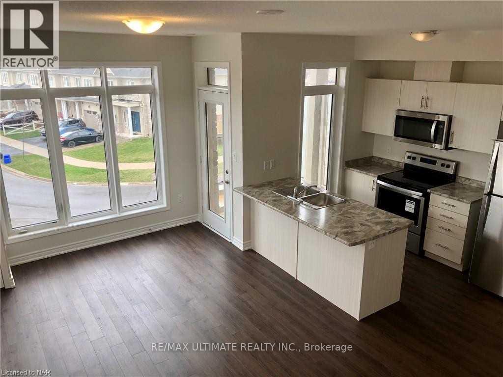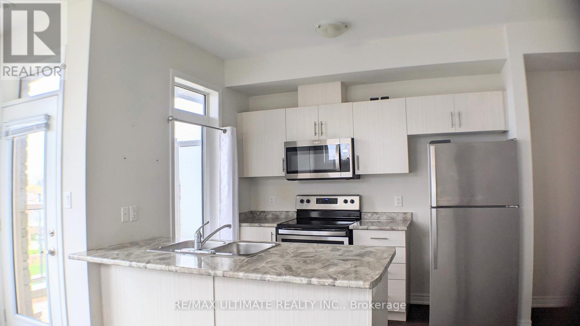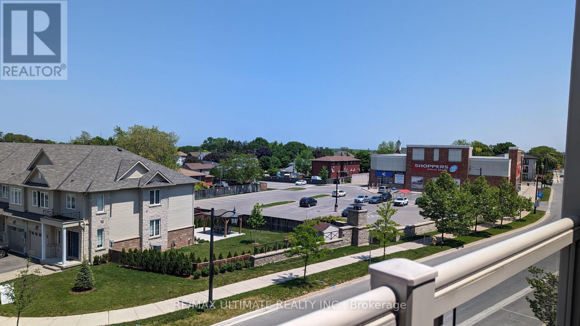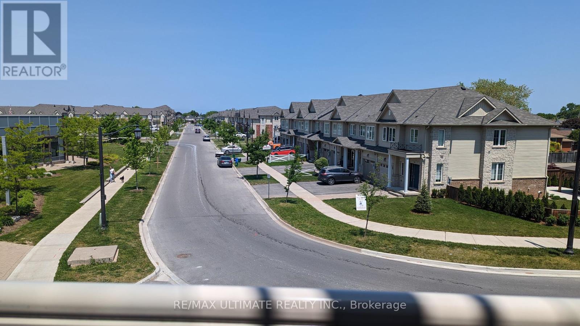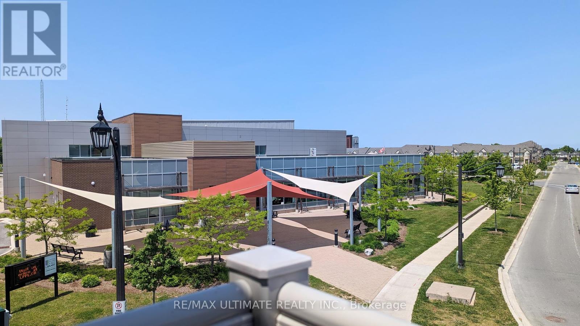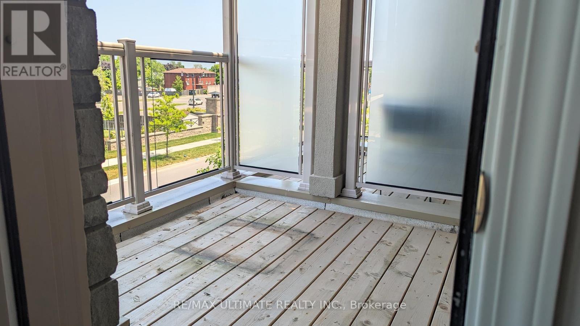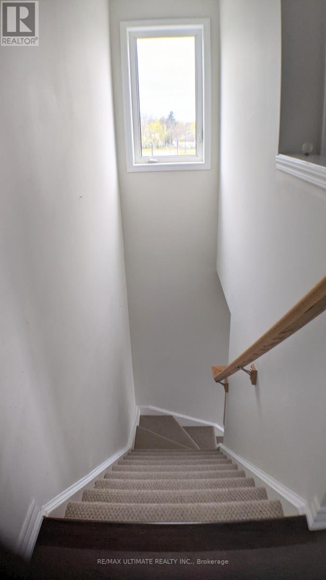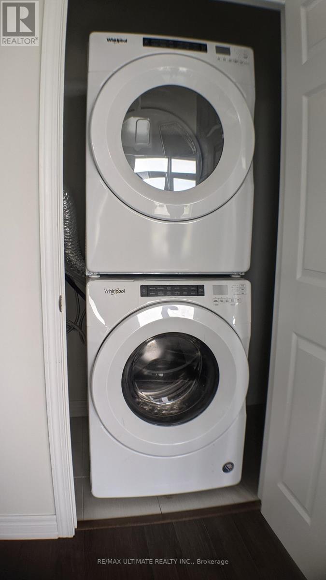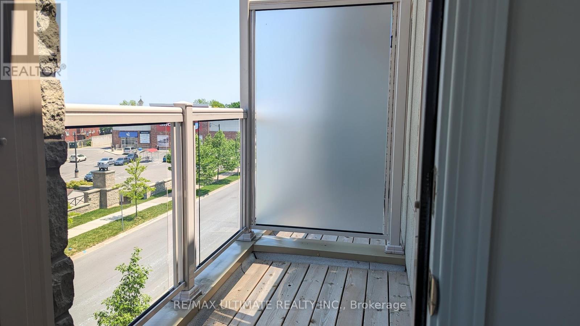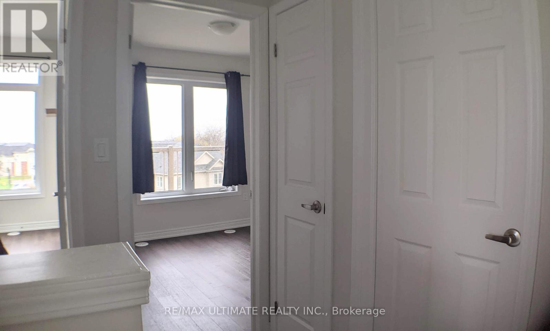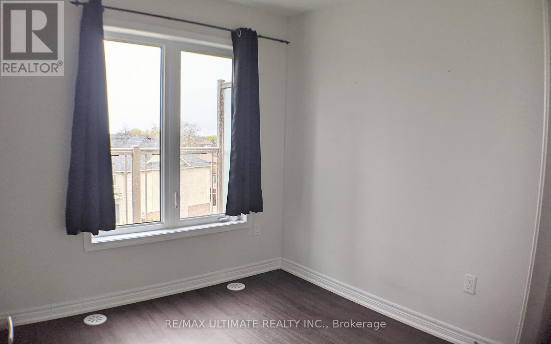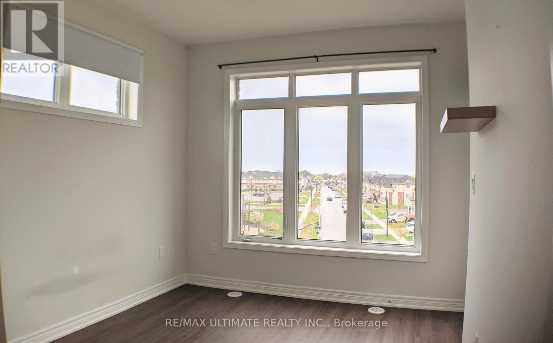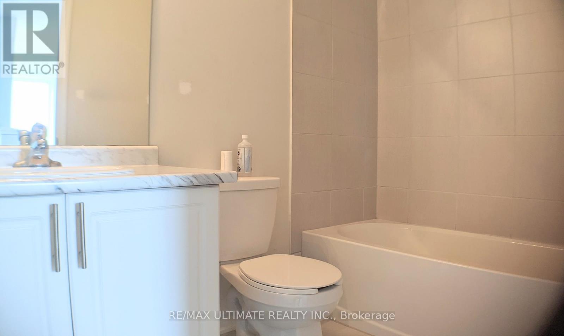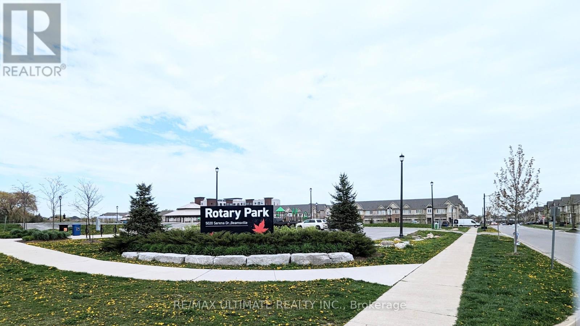2 Bedroom
1 Bathroom
Central Air Conditioning
Forced Air
$2,199 Monthly
Stylish, Contemporary Home in the Heart of Wine Country! Vibrant Lincoln Square Community/Unique Executive/2 Story Floor Plan/Open concept living and modern kitchen W/breakfast bar/SS Appliances and Walk Out to Balcony/Main floor laundry/Beautiful Skylight Over Stairs/2 Bedrooms Conveniently Upstairs Another Bonus is Second Balcony Which is Walk/Out from Master W/Toronto Skyline View! Photos Prior to Tenant/Shops/Arena/Drug mart/Restaurants/Parks/QEW Highway **** EXTRAS **** Balconies at Both levels (id:47351)
Property Details
| MLS® Number | X8298254 |
| Property Type | Single Family |
| Features | Balcony |
| Parking Space Total | 1 |
Building
| Bathroom Total | 1 |
| Bedrooms Above Ground | 2 |
| Bedrooms Total | 2 |
| Amenities | Visitor Parking |
| Cooling Type | Central Air Conditioning |
| Exterior Finish | Aluminum Siding, Brick |
| Heating Fuel | Natural Gas |
| Heating Type | Forced Air |
| Stories Total | 2 |
| Type | Row / Townhouse |
Land
| Acreage | No |
Rooms
| Level | Type | Length | Width | Dimensions |
|---|---|---|---|---|
| Flat | Kitchen | Measurements not available | ||
| Flat | Living Room | Measurements not available | ||
| Upper Level | Primary Bedroom | Measurements not available | ||
| Upper Level | Bedroom 2 | Measurements not available | ||
| Upper Level | Bathroom | Measurements not available |
https://www.realtor.ca/real-estate/26836208/13-5016-serena-dr-lincoln
