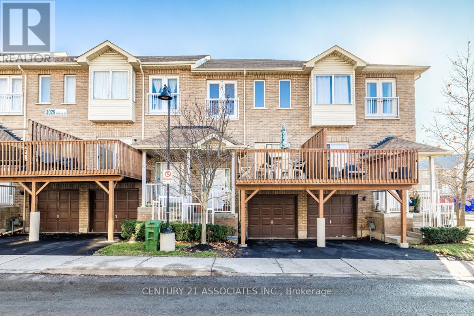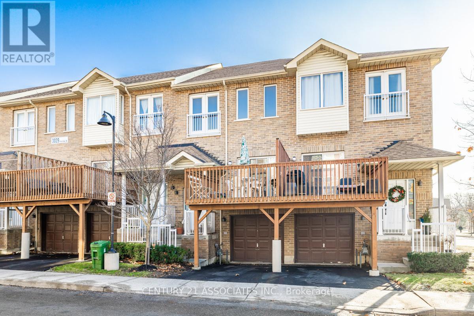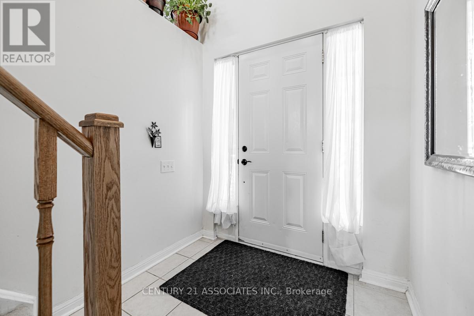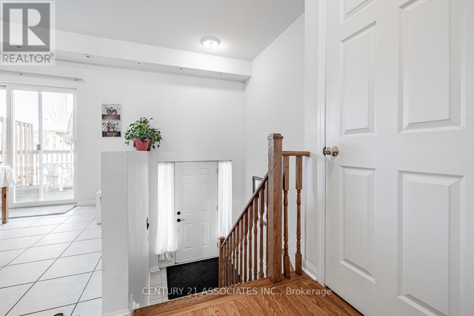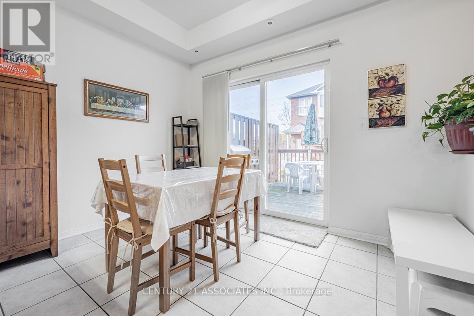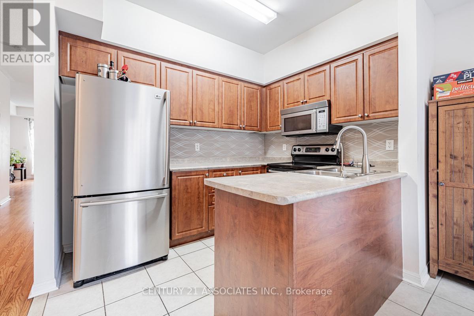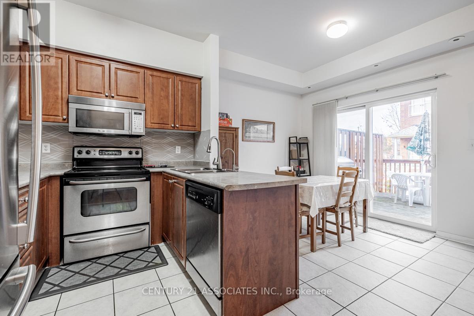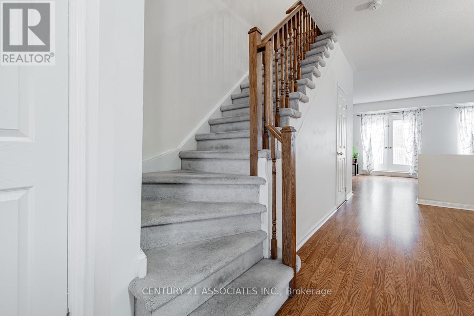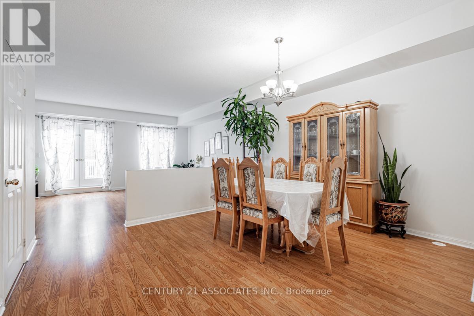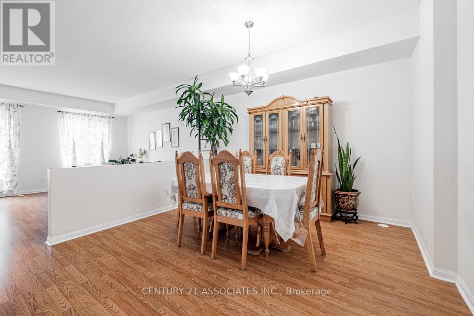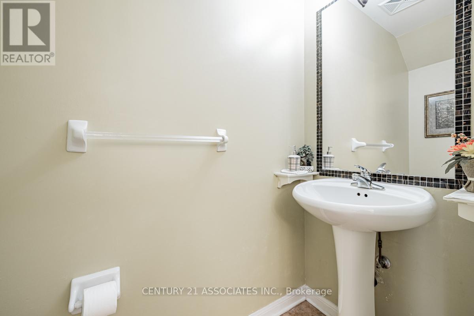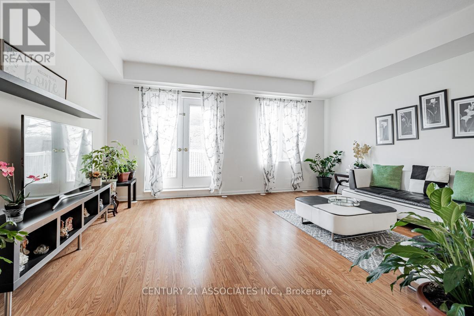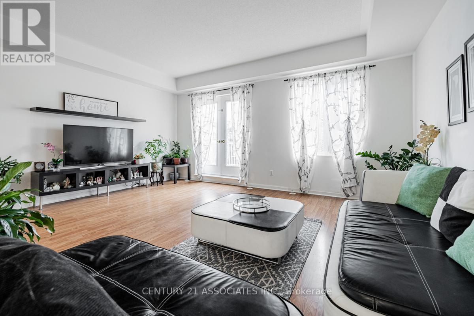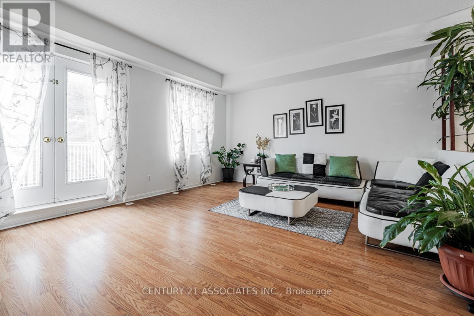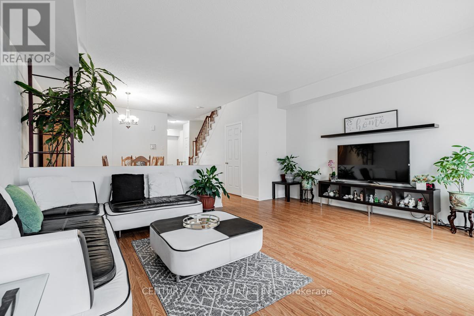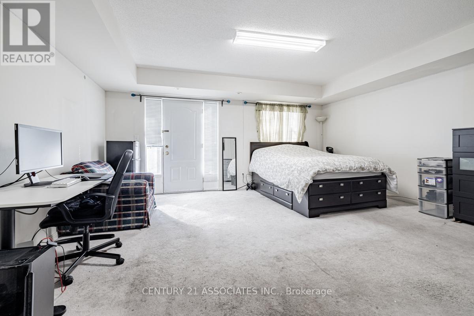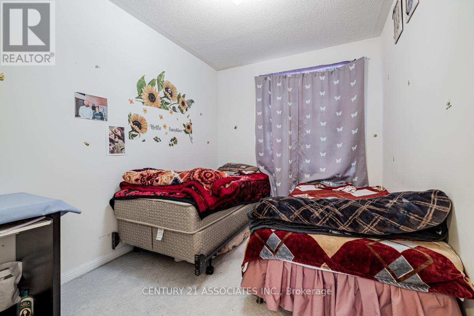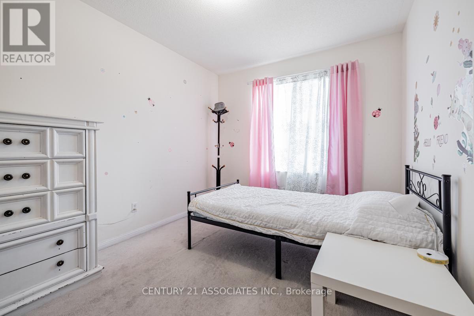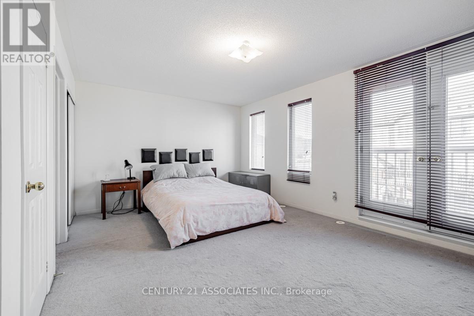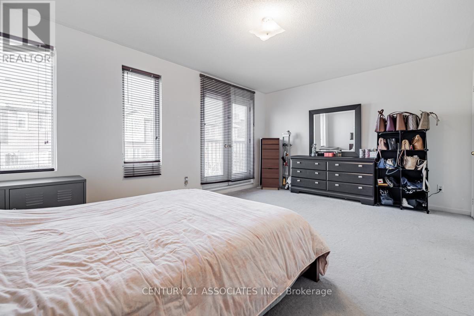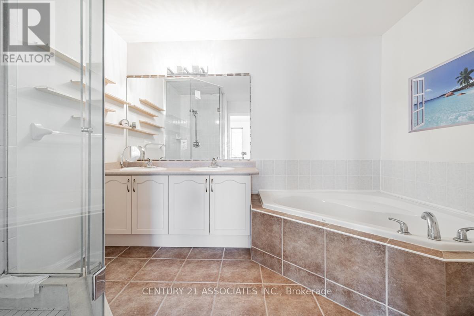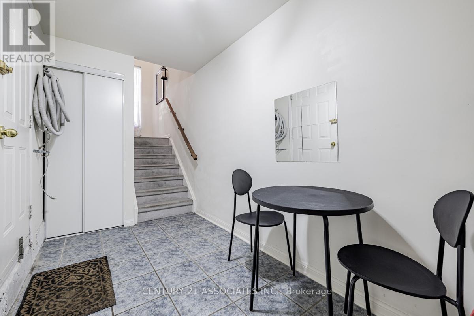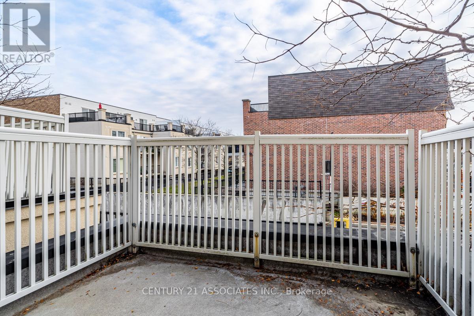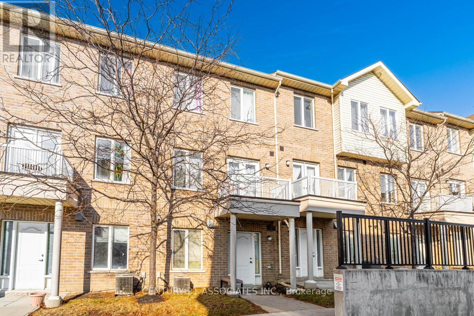4 Bedroom
4 Bathroom
Central Air Conditioning
Forced Air
$749,800Maintenance,
$310 Monthly
Location.. Location.. Location.. A desirable 3+1 bedrooms townhome in a high demand area, Harmony Village. Take advantage of this rare opportunity to own a unit of this size and location. Very close to all amenities! Public transportation, shopping, schools, highways, parks, banks and restaurants. The open concept floor plan features 9 foot main floor ceilings! Lots of natural lights and spacious layout. It has eat-in kitchen with walk out to deck. The master bedroom has own ensuite, his/hers closet and Juliette balcony. Extras: Basement has separate entrance, can have potential for another rental income. **** EXTRAS **** All electric light fixtures, window coverings, washer, dryer, built in dishwasher, fridge , stove, central air conditioner. (id:47351)
Property Details
|
MLS® Number
|
W8274890 |
|
Property Type
|
Single Family |
|
Community Name
|
Humbermede |
|
Amenities Near By
|
Public Transit |
|
Features
|
Balcony |
|
Parking Space Total
|
2 |
Building
|
Bathroom Total
|
4 |
|
Bedrooms Above Ground
|
3 |
|
Bedrooms Below Ground
|
1 |
|
Bedrooms Total
|
4 |
|
Basement Development
|
Finished |
|
Basement Features
|
Separate Entrance, Walk Out |
|
Basement Type
|
N/a (finished) |
|
Cooling Type
|
Central Air Conditioning |
|
Exterior Finish
|
Brick |
|
Heating Fuel
|
Natural Gas |
|
Heating Type
|
Forced Air |
|
Stories Total
|
2 |
|
Type
|
Row / Townhouse |
Parking
Land
|
Acreage
|
No |
|
Land Amenities
|
Public Transit |
Rooms
| Level |
Type |
Length |
Width |
Dimensions |
|
Second Level |
Primary Bedroom |
5.25 m |
4.31 m |
5.25 m x 4.31 m |
|
Second Level |
Bedroom 2 |
4.26 m |
2.73 m |
4.26 m x 2.73 m |
|
Second Level |
Bedroom 3 |
3.22 m |
2.4 m |
3.22 m x 2.4 m |
|
Lower Level |
Bedroom |
4.45 m |
2.26 m |
4.45 m x 2.26 m |
|
Lower Level |
Recreational, Games Room |
|
|
Measurements not available |
|
Main Level |
Living Room |
4.35 m |
5.25 m |
4.35 m x 5.25 m |
|
Main Level |
Dining Room |
4.21 m |
3.88 m |
4.21 m x 3.88 m |
|
Main Level |
Kitchen |
3.23 m |
4.78 m |
3.23 m x 4.78 m |
https://www.realtor.ca/real-estate/26808082/13-3029-finch-ave-w-toronto-humbermede
