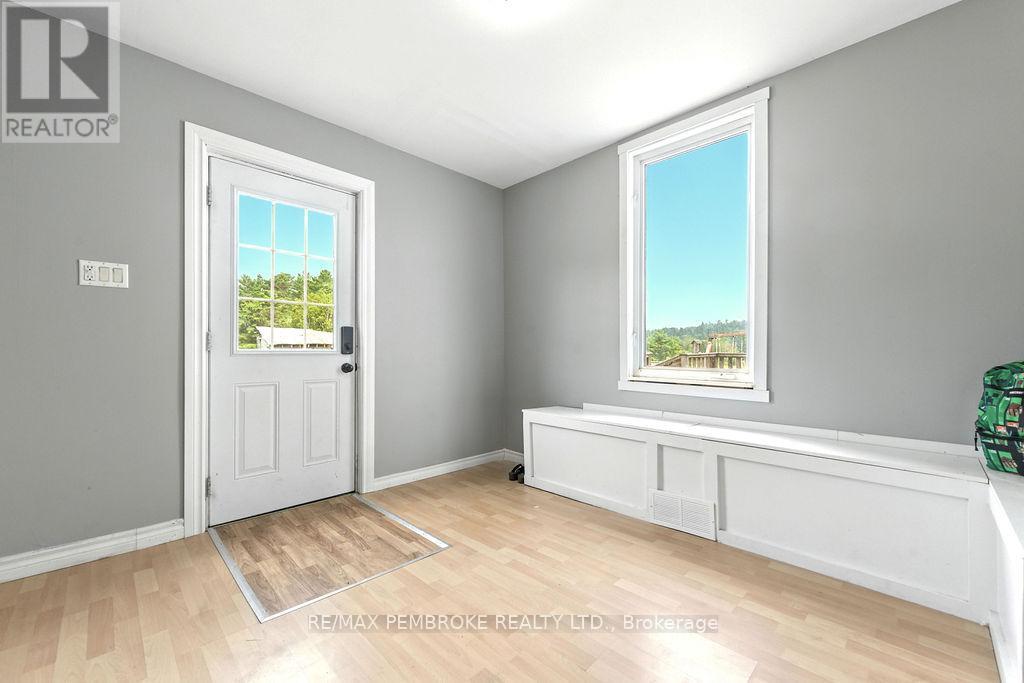5 Bedroom
2 Bathroom
2,000 - 2,500 ft2
Fireplace
Central Air Conditioning
Forced Air
Landscaped
$429,900
Farm house charm set on 1.25 Acre lot in Petawawa! Enter into an oversized mudroom that leads to a spacious country kitchen with ample cabinets, woodstove and patio doors that open onto a patio deck plus access to the main floor family room (or create a 6th bedroom or office here). A separate dining room for holiday dinners or casual game nights, second full bath, 5th bedroom or office and extra living room can be found on the main floor. 4 bedrooms and another full bathroom with laundry area keeping the family together all on the second level for sleeping. Economical forced air propane furnace & hot water, and central air conditioning. Newer septic installed in 2020 and roof shingles approx. 2018. Enjoy the country life minutes from Town and the Garrison. Easy commute to CNL or Pembroke. Views of rolling fields and bushland. Close to Black Bay on the Petawawa River and Algonquin Park. Lots of open parking for friends, ATV's, or boats. Imagine nights around the bon fire! (id:47351)
Property Details
|
MLS® Number
|
X12316641 |
|
Property Type
|
Single Family |
|
Community Name
|
520 - Petawawa |
|
Features
|
Carpet Free |
|
Parking Space Total
|
10 |
|
Structure
|
Deck |
Building
|
Bathroom Total
|
2 |
|
Bedrooms Above Ground
|
5 |
|
Bedrooms Total
|
5 |
|
Appliances
|
Dryer, Stove, Washer, Refrigerator |
|
Basement Development
|
Unfinished |
|
Basement Type
|
Partial (unfinished) |
|
Construction Style Attachment
|
Detached |
|
Cooling Type
|
Central Air Conditioning |
|
Exterior Finish
|
Vinyl Siding |
|
Fireplace Present
|
Yes |
|
Fireplace Type
|
Woodstove |
|
Flooring Type
|
Laminate, Hardwood |
|
Foundation Type
|
Stone |
|
Heating Fuel
|
Propane |
|
Heating Type
|
Forced Air |
|
Stories Total
|
2 |
|
Size Interior
|
2,000 - 2,500 Ft2 |
|
Type
|
House |
Parking
Land
|
Acreage
|
No |
|
Landscape Features
|
Landscaped |
|
Sewer
|
Septic System |
|
Size Depth
|
237 Ft ,6 In |
|
Size Frontage
|
264 Ft ,6 In |
|
Size Irregular
|
264.5 X 237.5 Ft |
|
Size Total Text
|
264.5 X 237.5 Ft |
|
Zoning Description
|
Residential |
Rooms
| Level |
Type |
Length |
Width |
Dimensions |
|
Second Level |
Bathroom |
1.52 m |
3.04 m |
1.52 m x 3.04 m |
|
Second Level |
Bedroom 3 |
3.25 m |
3.15 m |
3.25 m x 3.15 m |
|
Second Level |
Bedroom 4 |
3.27 m |
3.05 m |
3.27 m x 3.05 m |
|
Second Level |
Primary Bedroom |
5.5 m |
4.5 m |
5.5 m x 4.5 m |
|
Second Level |
Bedroom 2 |
3.2 m |
3.9 m |
3.2 m x 3.9 m |
|
Main Level |
Mud Room |
3.25 m |
4.06 m |
3.25 m x 4.06 m |
|
Main Level |
Foyer |
7.26 m |
1.95 m |
7.26 m x 1.95 m |
|
Main Level |
Kitchen |
5.5 m |
5.6 m |
5.5 m x 5.6 m |
|
Main Level |
Dining Room |
3.2 m |
4.04 m |
3.2 m x 4.04 m |
|
Main Level |
Bathroom |
1.5 m |
2.19 m |
1.5 m x 2.19 m |
|
Main Level |
Living Room |
3.2 m |
2.8 m |
3.2 m x 2.8 m |
|
Main Level |
Office |
3.2 m |
3 m |
3.2 m x 3 m |
|
Main Level |
Family Room |
3.5 m |
3.5 m |
3.5 m x 3.5 m |
Utilities
https://www.realtor.ca/real-estate/28673332/1298-black-bay-road-petawawa-520-petawawa








































































